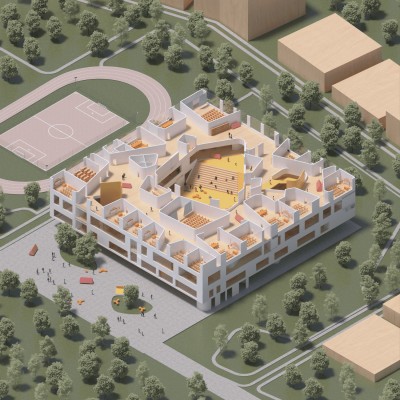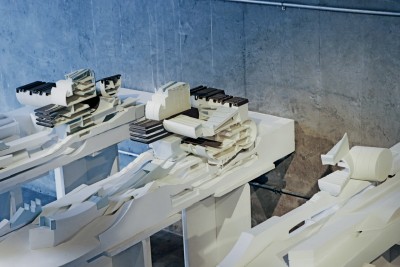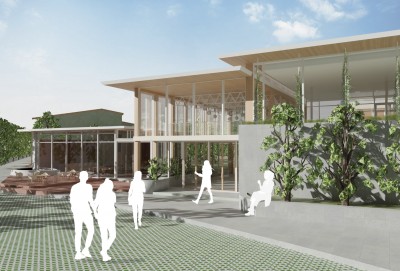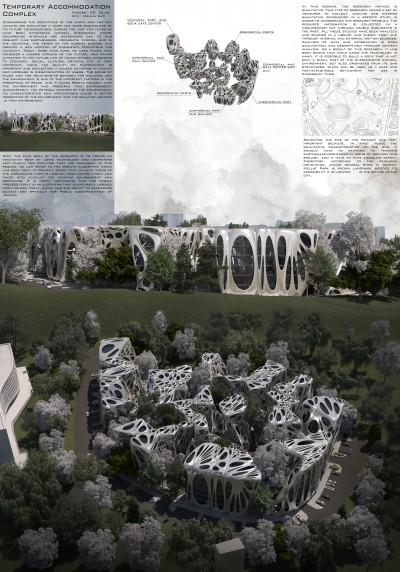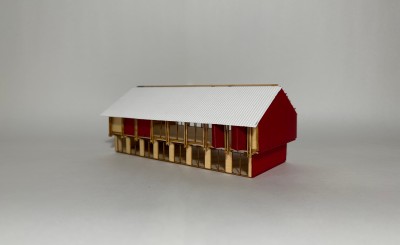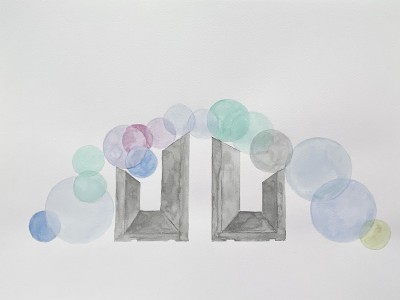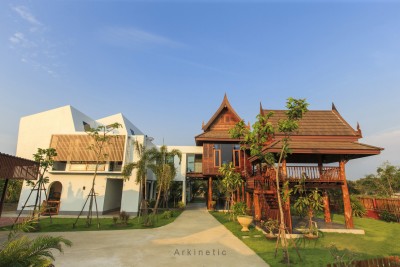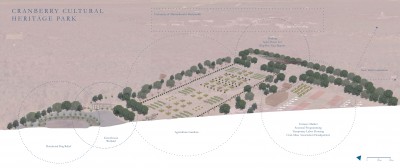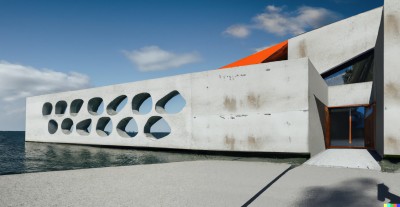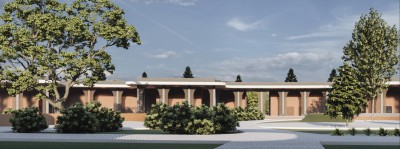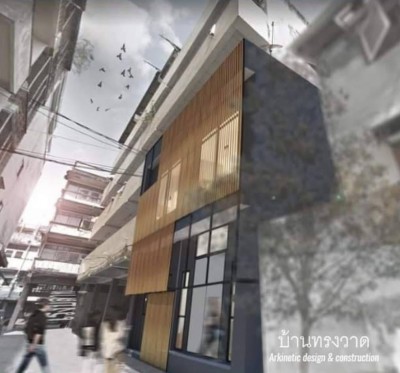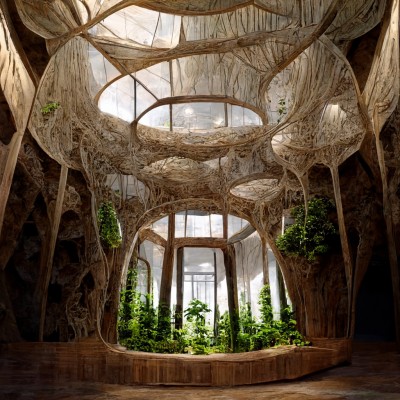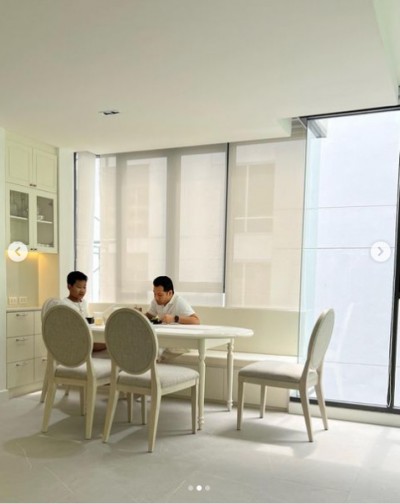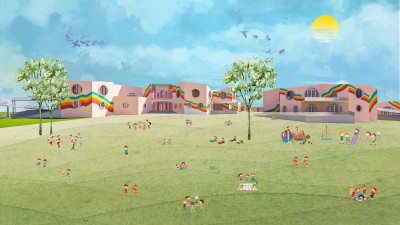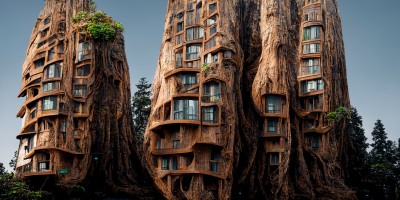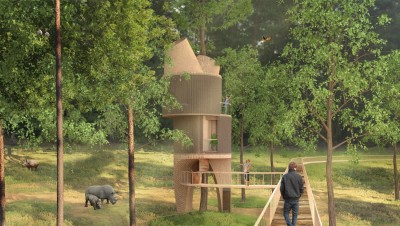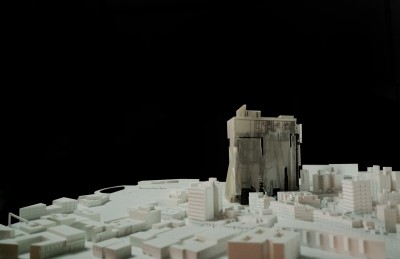-
Coral Nexus Resort, Koh Tao, Thailand
This project is inspired by a news report predicting that by 2050, rising sea levels, coastal erosion, and sinking lands will put major cities at risk of submerging, including Bangkok. The alarming forecast calls for urgent solutions to prevent widespread damage. This issue became a personal concern, sparking the idea ...
-
Water Cube, ADER ERROR's flagship store Thailand
Flagship store 'ADER ERROR' The first flagship store of ADER's brand in Siam Square, BKK. Create a "NEW EXPERIENCE" to tell the story of 'The Flooding' in Bangkok.
-
Carbon Oasis
Carbon Oasis is a carbon safe haven of Bangkok, aspiring to be the prototypal gateway of the future's carbon net zero ambitions. The project aims to answer the fundamental "flaw" of the existing urban fabric, still being extremely inefficient and highly polluting. Conversely, Carbon Oasis would not only create its ...
-
Tides of Perspective
Redesigning the Old Custom House in Bangkok has been an incredibly rewarding yet challenging journey, especially since I couldn’t visit the site in person. Without being able to physically experience the space, I had to rely on extensive research, site plans, and historical references to fully understand its character. The ...
-
The New Cooking Dynamic
With third places becoming a rarity, a former school within the districts of Bangkok is turned into its first ever cooking community. This adaptive reuse project kick-starts dynamics of novel lifestyle and culinary accommodation.
-
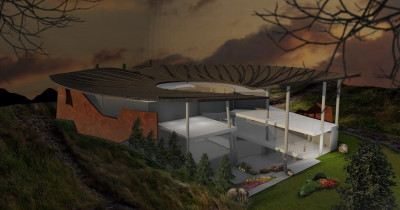
Architecture | Commercial | Cultural | Retail
OdditiSituated in the heart of heritage tourism of South Korea, Gwanju City. Odditi blends its design ethos of beauty and abstraction which speaks to both traditional style, and the progressing contemporary architecture of South Korea.
-
The CommonRoom
'The CommonRoom' is an intergenerational mixed-use development designed to cultivate social connections and mitigate the loneliness epidemic. This innovative project draws on the intrinsic human need for communal gathering spaces, functioning as a 'third place' for celebration, ritual, and daily interactions. The CommonRoom integrates principles from research on social determinants of ...
-
Museum of lost crafts
What topic is the museum dedicated to? Strictly speaking, it is an architecture museum specializing in heritage conservation. - Why is it important? Most monuments are destroyed irrevocably. From this it is possible to make a whole project consisting of museums and other events. Thanks to the wide collection and research center, it ...
-
HEART SCHOOL
What is the minimum required for the educational process? What is the role in it is the teacher playing? What won't they teach you at school? By answering these questions, we realized: community of teachers and students - this is already a school, like those that were in antiquity or Middle Ages. Today there is inequality ...
-
Futuristic Nostalgia: Architectural Echoes in India's Changing Tapestry
Through a series of meticulously crafted digital photographs, the project juxtaposes futuristic architectural marvels against the backdrop of everyday life in the streets and slums of India .The photographs are captured in a vintage aesthetic, providing a nostalgic lens through which the futuristic elements are viewed . Each photographs serves ...
-
Water research and treatment center
The project is a water research center where the building gently sits on an open cistern that is regulated through a dam, open towards the LA river. The design of the ground prevents a potential fload event. There is a direct correlation among the pedagocial approach to the program and ...
-
High School
A student project of a hight school in the small city of Erzincan, Turkey. The school is designed as 4 volumes with 4 different functions and a big yard that connects the buildings.
-
Temporary accommodation
Designing temporary accommodation based on growth algorithm. The goal is to design pioneering housing in the future which could withstand natural disasters. Nowdays, we are witnessing natural disasters which intervals are getting shorter and shorter every year. We may might be looking at the end of a time when we ...
-
Tech Central Gateway Building
The design focuses on planning a functional gateway building for biomedical research and a hub for people to share knowledge. This project will help facilitate innovative disease treatments, new drugs, and health technologies. The proposed site, Eastern Park, is located within the North Eveleigh precinct, between Wilson St and Redfern station. ...
-
Water in the space of nowhere
Art work. 3 of 12 drawings, watercolor on paper. Inspired by the books "Posséder la nature" F.Graber and F.Locher , "The biggest estate on eart" Bill Gammage, and articles in The New York Times, Nov, Dec, Jan, 2022/23. Some cultures and territories (e.g. Aborigines) establish a particular relationship with nature, with ...
-
Nong-Nae House: When Traditional Meets Modernist
Vernacular Architecture is a reflection of local wisdom, which appears on both intangible and tangible subjects of a particular region. In Thailand, "Ruean Thai" known as Thai Traditional House, is made from wood with joinery details that allow the house to be constructed with a multi-functional space and structural reassembled. ...
-
The Ruby Necklace: A Recipe for Bog-to-Table Agritourism
This proposal leverages tourism and recreation to aid the at-risk industry of Cranberry growers to sustain their farms and cultivate the cultural heritage of this native crop. Threatening their land and livelihoods, cranberry farmers are at a pivotal fork in the road, to retreat or to renovate? This framework supports ...
-
macaw parrot jungle park
The project originated from the joint conservation of various species of wildlife as well as maintaining the origin of the species like the Macow parrot jungle park or the macow parrot park that is a gathering place for people who love. and interested in the conservation of macaw parrot species ...
-
REVIVAL
Brief The brief of our studio was to aim towards a utopian era and propose a floating theme park that encouraged coexistence of humans and the marine habitat. While utopian dreams are perceived as science fiction, imagination of designs in futuristic environments, these dreams need to be considered as an optimistic ...
-
Concreto
'Concreto' is a latin word for concrete, which stands as a symbol for a massive concrete structure. 'Concreto' was initially designed to only stand as an architectural office, however, due to its massive size it was changed to a multi-purpose building. Now, having several walls and modern patterns on the ...
-
Pine-tree
'Pine-tree' is a residential family house. The inside is integrated with an outside patio and playground. An elongated structure lets the home be divided into separate sections, making it easier for noise cancellation. Due to the house's height and construction material, and the wild surroundings of forests it seamlessly blends ...
-
Reclaiming the Lost Potential of Bhiwadi
The city of Bhiwadi, located on the border of Rajasthan and Haryana, plagues with inefficient agriculture with the advent of rapid industrialisation. The training centre aims to revive the city's capacity to grow organic food by involving both people and farmers in the process. This project targets the declining food ...
-
Song-Wad House Renovation: Making of A Modern House in an Original Thai-Chinese Context of Bangkok
Originally, this 5-storey-height building lived by the 5-member was a commercial building that shared the living spaces with other families. Hence, the aim of this project is mainly focusing on the introduction of a new circulation core that offers direct access to all private zone of the owner with the ...
-
AI Generated Spaces | Foresting Interiors
The idea began by wondering how it would be like to live in an aeroponic environment with fabric acting as a skin of the structure, letting it breathe just like the trees around us. Aeroponics is the process of growing plants in an air or mist environment without the ...
-
S15, Bangkok: A Challenge of Hidden Dimension and Hidden Request of Clients
Located in the heart of Bangkok, Thailand the embraces urban context. The family of Three looks for some interior design that could offer them a feminine-masculine vibe, which can ease their tiredness after school or work. Since the condominium area is big enough to create the mood of living at ...
-
Urban Cocoon
Is it possible to imagine a new typology of community, using cutting edge technology with sustainable materials that can enable people to live in close proximity with nature, but have minimum impact and also feel safe? The proposed design, in response to the dense vegetation on site, includes every structure being ...
-
Estoile Eden
School for Nonverbal learning disabled children- The aim of this project was to investigate how architecture can provide a more suitable and holistic learning environment through design model for those special children, and groom them to be ready to be integrated into any school with conventional method of teaching.
-
AI x Surreal Symbiotic Architecture
AI generated symbiotic architecture that breathes and grow: The project began as an investigation into the interactions we have all had with nature, such as appreciating a tree's shade on a hot day, reading a newspaper in a courtyard under a tree, or simply hanging out in a park to take ...
-
SYNERGY : FACE TO FACE WITH THE ECOSYSTEM
At times, when humans are at their most vulnerable state, they turn towards nature for re-assurance. However, in the process of reconnecting with our inner self, we have disrupted the dynamic balance in our ecosystem. Our numerous attempts of ‘capturing’ it has led to the depletion of our habitat. Replacing ...
-
CDMX Campus
The site is an entire city block with the northern side along the main arterial road of Av Chapultepec. It is positioned at the edge of the city proper with the park to the west. Transportation in the area is served by the bus depot across Chapultepec, the subway station ...


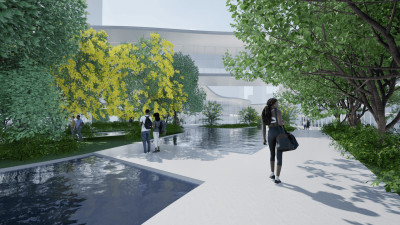
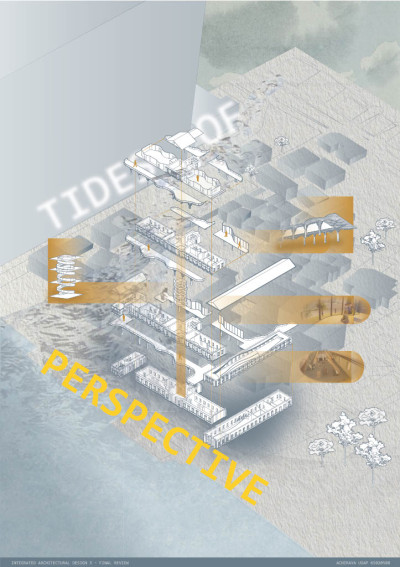
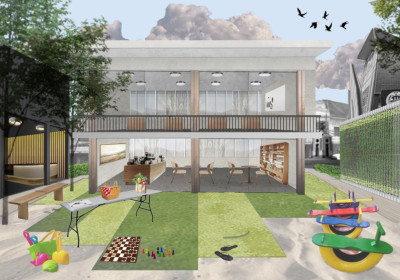
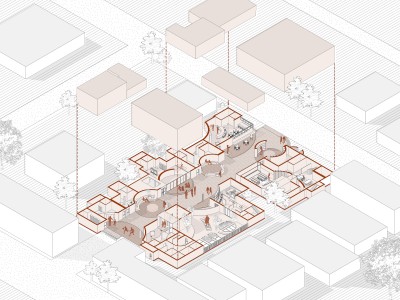
.png)
