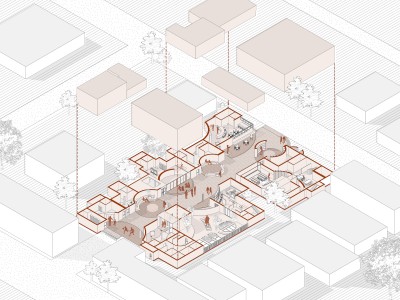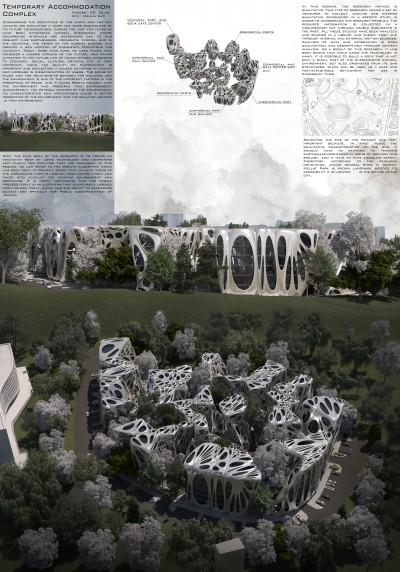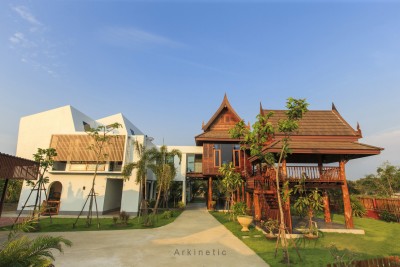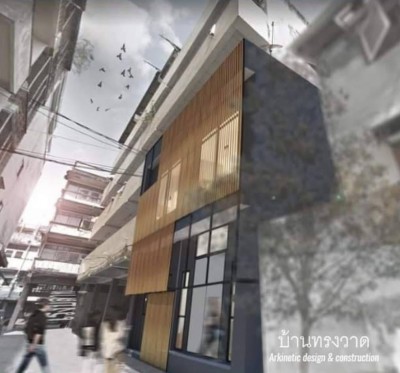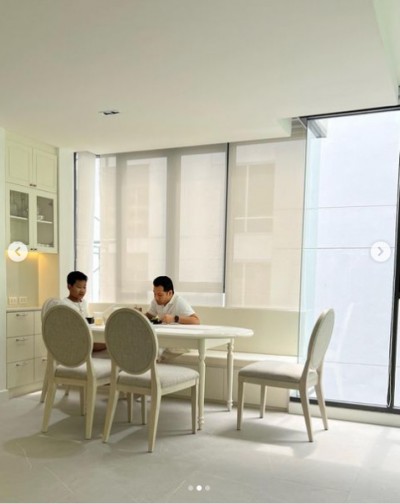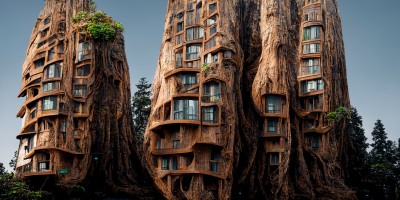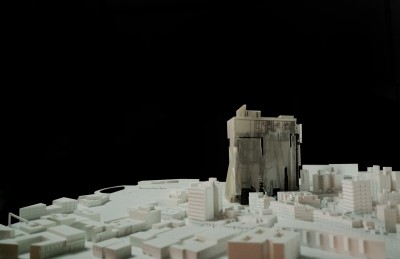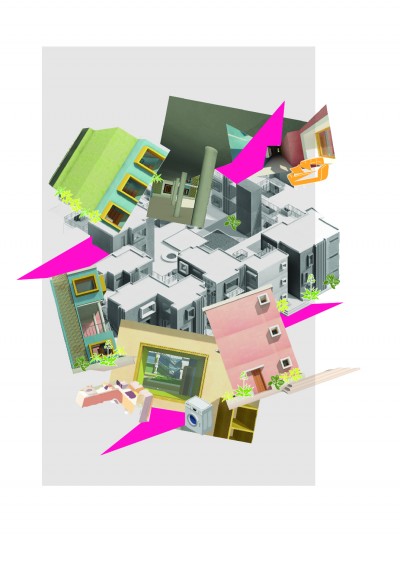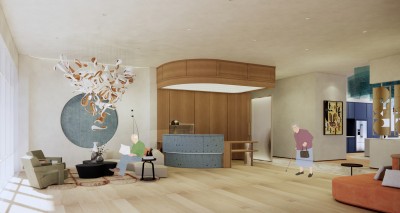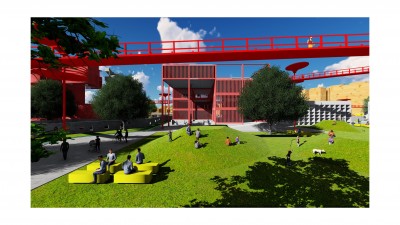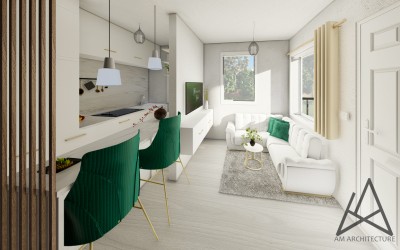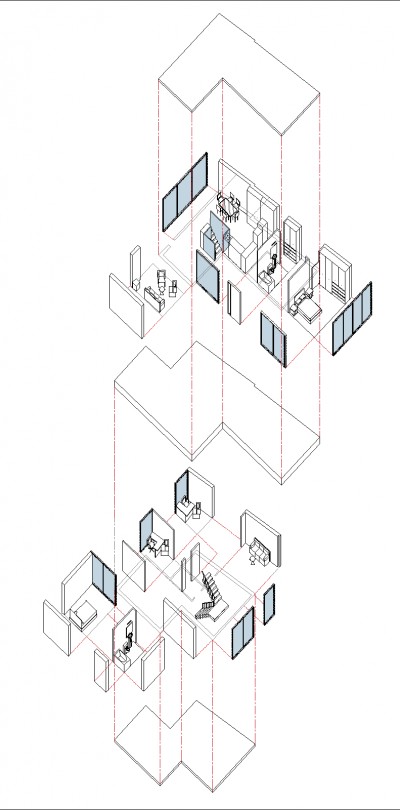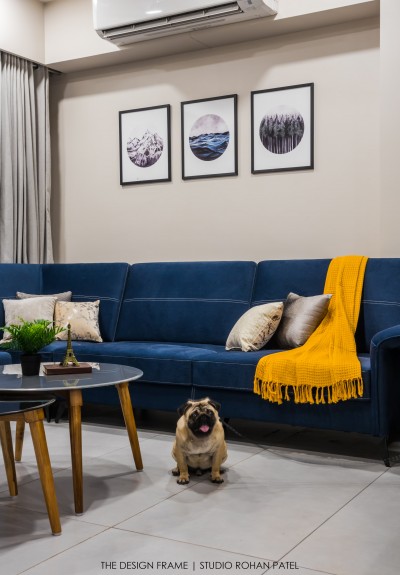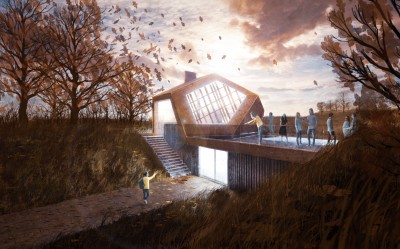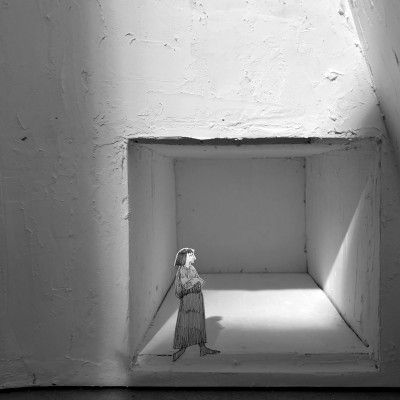-
The CommonRoom
'The CommonRoom' is an intergenerational mixed-use development designed to cultivate social connections and mitigate the loneliness epidemic. This innovative project draws on the intrinsic human need for communal gathering spaces, functioning as a 'third place' for celebration, ritual, and daily interactions. The CommonRoom integrates principles from research on social determinants of
-
Temporary accommodation
Designing temporary accommodation based on growth algorithm. The goal is to design pioneering housing in the future which could withstand natural disasters. Nowdays, we are witnessing natural disasters which intervals are getting shorter and shorter every year. We may might be looking at the end of a time when we
-
Nong-Nae House: When Traditional Meets Modernist
Vernacular Architecture is a reflection of local wisdom, which appears on both intangible and tangible subjects of a particular region. In Thailand, "Ruean Thai" known as Thai Traditional House, is made from wood with joinery details that allow the house to be constructed with a multi-functional space and structural reassembled.
-
Pine-tree
'Pine-tree' is a residential family house. The inside is integrated with an outside patio and playground. An elongated structure lets the home be divided into separate sections, making it easier for noise cancellation. Due to the house's height and construction material, and the wild surroundings of forests it seamlessly blends
-
Song-Wad House Renovation: Making of A Modern House in an Original Thai-Chinese Context of Bangkok
Originally, this 5-storey-height building lived by the 5-member was a commercial building that shared the living spaces with other families. Hence, the aim of this project is mainly focusing on the introduction of a new circulation core that offers direct access to all private zone of the owner with the
-
S15, Bangkok: A Challenge of Hidden Dimension and Hidden Request of Clients
Located in the heart of Bangkok, Thailand the embraces urban context. The family of Three looks for some interior design that could offer them a feminine-masculine vibe, which can ease their tiredness after school or work. Since the condominium area is big enough to create the mood of living at
-
Urban Cocoon
Is it possible to imagine a new typology of community, using cutting edge technology with sustainable materials that can enable people to live in close proximity with nature, but have minimum impact and also feel safe? The proposed design, in response to the dense vegetation on site, includes every structure being
-
AI x Surreal Symbiotic Architecture
AI generated symbiotic architecture that breathes and grow: The project began as an investigation into the interactions we have all had with nature, such as appreciating a tree's shade on a hot day, reading a newspaper in a courtyard under a tree, or simply hanging out in a park to take
-
CDMX Campus
The site is an entire city block with the northern side along the main arterial road of Av Chapultepec. It is positioned at the edge of the city proper with the park to the west. Transportation in the area is served by the bus depot across Chapultepec, the subway station
-
Culture . Life . Time
Cross Laminated
-
EXPLORING FLEXIBLE INTERIOR
Nestled in an apartment in the cultured city of Ahmedabad, lies this innovatively designed house by the firm ‘The Design Umbrella’ that aspires to create a new fold experiment with the discovered concept of ‘functionality’. This compact abode is designed keeping in mind the current ascend in land prizes, on
-
THE MINIMALIST HOUSE
The project brief was to merge two adjacent apartments into a singular apartment. Functional requirements included three bedrooms, a very spacious kitchen, a formal living room, a family room with a jhula (swing), an impressive arrival space and a study room. The client being a doctor stressed upon the
-
'Neighborhood' for all - A feminist approach to Domestic Spaces
The house dissolves itself in the city or the city permeates every dimension of the house. There is a constant argument about how the design of domestic spaces and their surroundings affect not just differently but differentially. The idea strives behind creating progressive new typology to subvert design conventions and
-
Assited Living Design
This is an assisted living project for seniors. In this project, the designer will be responsible for two parts, the common area, and the private residential unit. The color, material, and furniture are chosen and matched for the use of elderly people, a special client group. Since most elderly people have
-
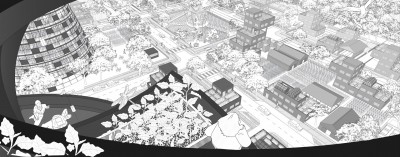
Urban | Residential | Masterplan | Cultural
Sva - A vision of Self sustenanceAccording to UN World Urbanization prospects, in the past 40 years, the global population has grown by 80%. In nearly 50 years the urban population will reach about 70% of the global (world population prospects, 2006). This influx from rural to urban areas and massive urbanization creates numerous environmental and
-
DRIVE-IN URBAN PARK
DRIVE - IN Urban Park is conceptualized as a mixed-use project. It is an amalgamation of residential, commercial, institutional and recreational typologies, situated in the vibrant context of the infamous DRIVE-IN Cinema, Ahmedabad.
-
STUDIO INTERIOR DESIGN
The project includes interior design of an apartment with living room, kitchen, toilet and bedroom, which is currently under construction. It is located on the first floor and it has a terrace. It is equipped according to modern standards where white and green colors with shades of gold and
-
THE FLYING HOUSE
In this project we were given a pretty small plot of land in Patras, Greece and were asked to design both a house and a work place. The building had to cover maximum the 70% of the plot and be maximum 200 m^2. My house and
-
Poverty Alleviating Architecture
This article look into the more holistic approach to philanthropist architecture by using building technology to provide for the basic needs of water and food that are desperately needed in the developing countries such as Kakuma, Kenya.
-
Vandita Chellani
Bhavnani Residence A year back The Bhavnani residence at Gandhidham was actually a barren land with just a skeleton of the desired villa but with the utmost effort, ideas and creativity we could create a life-sized 3 BHK poetry, showcasing a mix of aesthetics on the theme of Bohemian, modern and
-
Reunion
Reunion shows a conceptual design for an architectural project based on the Dune House by Marc Koehler Architects. This render won 3rd place in the AIAS's In-studio Render competition 2021.
-
Hidden Villa
When you walk in Lisbon and pass by the old wall with garage gates you might not expect that this wall can hide a villa. Modest outside and rich in the interior, excavated in landscape and full of light. A narrow tunnel of the entrance leads to the main tall
-
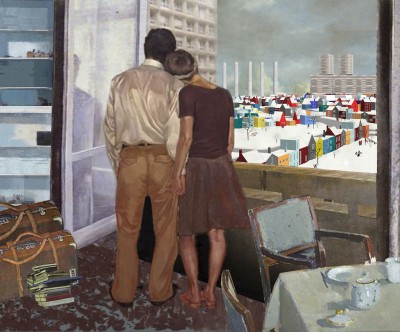
Urban | Residential | Civic | Masterplan
The Kapotnya effect. ResettlementNATURAL AUTONOMY. The residential area of Kapotnya is isolated from the city (Moscow) by the river, the oil factory, and MKAD (Moscow Ring Road). Kapotnya’s territory is “invisible” to public transport, the political and economical influence of the city center. Thus, Kapotnya naturally becomes a kind of autonomous city inside the
