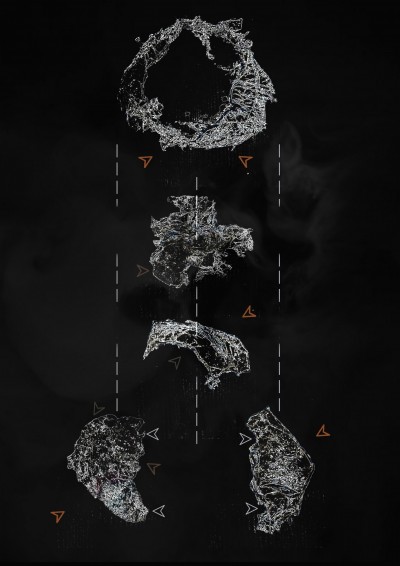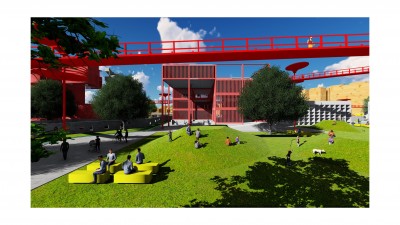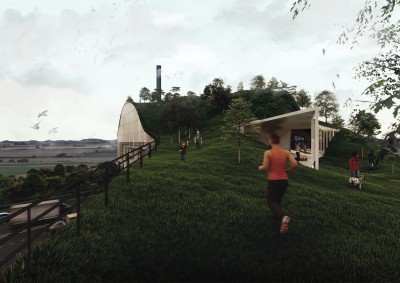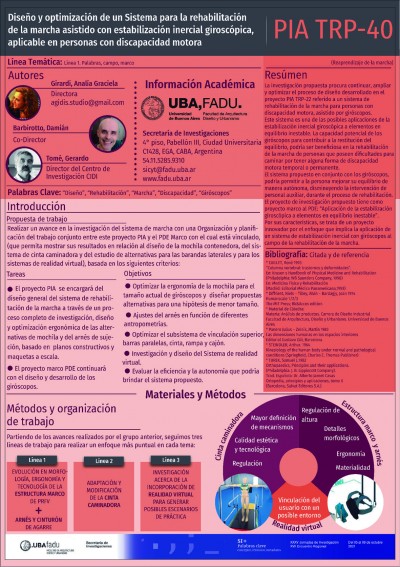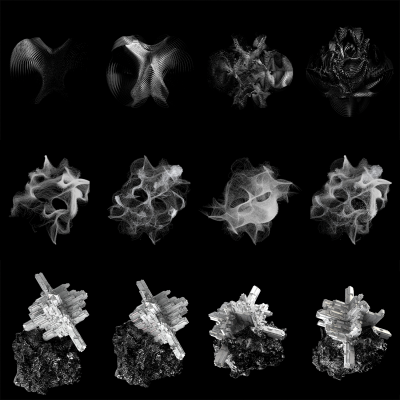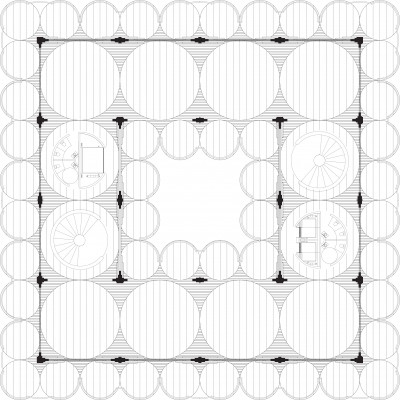-
Carbon Oasis
Carbon Oasis is a carbon safe haven of Bangkok, aspiring to be the prototypal gateway of the future's carbon net zero ambitions. The project aims to answer the fundamental "flaw" of the existing urban fabric, still being extremely inefficient and highly polluting. Conversely, Carbon Oasis would not only create its
-
The New Cooking Dynamic
With third places becoming a rarity, a former school within the districts of Bangkok is turned into its first ever cooking community. This adaptive reuse project kick-starts dynamics of novel lifestyle and culinary accommodation.
-
The CommonRoom
'The CommonRoom' is an intergenerational mixed-use development designed to cultivate social connections and mitigate the loneliness epidemic. This innovative project draws on the intrinsic human need for communal gathering spaces, functioning as a 'third place' for celebration, ritual, and daily interactions. The CommonRoom integrates principles from research on social determinants of
-
HEART SCHOOL
What is the minimum required for the educational process? What is the role in it is the teacher playing? What won't they teach you at school? By answering these questions, we realized: community of teachers and students - this is already a school, like those that were in antiquity or Middle Ages. Today there is inequality
-
Water research and treatment center
The project is a water research center where the building gently sits on an open cistern that is regulated through a dam, open towards the LA river. The design of the ground prevents a potential fload event. There is a direct correlation among the pedagocial approach to the program and
-
High School
A student project of a hight school in the small city of Erzincan, Turkey. The school is designed as 4 volumes with 4 different functions and a big yard that connects the buildings.
-
Tech Central Gateway Building
The design focuses on planning a functional gateway building for biomedical research and a hub for people to share knowledge. This project will help facilitate innovative disease treatments, new drugs, and health technologies. The proposed site, Eastern Park, is located within the North Eveleigh precinct, between Wilson St and Redfern station.
-
macaw parrot jungle park
The project originated from the joint conservation of various species of wildlife as well as maintaining the origin of the species like the Macow parrot jungle park or the macow parrot park that is a gathering place for people who love. and interested in the conservation of macaw parrot species
-
Reclaiming the Lost Potential of Bhiwadi
The city of Bhiwadi, located on the border of Rajasthan and Haryana, plagues with inefficient agriculture with the advent of rapid industrialisation. The training centre aims to revive the city's capacity to grow organic food by involving both people and farmers in the process. This project targets the declining food
-
Estoile Eden
School for Nonverbal learning disabled children- The aim of this project was to investigate how architecture can provide a more suitable and holistic learning environment through design model for those special children, and groom them to be ready to be integrated into any school with conventional method of teaching.
-
SYNERGY : FACE TO FACE WITH THE ECOSYSTEM
At times, when humans are at their most vulnerable state, they turn towards nature for re-assurance. However, in the process of reconnecting with our inner self, we have disrupted the dynamic balance in our ecosystem. Our numerous attempts of ‘capturing’ it has led to the depletion of our habitat. Replacing
-
CDMX Campus
The site is an entire city block with the northern side along the main arterial road of Av Chapultepec. It is positioned at the edge of the city proper with the park to the west. Transportation in the area is served by the bus depot across Chapultepec, the subway station
-
Naples School of Arts and Crafts
Within the Design Laboratory 3 course we tackled three themes that dominated the entire project, namely: The high school of arts and crafts, the module and the non-standard prefabrication. We are in Naples in an area between the central station and the main bus station. As per guidelines, the new
-
Plan 'Bee'
Plan "Bee" - changing "plan A" for a better, revitalized urban Manchester with greenery to reduce NO2 pollution along the A57(M) and Oxford Road, stemming from my scheme response 'The Harvest' as a call and very visible force for greater action from Manchester City Council. The scheme can justifiably use
-
EXPLORING STUDENT RESIDENCE TYPOLOGY
The project to design shared accommodation spaces, or a hostel block, is located in the advancing city of Ahmedabad with a high density of infrastructural context near Gulbai Tekra. The compact site of 800 square meters is encompassed with edifices on its three sides, leaving a minimal area with height restrictions
-
Shaping Things
SHAPING THINGS A journey to explore , through making of a personal object , each one's Identity The world is in a state of chaos. With huge turns of events happening around us everyday it has become hard to distinguish between day and night, life and death, fantasy and reality . Somehow
-
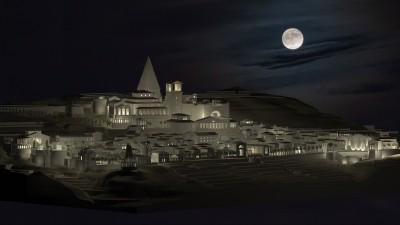
Urban | Civic | Educational | Cultural
AtlantisAtlantis is rather like a vast Academy stretched over 5 hectares. It will host exhibitions, meetings, study courses, performances amidst all the activities connected with the life of an artist’ colony, a gathering of scientists, thinkers, patrons,and student living together for a while, working, searching,debating and taking part in the
-
DRIVE-IN URBAN PARK
DRIVE - IN Urban Park is conceptualized as a mixed-use project. It is an amalgamation of residential, commercial, institutional and recreational typologies, situated in the vibrant context of the infamous DRIVE-IN Cinema, Ahmedabad.
-
The Green Hill
The green hill is my interpretation of the near future service station. It seeks to respond to the site’s and users’ needs in a relevant and impactful way while taking into consideration our climate crisis. After researching in depth the site's social and political context I decided to serve the
-
Design and optimization of a system for assisted gait rehabilitation with gyroscopic inertial stabilization, applicable to people with motor disability
Summary: This project seeks to collaborate with the patient in the relearning of walking through the application of a set made up of a harness with an upper guide and a system of gyroscopes, which could contribute to the restoration of balance during the walking phases. It is proposed to show the
-
Insect House
With collaborative input from Karma Nutra, this project aims to boost the economy of a small indigenous population in the rural community of La Garrucha, Chiapas in Mexico. Providing individual insect houses in the garden of each property of this remote village will kickstart a regenerative process that tackles
-
Computational Design Thinking II
“Pensamiento Computacional II” -i.e., Computational Thinking II- is a course-based research that introduces fundamental concepts and techniques related to computational design, focusing on time-based processes of manipulation and representation to augment material form. It comprises a series of methodologies to diverge the application of digital tools from traditional visualization and
-
Mass Timber
Mass timber studio exploring CLT and Gluelam construction. The concept of “Cracking of Wood” is explored by layering CLT panels to form intersecting beams and columns of varying thickness. Circular floor panels are layered on top of each other and gaps are filled with wooden slats to house HVAC services.
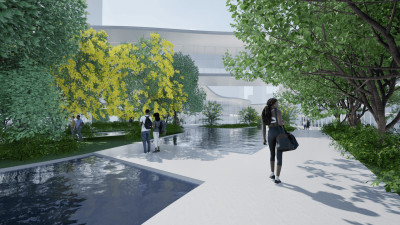
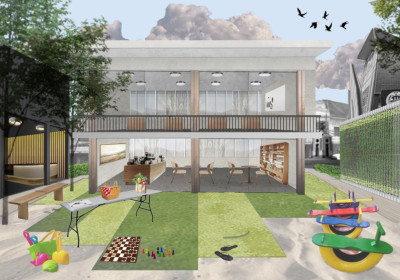
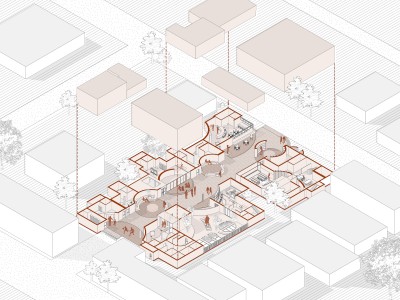

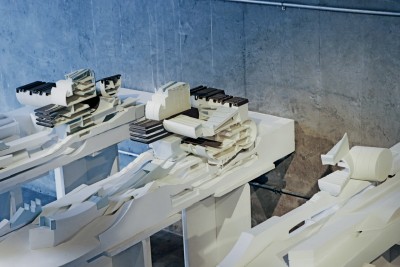
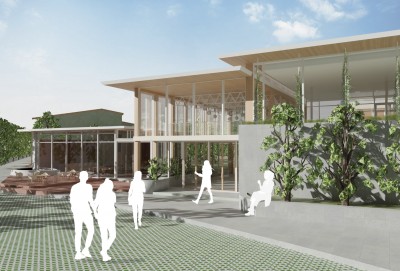
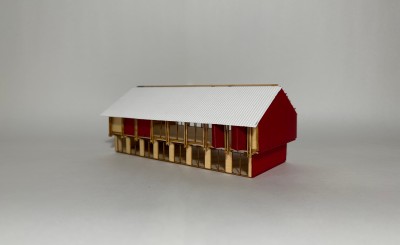

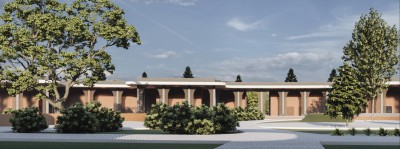
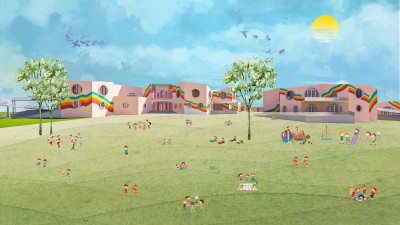
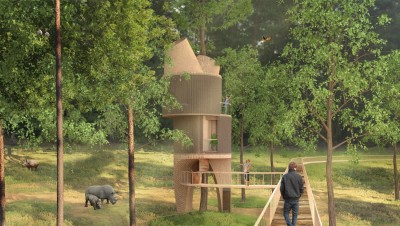
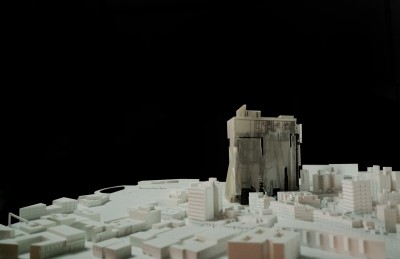
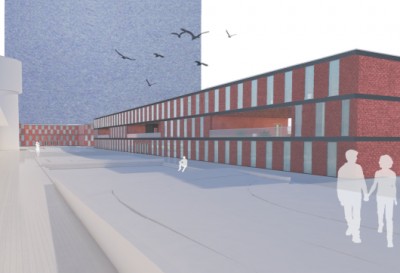
.jpg)

