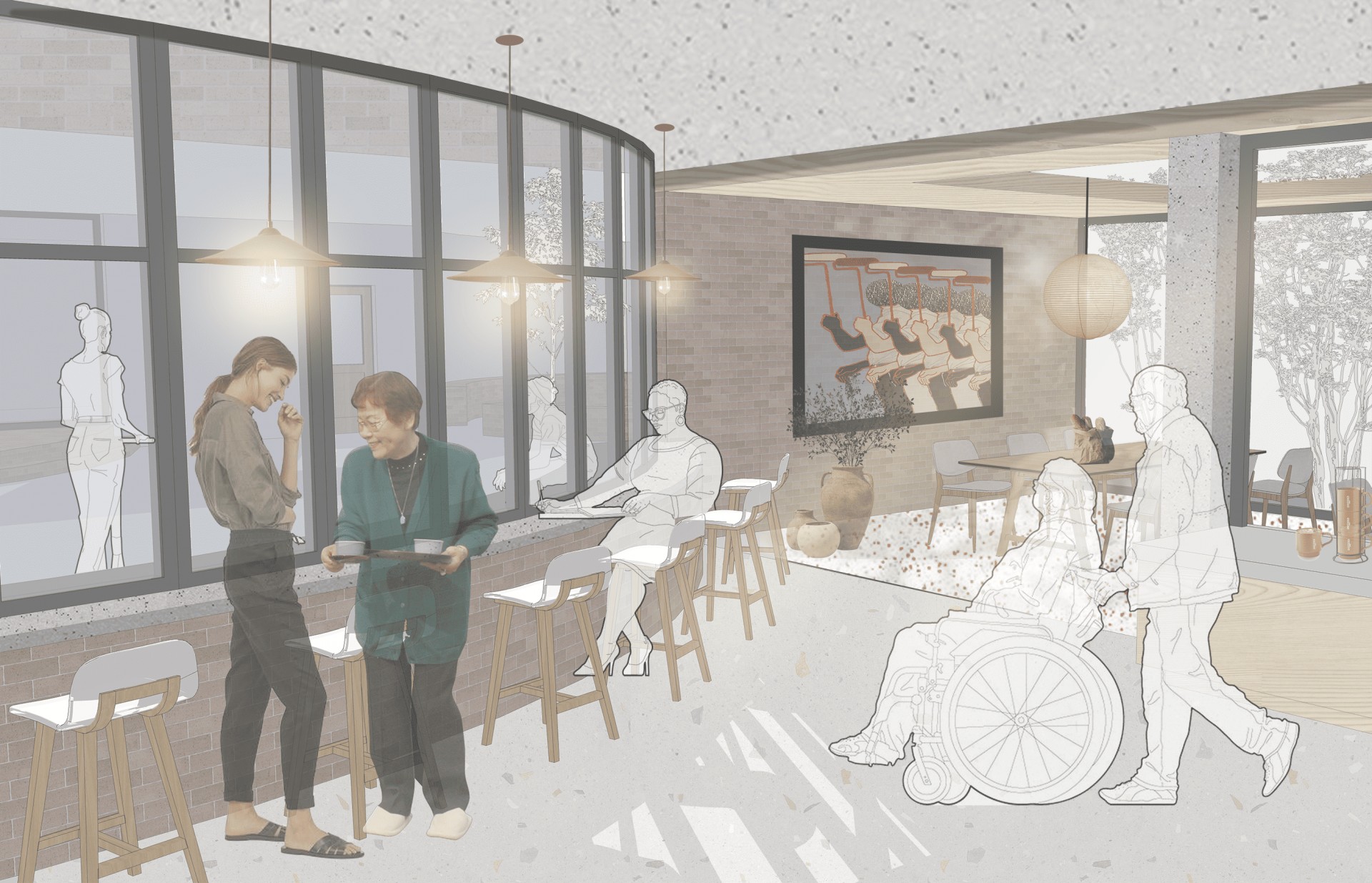The CommonRoom
- Location: Philadelphia, United States of America (USA)
- Area: West Philadelphia
- Year: 2024
- Work Type: Student
- Institute: Drexel University
- Status: Conceptual
- Instructor: Diana Nicholas
'The CommonRoom' is an intergenerational mixed-use development designed to cultivate social connections and mitigate the loneliness epidemic. This innovative project draws on the intrinsic human need for communal gathering spaces, functioning as a 'third place' for celebration, ritual, and daily interactions.
The CommonRoom integrates principles from research on social determinants of health, creative aging in place, and urban interiority. These intersecting concepts create a development that fosters community ties and supports holistic public health.
Grounded in extensive place analysis, the design employs principles like extended thresholds, degreed porosity, and a central social core to ensure fluid spatial transitions and encourage spontaneous social interactions. Narrow, visually connected spaces facilitate chance encounters, while dynamic public areas offer both interaction and refuge.
In essence, The CommonRoom transcends conventional development paradigms to become a vibrant hub of social interaction, community well-being, and cultural celebration, transforming the built environment into a key determinant of health, creative aging in place, and social connectivity.
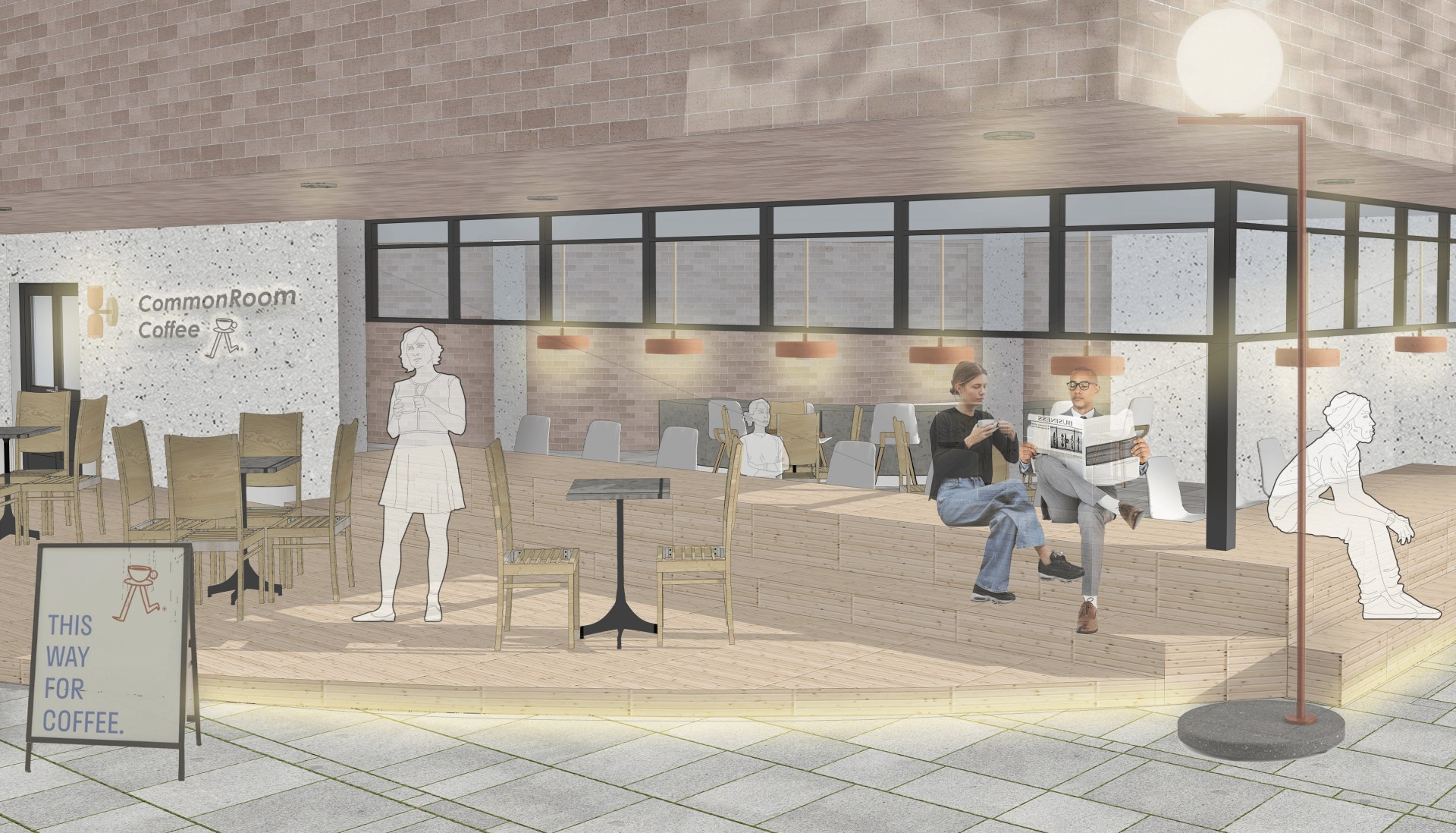
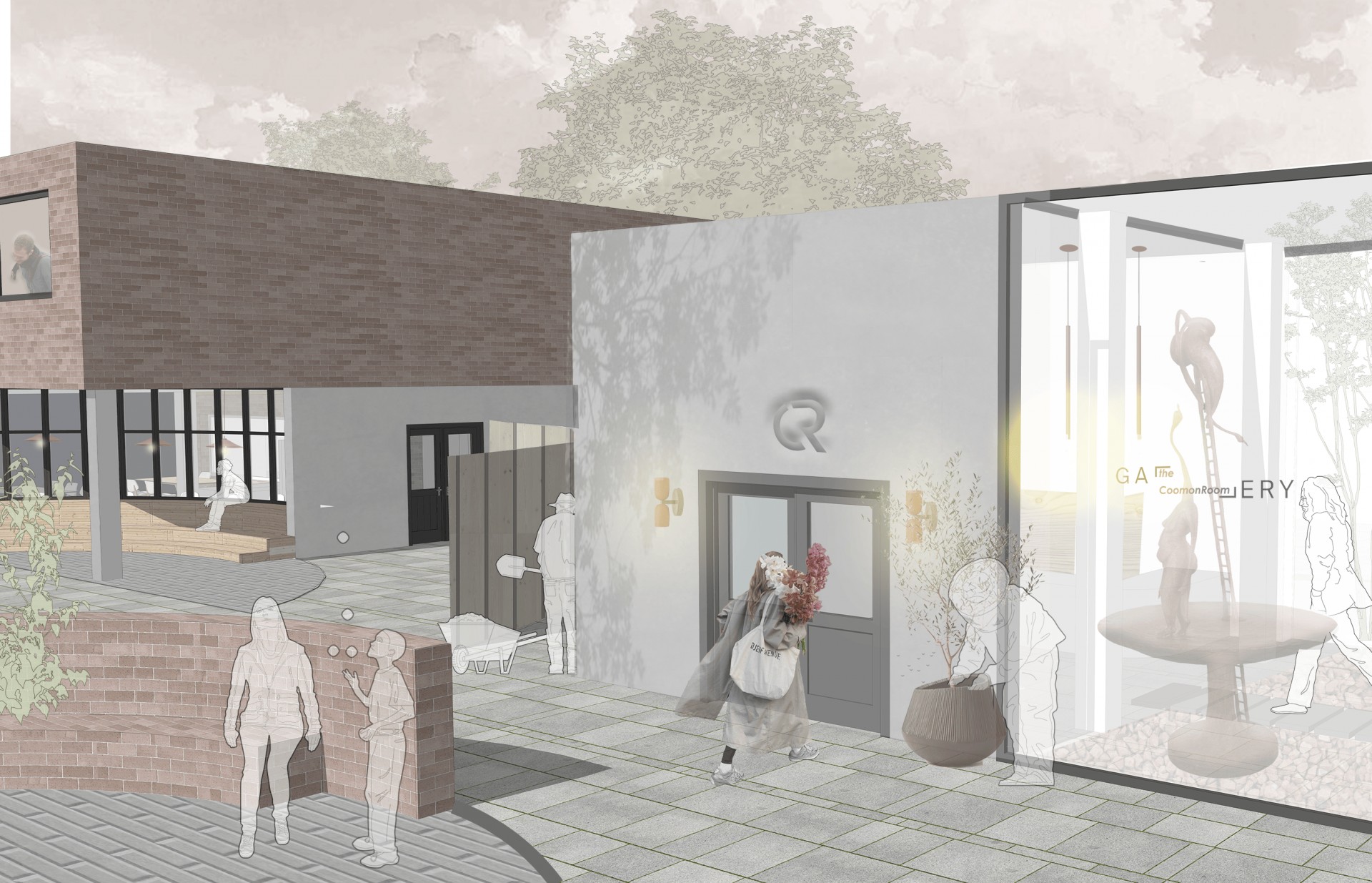
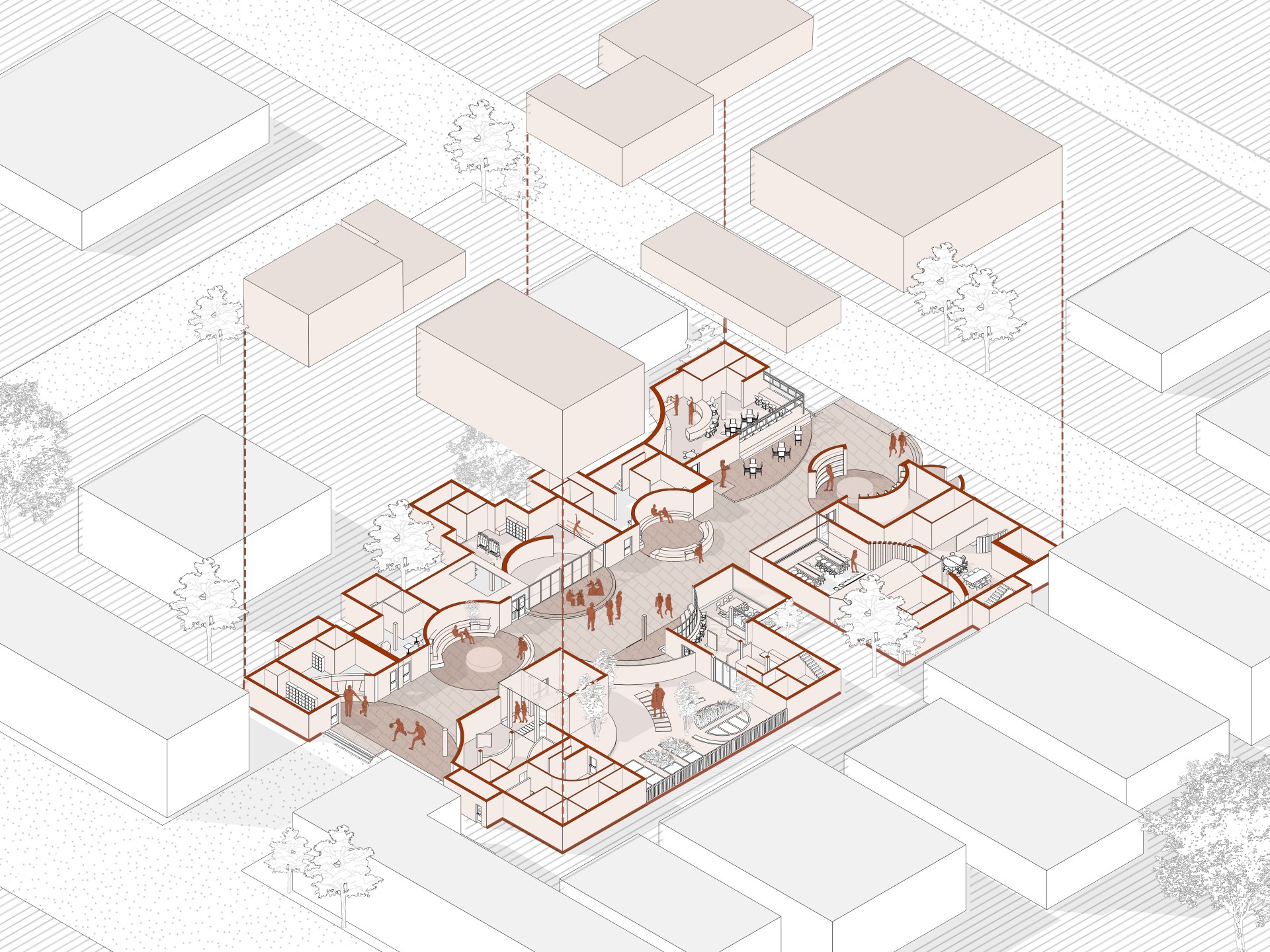 Isometric View
Isometric View
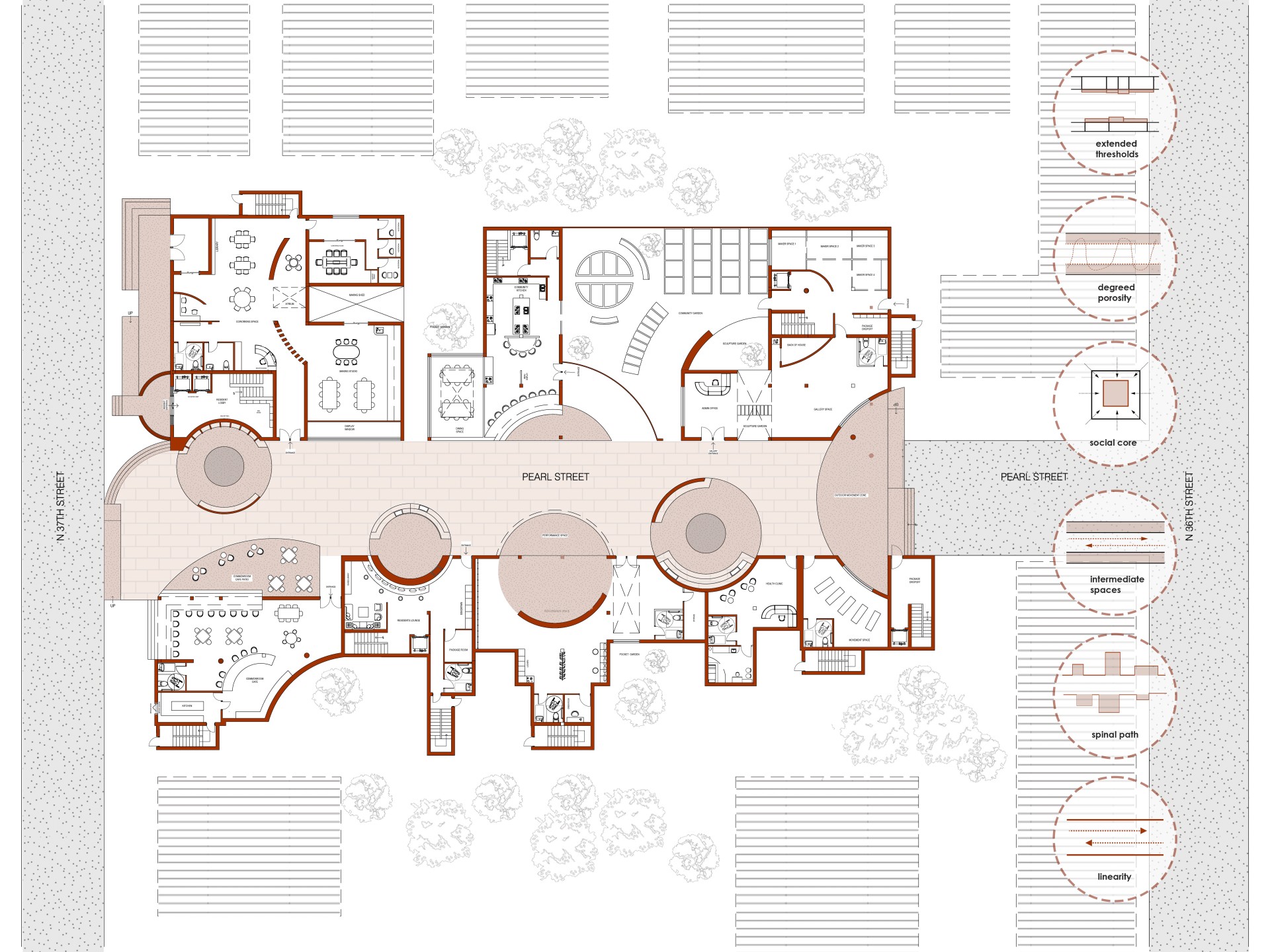 Plan View
Plan View
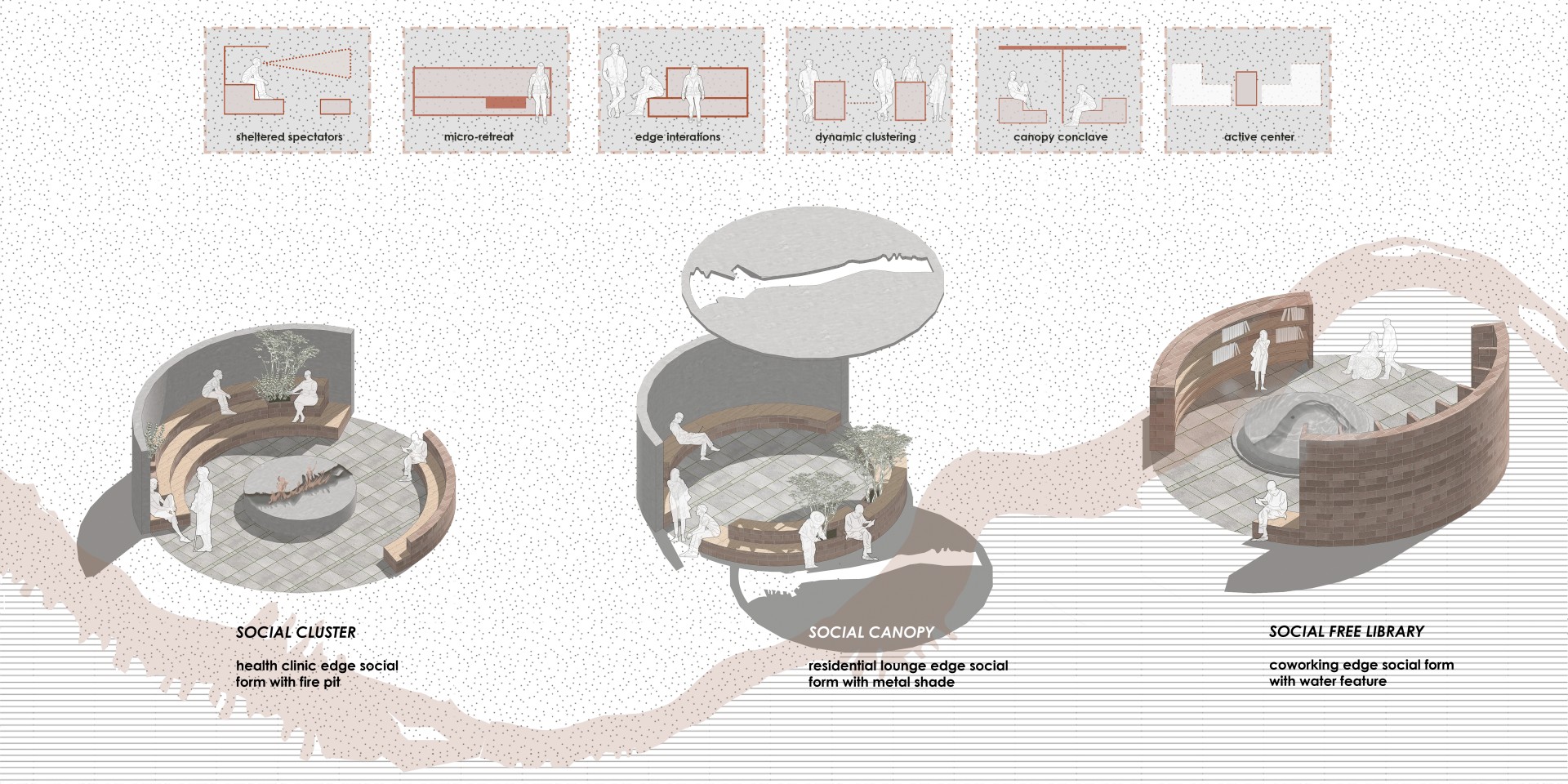 Edge forms View
Edge forms View
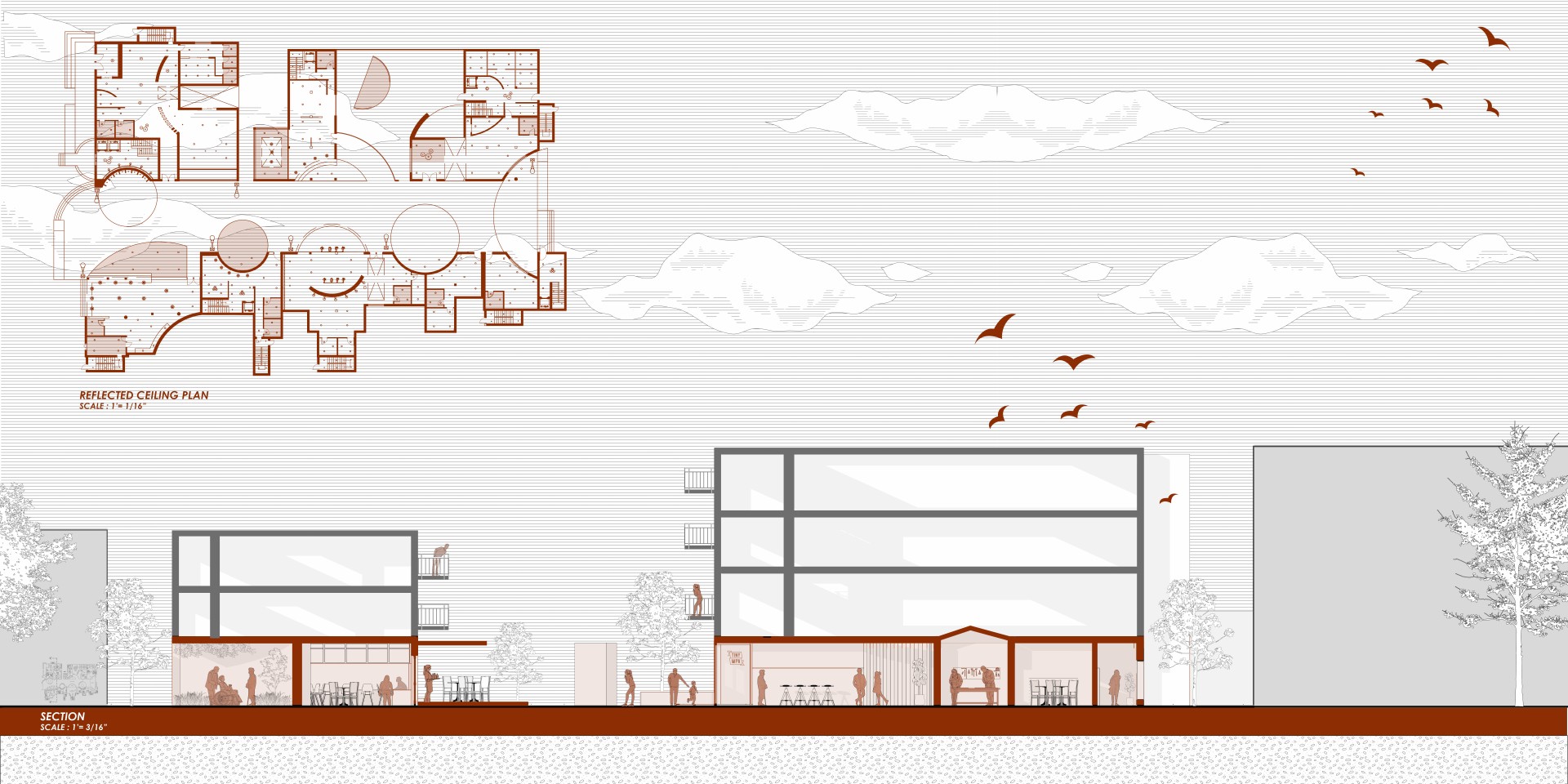 Section and RCP
Section and RCP
 Elevation View
Elevation View
