S15, Bangkok: A Challenge of Hidden Dimension and Hidden Request of Clients
- Location: Bangkok, Thailand
- Year: 2022
- Work Type: Professional
- Institute / Firm: Arkinetic
- Status: Built
- Team Members: Arkinetic Desiign Team
- Supervisor: Piyaporn Wadkhien
Located in the heart of Bangkok, Thailand the embraces urban context. The family of Three looks for some interior design that could offer them a feminine-masculine vibe, which can ease their tiredness after school or work. Since the condominium area is big enough to create the mood of living at home rather than living on the 6th floor of a high-rise building, the owners aim to have the material and finishing with a surface and a texture that gives a sense of classic means "never aging by the time". Hence, the design team proposes several options for each area's design to let the clients visualize so that they can re-confirm if the design outcomes match their needs.
Along the design and construction process, the design team and the owners work together as good supporters. The owners concern about some hidden dimensions of some furniture design that might affect others when it is opened or closed. The sensitivity of color applied to the different surface of the material also matter to them. Meanwhile, the design team responds to their requests through the schematic design which focuses on the real mood, made by the natural light of each room during the day.
The combination of the outside and inside effects of light and warmth cast on even the details of shadow and signifies a result of harmony between softness and hardness.
Because home is a place for the family to listen to each other.
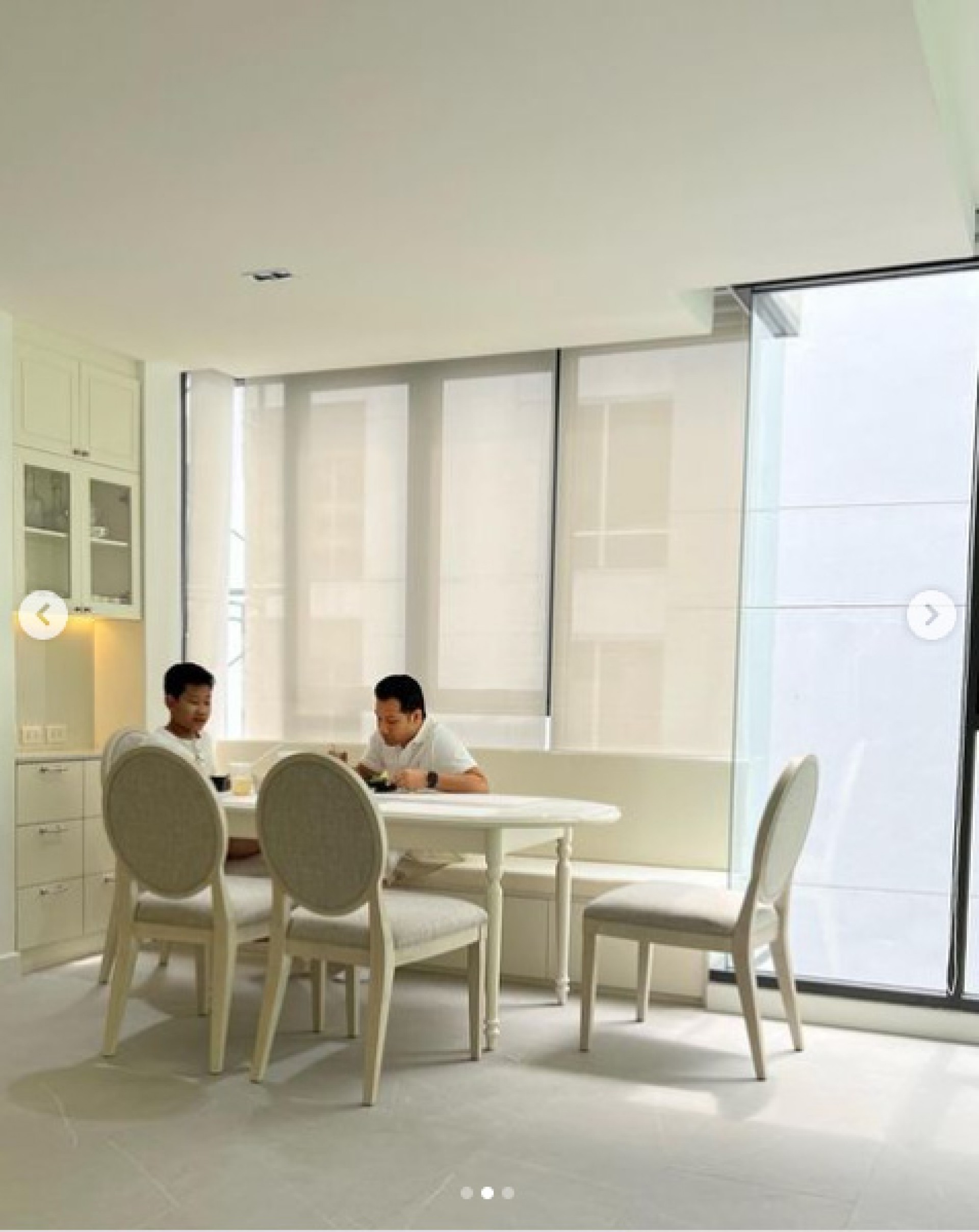 Located in the heart of Bangkok, Thailand the embraces urban context. The family of Three looks for some interior design that could offer them a feminine-masculine vibe, which can ease their tiredness after school or work. Since the condominium area is big enough to create the mood of living at home rather than living on the 6th floor of a high-rise building, the owners aim to have the material and finishing with a surface and a texture that gives a sense of classic means "never aging by the time". Hence, the design team proposes several options for each area's design to let the clients visualize so that they can re-confirm if the design outcomes match their needs.
Along the design and construction process, the design team and the owners work together as good supporters. The owners concern about some hidden dimensions of some furniture design that might affect others when it is opened or closed. The sensitivity of color applied to the different surface of the material also matter to them. Meanwhile, the design team responds to their requests through the schematic design which focuses on the real mood, made by the natural light of each room during the day.
The combination of the outside and inside effects of light and warmth cast on even the details of shadow and signifies a result of harmony between softness and hardness.
Because home is a place for the family to listen to each other.
Located in the heart of Bangkok, Thailand the embraces urban context. The family of Three looks for some interior design that could offer them a feminine-masculine vibe, which can ease their tiredness after school or work. Since the condominium area is big enough to create the mood of living at home rather than living on the 6th floor of a high-rise building, the owners aim to have the material and finishing with a surface and a texture that gives a sense of classic means "never aging by the time". Hence, the design team proposes several options for each area's design to let the clients visualize so that they can re-confirm if the design outcomes match their needs.
Along the design and construction process, the design team and the owners work together as good supporters. The owners concern about some hidden dimensions of some furniture design that might affect others when it is opened or closed. The sensitivity of color applied to the different surface of the material also matter to them. Meanwhile, the design team responds to their requests through the schematic design which focuses on the real mood, made by the natural light of each room during the day.
The combination of the outside and inside effects of light and warmth cast on even the details of shadow and signifies a result of harmony between softness and hardness.
Because home is a place for the family to listen to each other.
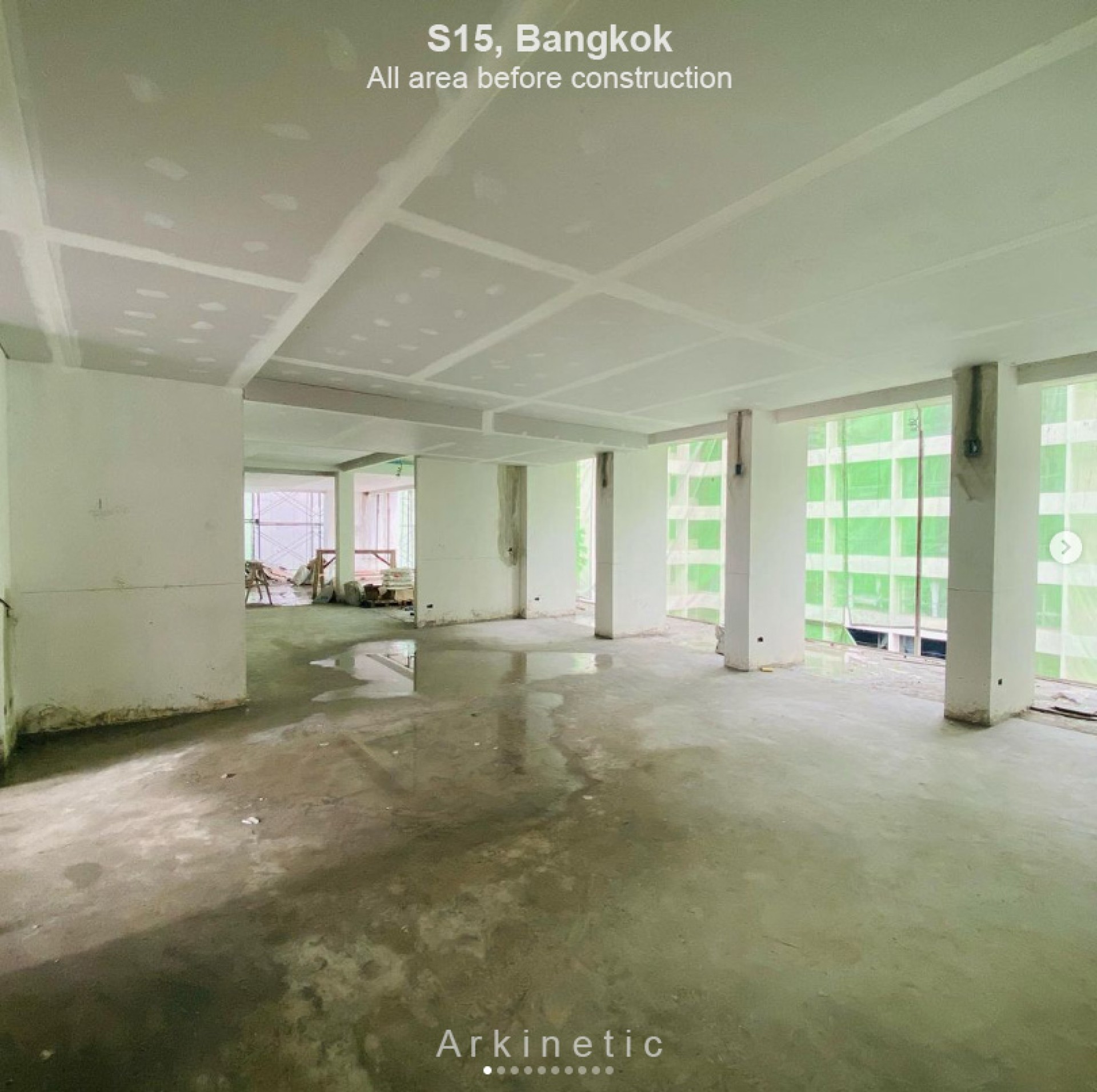 An original area of 130-square-meter requires special treatment from interior design team since some architectural and mechanical components are in defective conditions.
An original area of 130-square-meter requires special treatment from interior design team since some architectural and mechanical components are in defective conditions.
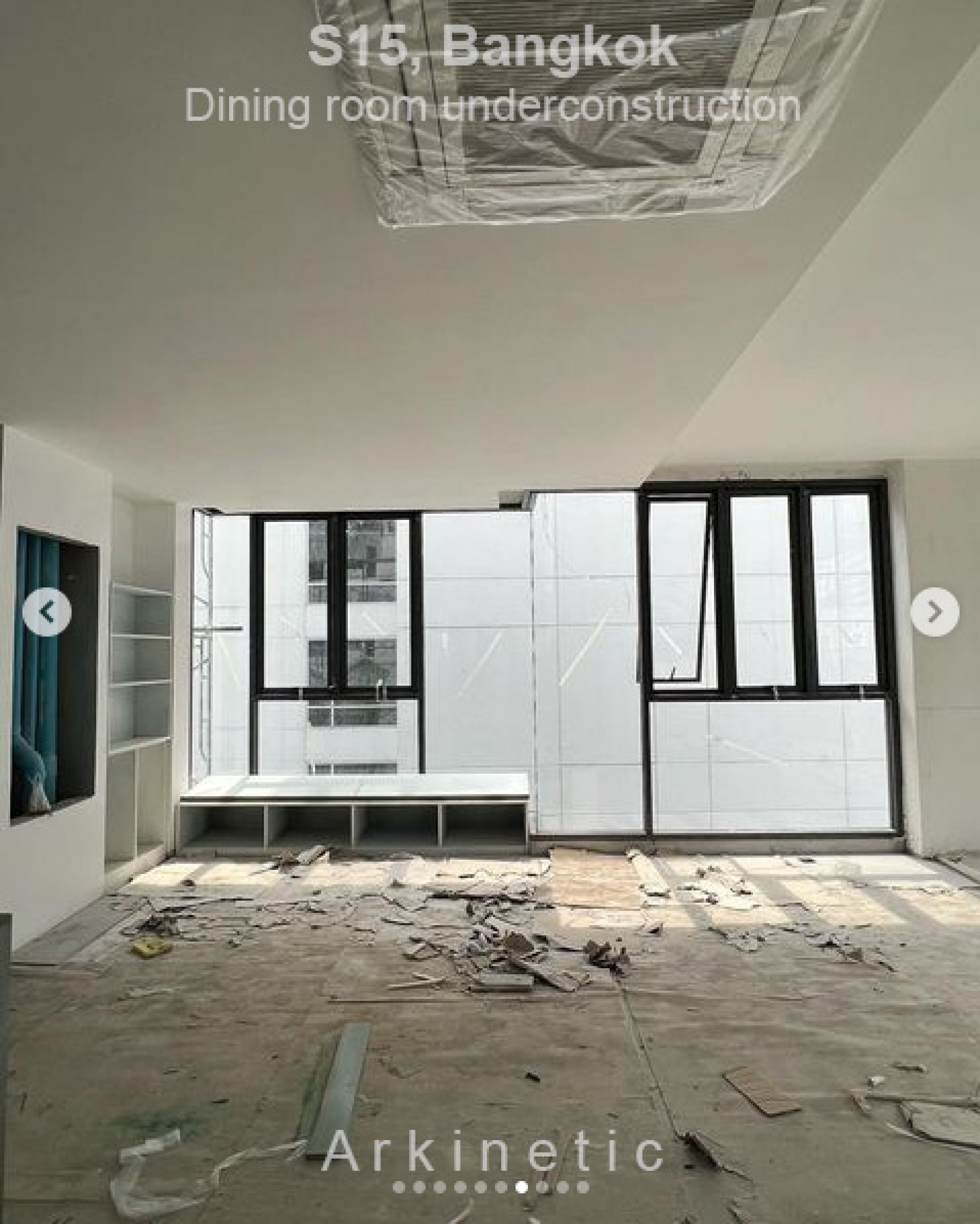 Once the interior design team has surveyed all defects that might affect interior design work and determined the scope of construction work to ensure it aligns with the overall construction schedule, a sense of living has begun.
Once the interior design team has surveyed all defects that might affect interior design work and determined the scope of construction work to ensure it aligns with the overall construction schedule, a sense of living has begun.
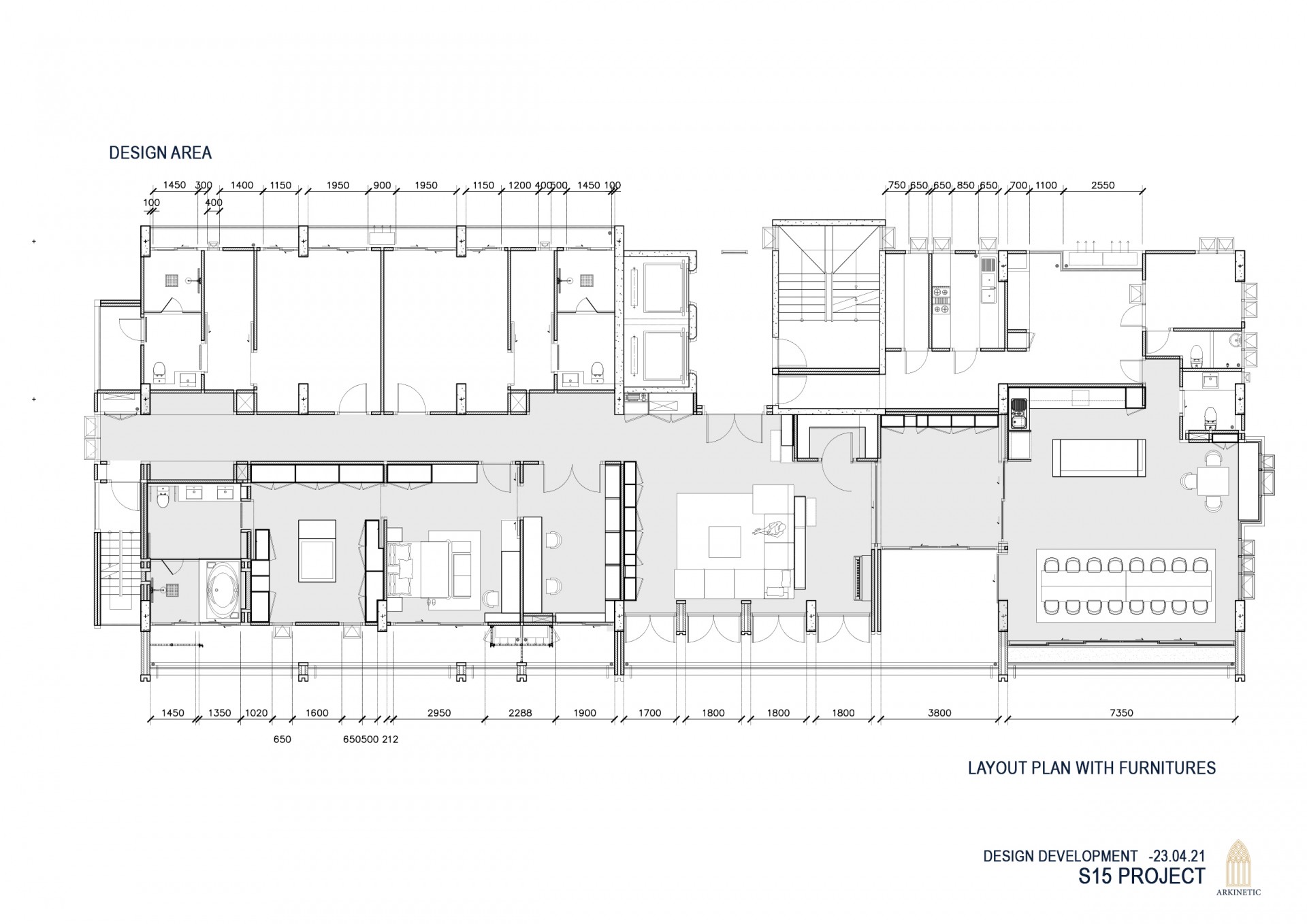 Some struggles of mechanical issues have emerged during the construction process, for instance, electrical and plumbing systems faced some damage due to the wrong specification before the interior design team entered the site.
However, this challenge never fails the design team down from the creation of their client's dream become true.
Some struggles of mechanical issues have emerged during the construction process, for instance, electrical and plumbing systems faced some damage due to the wrong specification before the interior design team entered the site.
However, this challenge never fails the design team down from the creation of their client's dream become true.
 The design team has worked on many options of design to seek the best solution for their clients.
The design team has worked on many options of design to seek the best solution for their clients.
 Living area has been revised, even on some small spots next to the piano at the far end of this perspective.
Living area has been revised, even on some small spots next to the piano at the far end of this perspective.
 Pantry and dining room have been concerned with natural light since it integrated with an interior design aspect of this project.
Pantry and dining room have been concerned with natural light since it integrated with an interior design aspect of this project.
 Reading room is where the owner's son spends time with his best friend or cousin. So, the interior design team needs to think about how to design this space not too dense for two people, yet not too loose when one person uses the room. Additionally, the interior design team has to preserve also the sense of femininity and masculinity that the owner requested.
Reading room is where the owner's son spends time with his best friend or cousin. So, the interior design team needs to think about how to design this space not too dense for two people, yet not too loose when one person uses the room. Additionally, the interior design team has to preserve also the sense of femininity and masculinity that the owner requested.
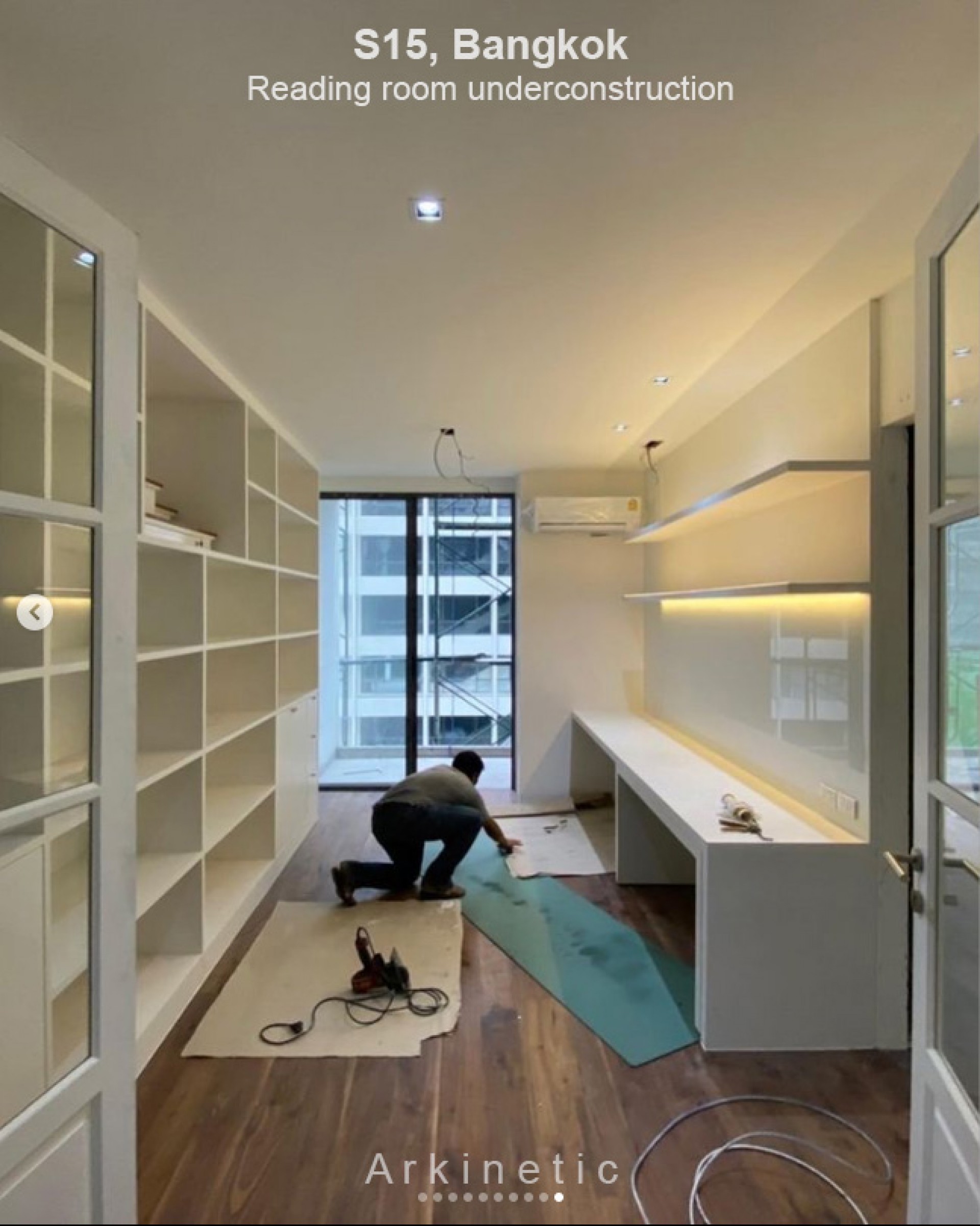 Regarding the site condition where uncontrolled matters might be found, the interior design team always needs to keep observing and updating if there is any concern due to the site condition that affects the design result. Just like the under-shelves lighting that added on during the construction process of the reading room.
Regarding the site condition where uncontrolled matters might be found, the interior design team always needs to keep observing and updating if there is any concern due to the site condition that affects the design result. Just like the under-shelves lighting that added on during the construction process of the reading room.
 Master bedroom is the most private and argued area of the owners on design direction. As mentioned earlier in an introduction, the interior design team needs to balance feminine and masculine moods for the entire project, when it comes to this very personal space of two people, it is complicated yet challenged for the team to think of what and how to make both clients satisfy with the design outcome as well as rejoice to live together with our design.
Master bedroom is the most private and argued area of the owners on design direction. As mentioned earlier in an introduction, the interior design team needs to balance feminine and masculine moods for the entire project, when it comes to this very personal space of two people, it is complicated yet challenged for the team to think of what and how to make both clients satisfy with the design outcome as well as rejoice to live together with our design.
 Walk-in closet is the reflection of the owner's fondness that enhances their true selves to shine. So, the interior design team selects the mirror to convey the message of brightening oneself. It also includes the effect of the mirror's reflection that can extend the room boundary and offer dazzling lightings.
Walk-in closet is the reflection of the owner's fondness that enhances their true selves to shine. So, the interior design team selects the mirror to convey the message of brightening oneself. It also includes the effect of the mirror's reflection that can extend the room boundary and offer dazzling lightings.
 Master Bathroom is another very private space where the interior design team tries to compromise the sense of softness and hardness, which is the main concept of this project. A white marble texture is selected to play a big part in this master bathroom since it expresses the ultimate combination in the material itself.
Master Bathroom is another very private space where the interior design team tries to compromise the sense of softness and hardness, which is the main concept of this project. A white marble texture is selected to play a big part in this master bathroom since it expresses the ultimate combination in the material itself.
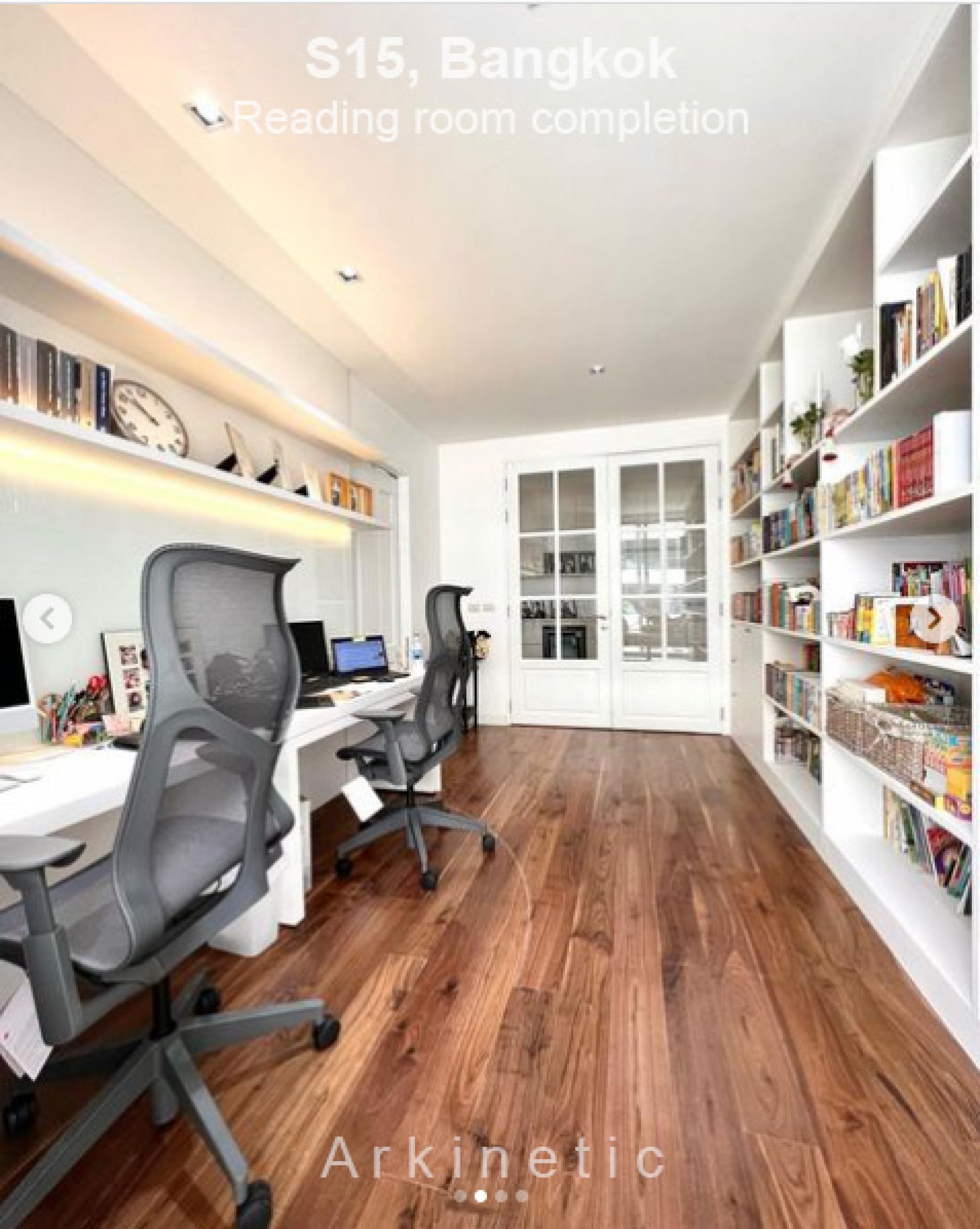 After spending 6 months revising the overall design package and the updated construction process, all areas are finished and ready for the whole family to move in.
After spending 6 months revising the overall design package and the updated construction process, all areas are finished and ready for the whole family to move in.
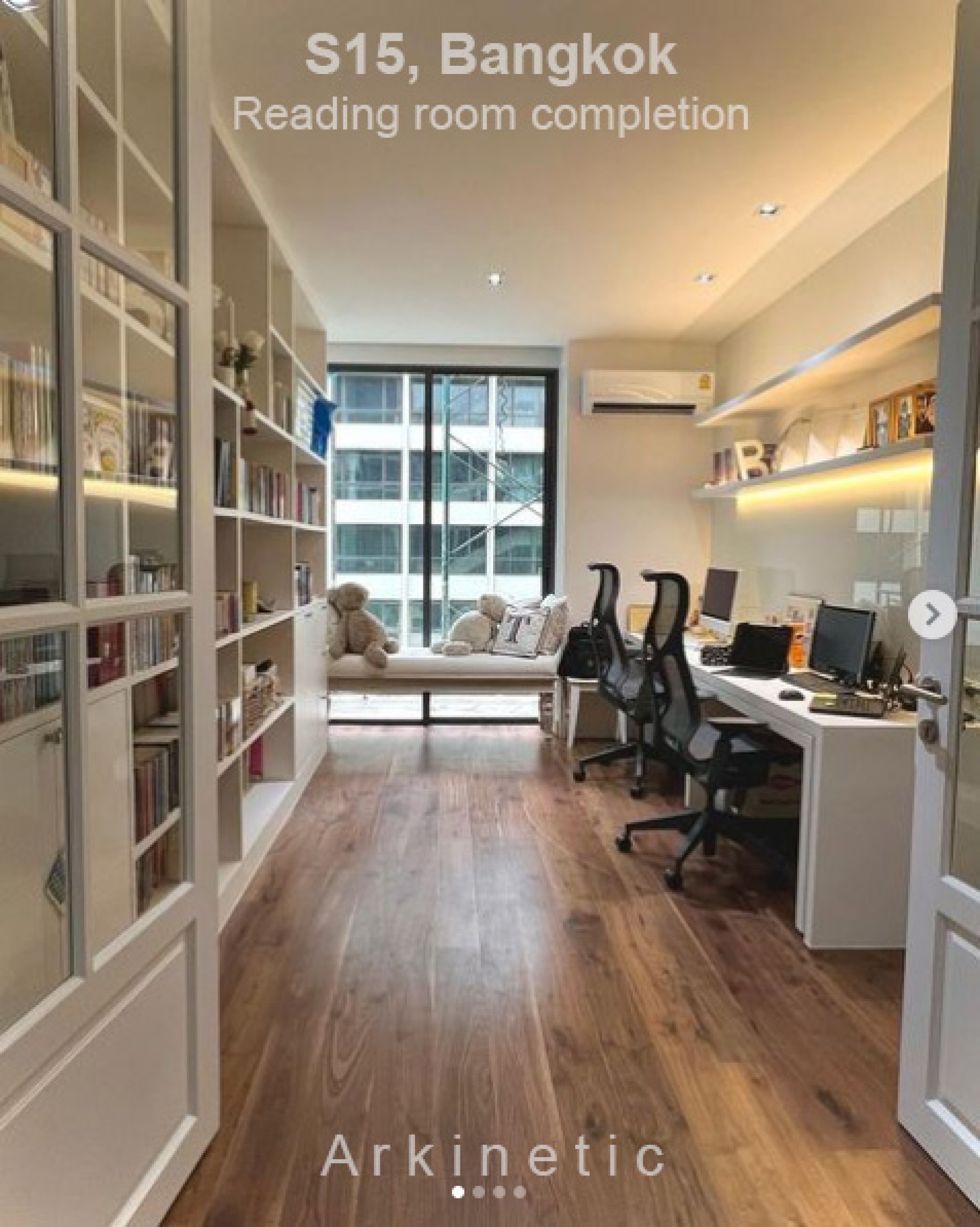
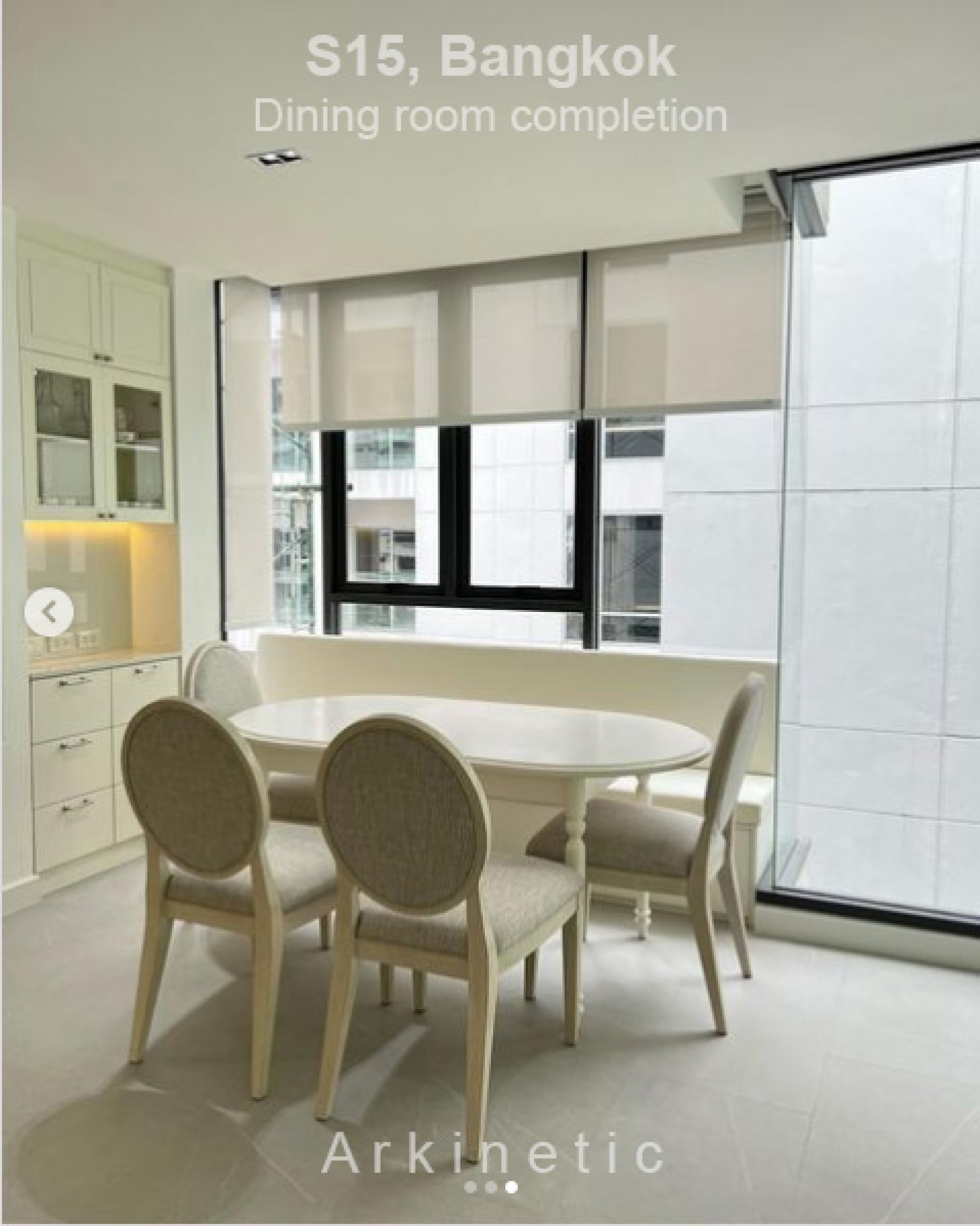 And as we always believe that our dedication to design has never failed our clients, the complete result of design has proved our promises of delivering quality works that are not just a beautiful presentation but the beautiful life of our clients.
And as we always believe that our dedication to design has never failed our clients, the complete result of design has proved our promises of delivering quality works that are not just a beautiful presentation but the beautiful life of our clients.