Estoile Eden
- Location: Pune, Maharastra, India
- Area: 7000 sq.m
- Year: 2020
- Work Type: Student
- Institute: SMEF’s Brick School Of Architecture, Undri.
- Status: Conceptual
- Team Members: Heer A Rawal
- Instructor: Ar. Sharduli Paranjpe & Ar.Divya Mallavarapu
School for Nonverbal learning disabled children- The aim of this project was to investigate how architecture can provide a more suitable and holistic learning environment through design model for those special children, and groom them to be ready to be integrated into any school with conventional method of teaching.
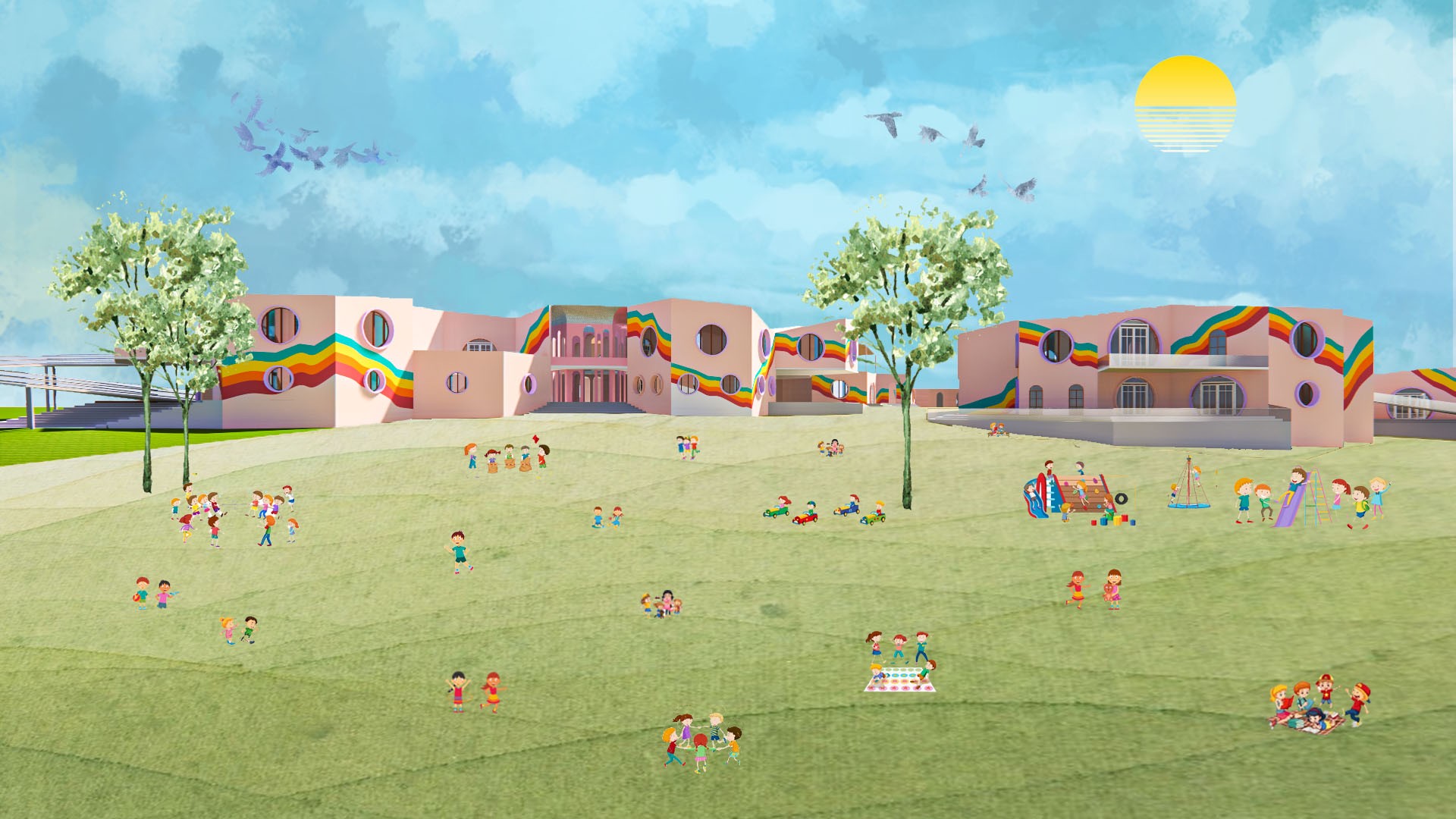 Illustration showing the form of the school with dynamic roof!
Illustration showing the form of the school with dynamic roof!
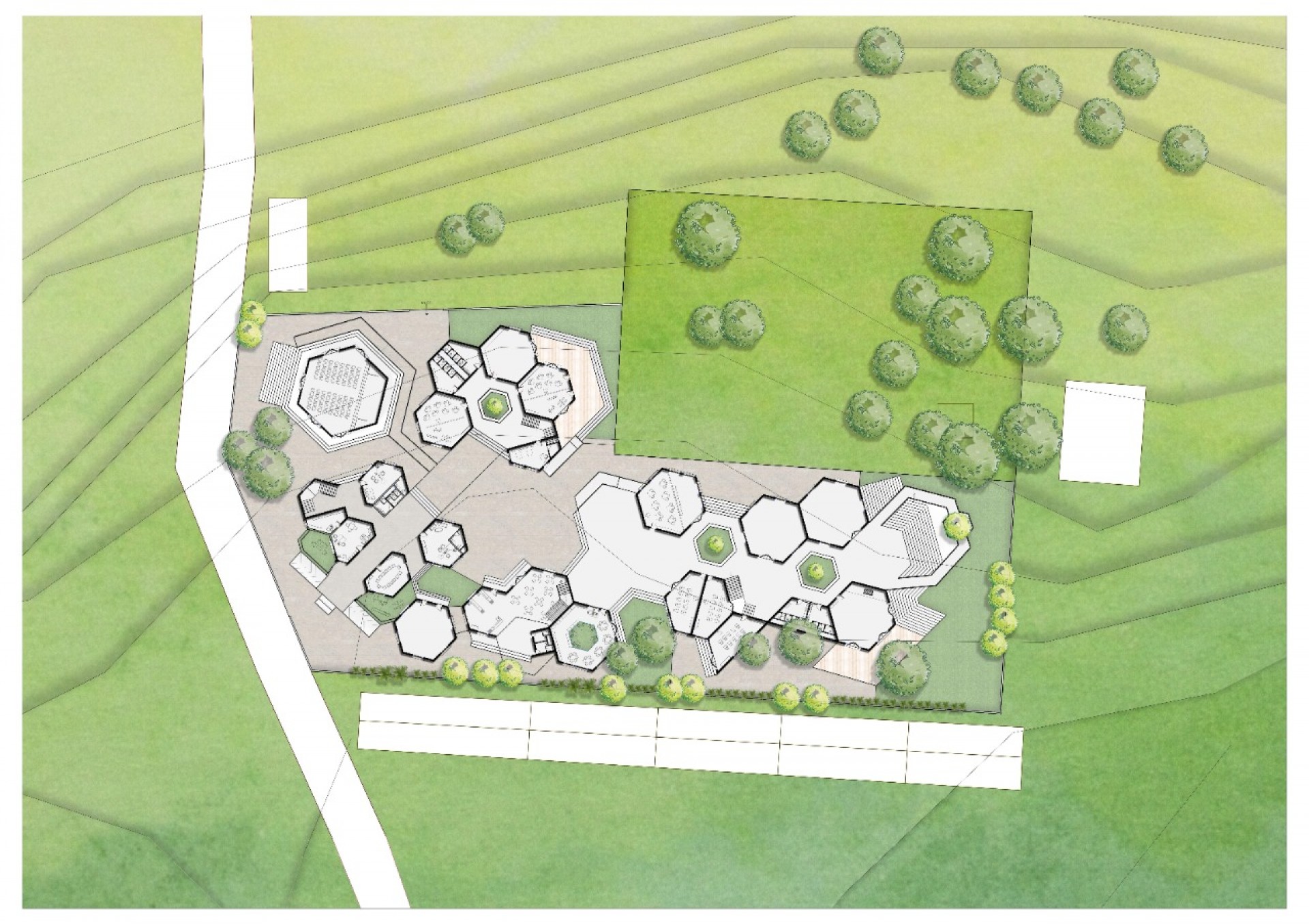 Hexagonal grid planning to form the different clusters based on their learning activities.
Hexagonal grid planning to form the different clusters based on their learning activities.
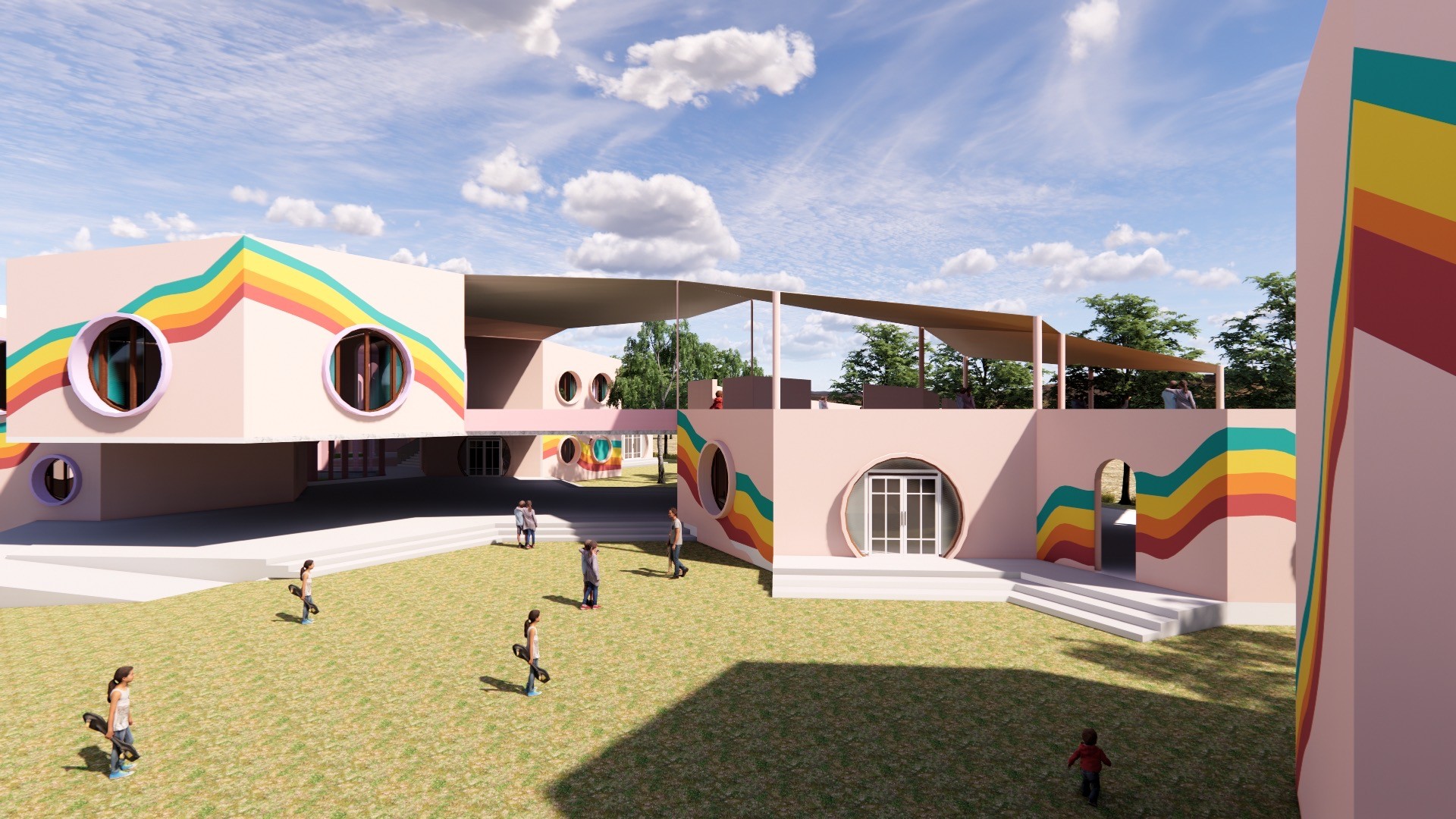 View of central ground space surrounded by different clusters.
View of central ground space surrounded by different clusters.
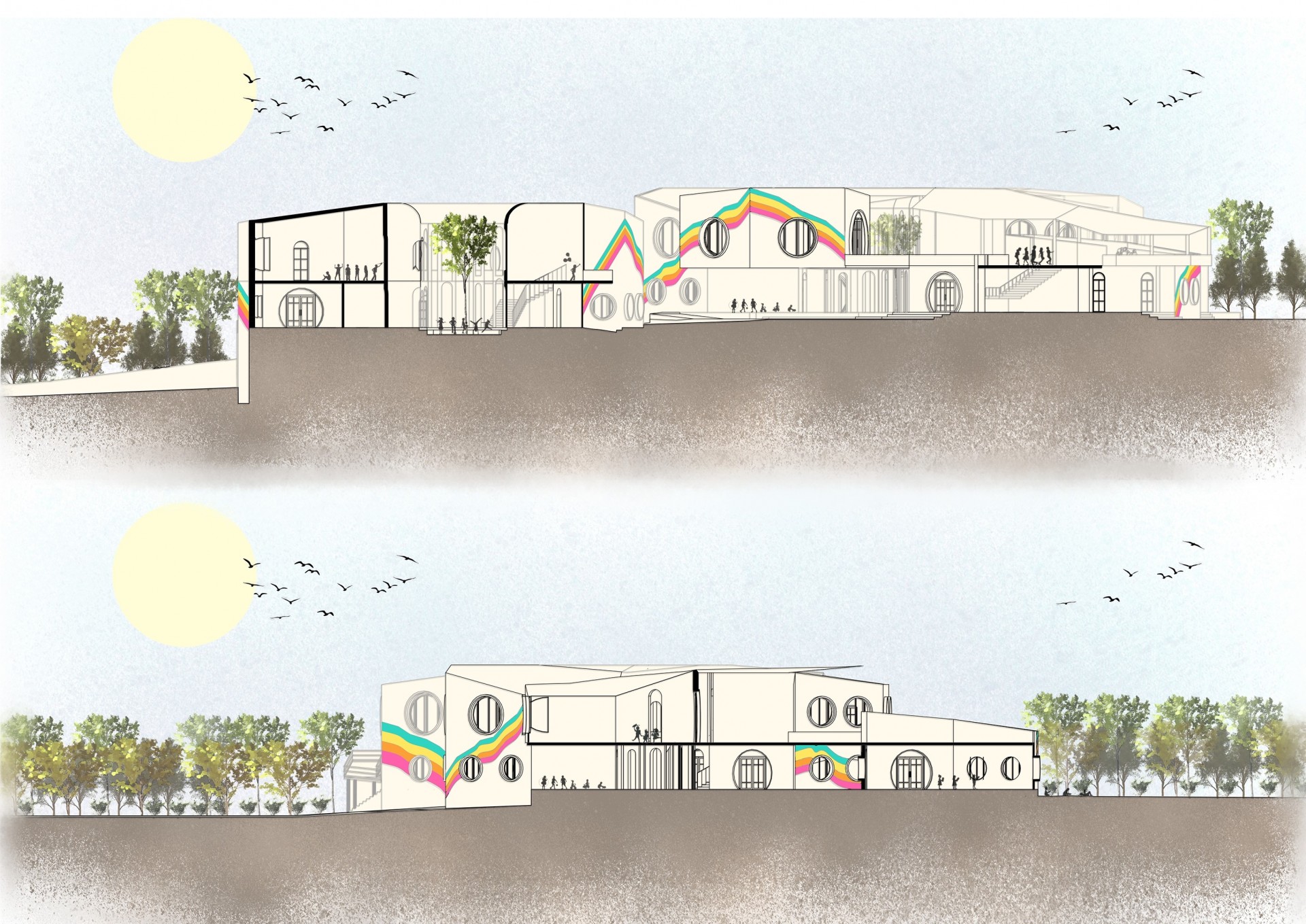 Sections to identify all the indoor and outdoor activities done by children.
Sections to identify all the indoor and outdoor activities done by children.
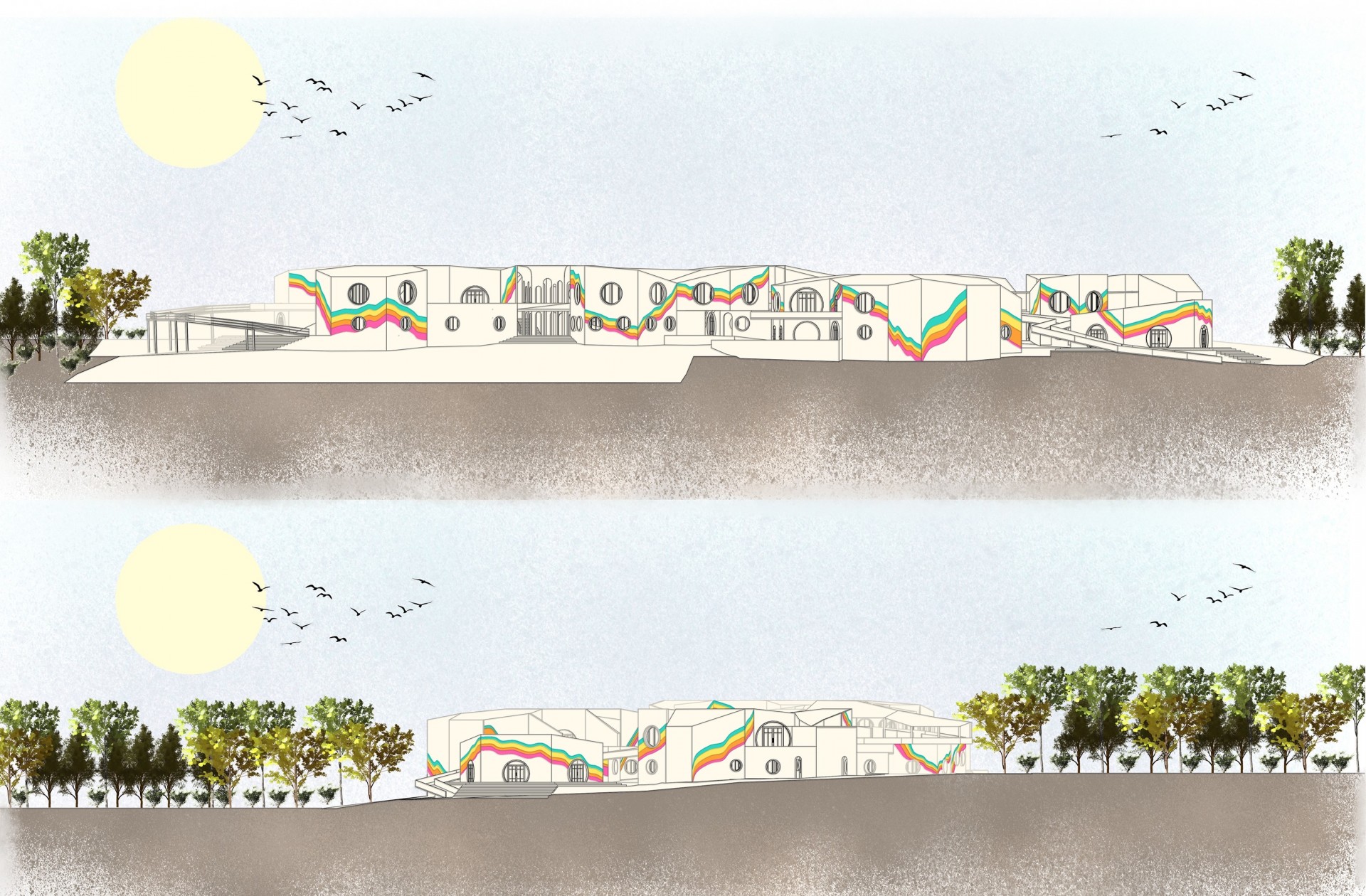 Elevations which mainly highlighted the homogeneous ramps running through whole site and making this journey exciting and interactive for kids.
Elevations which mainly highlighted the homogeneous ramps running through whole site and making this journey exciting and interactive for kids.
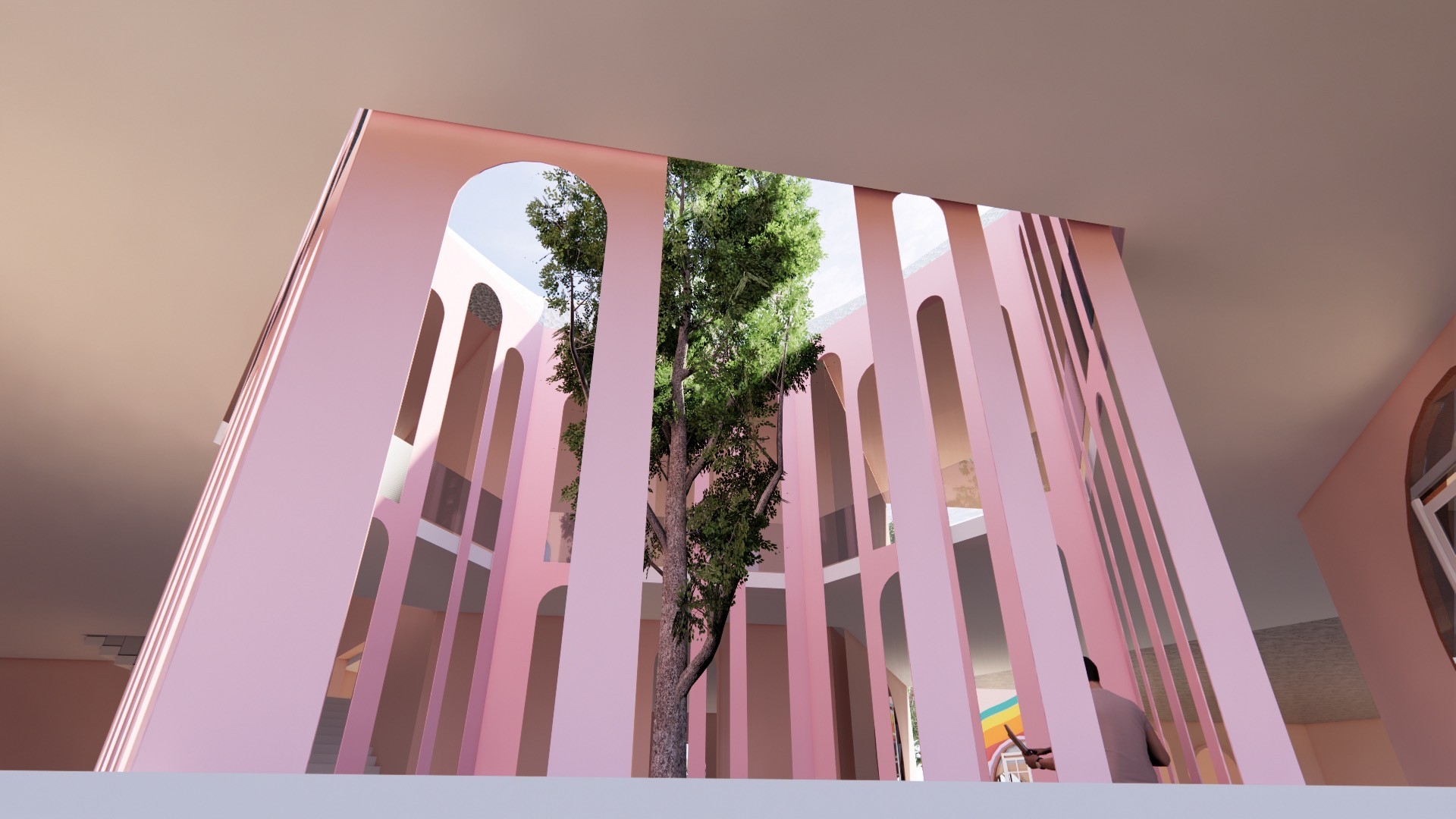 The bee bush- A central courtyard at the centre of every cluster surrounded by arches.
The bee bush- A central courtyard at the centre of every cluster surrounded by arches.