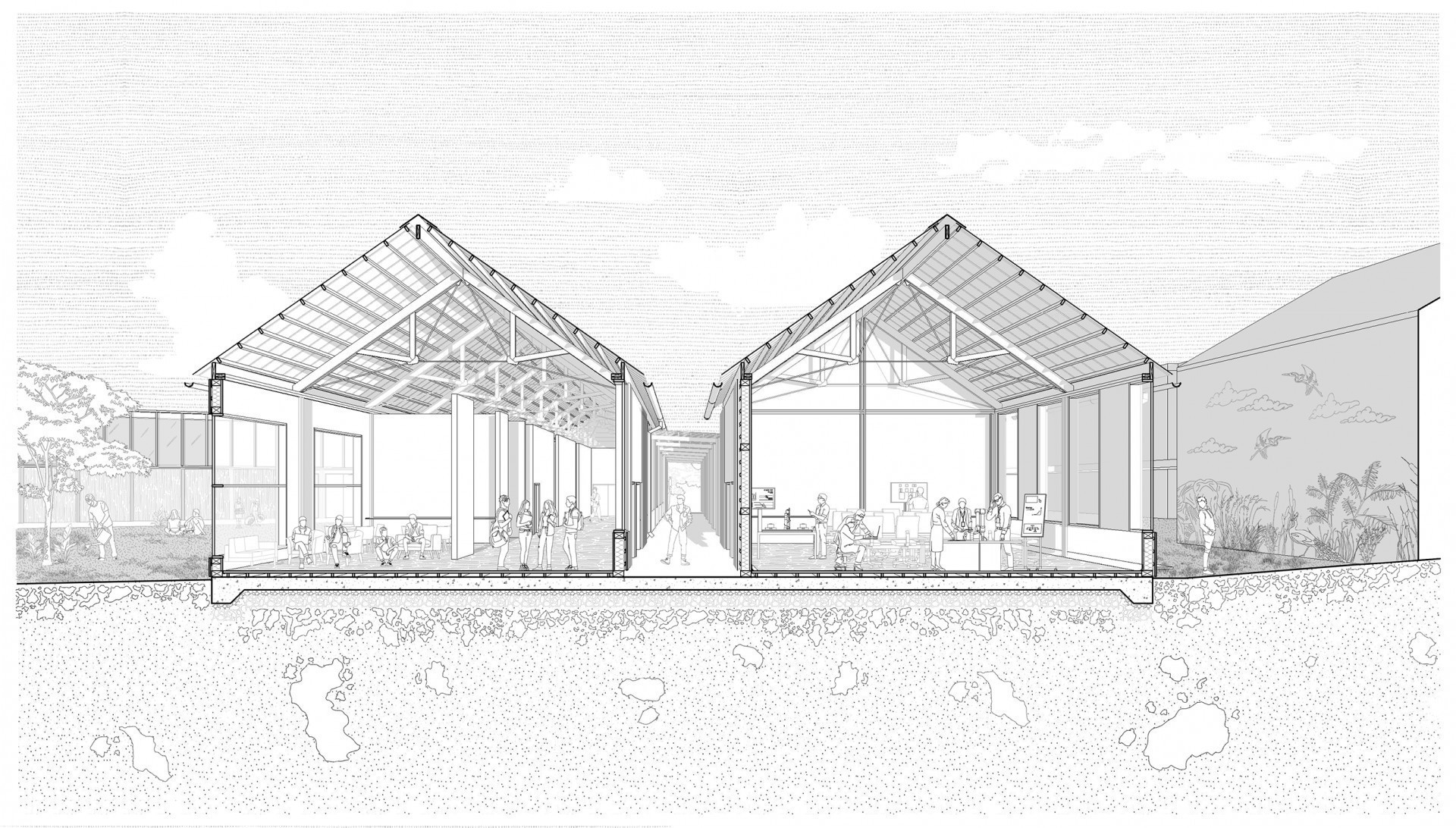Tech Central Gateway Building
- Location: Sydney, Australia
- Area: North Eveleigh, Eastern Park
- Year: 2023
- Work Type: Student
- Institute: University of Sydney
- Status: Conceptual
- Team Members: Joshua Thai
The design focuses on planning a functional gateway building for biomedical research and a hub for people to share knowledge. This project will help facilitate innovative disease treatments, new drugs, and health technologies.
The proposed site, Eastern Park, is located within the North Eveleigh precinct, between Wilson St and Redfern station. There is public access along the north of the site, with a pedestrian crossing further west. Redfern station also being a two minute walk away. To enter into the existing site, there is access along Wilson Street, and through the west where people must go past Carriage-works to be able to enter. Some noticeable buildings around the site is the science lab, chief engineering building, telecommunications building, and paint shop which surround its perimeter. Main vehicular traffic is along Abercrombie street, and the main buildings surrounding the site are a mixture of industrial to the west, commercial within South Eveleigh, or residential along Wilson St. Another important structure to note is the new concourse that will further connect the two Eveleigh precincts.
Research and context that was noted during site analysis included; the view of heritage buildings from within the proposed site, the terrace houses along Wilson St may be able to look into the site, and there are many commercial structures such as Carriage-works that can become busy during both day and night which have the potential to attract people near the site. The existing site is prone to flooding and large pools of water when raining, and there are remnants of the sites history through the old train tracks in the landscape. There are also two unused buildings within the site, with the large steel building casting a heavy shadow over the site during the day.
Design proposal focused on five main design principles. The project is separated into four main buildings, leaving large open spaces between which creates pathways, green spaces and outdoor activities. By orientating the buildings to face the sun, natural sunlight is able to enter internal spaces whilst also covering the outdoor landscape. The principle of the foyer as a threshold is proposed to transition people entering from Wilson St into the main hall. Following this idea of entrances, buildings are positioned so they enclose the outside spaces to filter and draw the public inside as they enter from the street or the west. Lastly, allowing the public to have passive connections to the outdoor spaces within the site from trains and adjacent streets.
The programs were arranged to surround multiple large outdoor green spaces. The foyers and cafes become the entrances and forefront that allow people to have a collective experience of transitioning from outside to inside. From the west, there is a main cafe building that faces the morning easterly sun, and next to it are the tech central hubs where researchers are able to work within their demonstration and incubator hubs. The main building houses a lecture hall, workshop space, and toilet block on the ground floor, with the main hall being on the first floor. This enables it to take full opportunity of natural sunlight and ventilation during all times of the day since its orientated to face directly north. People coming from Wilson St can enter the main hall through the foyer passage that links the natural slope of the site to the first floor.
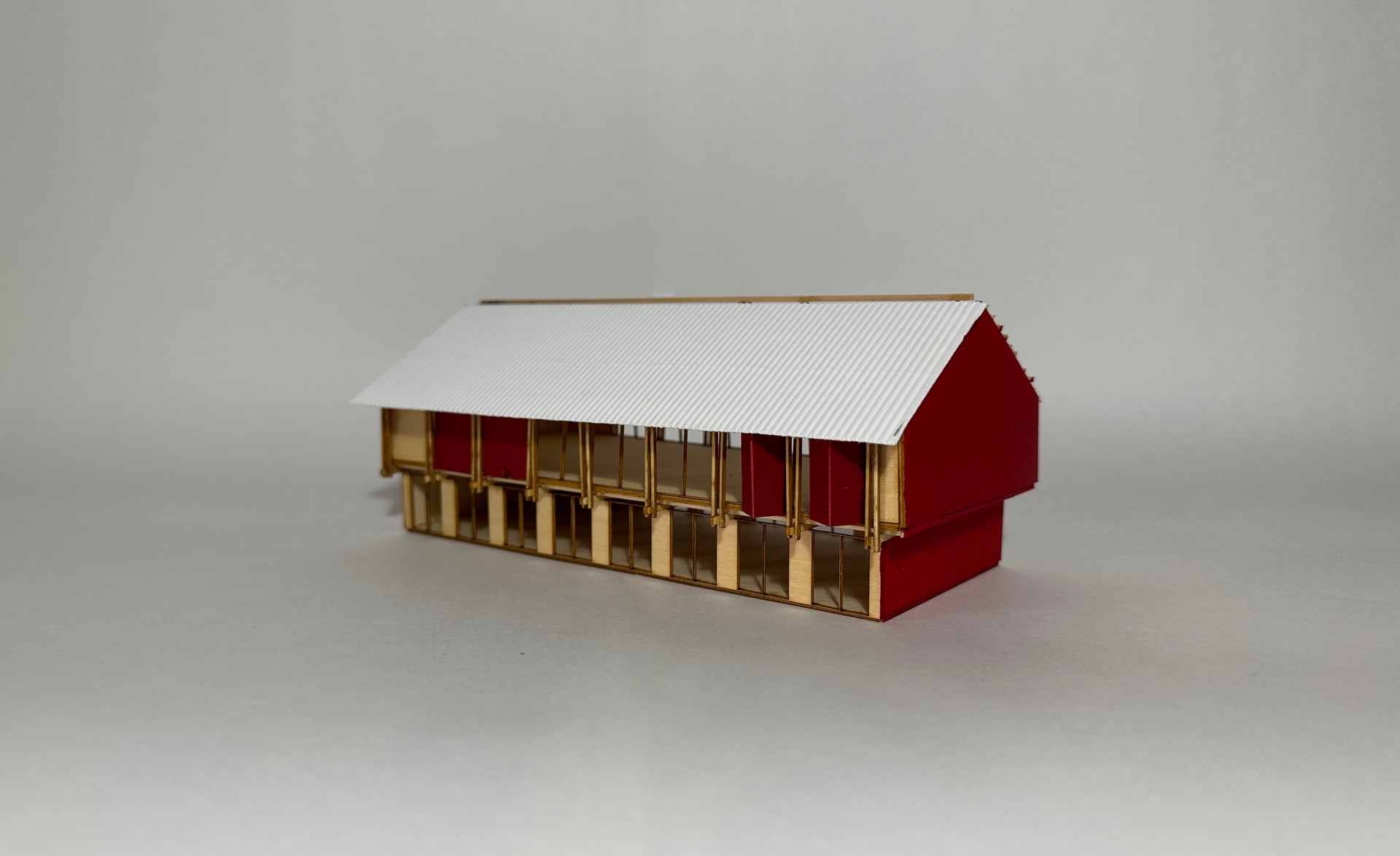

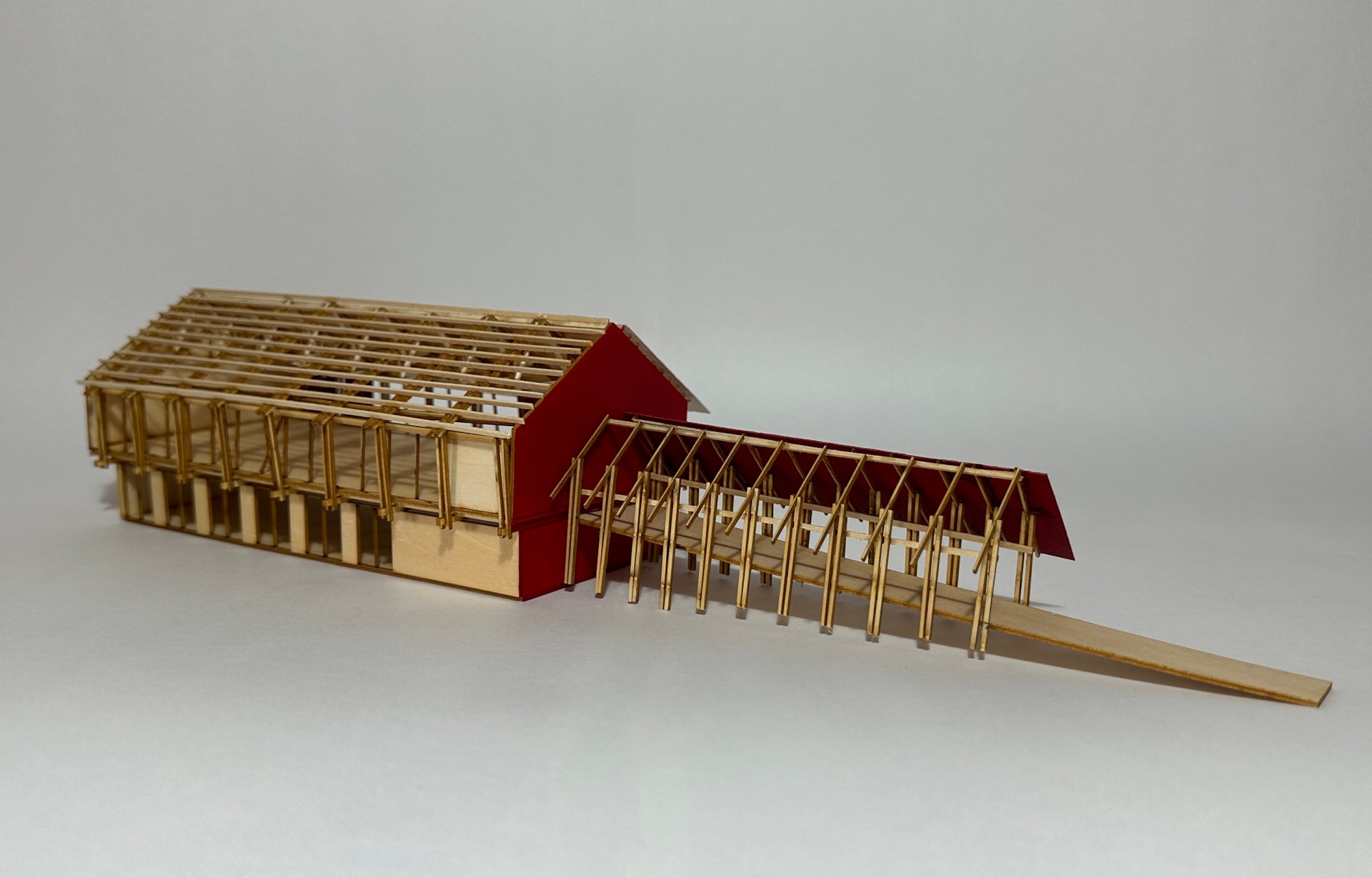
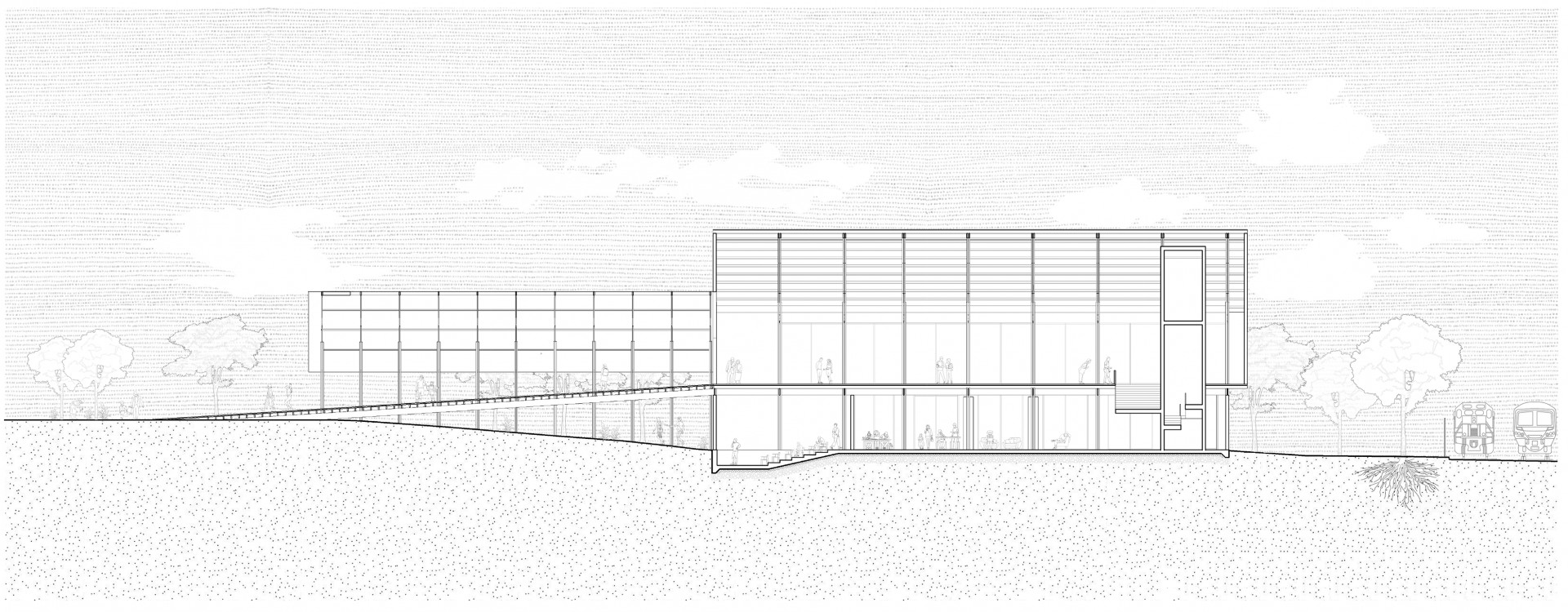 Main structural justifications established throughout the design is that the timber columns and beams are exposed on the outside to enhance the structure architecturally, the roof form has little to no overhangs to draw on a modernist approach but has emphasis on the exposed timber members as a result, and the plan follows a grid-like structural arrangement with the roof structure following the vernacular and industrial history of the site.
Main structural justifications established throughout the design is that the timber columns and beams are exposed on the outside to enhance the structure architecturally, the roof form has little to no overhangs to draw on a modernist approach but has emphasis on the exposed timber members as a result, and the plan follows a grid-like structural arrangement with the roof structure following the vernacular and industrial history of the site.
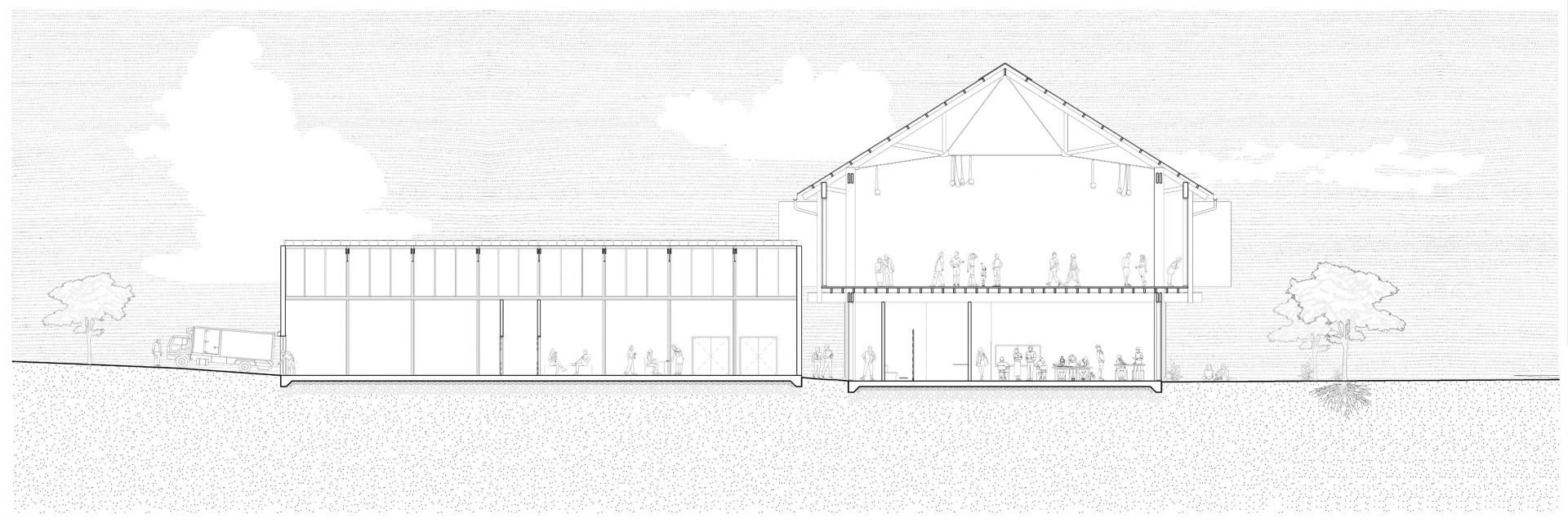 The section drawings illustrate structurally the design intent for the buildings, with the core theme of using trusses to form the skeleton of the design. The proposal of a truss constructed gable roof allows natural sunlight to enter into the hall through the roof light along its ridge. The ceiling structure of the hall is also only revealed to those standing under it.
The section drawings illustrate structurally the design intent for the buildings, with the core theme of using trusses to form the skeleton of the design. The proposal of a truss constructed gable roof allows natural sunlight to enter into the hall through the roof light along its ridge. The ceiling structure of the hall is also only revealed to those standing under it.
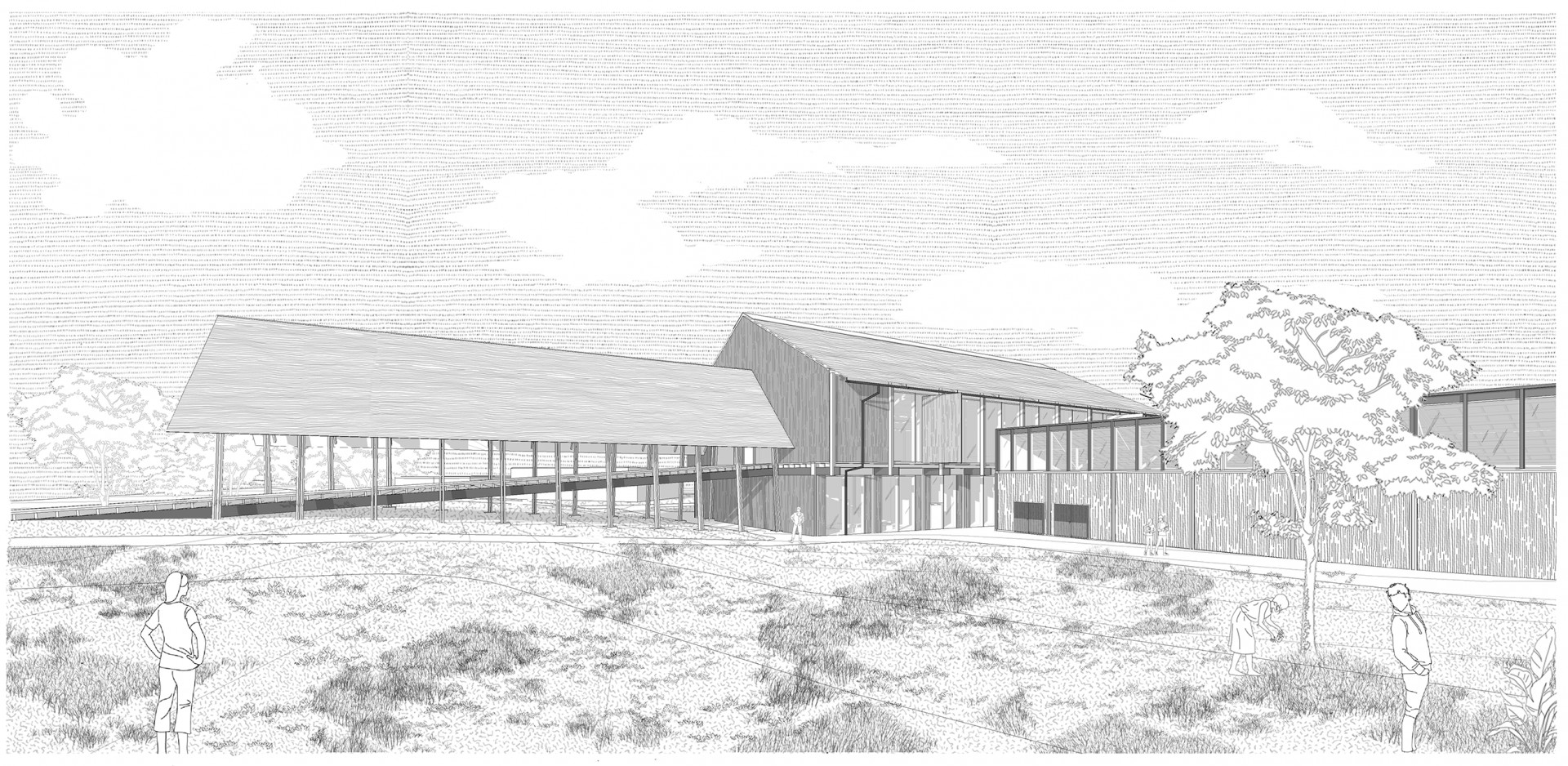
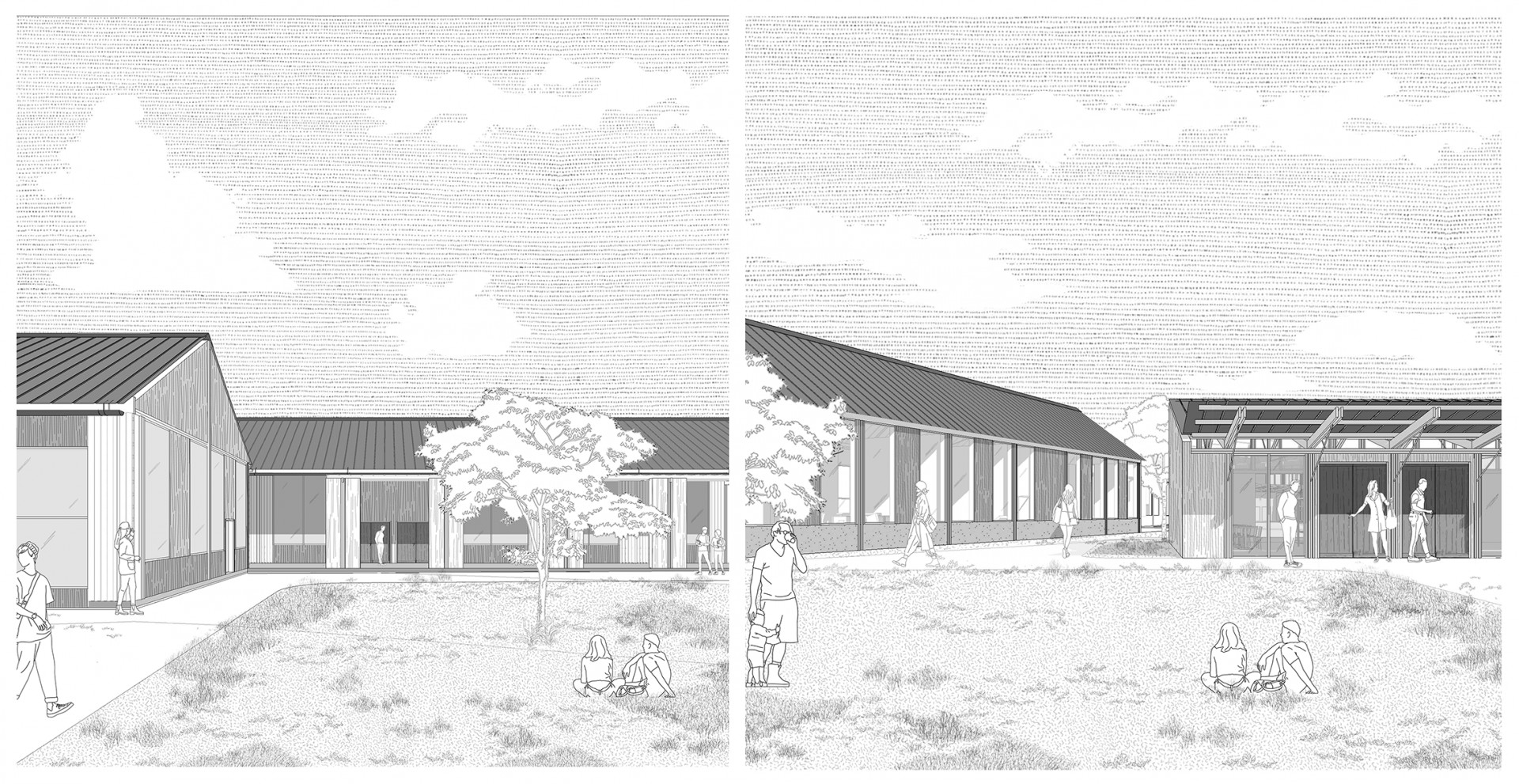
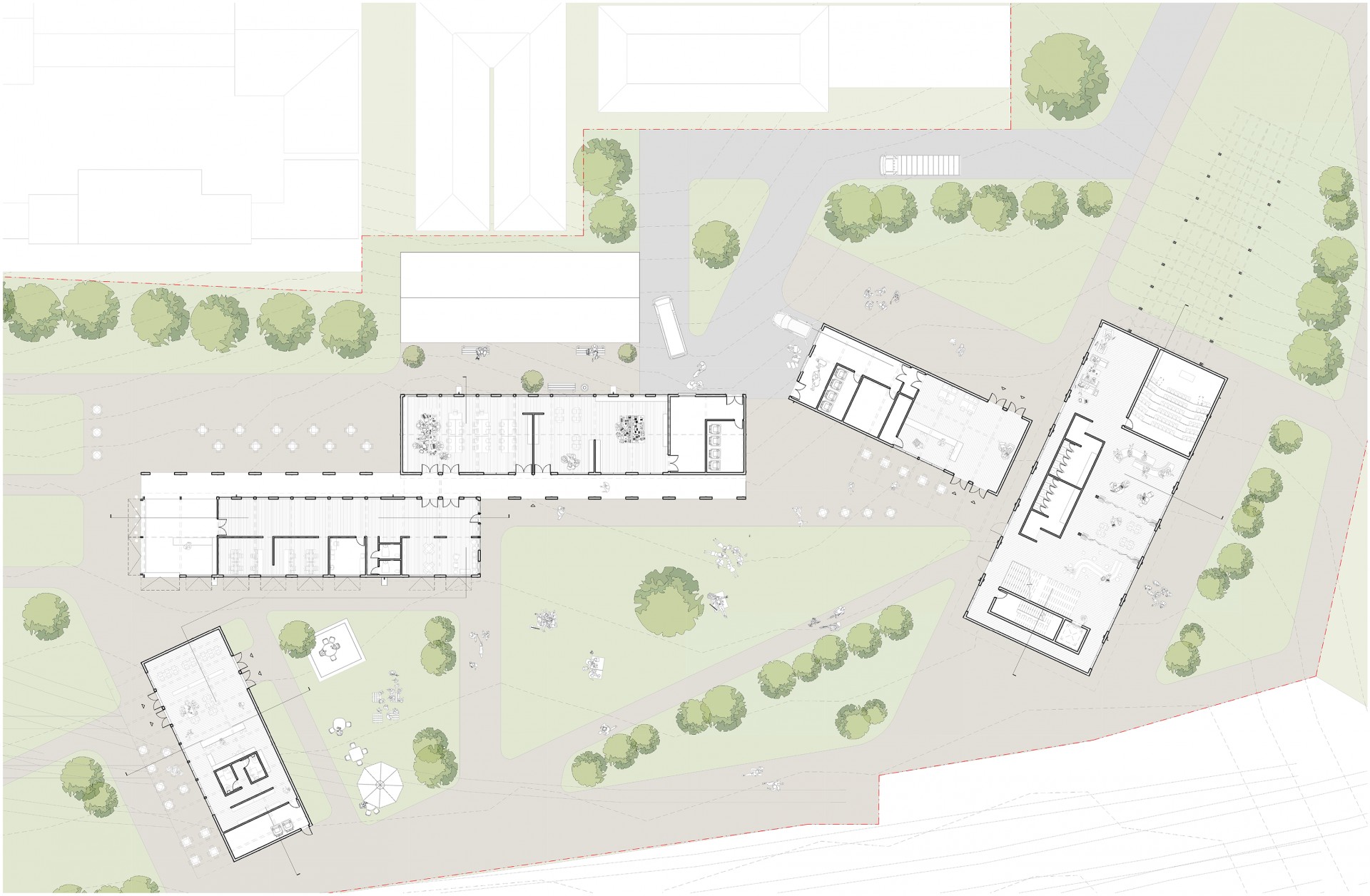
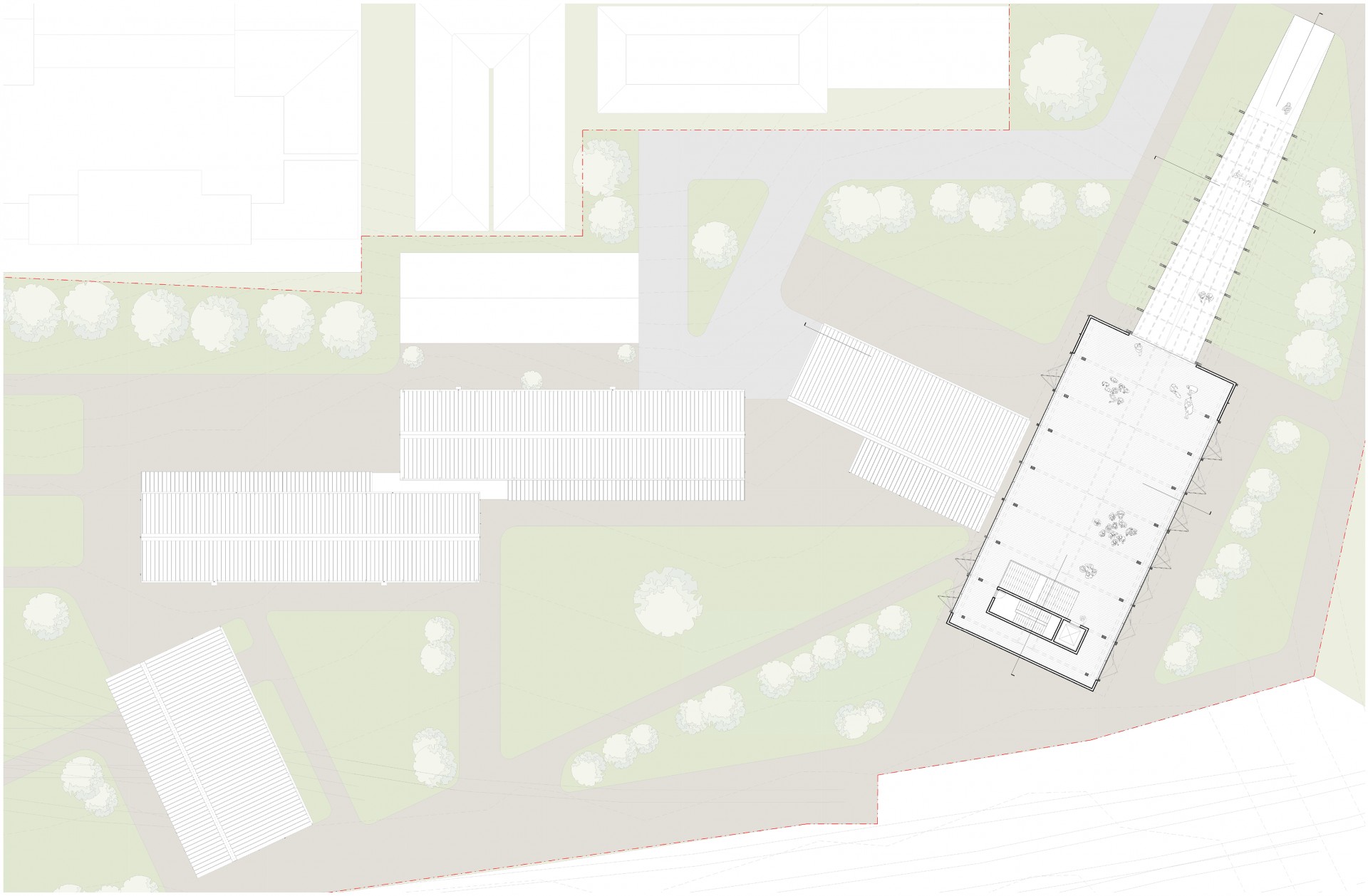 The floor plans showcase the design proposed in relation to the overall site, with this transition of the public entering the main foyer and the spaces in between the four building typologies. Back of house areas are located at the rear of each building with the loading docks near Wilson street for efficient access. We also start to distinguish outdoor gathering areas to allow users and the general public to connect not only with themselves but with the overall site. The trees within the site act as “barriers’ that form smaller areas for encounters and activities.
The floor plans showcase the design proposed in relation to the overall site, with this transition of the public entering the main foyer and the spaces in between the four building typologies. Back of house areas are located at the rear of each building with the loading docks near Wilson street for efficient access. We also start to distinguish outdoor gathering areas to allow users and the general public to connect not only with themselves but with the overall site. The trees within the site act as “barriers’ that form smaller areas for encounters and activities.
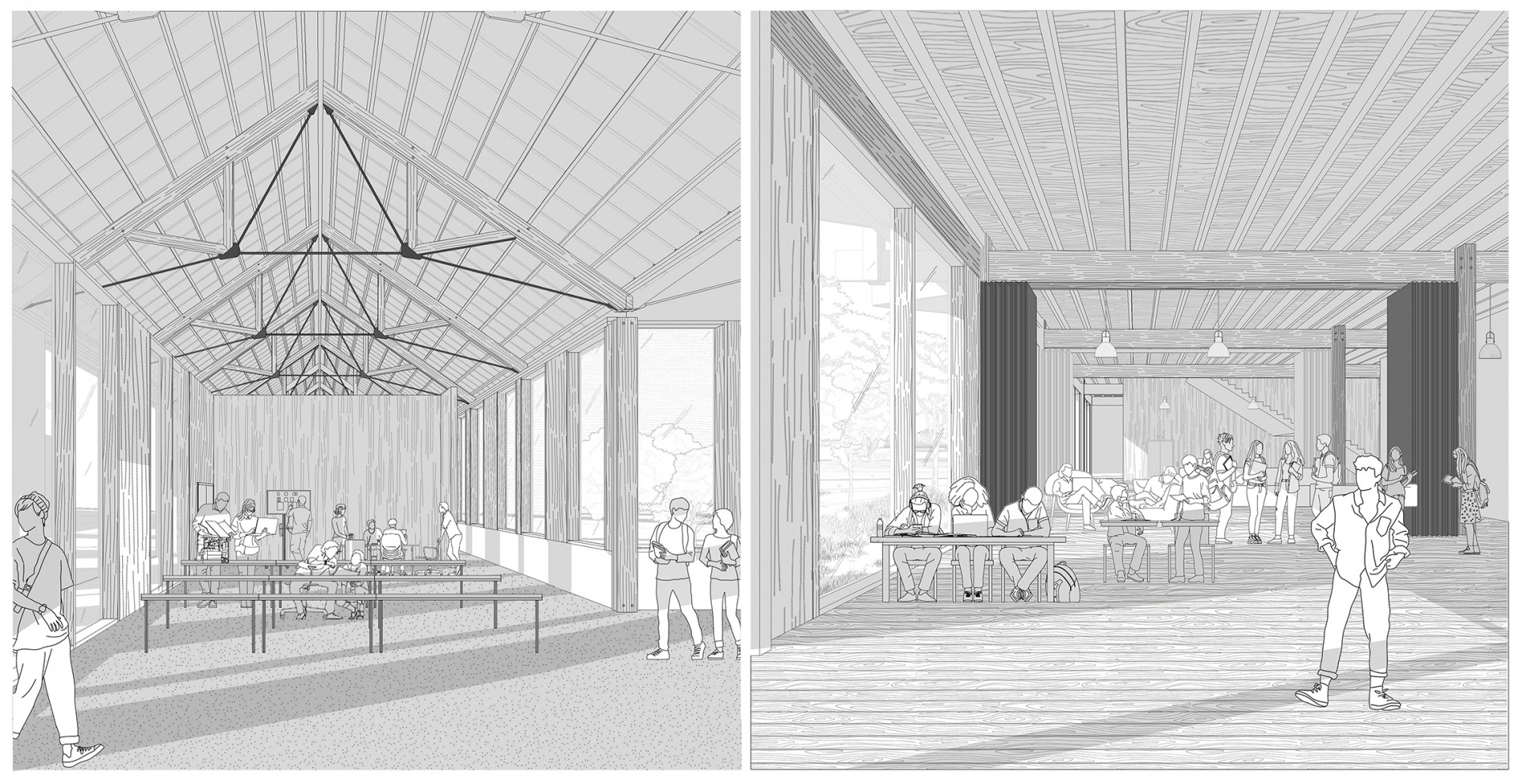
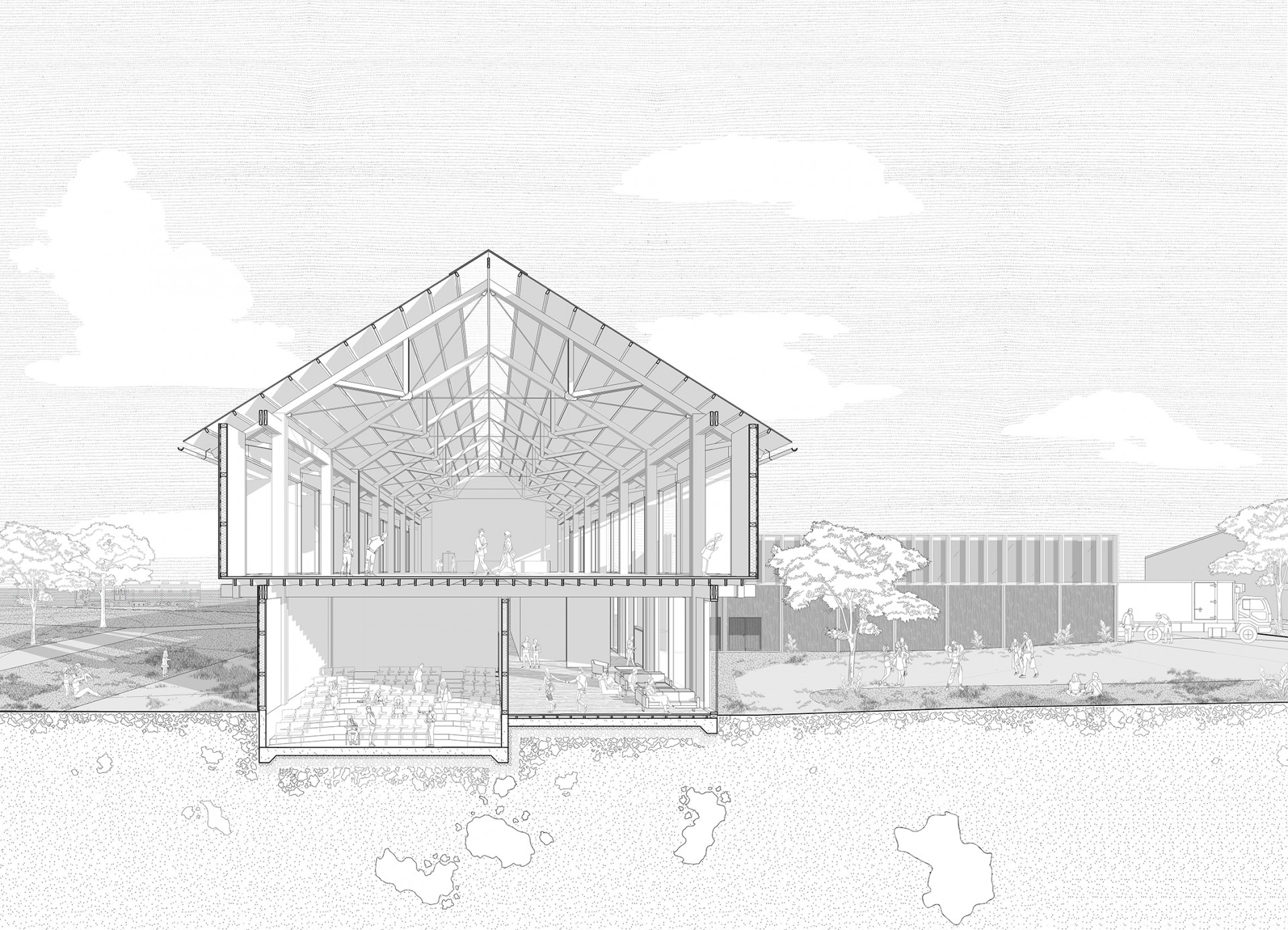
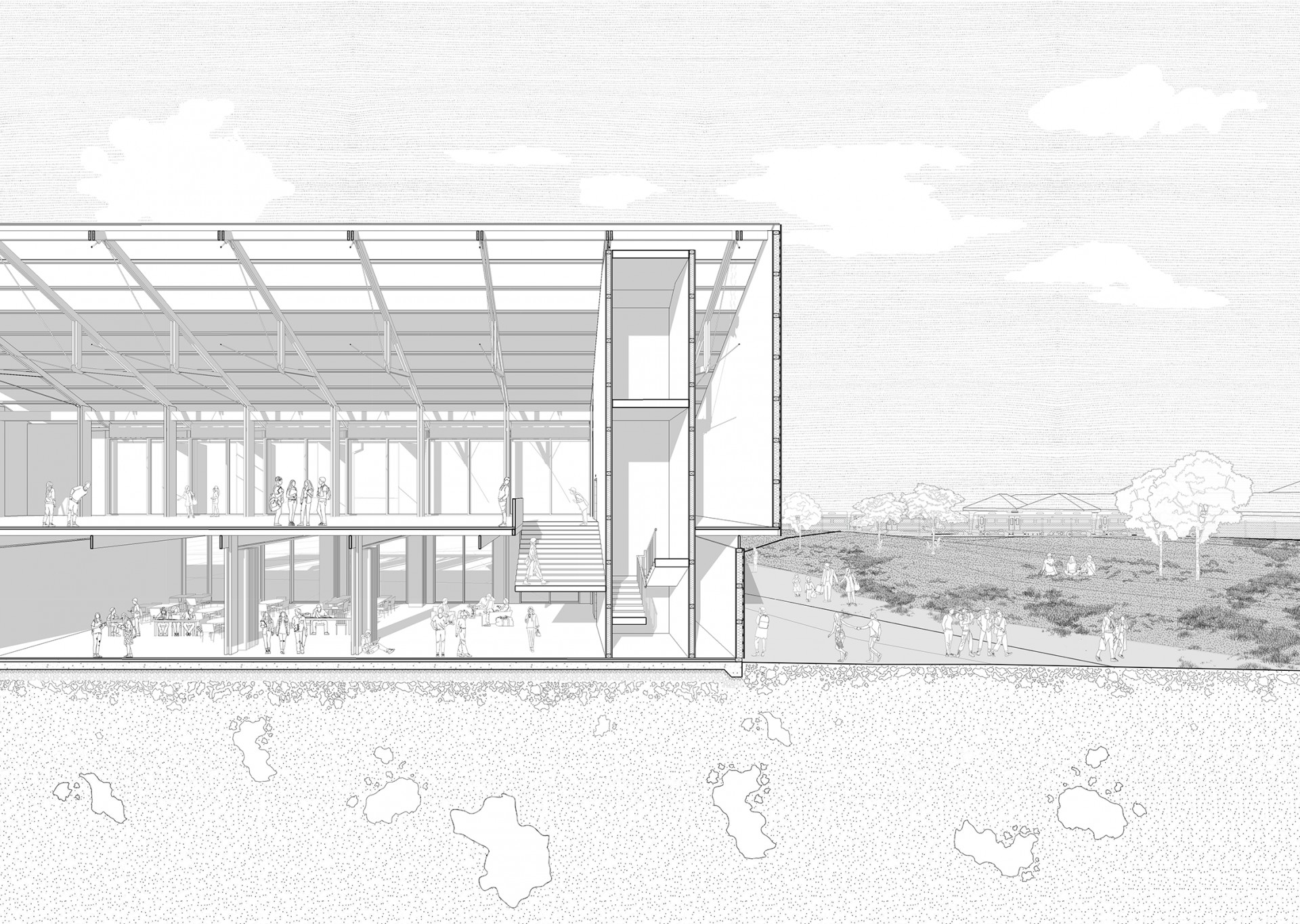
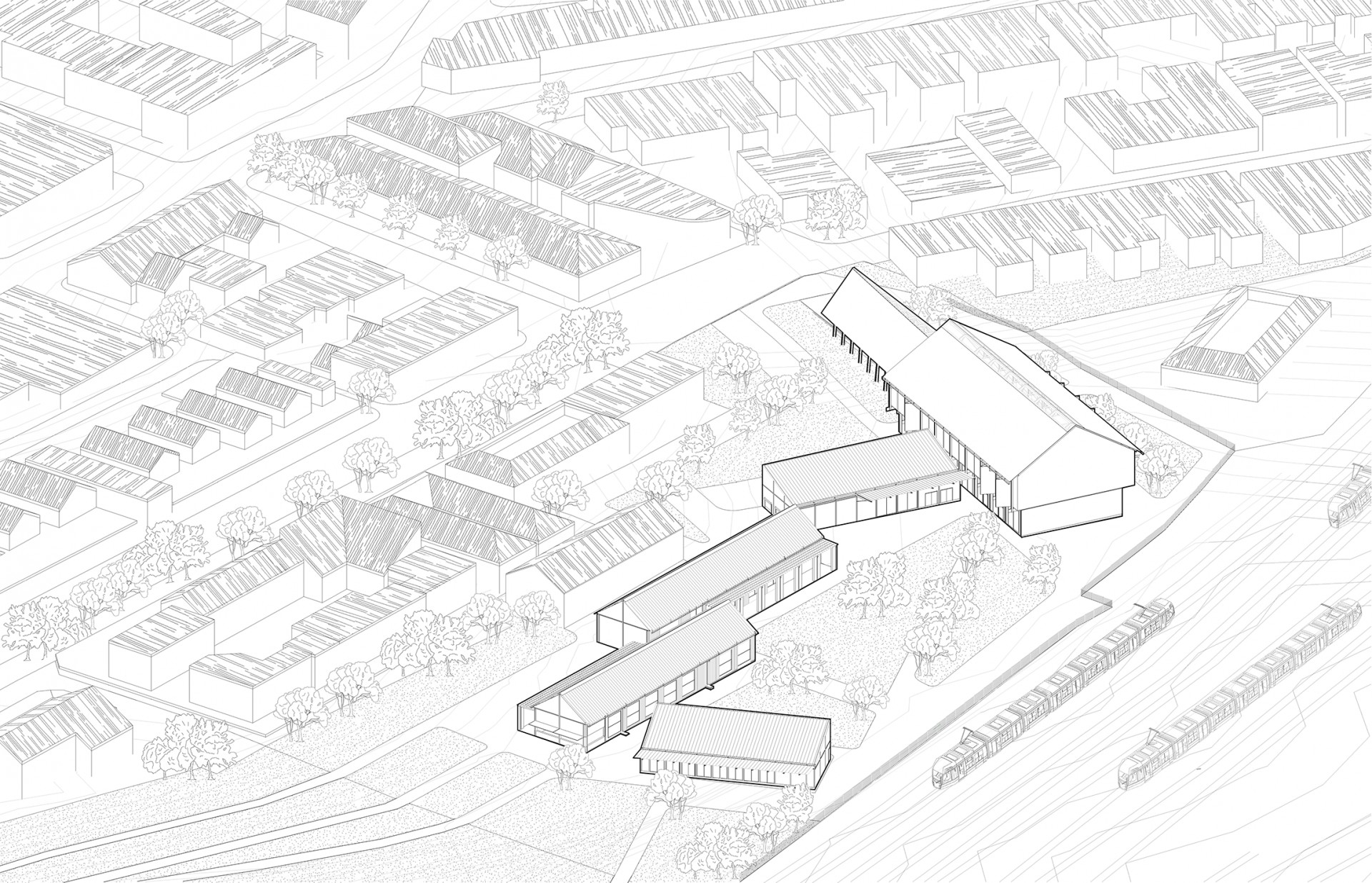
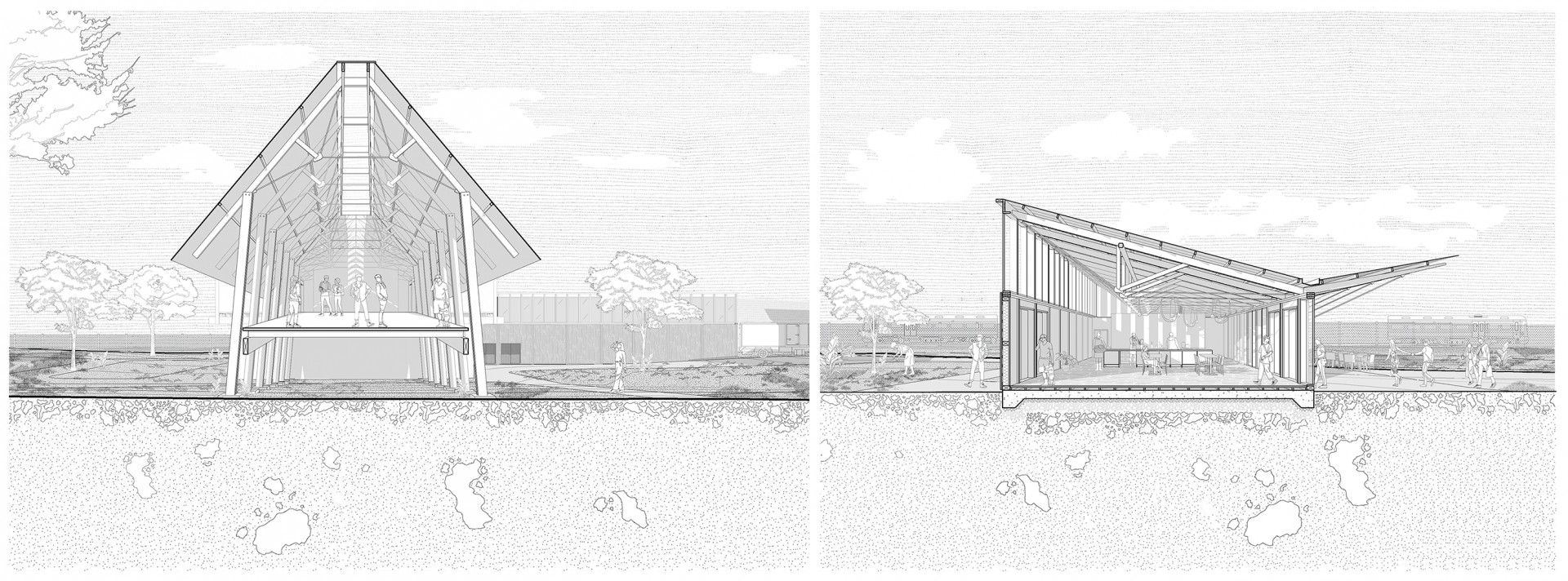 The exterior and interior perspectives start to distinguish the outside community interacting with the entrances and how they can utilise the spaces within. The perspective section drawings illustrating the foyer entrance into the main hall building of an exaggerated pitch roof that draws and leads people into the building. It explores a sculptural form that reveals the structure when standing underneath. The designs of the cafe and tech central hubs also follow this repetition of truss construction but through different roof forms. The cafe proposing a butterfly roof to allow the easterly sunlight to enter through large glazing, and a canopy above the outdoor dining. Whereas, the workshop tech hubs having a gable roof but with an exposed ceiling, which forms a structural connection to the main hall building. The sections not only investigate the structure at a closer scale but also demonstrate moments of interaction of people utilising these spaces and programs in their day to day lives.
The exterior and interior perspectives start to distinguish the outside community interacting with the entrances and how they can utilise the spaces within. The perspective section drawings illustrating the foyer entrance into the main hall building of an exaggerated pitch roof that draws and leads people into the building. It explores a sculptural form that reveals the structure when standing underneath. The designs of the cafe and tech central hubs also follow this repetition of truss construction but through different roof forms. The cafe proposing a butterfly roof to allow the easterly sunlight to enter through large glazing, and a canopy above the outdoor dining. Whereas, the workshop tech hubs having a gable roof but with an exposed ceiling, which forms a structural connection to the main hall building. The sections not only investigate the structure at a closer scale but also demonstrate moments of interaction of people utilising these spaces and programs in their day to day lives.
