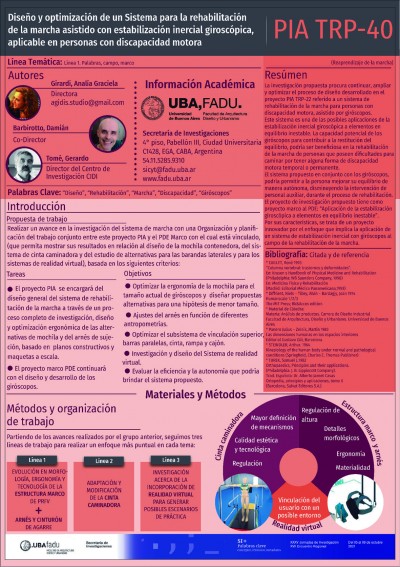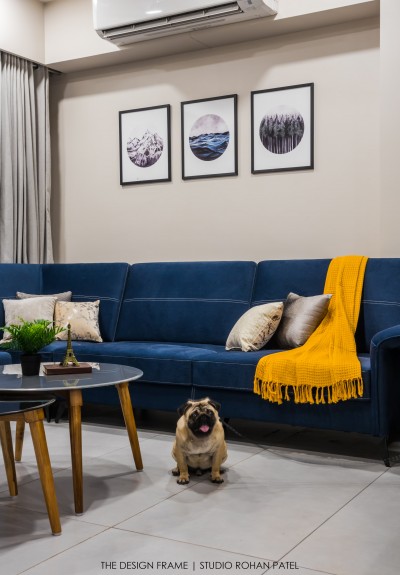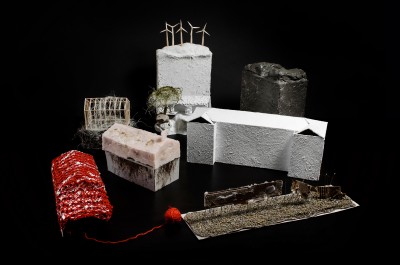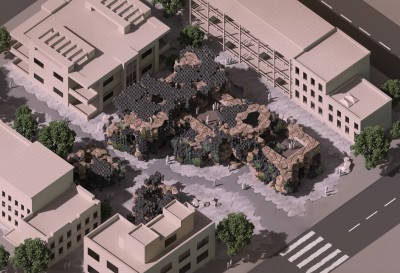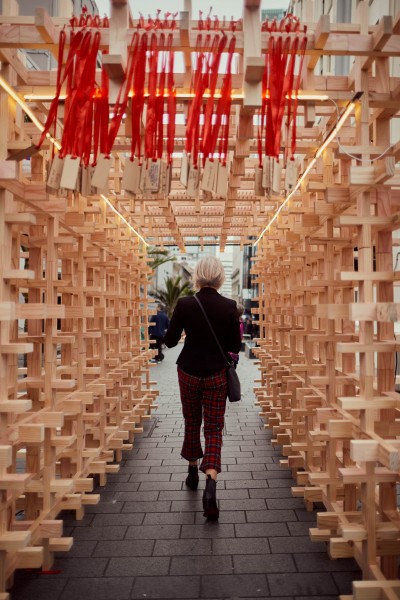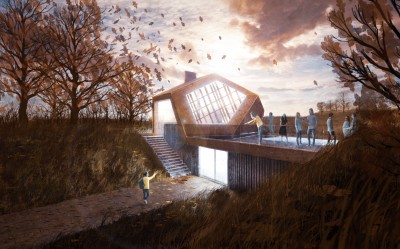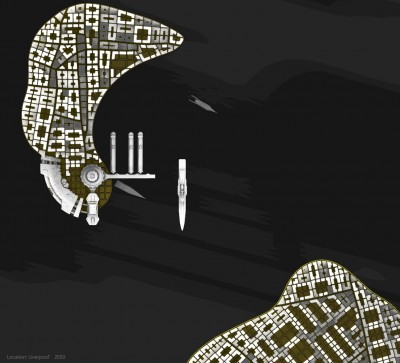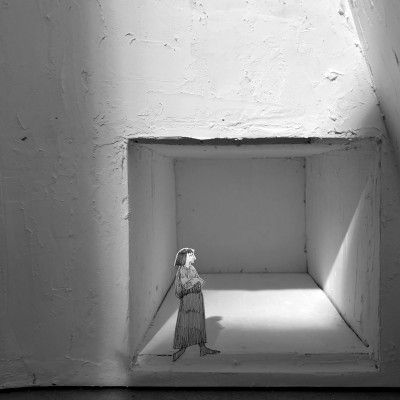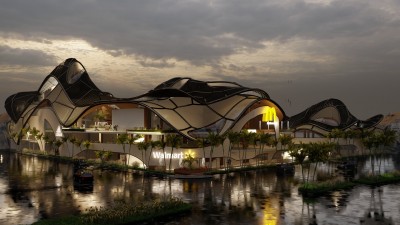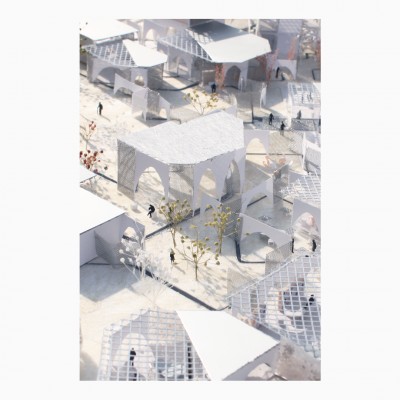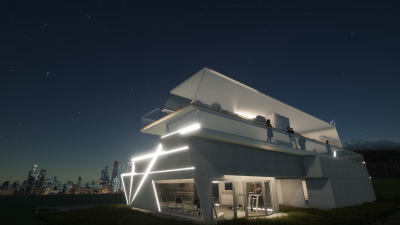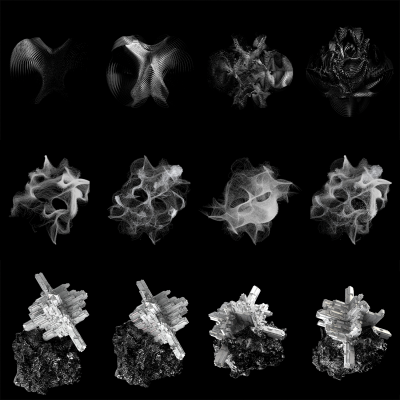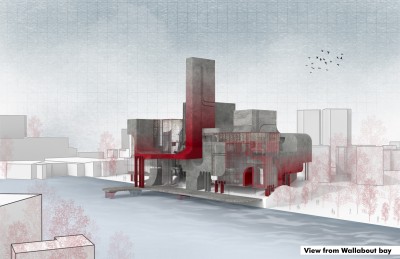-
Design and optimization of a system for assisted gait rehabilitation with gyroscopic inertial stabilization, applicable to people with motor disability
Summary: This project seeks to collaborate with the patient in the relearning of walking through the application of a set made up of a harness with an upper guide and a system of gyroscopes, which could contribute to the restoration of balance during the walking phases. It is proposed to show the ...
-
Vandita Chellani
Bhavnani Residence A year back The Bhavnani residence at Gandhidham was actually a barren land with just a skeleton of the desired villa but with the utmost effort, ideas and creativity we could create a life-sized 3 BHK poetry, showcasing a mix of aesthetics on the theme of Bohemian, modern and ...
-
Saga
Saga, like the name of the creator's village. The source of memories and images that reflect the province as she perceives it. The nature, the old small houses with the courtyards and the external baths, the public fountains, the open spaces and the alleys, the outdoor oven, the games in ...
-
Carbon Build
CarbonBuild: CarbonBuild develops biochar as a novel material for integrating nature into architecture. Biochar is a sustainable biomaterial proposed as an alternative to brick or stone where the raw ingredients are obtained from plant matter rather than mined. It serves as a sustainable biomaterial that when integrated with other more stable, ...
-
Dou Gong Revival
[ HASHTAG WISH TREE ] AUCKLAND ARTWEEK & KAIPARA COAST SCULPTURE GARDENS EXHIBITION Inspired by the traditional Chinese bracket system; the Dou Gong, the thesis explores to revive this ancient artform through the means of modern fabrication. Without a single nail or ...
-
Reunion
Reunion shows a conceptual design for an architectural project based on the Dune House by Marc Koehler Architects. This render won 3rd place in the AIAS's In-studio Render competition 2021.
-
NEURALISMS SHENZHEN: Research Report
Twenty-first-century cities like Shenzhen have grown into diverse, complex, and interconnected organisms. This interwoven structure brings an expanding range of constraints and demands for new types of civic engagement, new ways of integrating nature with the city, and for more sustainable use of resources. Instead of blunt “terrain vague” redevelopment ...
-
JETTISON: the ur-formal
The International African American Museum (IAAM) mission statement reads: “Located on one of the most important sites in American history, the port of arrival for nearly half of all Africans forced to North America, the International African American Museum (IAAM) in Charleston will illuminate the influential histories of Africans and ...
-
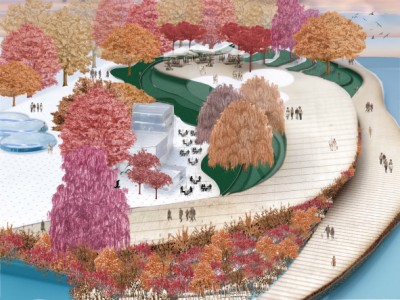
Landscape | Civic | Commercial | Masterplan
Lunch on the Charles: A staging ground for social and commercial activationMLA First Semester Core Studio Project 3: Urban River: Landscape as a framework for public recreation and health. After analyzing the site and the greater context of the future land-use of the Lower Allston and Watertown neighborhoods, it was clear how this area is rapidly growing residentially with commercial and ...
-
Archipelago: A sustainable future build concept
2050 is far enough off to imagine, the urban environment will be very different then today but from research and study, we know a few things are likely, the Rise in sea level due to melting ice sheets caused due to gasses, active volcanoes and other reasons will leave us ...
-
Hidden Villa
When you walk in Lisbon and pass by the old wall with garage gates you might not expect that this wall can hide a villa. Modest outside and rich in the interior, excavated in landscape and full of light. A narrow tunnel of the entrance leads to the main tall ...
-
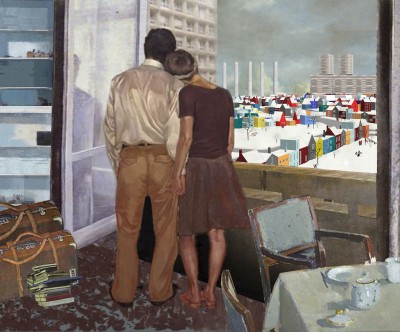
Urban | Civic | Masterplan | Residential
The Kapotnya effect. ResettlementNATURAL AUTONOMY. The residential area of Kapotnya is isolated from the city (Moscow) by the river, the oil factory, and MKAD (Moscow Ring Road). Kapotnya’s territory is “invisible” to public transport, the political and economical influence of the city center. Thus, Kapotnya naturally becomes a kind of autonomous city inside the ...
-
Insect House
With collaborative input from Karma Nutra, this project aims to boost the economy of a small indigenous population in the rural community of La Garrucha, Chiapas in Mexico. Providing individual insect houses in the garden of each property of this remote village will kickstart a regenerative process that tackles ...
-
STRIP MALL RÍMAC
COMMERCIAL PROJECT LOCATED IN EL RÍMAC, LIMA, PERU. COMPOSED OF A PARAMETRIC VOLUMETRY THAT RESPONDS TO THE CONCEPT OF THE REINTERPRETATION OF DISTRICT DISPLACEMENT. IN BASEMENT IT HAS 130 PARKING SPACES. IT ALSO HAS ENVIRONMENTS FOR 60 INDEPENDENT STORES AND 80 FAIR FIELD STORES. IN THE FIRST LEVEL IT HAS ...
-
Tide - Membrane - Place
Odaiba third island is an artificial island made in Edo period in Tokyo, Japan; however it has been abandoned ever since it was titled as “traditional heritage”, which must be preserved and untouched, though it contradictorily ended up decaying. This project tries to deal with this beautiful but decaying island, first ...
-
Matakaheru
My design is a sports administration facility for Westlake Girls High School, called ‘Matakaheru’ with the inspiration for the design being the star clusters within the Taurus constellation. I have designed a visually dynamic facility that encompasses the ideas of interconnectivity I have often felt through sport. Not only in ...
-
Computational Design Thinking II
“Pensamiento Computacional II” -i.e., Computational Thinking II- is a course-based research that introduces fundamental concepts and techniques related to computational design, focusing on time-based processes of manipulation and representation to augment material form. It comprises a series of methodologies to diverge the application of digital tools from traditional visualization and ...
-
Complexity in Simplicity
The proposal is located at a strategic site which is abutted by the wallabout bay in the west and Kent avenue in the east. The WERT project is combined with a greenhouse which makes the program complicated. Hence the notion was to break the complexity with simplicity. The design process ...
-
Mass Timber
Mass timber studio exploring CLT and Gluelam construction. The concept of “Cracking of Wood” is explored by layering CLT panels to form intersecting beams and columns of varying thickness. Circular floor panels are layered on top of each other and gaps are filled with wooden slats to house HVAC services. ...
