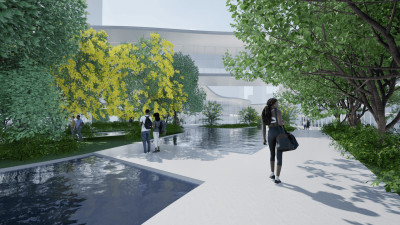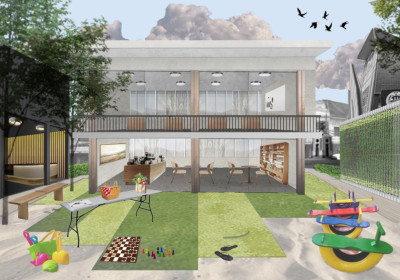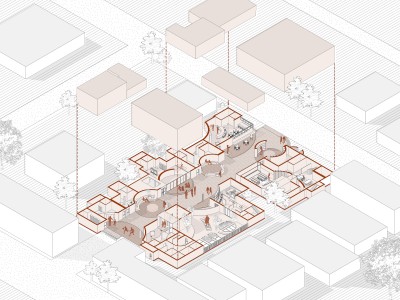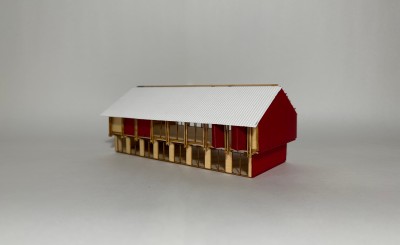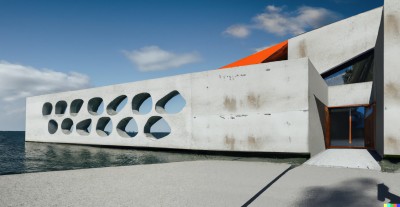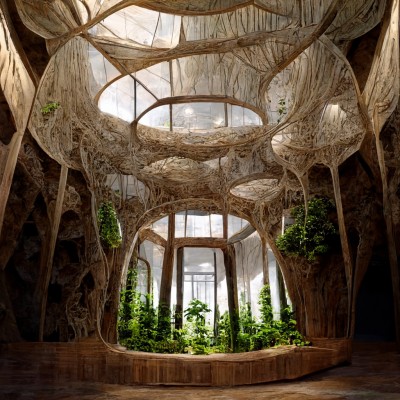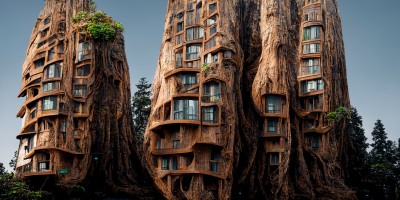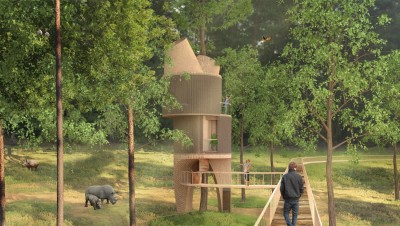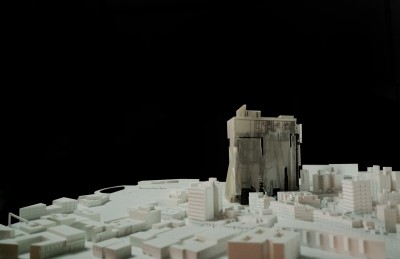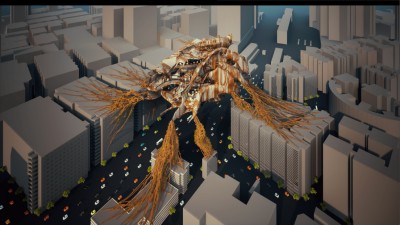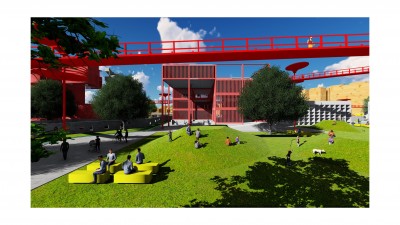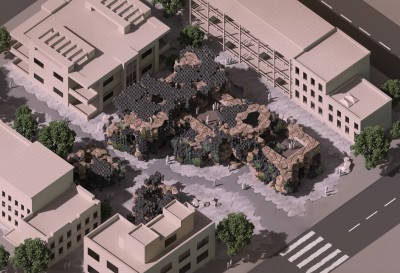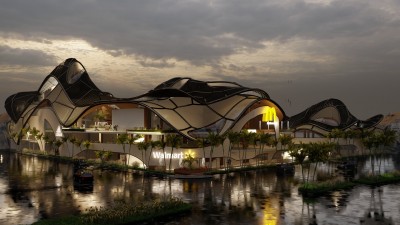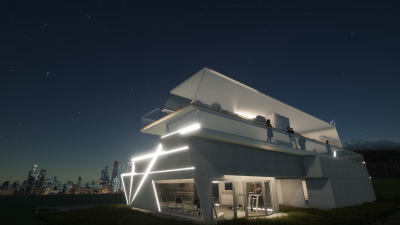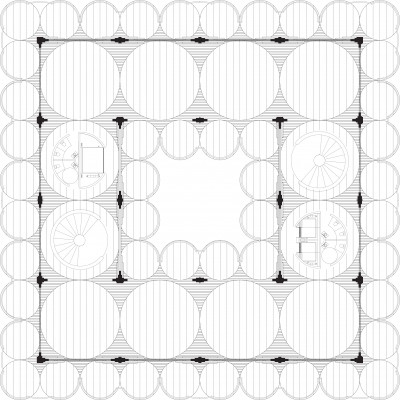-
Water Cube, ADER ERROR's flagship store Thailand
Flagship store 'ADER ERROR' The first flagship store of ADER's brand in Siam Square, BKK. Create a "NEW EXPERIENCE" to tell the story of 'The Flooding' in Bangkok.
-
Carbon Oasis
Carbon Oasis is a carbon safe haven of Bangkok, aspiring to be the prototypal gateway of the future's carbon net zero ambitions. The project aims to answer the fundamental "flaw" of the existing urban fabric, still being extremely inefficient and highly polluting. Conversely, Carbon Oasis would not only create its
-
The New Cooking Dynamic
With third places becoming a rarity, a former school within the districts of Bangkok is turned into its first ever cooking community. This adaptive reuse project kick-starts dynamics of novel lifestyle and culinary accommodation.
-
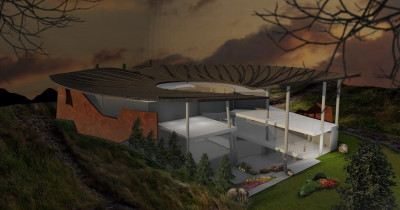
Architecture | Commercial | Retail | Cultural
OdditiSituated in the heart of heritage tourism of South Korea, Gwanju City. Odditi blends its design ethos of beauty and abstraction which speaks to both traditional style, and the progressing contemporary architecture of South Korea.
-
The CommonRoom
'The CommonRoom' is an intergenerational mixed-use development designed to cultivate social connections and mitigate the loneliness epidemic. This innovative project draws on the intrinsic human need for communal gathering spaces, functioning as a 'third place' for celebration, ritual, and daily interactions. The CommonRoom integrates principles from research on social determinants of
-
Tech Central Gateway Building
The design focuses on planning a functional gateway building for biomedical research and a hub for people to share knowledge. This project will help facilitate innovative disease treatments, new drugs, and health technologies. The proposed site, Eastern Park, is located within the North Eveleigh precinct, between Wilson St and Redfern station.
-
macaw parrot jungle park
The project originated from the joint conservation of various species of wildlife as well as maintaining the origin of the species like the Macow parrot jungle park or the macow parrot park that is a gathering place for people who love. and interested in the conservation of macaw parrot species
-
Concreto
'Concreto' is a latin word for concrete, which stands as a symbol for a massive concrete structure. 'Concreto' was initially designed to only stand as an architectural office, however, due to its massive size it was changed to a multi-purpose building. Now, having several walls and modern patterns on the
-
AI Generated Spaces | Foresting Interiors
The idea began by wondering how it would be like to live in an aeroponic environment with fabric acting as a skin of the structure, letting it breathe just like the trees around us. Aeroponics is the process of growing plants in an air or mist environment without the
-
AI x Surreal Symbiotic Architecture
AI generated symbiotic architecture that breathes and grow: The project began as an investigation into the interactions we have all had with nature, such as appreciating a tree's shade on a hot day, reading a newspaper in a courtyard under a tree, or simply hanging out in a park to take
-
SYNERGY : FACE TO FACE WITH THE ECOSYSTEM
At times, when humans are at their most vulnerable state, they turn towards nature for re-assurance. However, in the process of reconnecting with our inner self, we have disrupted the dynamic balance in our ecosystem. Our numerous attempts of ‘capturing’ it has led to the depletion of our habitat. Replacing
-
CDMX Campus
The site is an entire city block with the northern side along the main arterial road of Av Chapultepec. It is positioned at the edge of the city proper with the park to the west. Transportation in the area is served by the bus depot across Chapultepec, the subway station
-
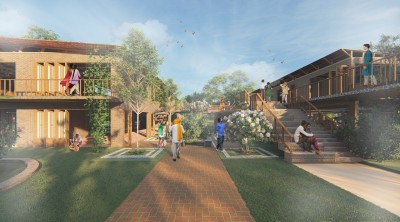
Urban | Commercial | Religious | Cultural
Re-Imagining Girivalam - Altering Pilgrimage experienceTiruvannamalai is one of the most famous pilgrimage sites in India situated in a very serene, secluded location amidst nature. The Pilgrimage journey involves a circumambulatory path around the sacred hill, temple, ashrams, and tanks combined with a series of spiritual experiences and rituals which helps the user to experience
-
Curtains + Couture - Rethinking the Curtain Wall
The curtain wall, traditionally an icon of modern architecture, takes its name from curtains, but it seems to be misnamed, to begin with. The translation of curtains to the modern curtain wall seems disingenuous. It echoes what structure does and is a direct translation of it, but it has the
-
Green Future
The urban context selected by our project this time is located in Kwun Tong District, Hong Kong, China, and the urban issue studied is air pollution. It is learned that because Hong Kong is located in a place with more people and less land, and community construction projects are developed
-
DRIVE-IN URBAN PARK
DRIVE - IN Urban Park is conceptualized as a mixed-use project. It is an amalgamation of residential, commercial, institutional and recreational typologies, situated in the vibrant context of the infamous DRIVE-IN Cinema, Ahmedabad.
-
Carbon Build
CarbonBuild: CarbonBuild develops biochar as a novel material for integrating nature into architecture. Biochar is a sustainable biomaterial proposed as an alternative to brick or stone where the raw ingredients are obtained from plant matter rather than mined. It serves as a sustainable biomaterial that when integrated with other more stable,
-
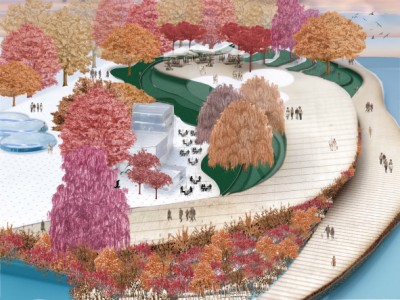
Landscape | Commercial | Civic | Masterplan
Lunch on the Charles: A staging ground for social and commercial activationMLA First Semester Core Studio Project 3: Urban River: Landscape as a framework for public recreation and health. After analyzing the site and the greater context of the future land-use of the Lower Allston and Watertown neighborhoods, it was clear how this area is rapidly growing residentially with commercial and
-
STRIP MALL RÍMAC
COMMERCIAL PROJECT LOCATED IN EL RÍMAC, LIMA, PERU. COMPOSED OF A PARAMETRIC VOLUMETRY THAT RESPONDS TO THE CONCEPT OF THE REINTERPRETATION OF DISTRICT DISPLACEMENT. IN BASEMENT IT HAS 130 PARKING SPACES. IT ALSO HAS ENVIRONMENTS FOR 60 INDEPENDENT STORES AND 80 FAIR FIELD STORES. IN THE FIRST LEVEL IT HAS
-
Matakaheru
My design is a sports administration facility for Westlake Girls High School, called ‘Matakaheru’ with the inspiration for the design being the star clusters within the Taurus constellation. I have designed a visually dynamic facility that encompasses the ideas of interconnectivity I have often felt through sport. Not only in
-
Mass Timber
Mass timber studio exploring CLT and Gluelam construction. The concept of “Cracking of Wood” is explored by layering CLT panels to form intersecting beams and columns of varying thickness. Circular floor panels are layered on top of each other and gaps are filled with wooden slats to house HVAC services.

