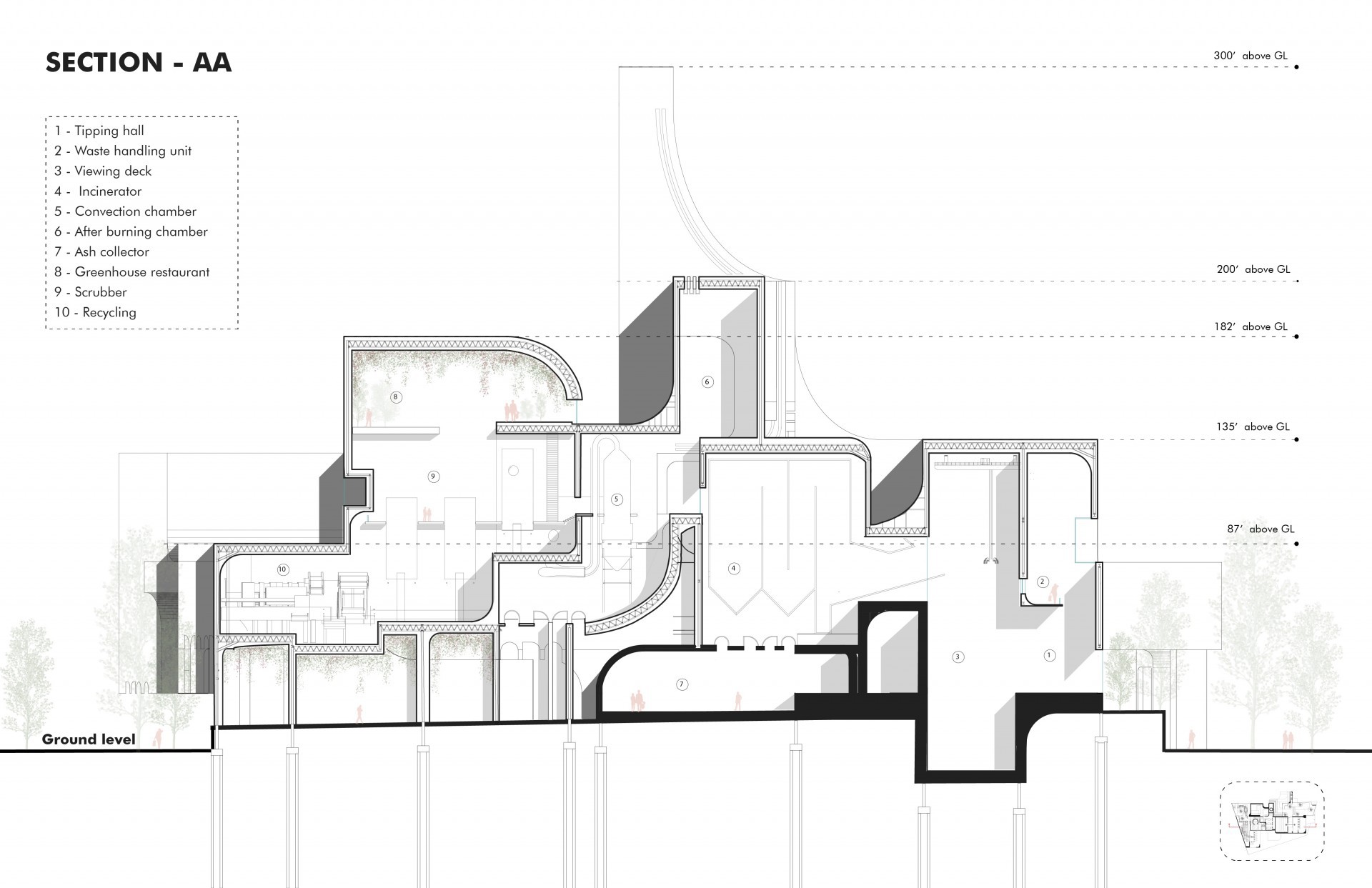Complexity in Simplicity
- Location: Brooklyn, United States of America (USA)
- Area: 124,300 Sq.Ft
- Year: 2021
- Work Type: Student
- Institute: Pratt Institute
- Status: Conceptual
- Team Members: Moneesha Kumar
- Instructor: Stephanie Bayard
The proposal is located at a strategic site which is abutted by the wallabout bay in the west and Kent avenue in the east. The WERT project is combined with a greenhouse which makes the program complicated. Hence the notion was to break the complexity with simplicity.
The design process began with volumetric analysis, which looked at each volume as a machine/or an industrial part by itself to identify the portions of strain between them that can be used as transition spaces between programs that are reflected by the carvings on the exterior. Talking about the carvings, it also helps to break the scales of the massing making it blend well with the surrounding context.
The function of WERT is continuous and in a way blends different parts of the process into one. The project reflects that characteristic of continuity of the process into the formal language of our building by introducing fillets that helps blend varied volumes into one.
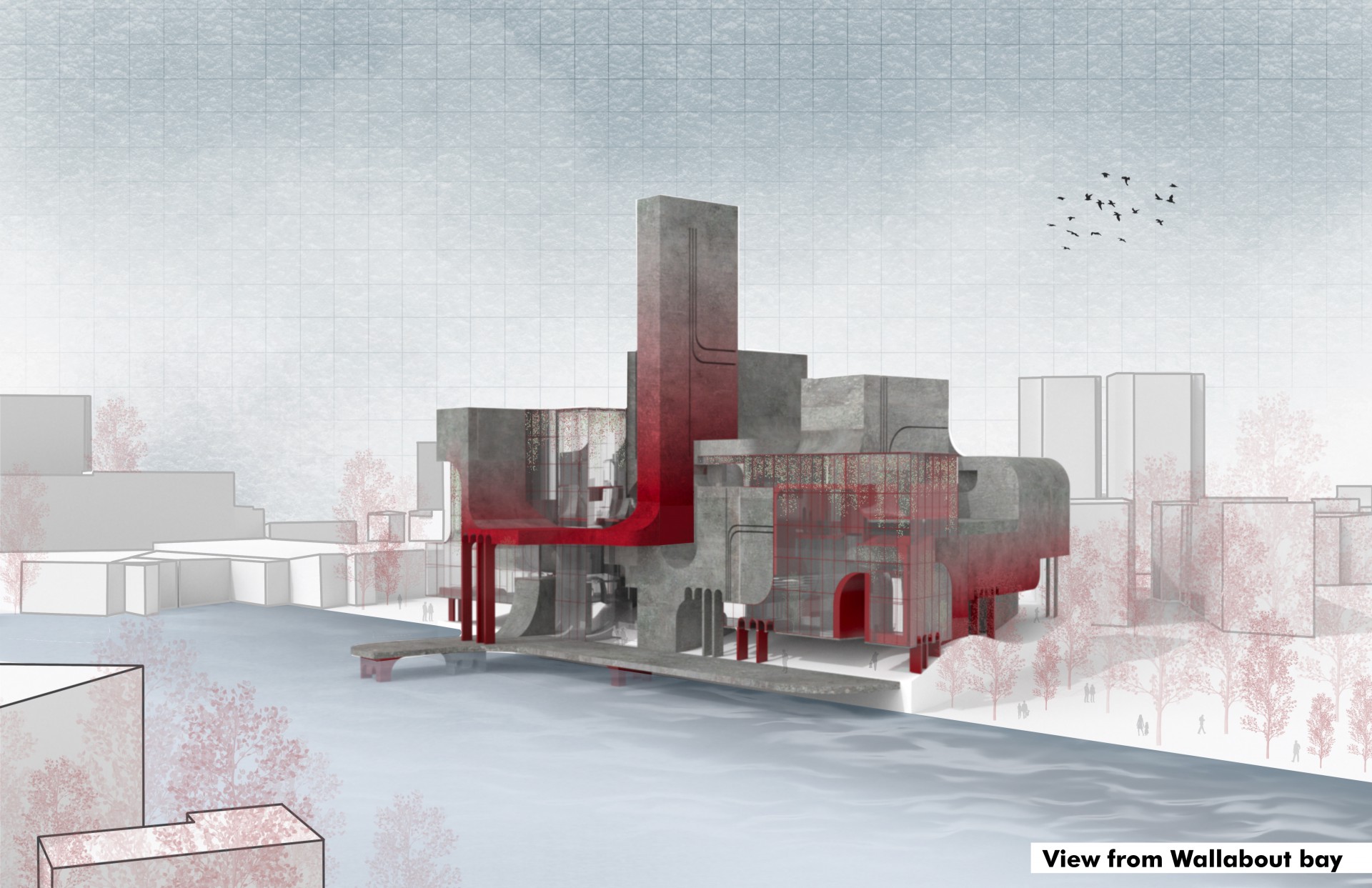 View from Wallabout bay reflects how the scale of the project resembles the context.
View from Wallabout bay reflects how the scale of the project resembles the context.
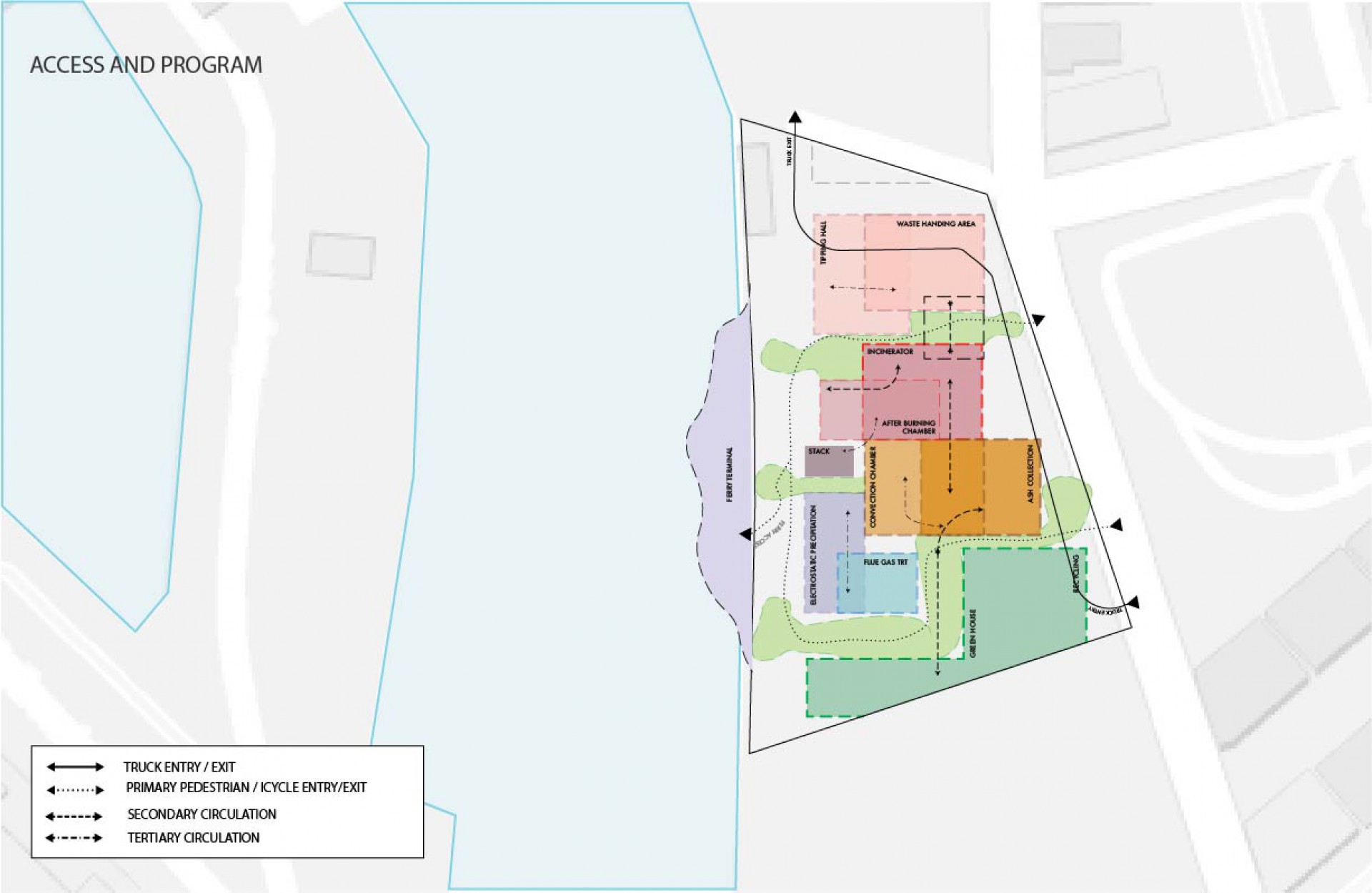 Program diagram
Program diagram
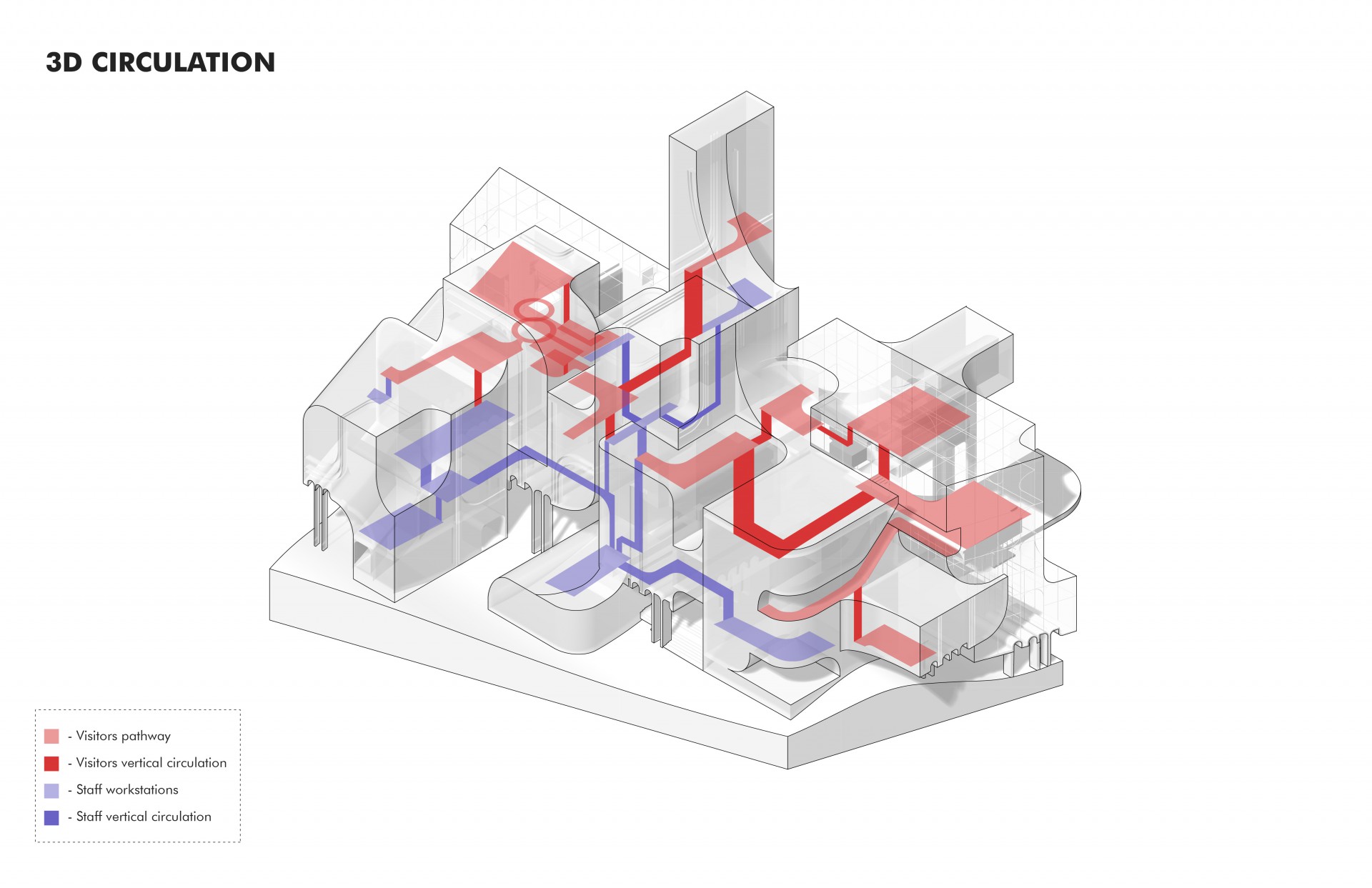 Internal circulation
Internal circulation
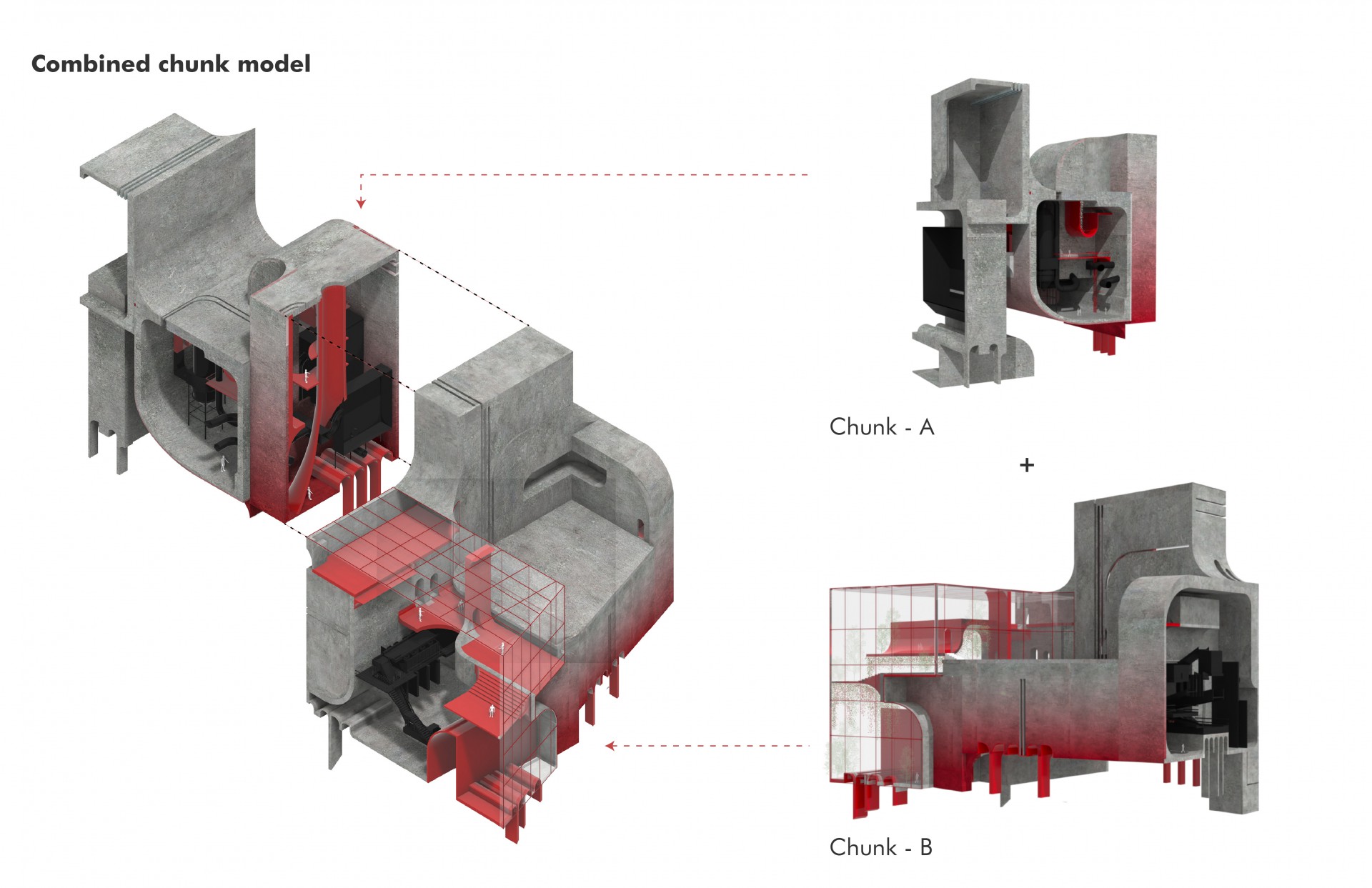 Chunk visualization
Chunk visualization
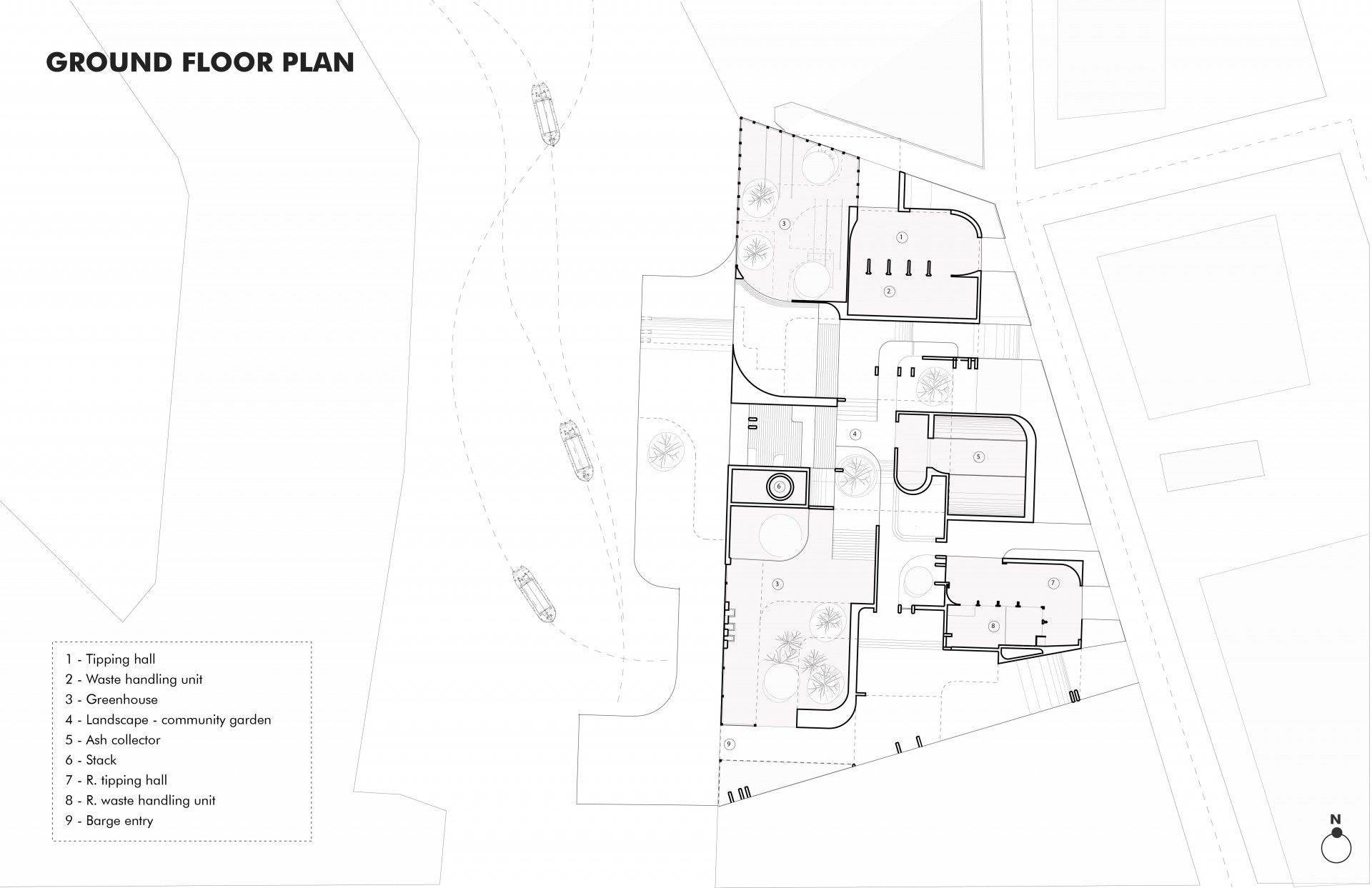 Ground floor plan
Ground floor plan
