Hidden Villa
- Location: Lisbon, Portugal
- Year: 2018
- Work Type: Student
- Institute: Cornell Universtity
- Status: Conceptual
- Instructor: Manuel Aires Mateus and Rodolfo Dias
When you walk in Lisbon and pass by the old wall with garage gates you might not expect that this wall can hide a villa. Modest outside and rich in the interior, excavated in landscape and full of light. A narrow tunnel of the entrance leads to the main tall space with an oculus in the dome. The room for eating is subtracted from the main space; it is a big opening slightly above the main room and it acts as a stage. The library is the most sacral space for concentration and it reminds the church’s apsida, light and peaceful. The bathroom is a tall cone space where the light falls like water. The last space is achievable only for masters, it is a bedroom. This is the only room which has a huge window and access to the garden with the view of the whole city lying below.
The collection of spaces is connected and united by the gap going through all of the rooms and creating different light conditions.
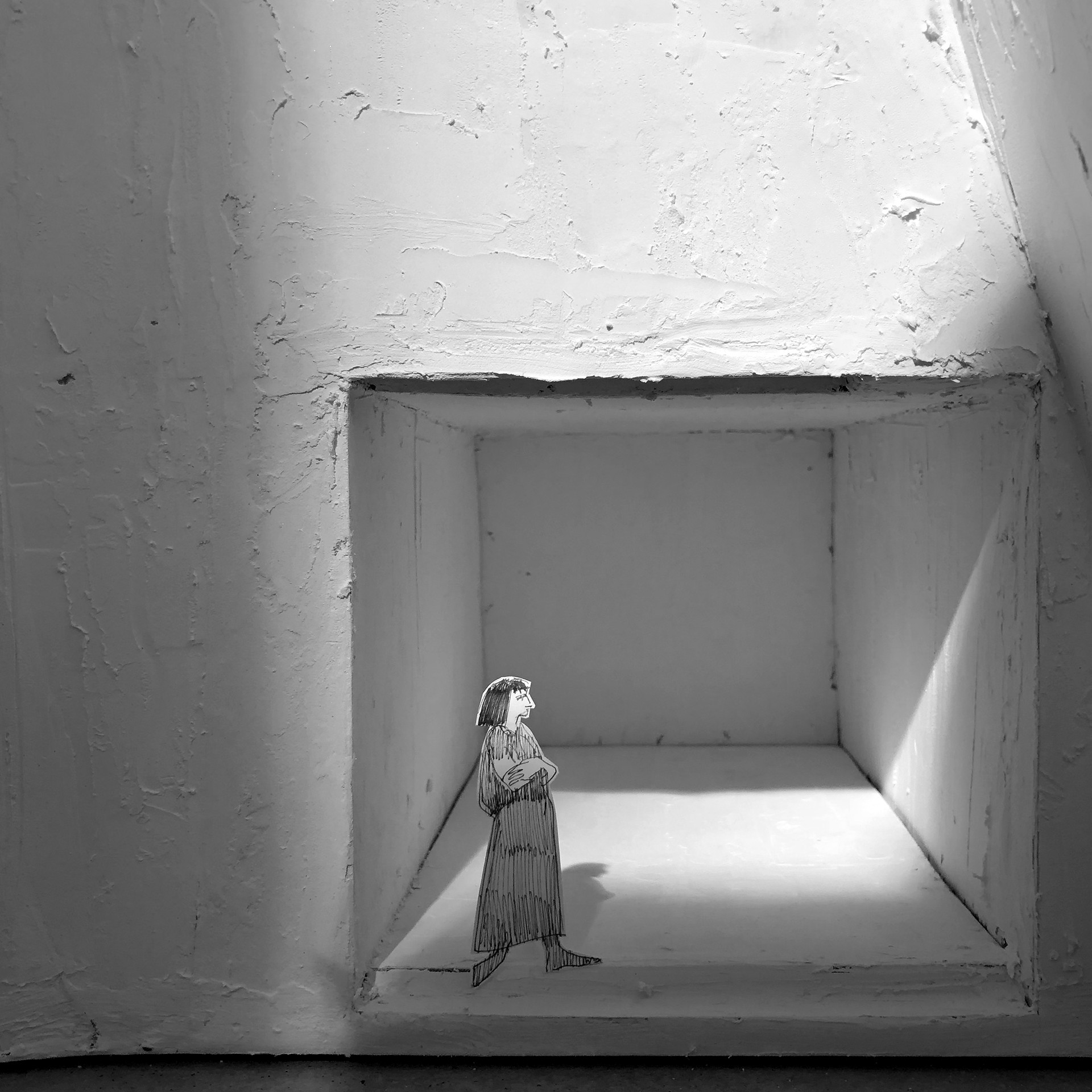
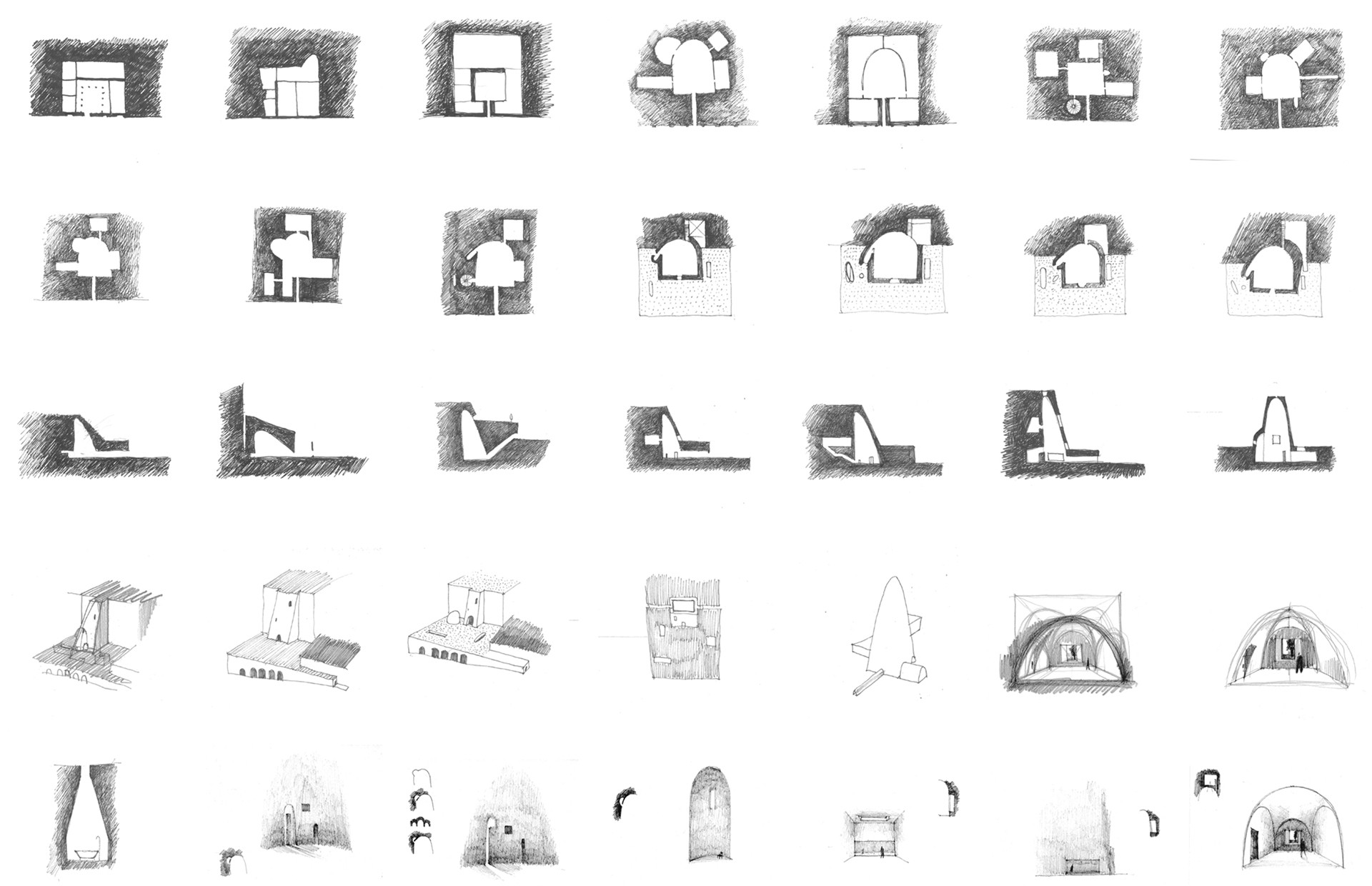 Sketches
Sketches
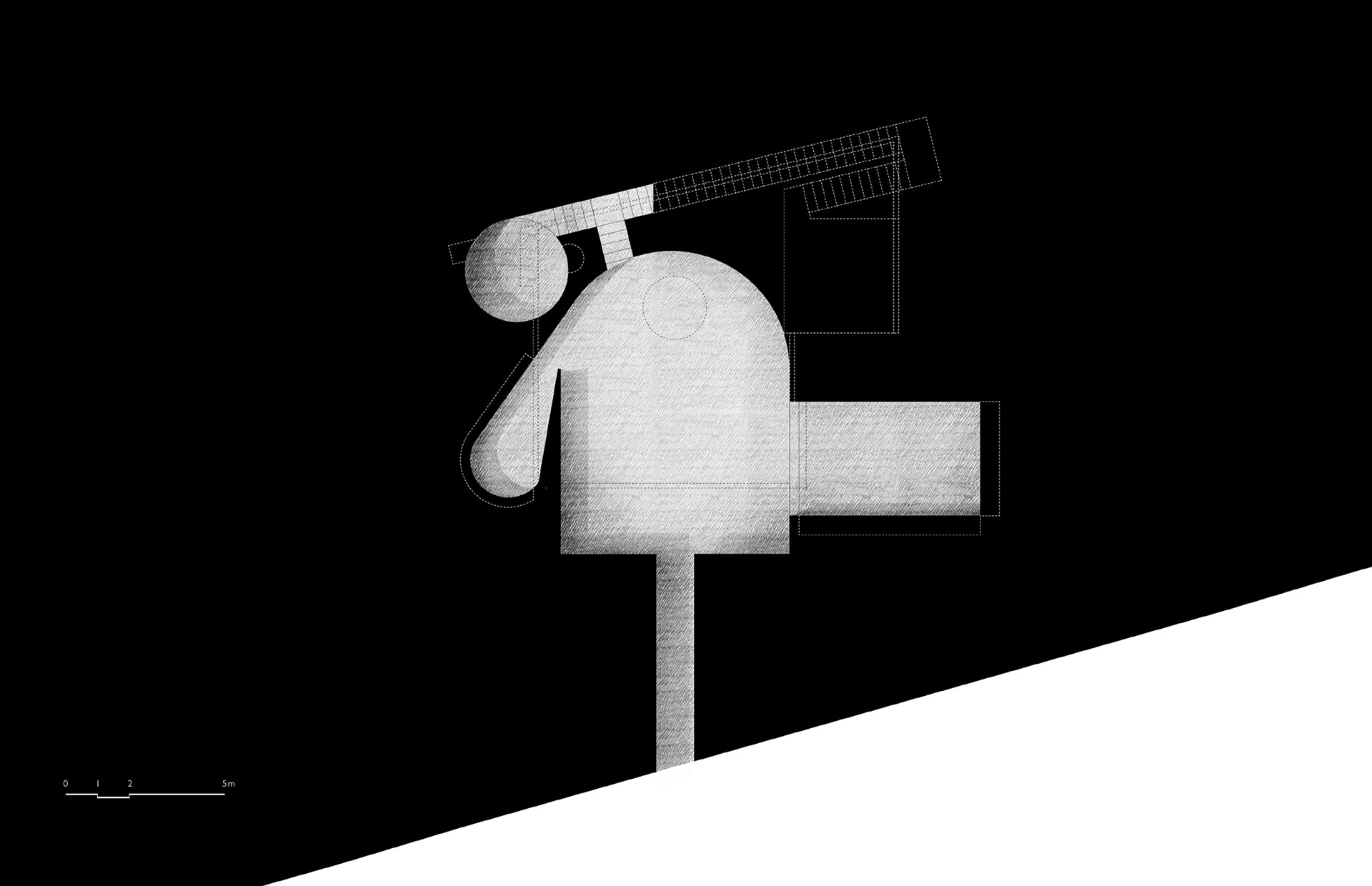 Plan
Plan
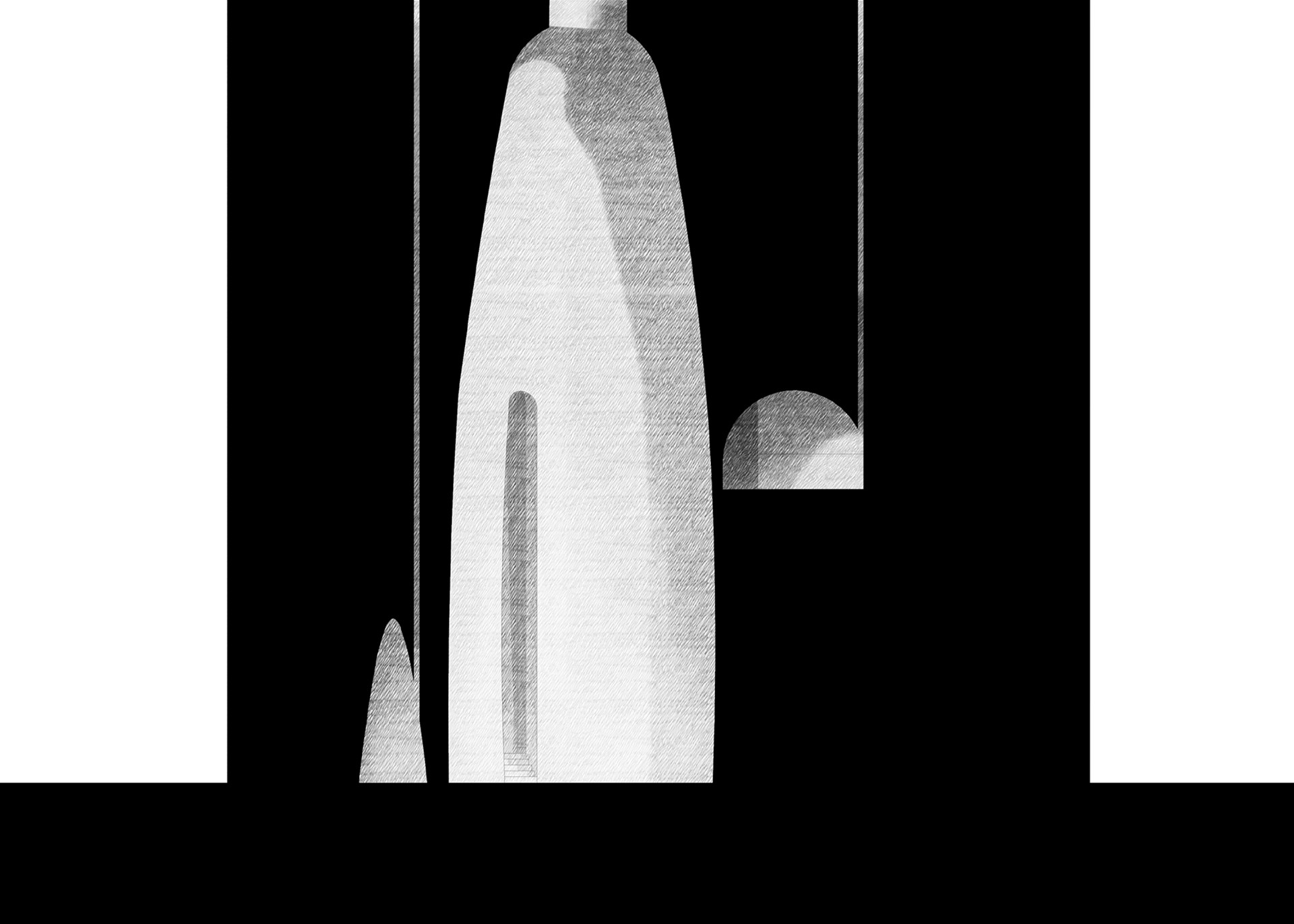 Section 1
Section 1
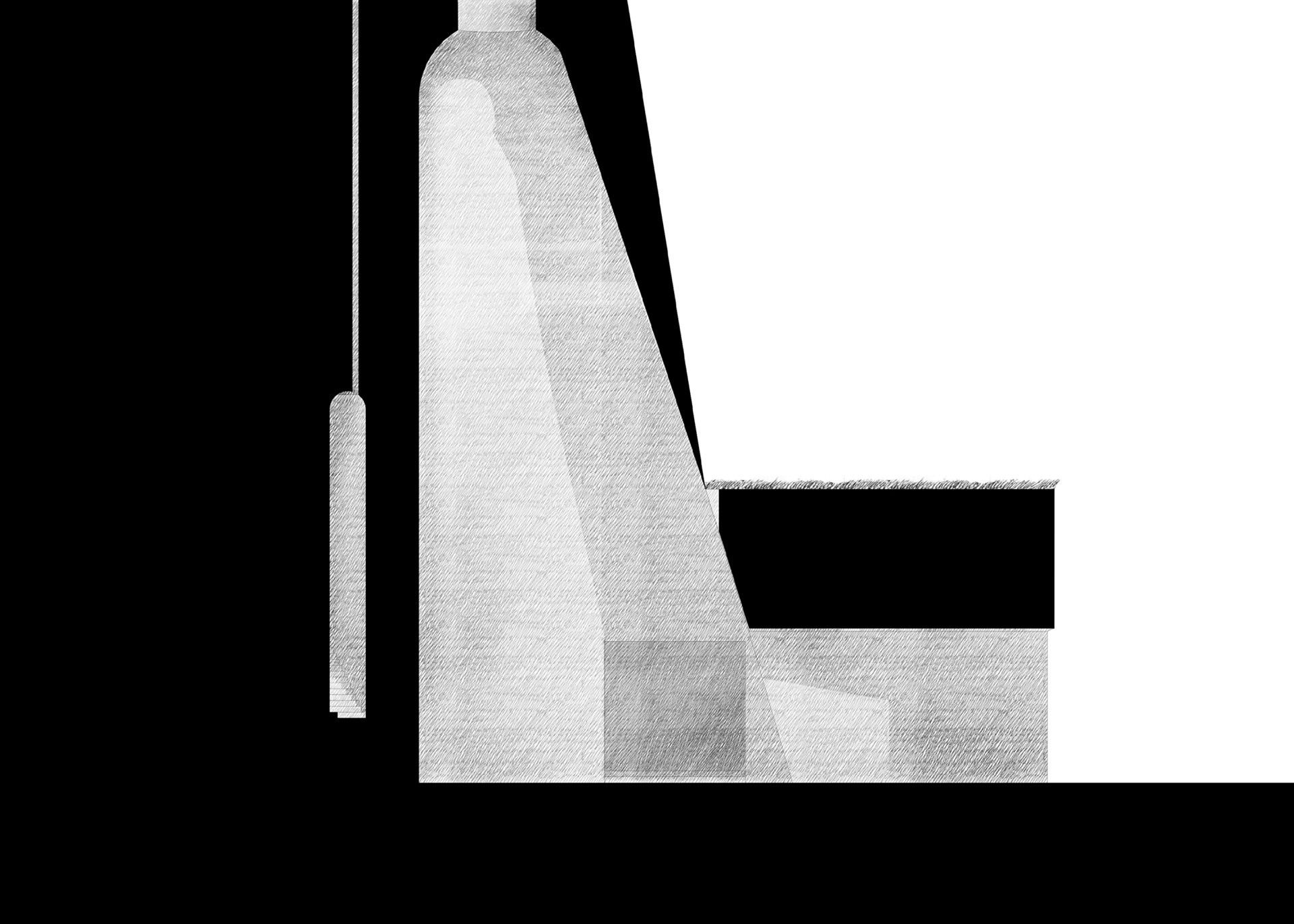 Section 2
Section 2
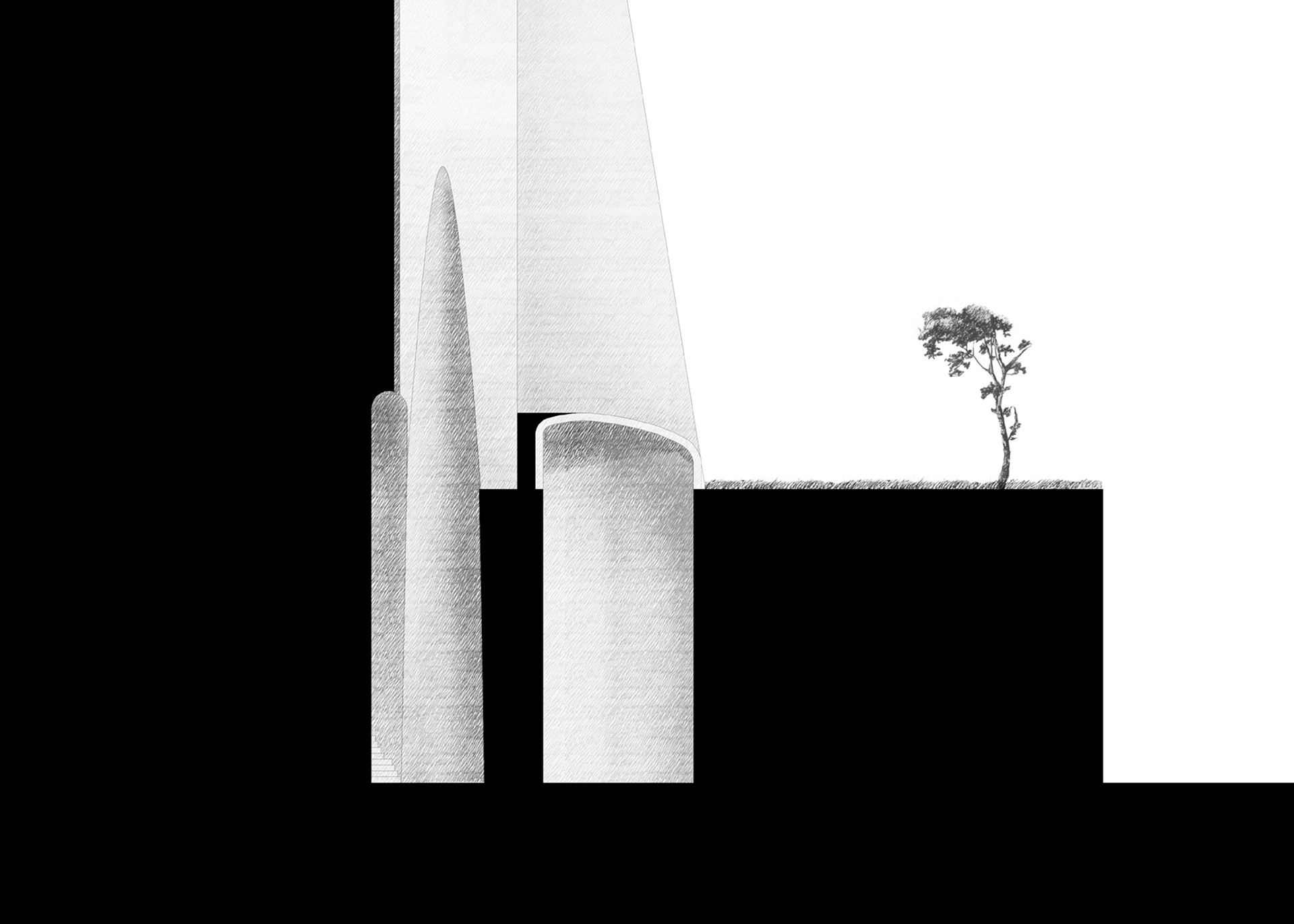 Section 3
Section 3
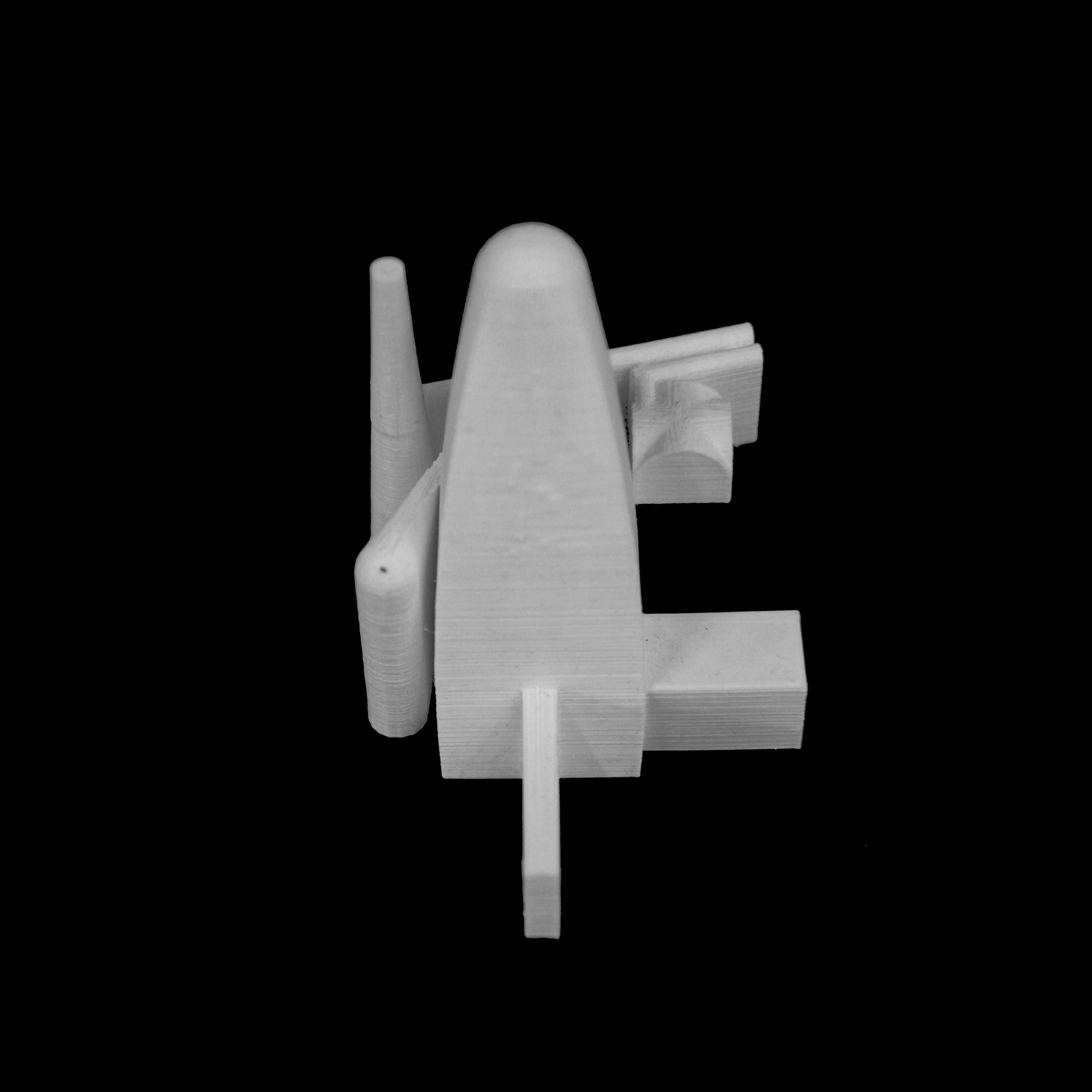 "Negative" Space Model
"Negative" Space Model
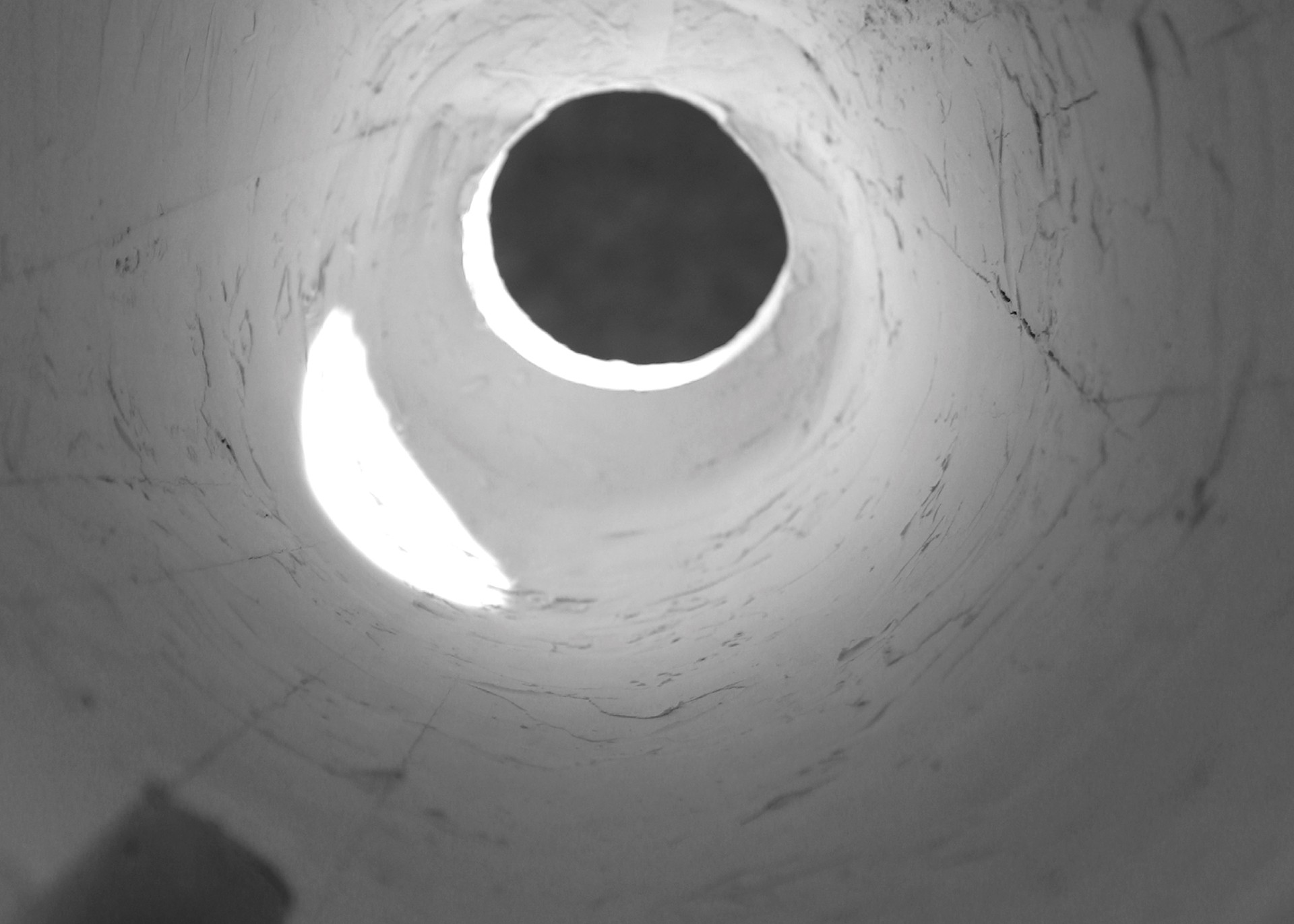 Model
Model
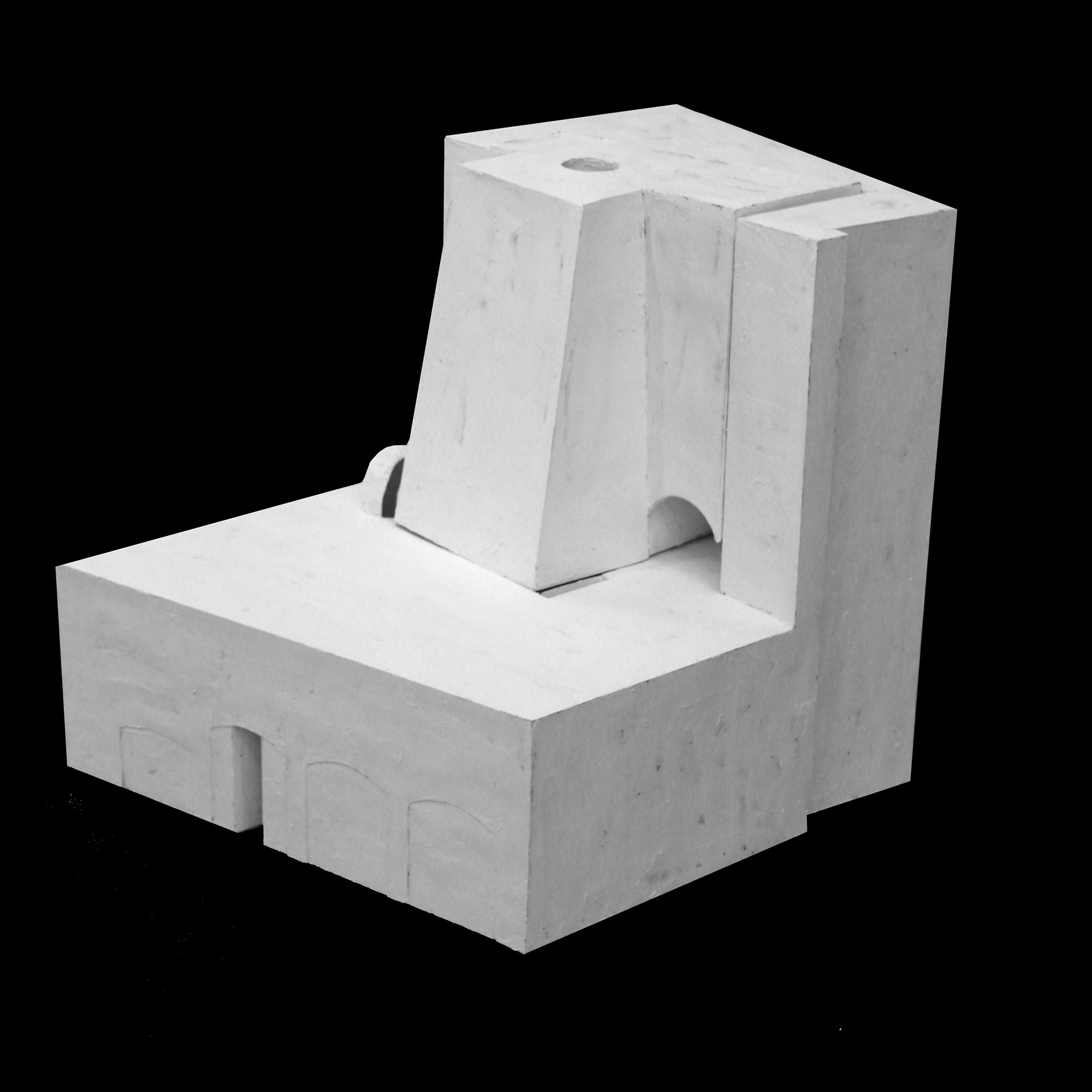 Model
Model
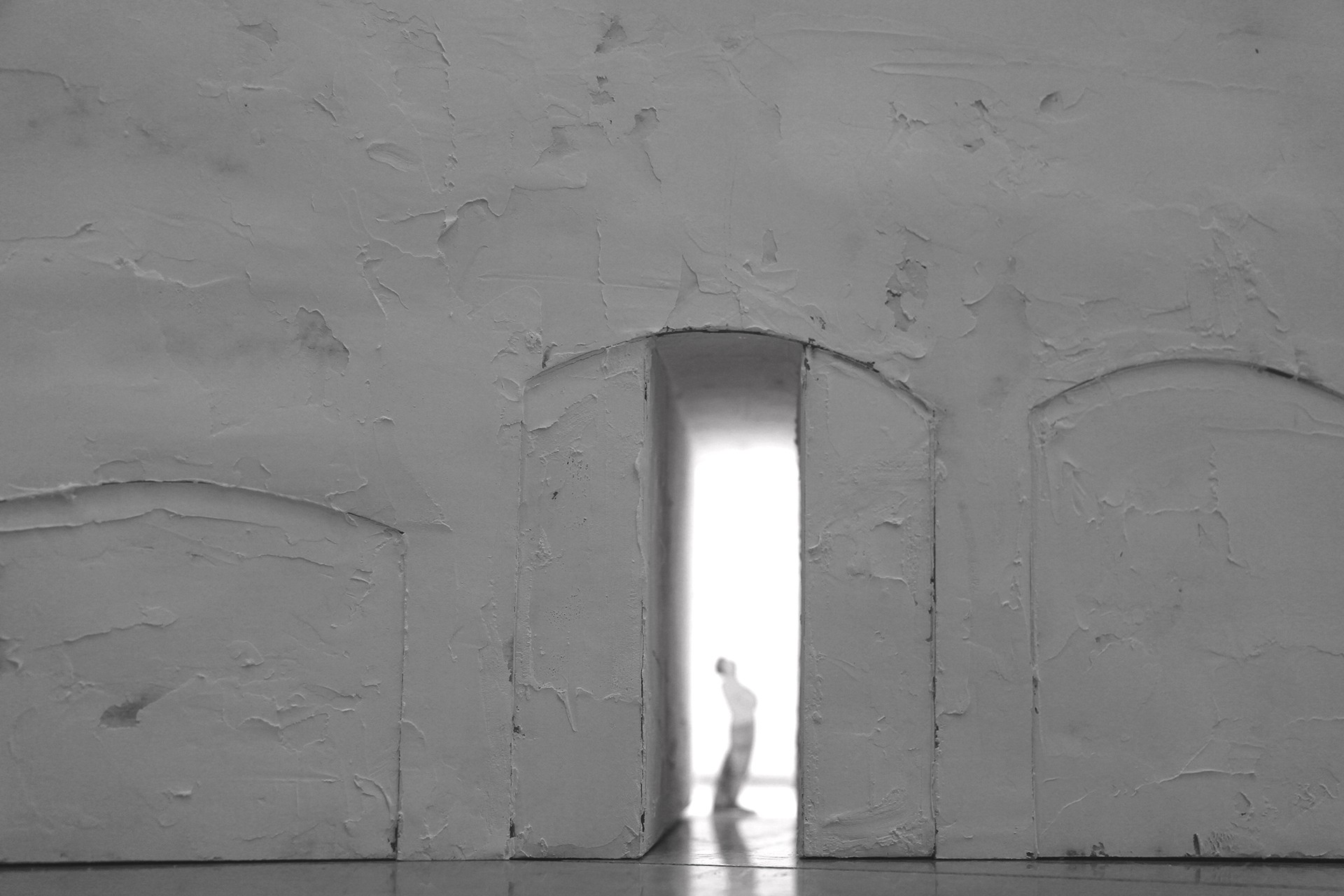 Model
Model
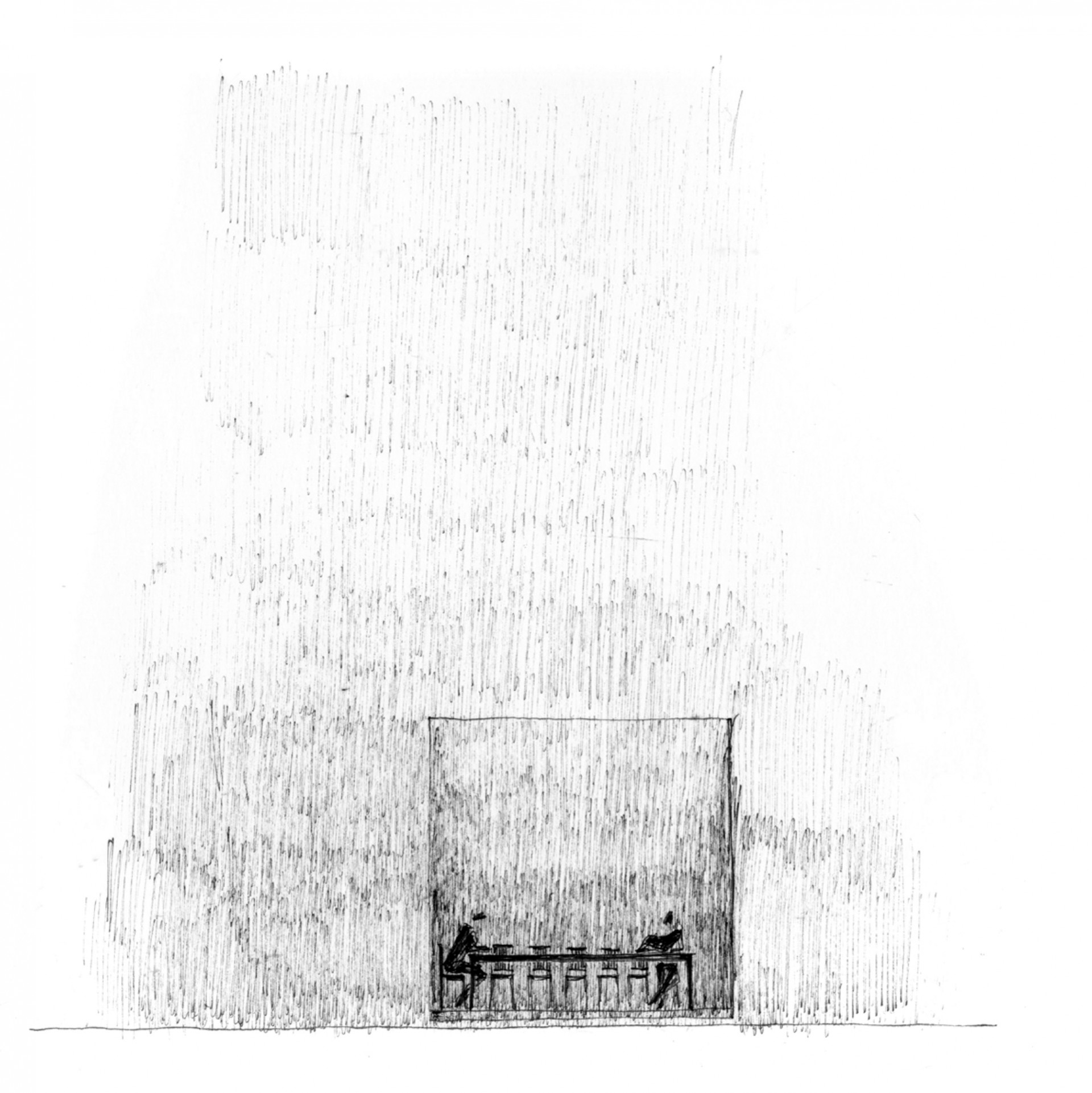 Space to Eat
Space to Eat
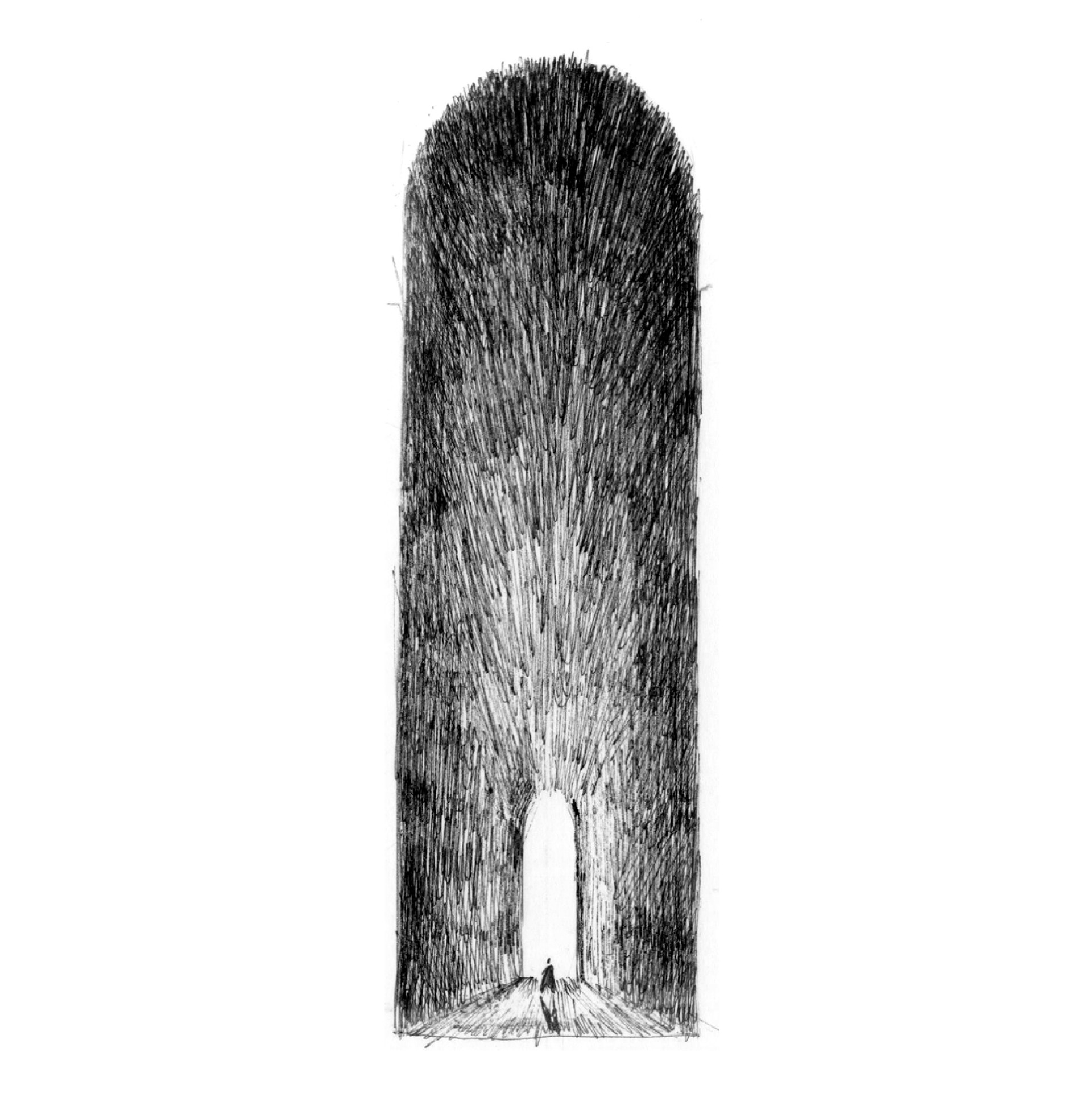 Space to Enter
Space to Enter
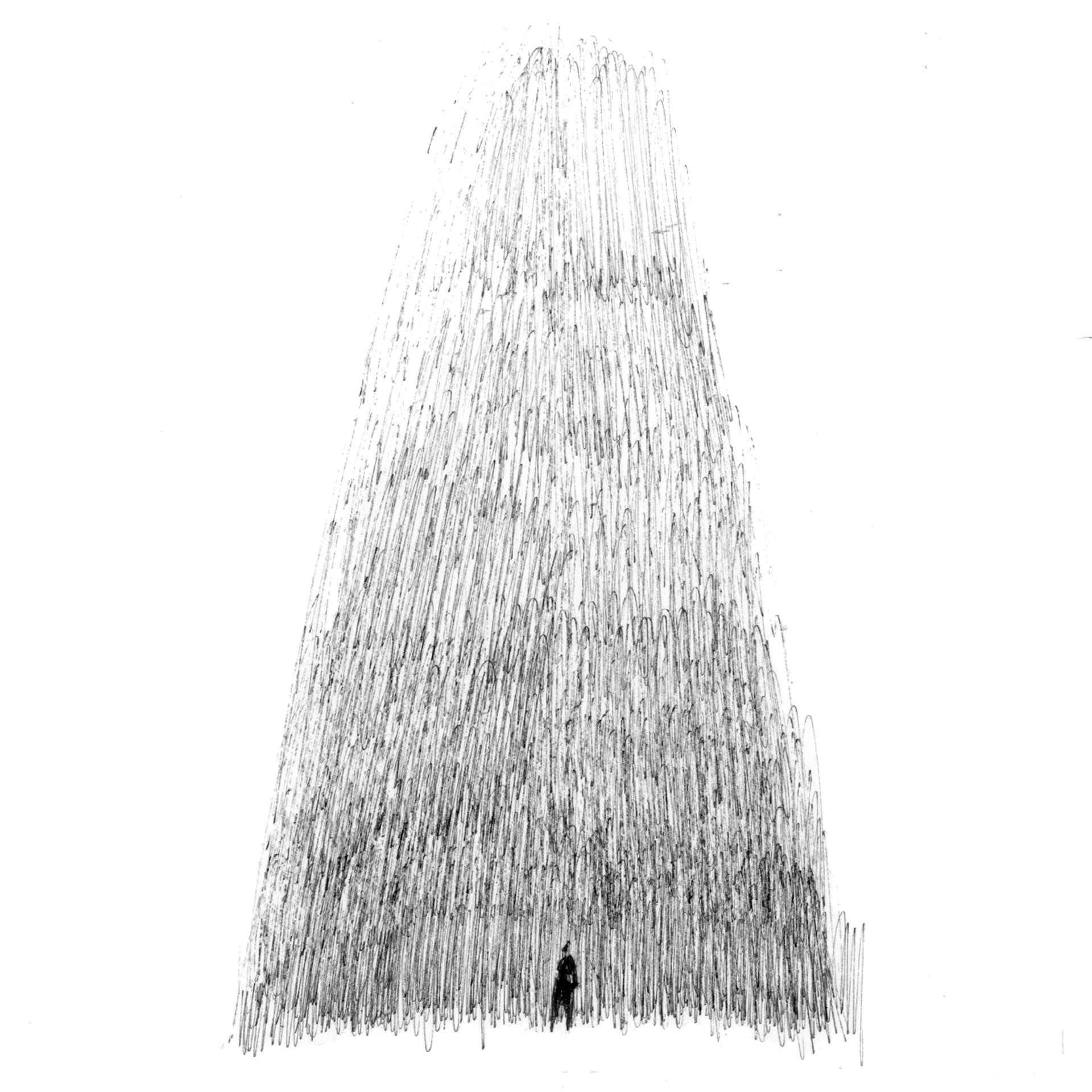 Space to Gather
Space to Gather
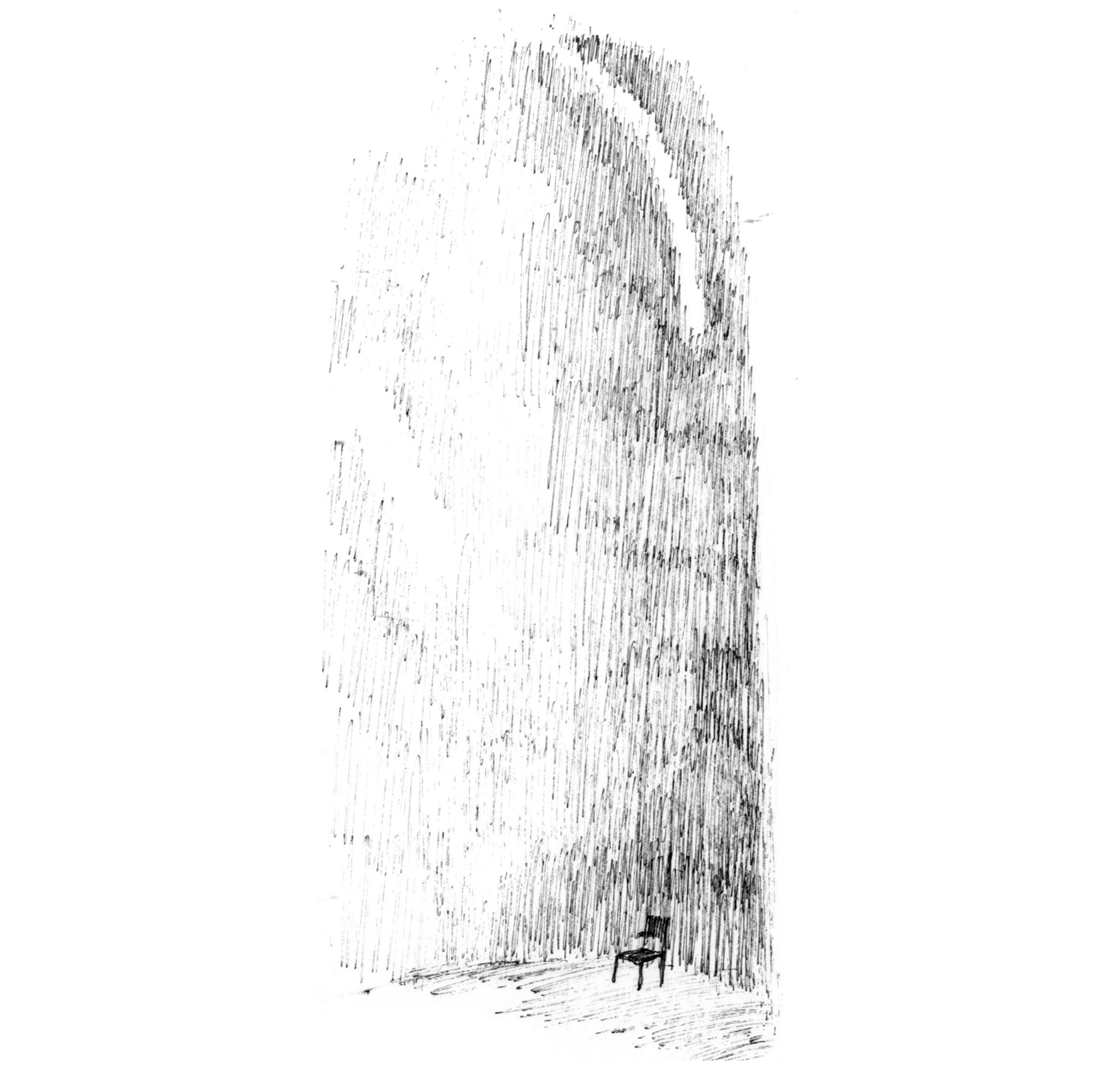 Space to Read
Space to Read
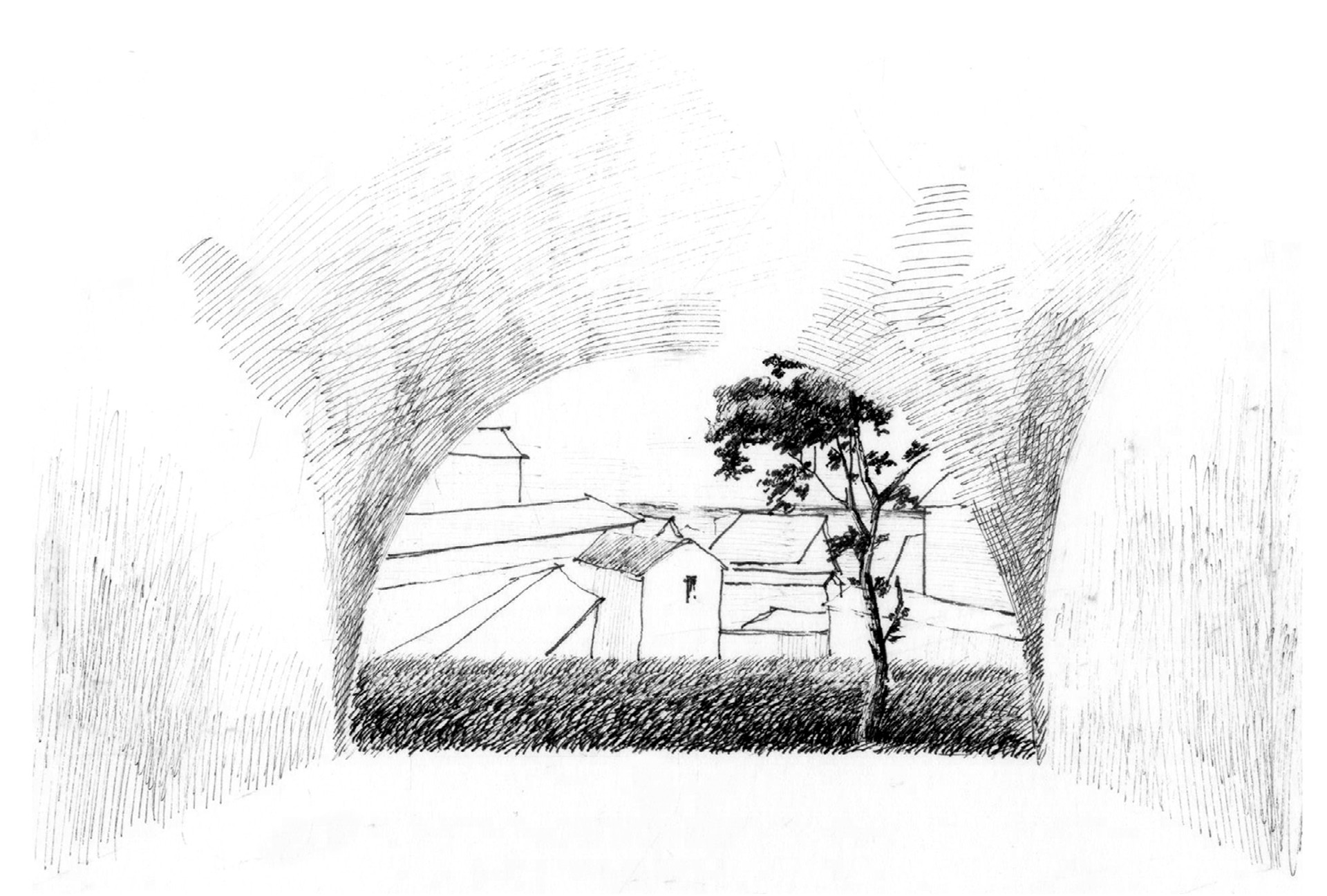 Space to Sleep
Space to Sleep
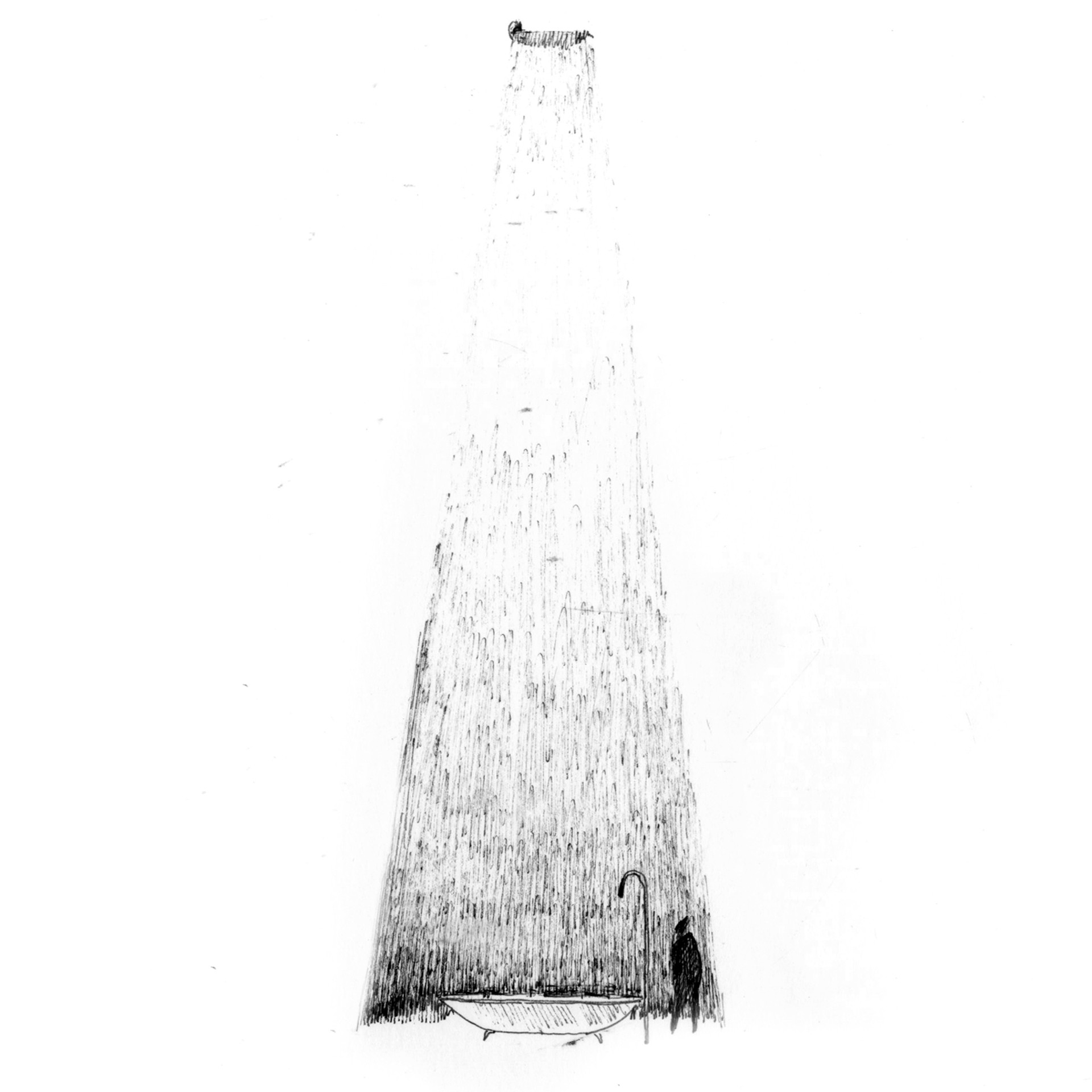 Space to Wash
Space to Wash