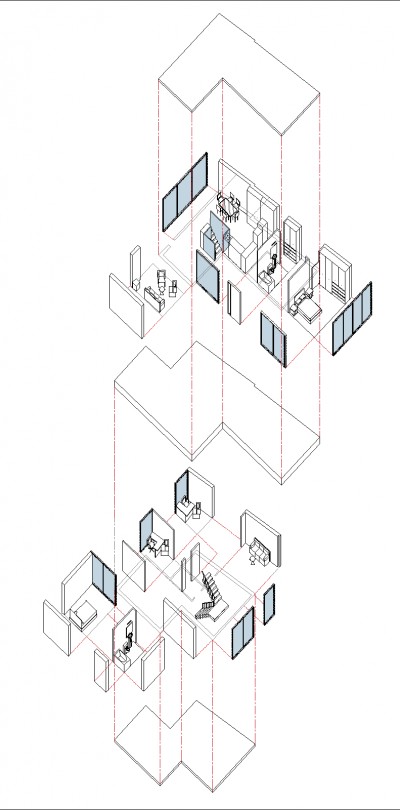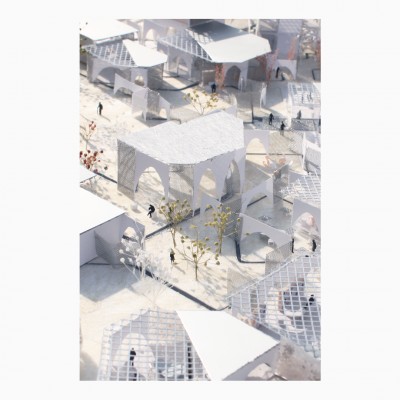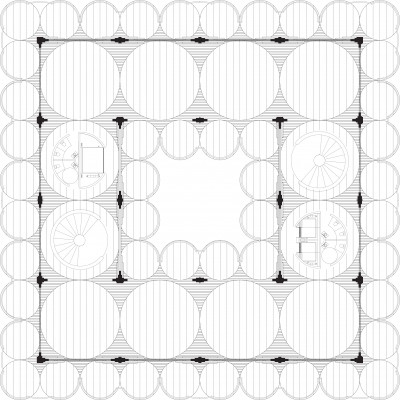-
Interior | Civic | Healthcare | Retail
Garima SthalThe question, how can architecture create dignity for all? Raised by John Cary, resonated deeply with me. I strongly believe that design is not only for a privileged few but for everyone. This would not only diversify the client base for design but also create new forms of design-a new typology. With
-
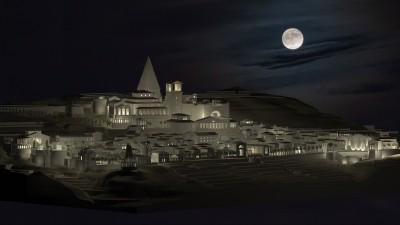
Urban | Civic | Educational | Cultural
AtlantisAtlantis is rather like a vast Academy stretched over 5 hectares. It will host exhibitions, meetings, study courses, performances amidst all the activities connected with the life of an artist’ colony, a gathering of scientists, thinkers, patrons,and student living together for a while, working, searching,debating and taking part in the
-
THE FLYING HOUSE
In this project we were given a pretty small plot of land in Patras, Greece and were asked to design both a house and a work place. The building had to cover maximum the 70% of the plot and be maximum 200 m^2. My house and
-

Urban | Civic | Masterplan | Infrastructure
Border Dynamics: Park as ParliamentSited on the border between Norway and Russia, this project reconsiders the autonomy of the town of Kirkenes. The region has a complex history of territorial dispute and mineral extraction, attracting investors from the globe to invest, extract and occupy. As a result, this area has become a semi-peripheral place
-
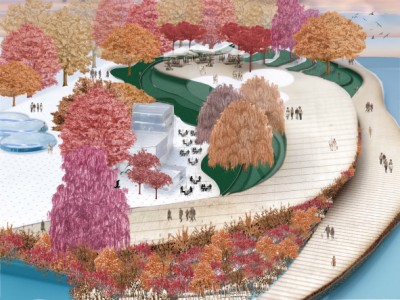
Landscape | Commercial | Civic | Masterplan
Lunch on the Charles: A staging ground for social and commercial activationMLA First Semester Core Studio Project 3: Urban River: Landscape as a framework for public recreation and health. After analyzing the site and the greater context of the future land-use of the Lower Allston and Watertown neighborhoods, it was clear how this area is rapidly growing residentially with commercial and
-
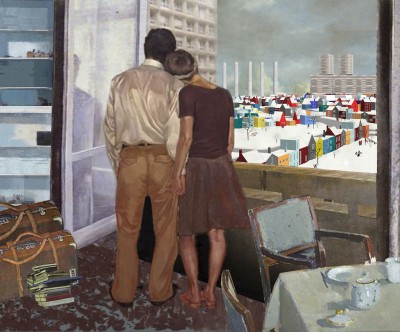
Urban | Residential | Civic | Masterplan
The Kapotnya effect. ResettlementNATURAL AUTONOMY. The residential area of Kapotnya is isolated from the city (Moscow) by the river, the oil factory, and MKAD (Moscow Ring Road). Kapotnya’s territory is “invisible” to public transport, the political and economical influence of the city center. Thus, Kapotnya naturally becomes a kind of autonomous city inside the
-
Tide - Membrane - Place
Odaiba third island is an artificial island made in Edo period in Tokyo, Japan; however it has been abandoned ever since it was titled as “traditional heritage”, which must be preserved and untouched, though it contradictorily ended up decaying. This project tries to deal with this beautiful but decaying island, first
-
Mass Timber
Mass timber studio exploring CLT and Gluelam construction. The concept of “Cracking of Wood” is explored by layering CLT panels to form intersecting beams and columns of varying thickness. Circular floor panels are layered on top of each other and gaps are filled with wooden slats to house HVAC services.
