Mass Timber
- Location: Boston, United States of America (USA)
- Year: 2018
- Work Type: Student
- Institute: Boston Architectural College
- Status: Conceptual
- Instructor: Nelson Byun
Mass timber studio exploring CLT and Gluelam construction. The concept of “Cracking of Wood” is explored by layering CLT panels to form intersecting beams and columns of varying thickness. Circular floor panels are layered on top of each other and gaps are filled with wooden slats to house HVAC services. The entire structure gives the experience of the texture of wood.
The site is located in Boston Seaport District, and the program consists of mixed used commercial spaces with floor plans having a central courtyard and balconies on outer perimeter. Four circular cores consists of two elevators and two egress stairs. Interiors paces can be customized as per needs.
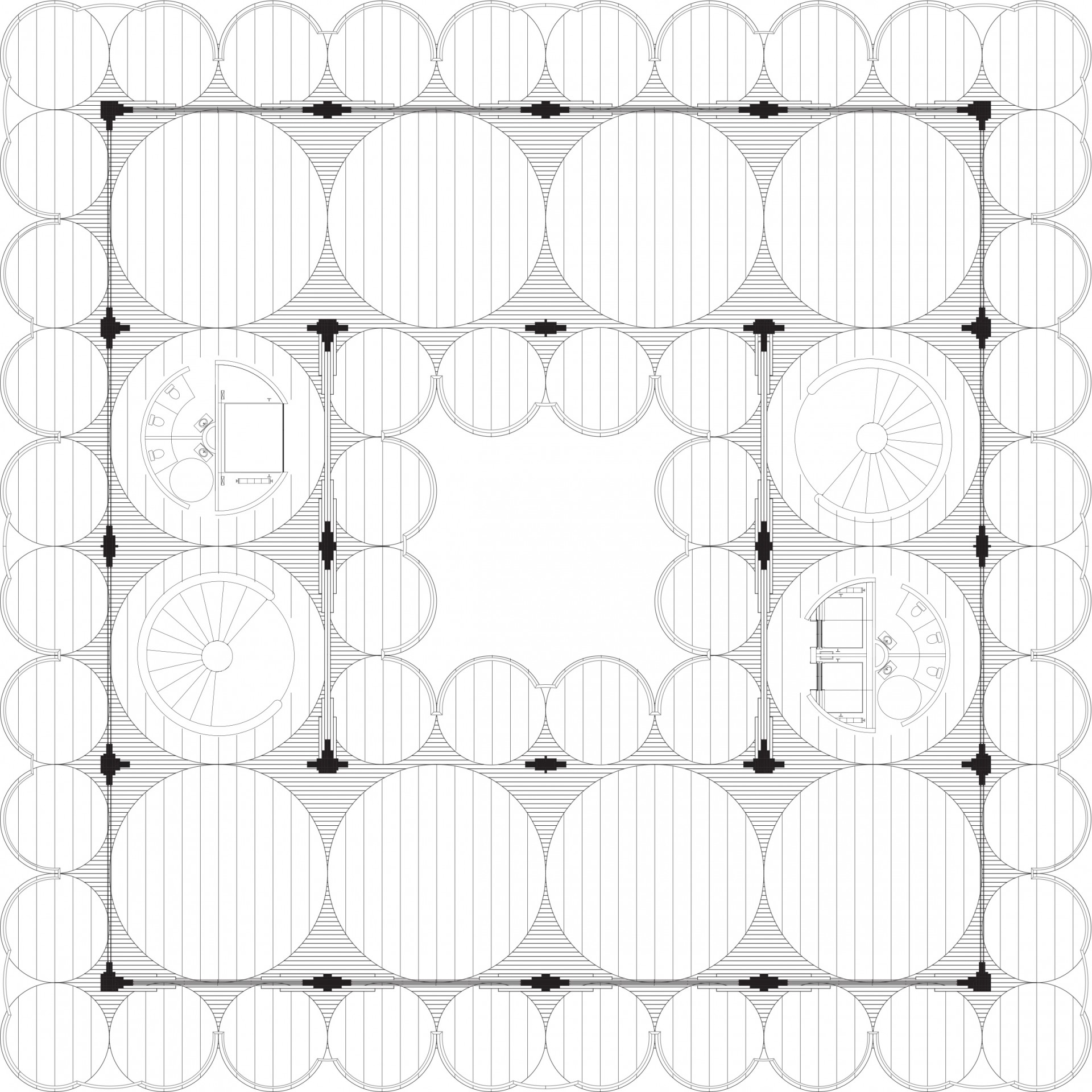
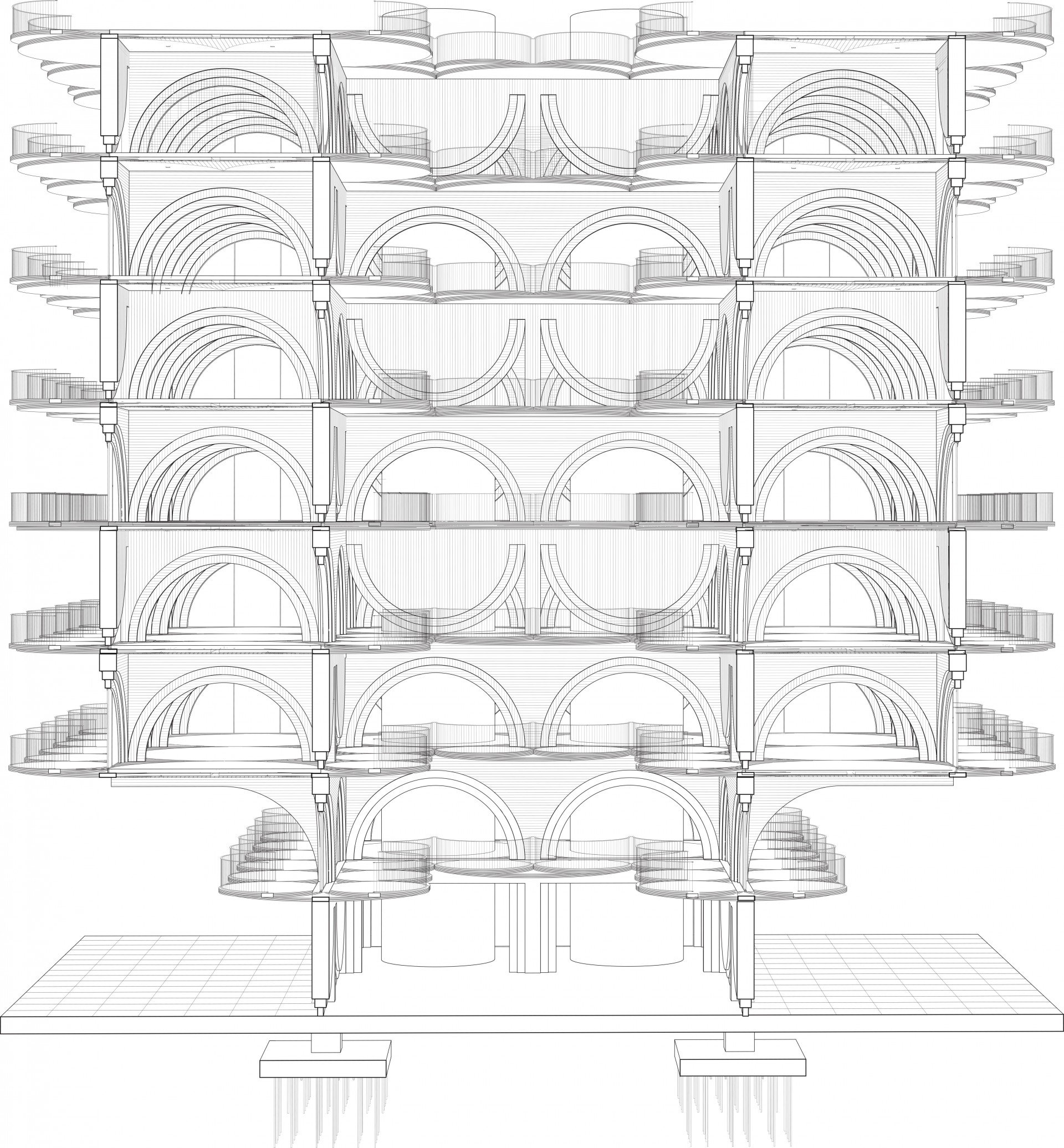 Building Section
Building Section
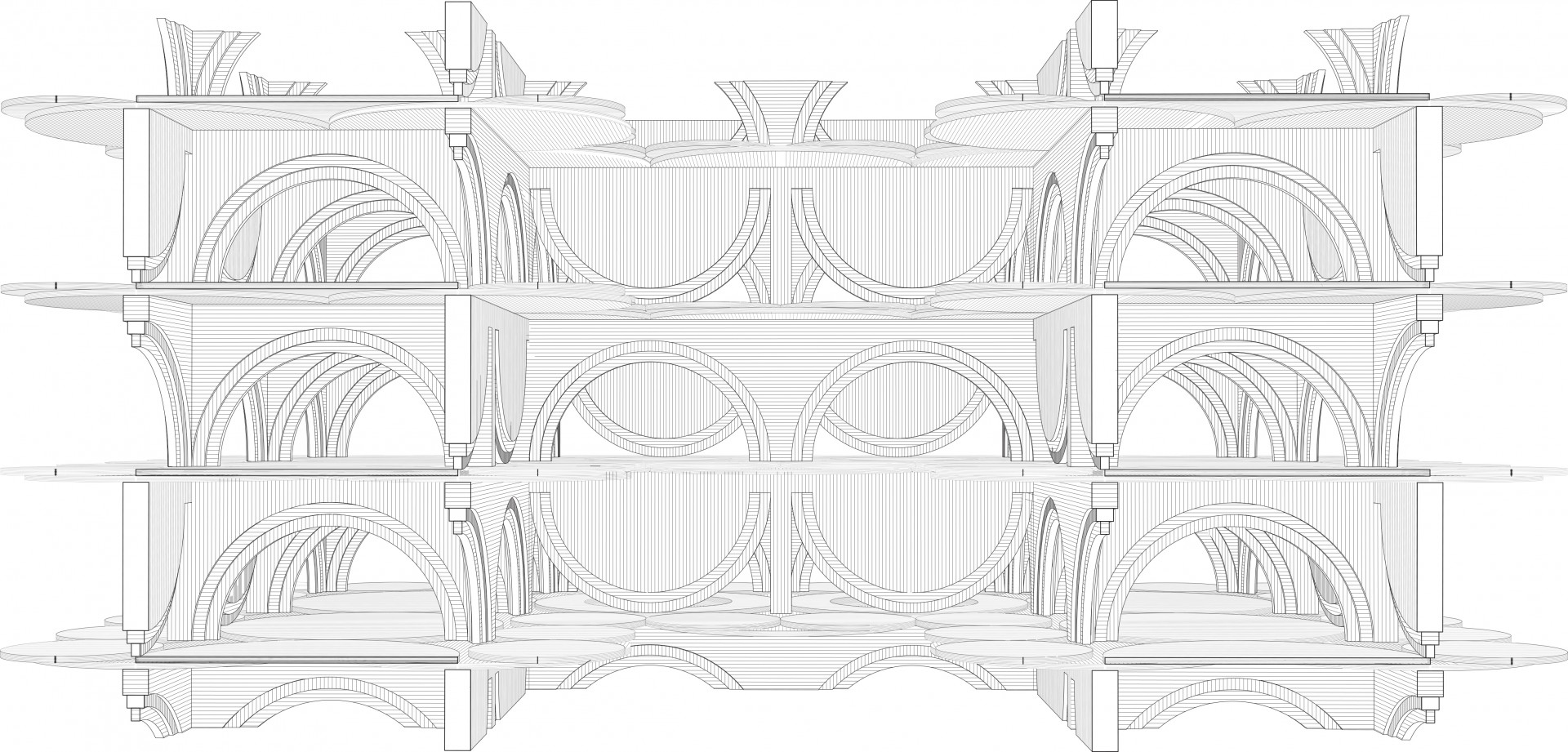 Structural Section
Structural Section
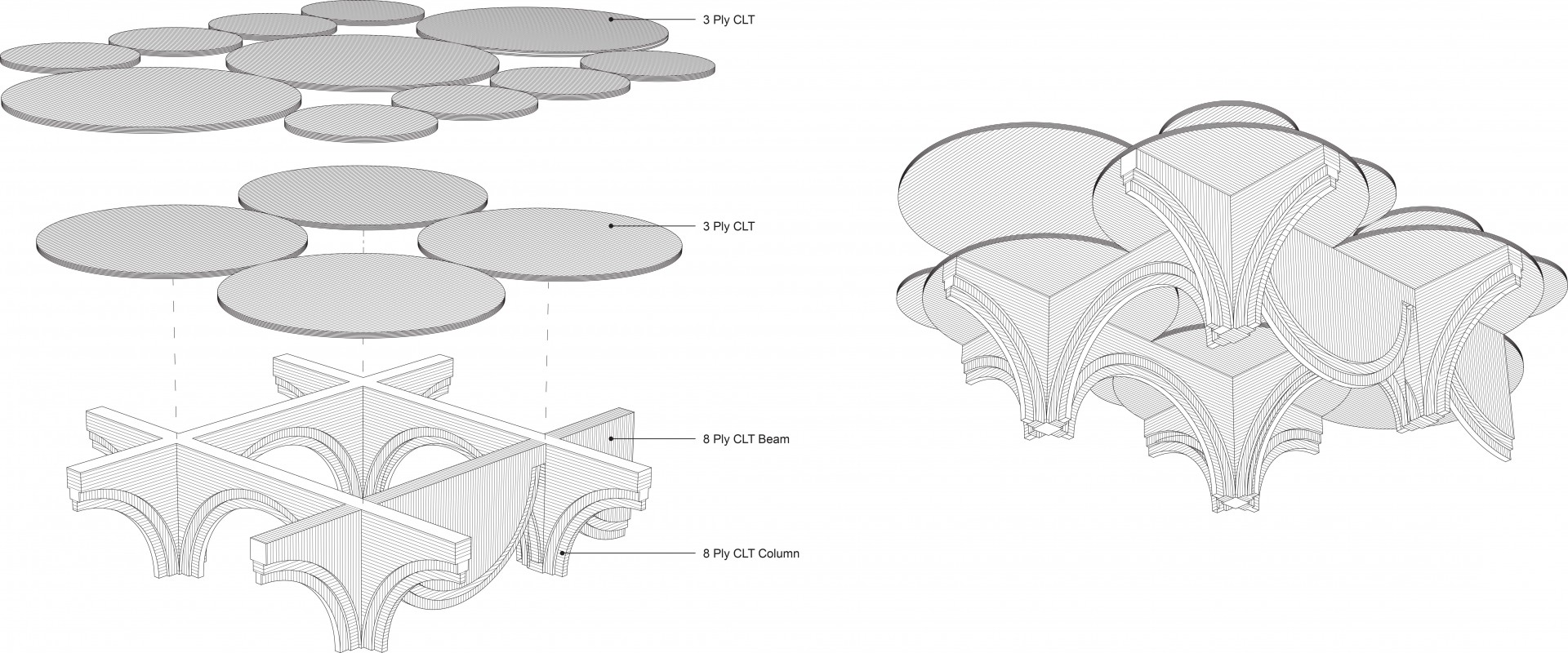 Structural Modules
Structural Modules
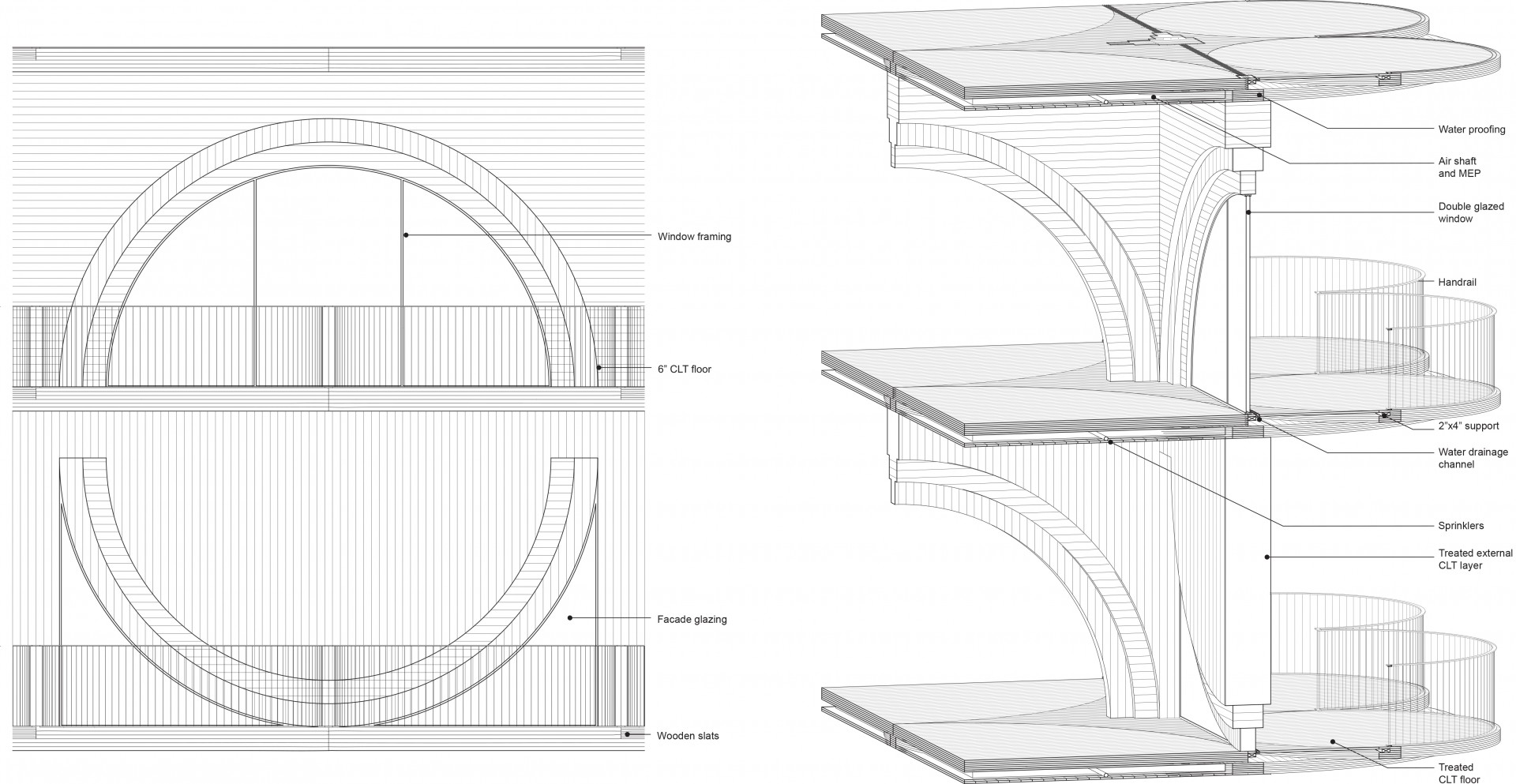 Facade Modules
Facade Modules
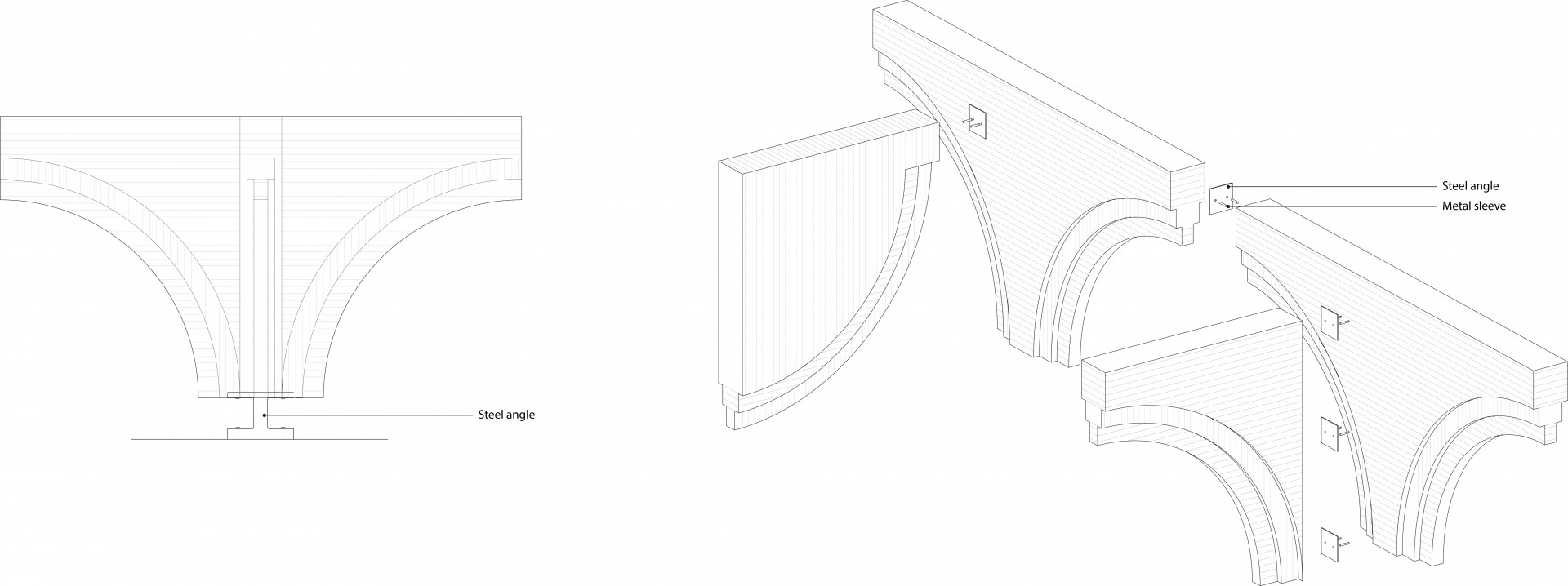 Structural Connections
Structural Connections
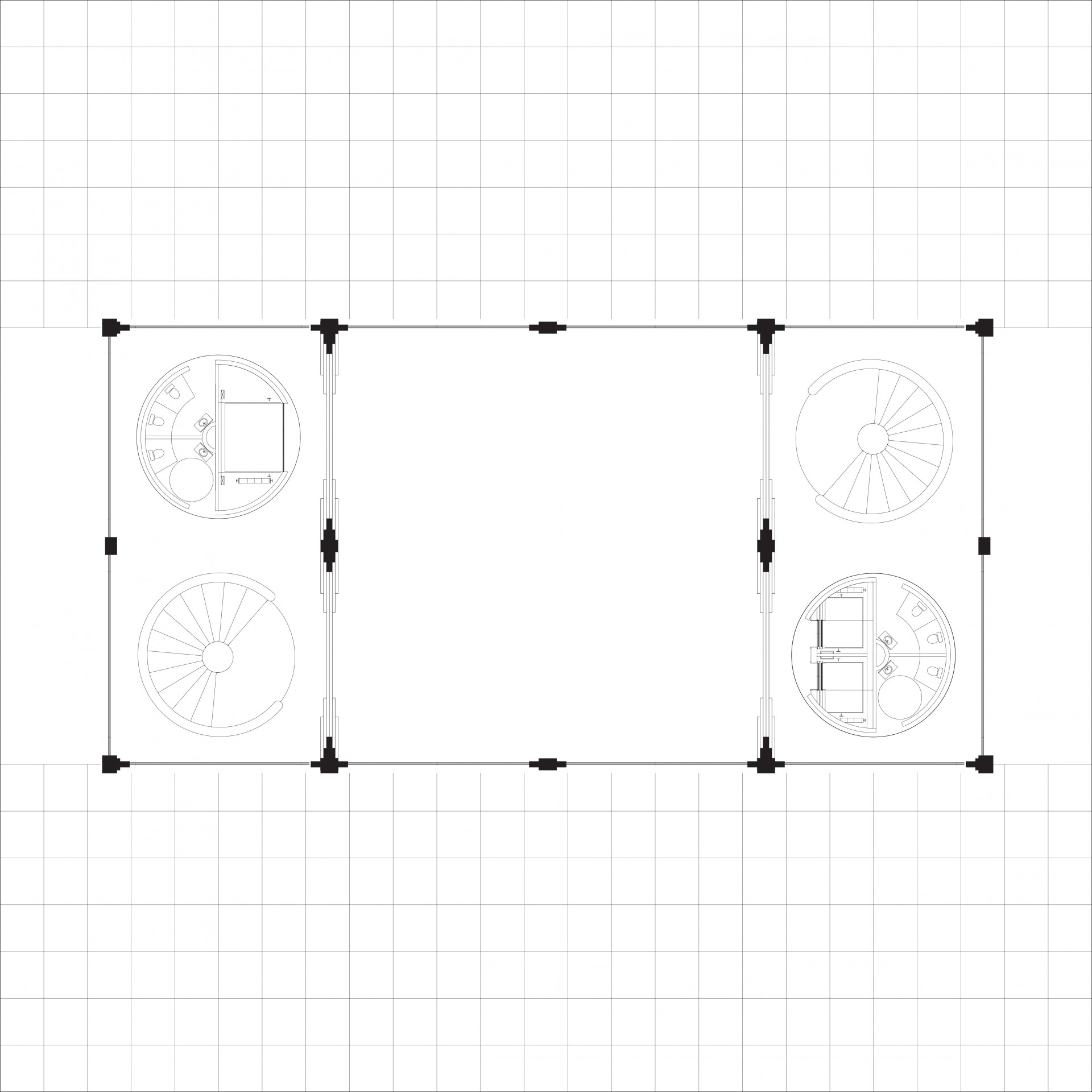 Ground Floor Plan
Ground Floor Plan