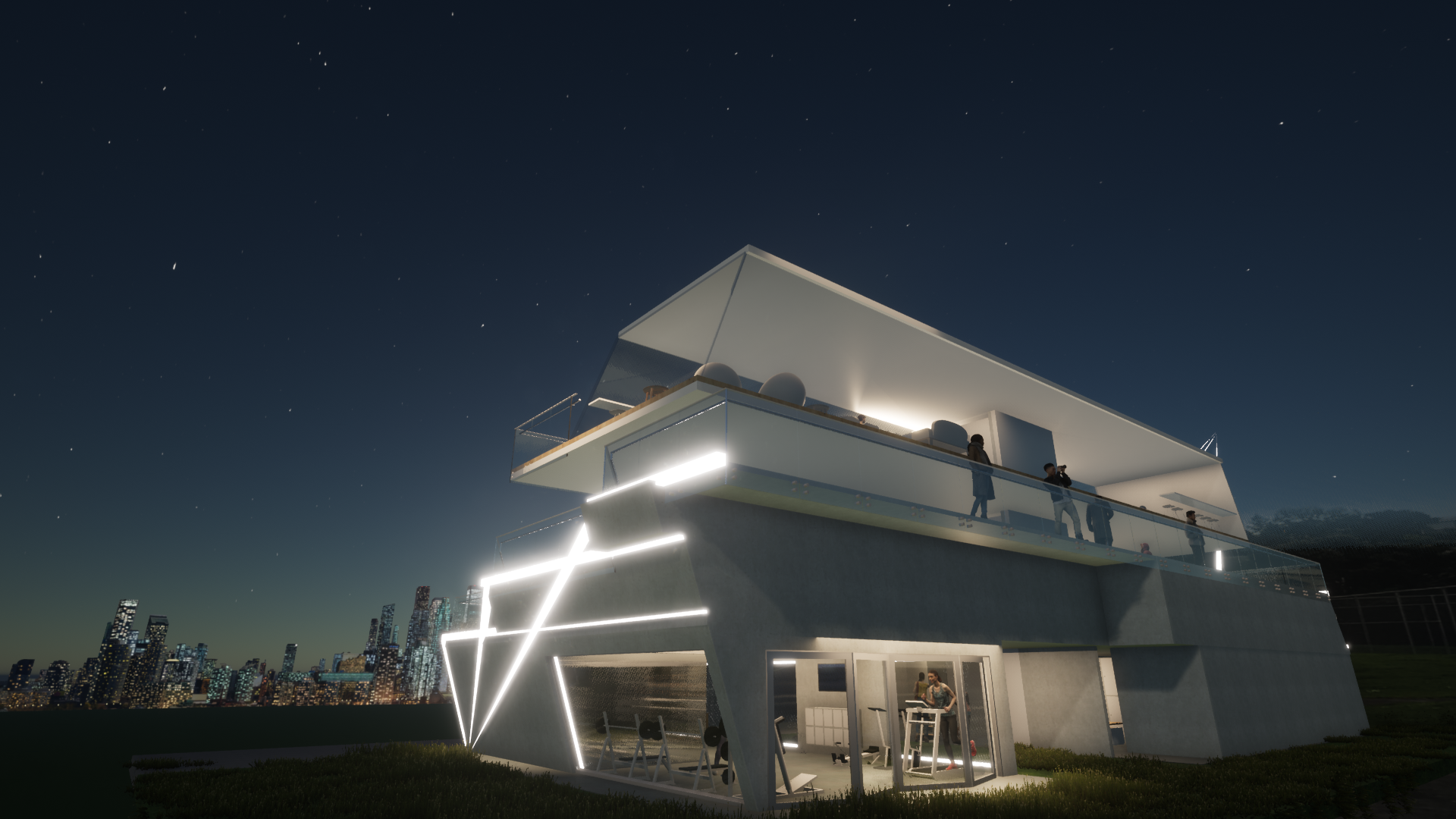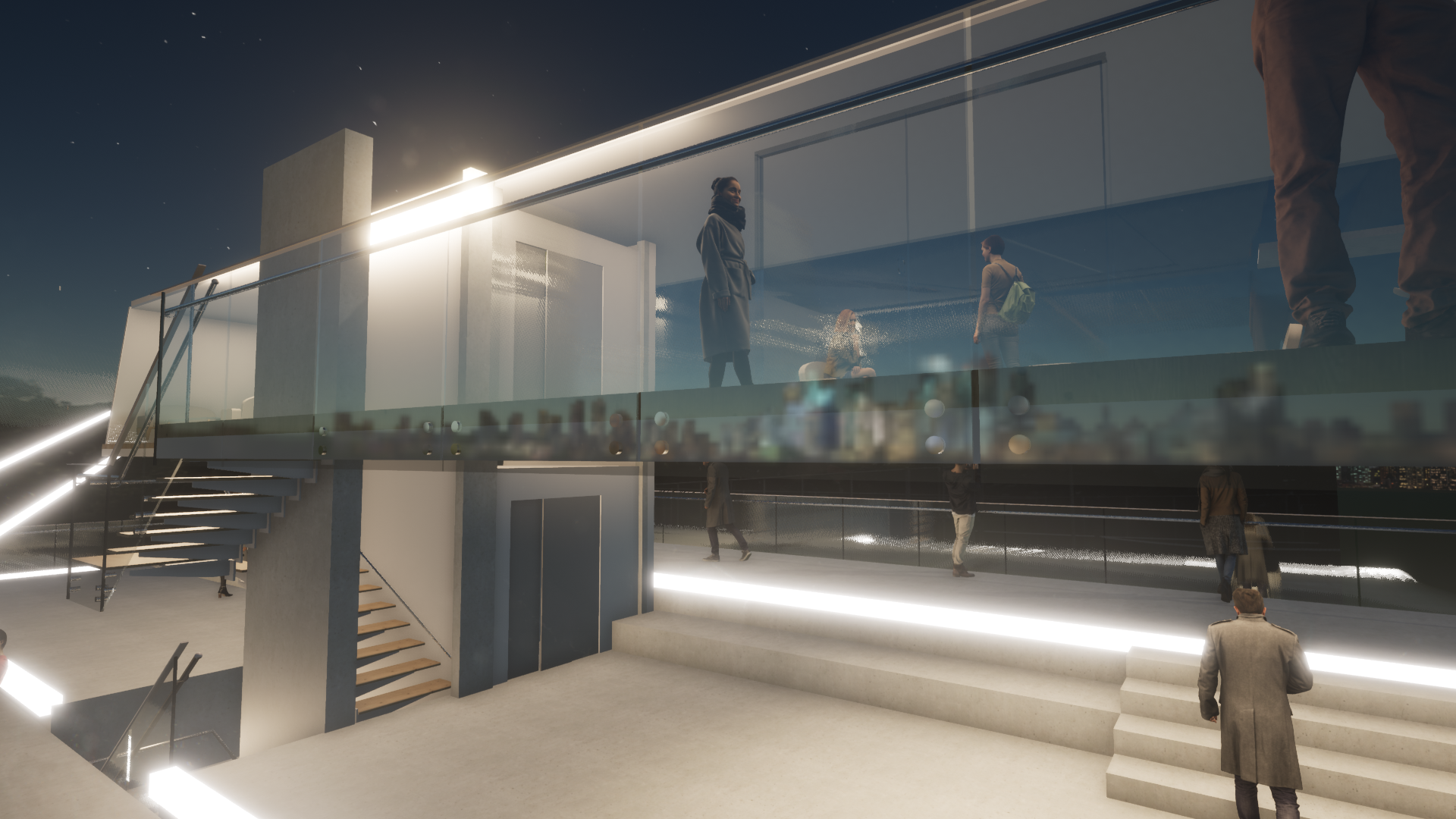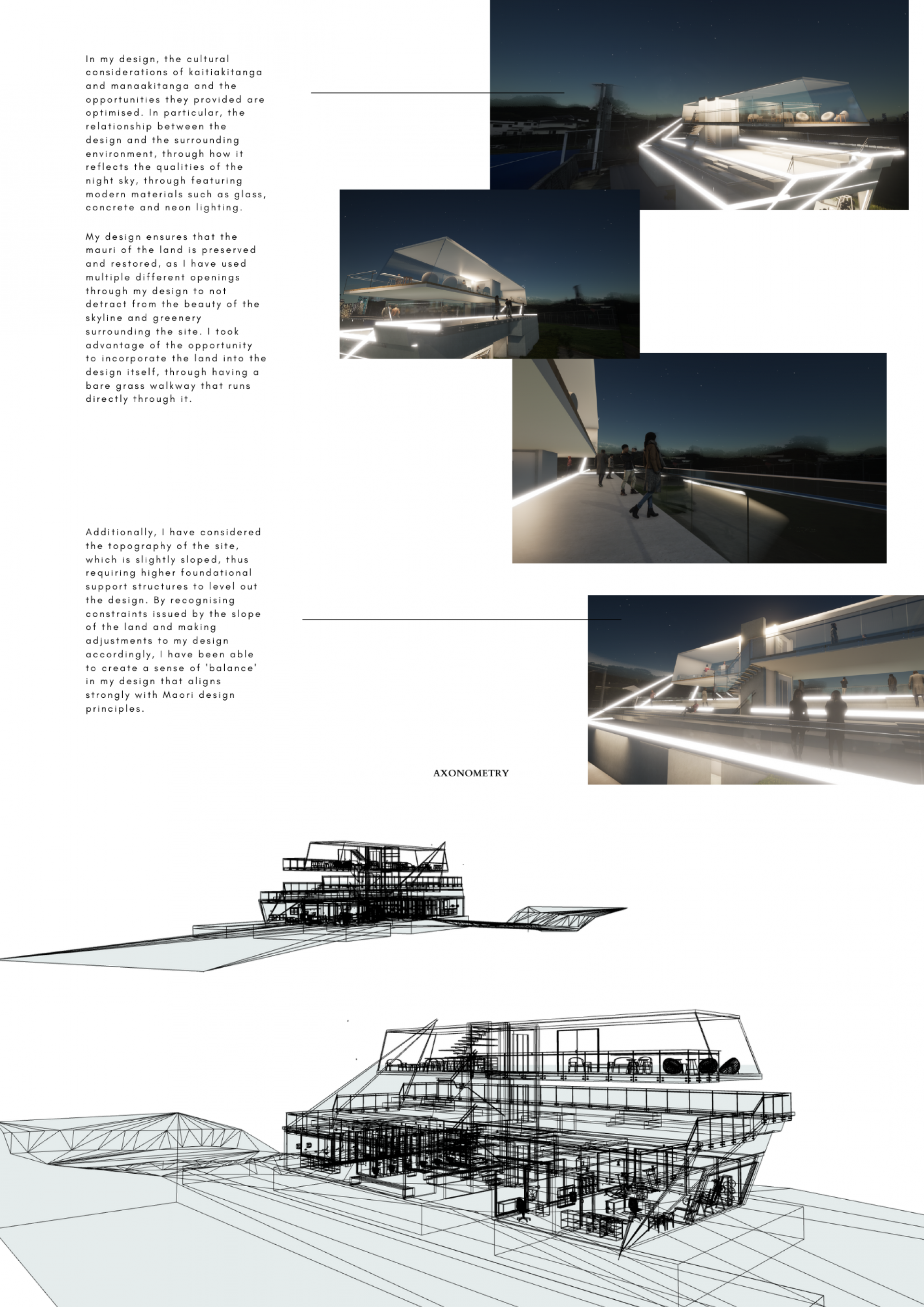Matakaheru
- Location: Auckland, New Zealand
- Area: Takapuna, Auckland
- Year: 2021
- Work Type: Student
- Institute: Westlake Girls High School
- Status: Conceptual
- Team Members: Rosalie Dil
My design is a sports administration facility for Westlake Girls High School, called ‘Matakaheru’ with the inspiration for the design being the star clusters within the Taurus constellation. I have designed a visually dynamic facility that encompasses the ideas of interconnectivity I have often felt through sport. Not only in the people around me and the relationships I form with them, but also in the natural environment which has evolved over time alongside the physical. I have kept the influence of constellations consistent throughout my design. I have also valued, respected and applied the principles of kaitiakitanga into my design. The primary focus in applying these principles has been to restore and preserve the 'Mauri' or 'life force of the land', through integrating the design of the physical environment into the natural (and not the other way around). In my design, it is clear that it acts only to reflect the natural beauty of the site, and amplify the ambiance and emotional resonance of the nighttime scene. Other opportunities I have advantaged which have dramatically elevated the quality of my final design are the topography of the land, the prevailing climate conditions and modern construction methods which enable the design of my upper level to remain fully supported (despite partially levitating over the lower levels). The counterbalance weight supplied by the central supporting structure and lower levels ensures that the design of the upper level is stable. Furthermore, I have been able to overcome the limitations I identified earlier in my research of the technical feasibility of using elevated spaces, as well as the cost necessary to execute them. Furthermore, the carefully considered alignment of spaces in my design to accommodate for the landform of the site (being relatively long and thin) has ensured that the constraints imposed by its unorthodox form are overcome. Openings through my design also ensure that the floor space it takes up (in an already small section of land) is reduced, and no pre-existing pathways are affected.
 Back view of the building, overlooking the city.
Back view of the building, overlooking the city.
 Front view of the building, showing the different levels.
Front view of the building, showing the different levels.
 Ground floor plan, program and full view of building.
Ground floor plan, program and full view of building.
 Site context and upper levels floor plan.
Site context and upper levels floor plan.
 Level 2 floor exploration.
Level 2 floor exploration.

 Changing room interior.
Changing room interior.