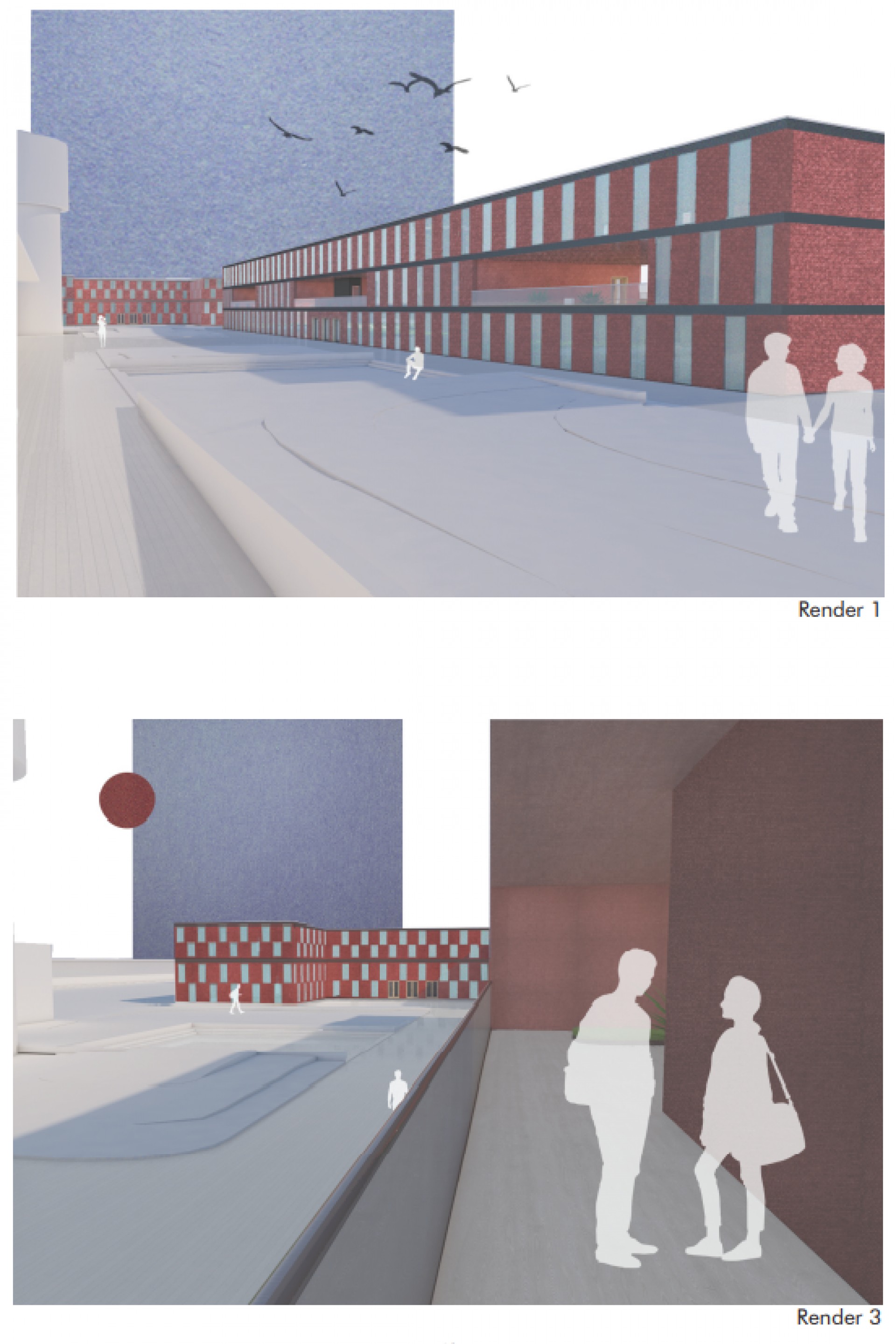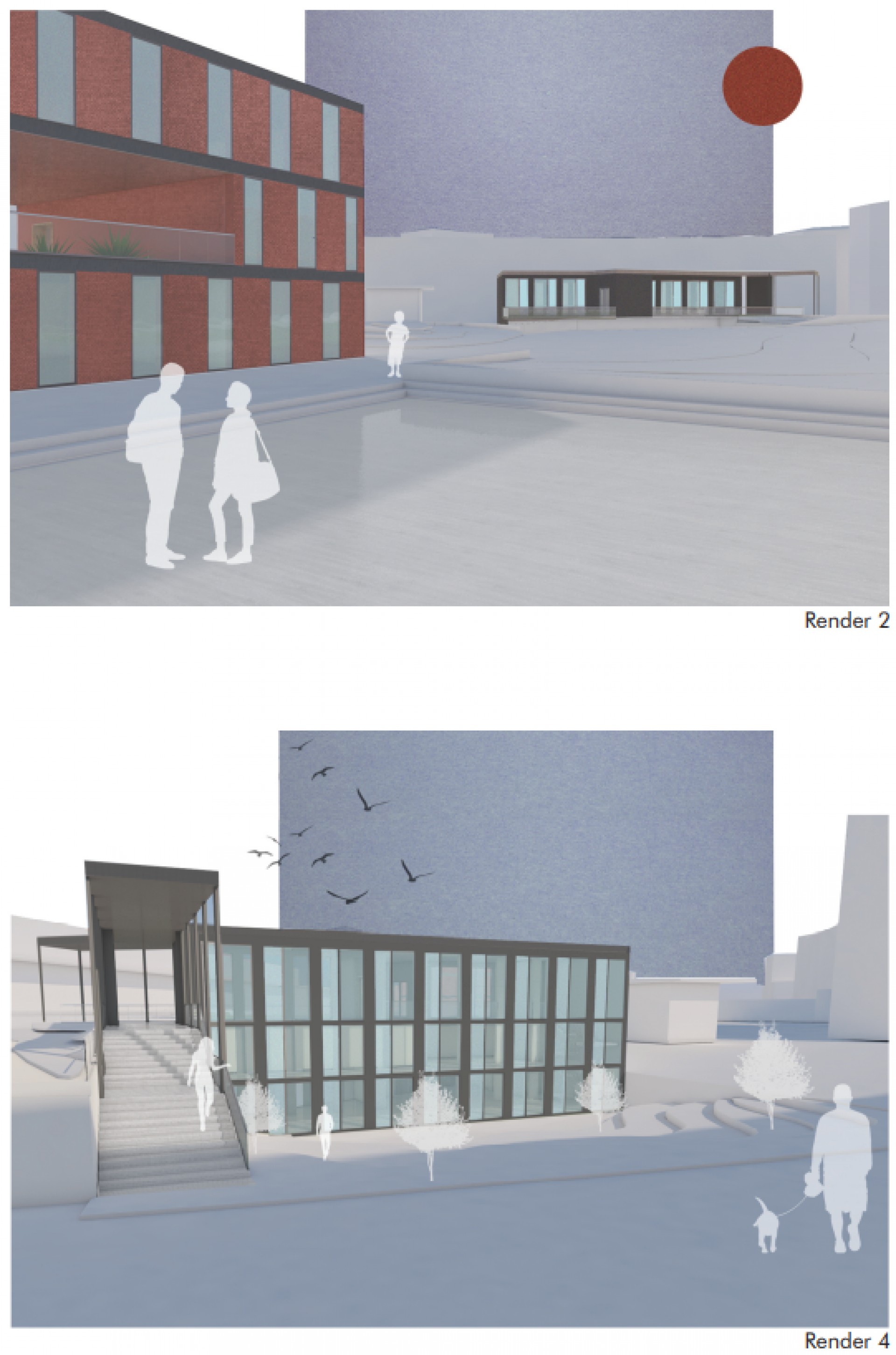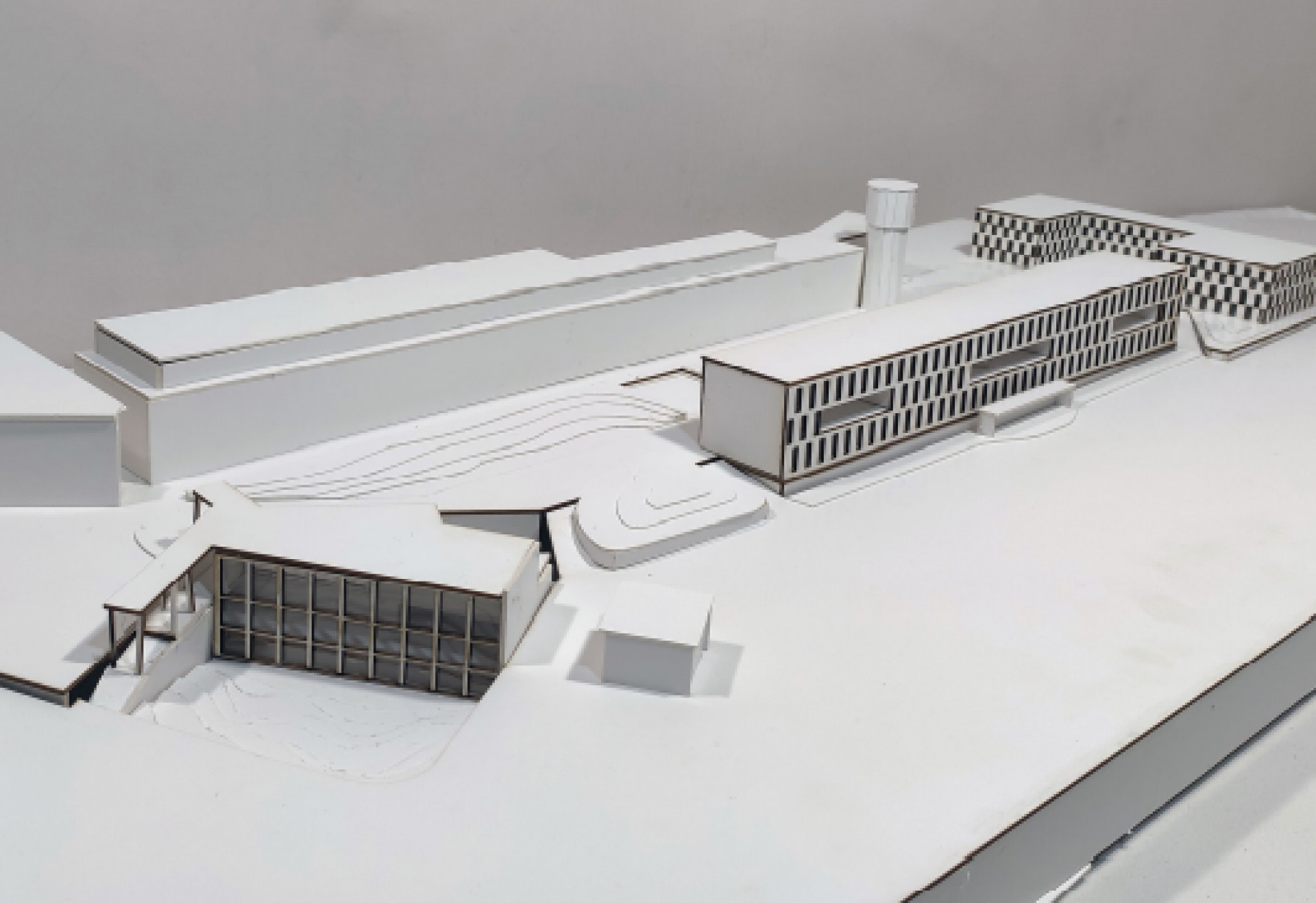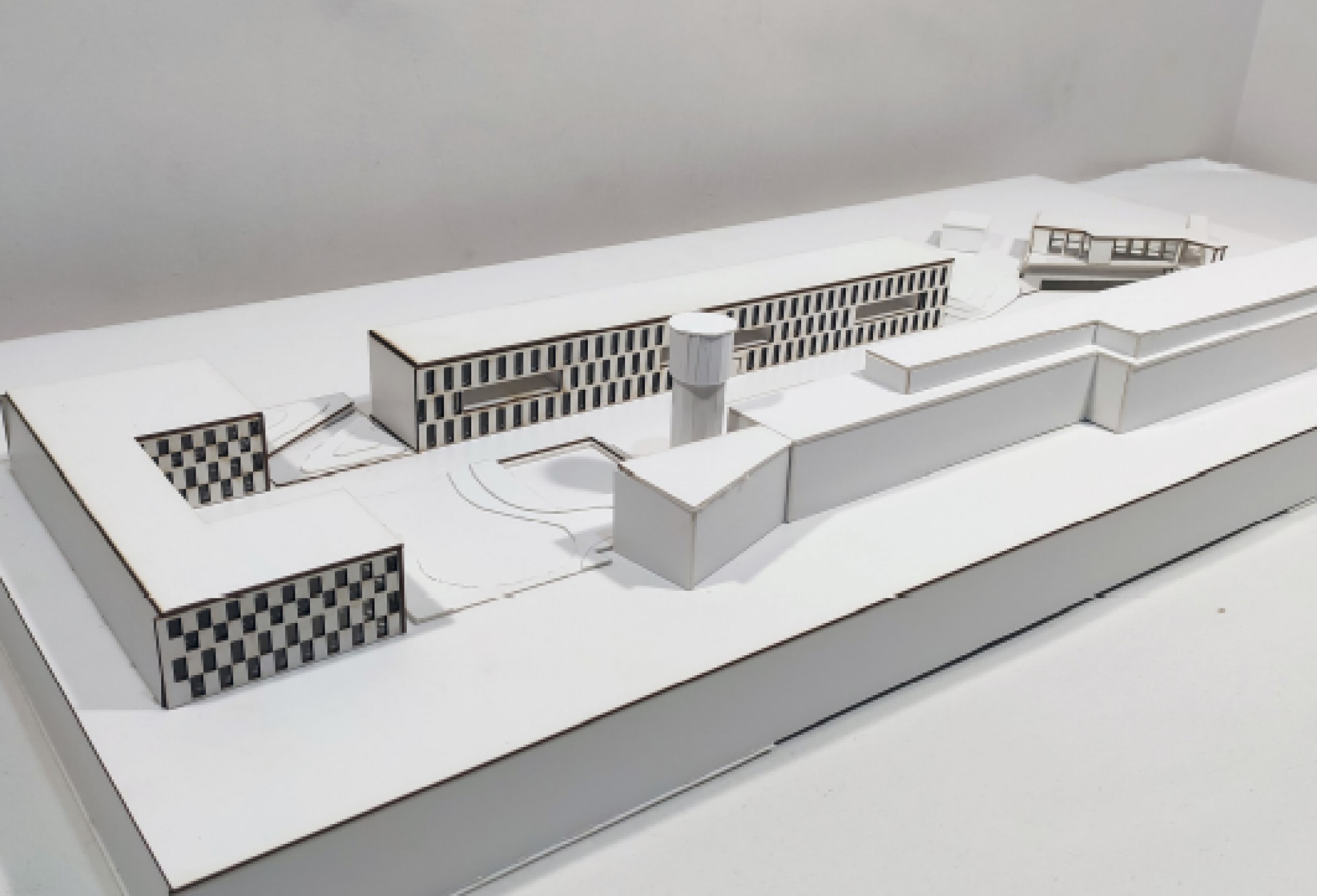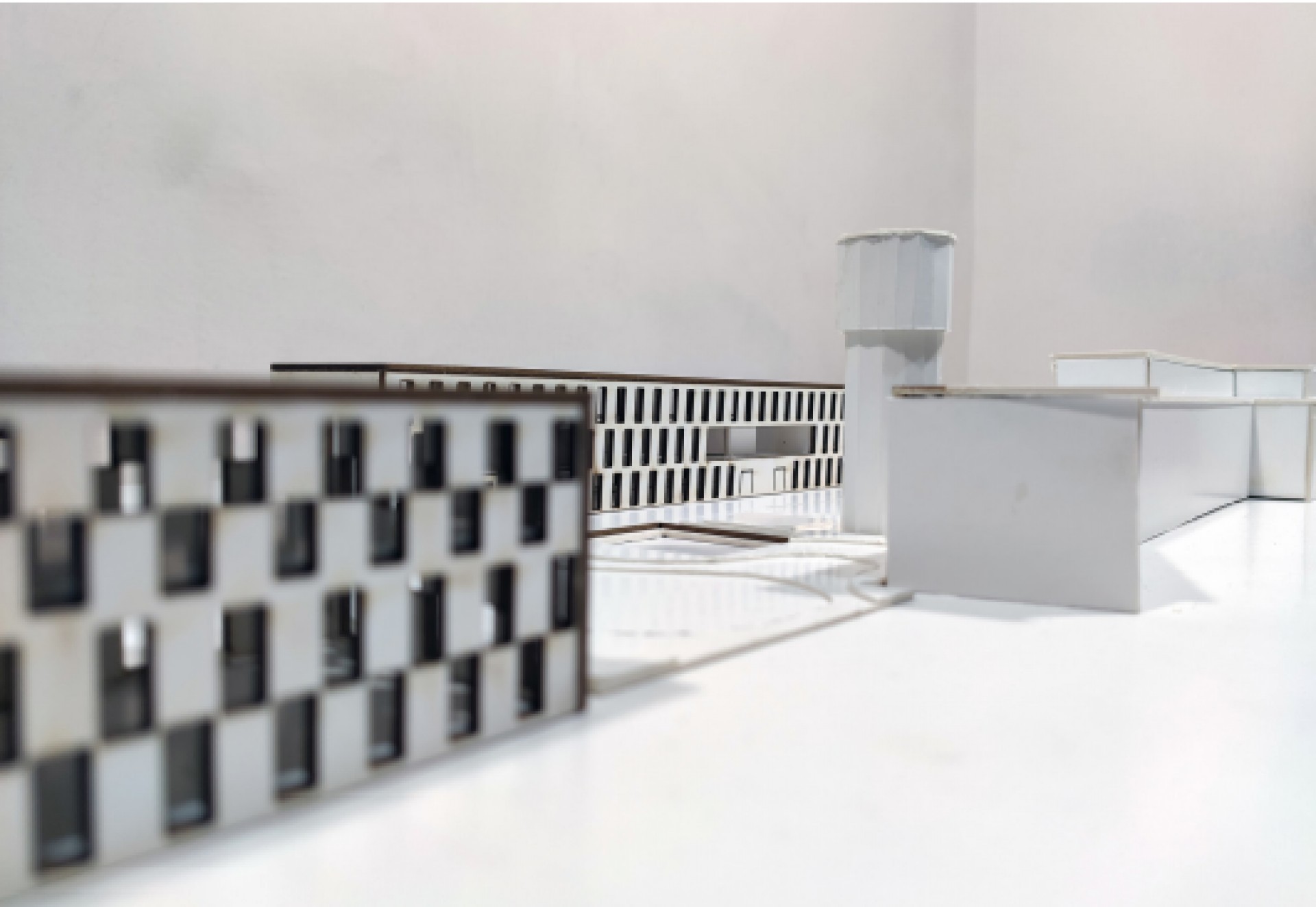Naples School of Arts and Crafts
- Location: Napoli, Italy
- Area: Napoli centrale Metropark
- Year: 2022
- Work Type: Student
- Institute: Federico II
- Status: Conceptual
- Team Members: Michele Annunziata / Simona Biraglia
Within the Design Laboratory 3 course we tackled three themes that dominated the entire project, namely: The high school of arts and crafts, the module and the non-standard prefabrication. We are in Naples in an area between the central station and the main bus station. As per guidelines, the new area had to include two buildings that could fall within the perimeters of the pre-existing buildings and one free from constraints (real challenge of the project) being the filter between the two pre-existing areas and the project area.
In the early stages of the project we started looking for the perfect module that could give us more flexibility in the creation of spaces. We identified it in the measurements of a 1m by 1.5m laboratory bench. We have a visible example in the facade of building 2 and 3 where the rhythm of solids and voids is marked by these two measures. Precisely for these two facades we were inspired by the LAN architecture studio who often work with the non-standard prefabrication of reinforced concrete load-bearing panels.
As mentioned, the real challenge was the first building. This is where the flow of people is most intense. After several ideas, the conviction developed that the building should be the intersection of three routes that lead to the three transport infrastructures in the area: Central Station, Circumvesuviana station and bus station. To do this, we initially worked on the axes: those parallel and perpendicular to the ascent of the buses that designated the location of the building and a path, while that of the Circumvesuviana tracks outlined another path.
In a second phase we had to work on the differences in height to ensure that the building could connect perfectly to the Circumvesuviana and become a second access / exit of the station.
Furthermore, a reference that we want to point out in the end is certainly the opening that allows us to observe the Circumvesuviana station from the zero level, in memory of the old station in Piazza Garibaldi.
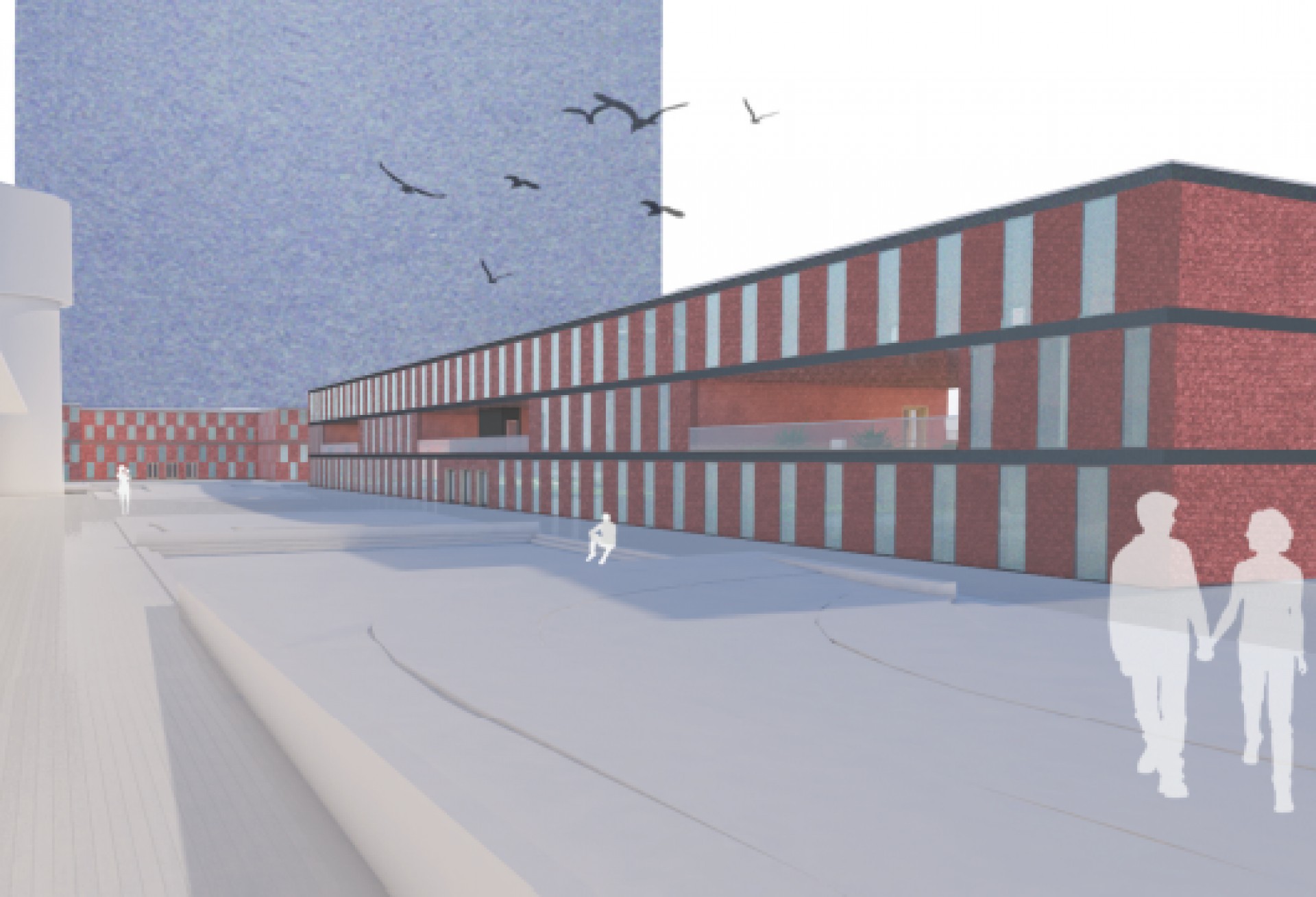
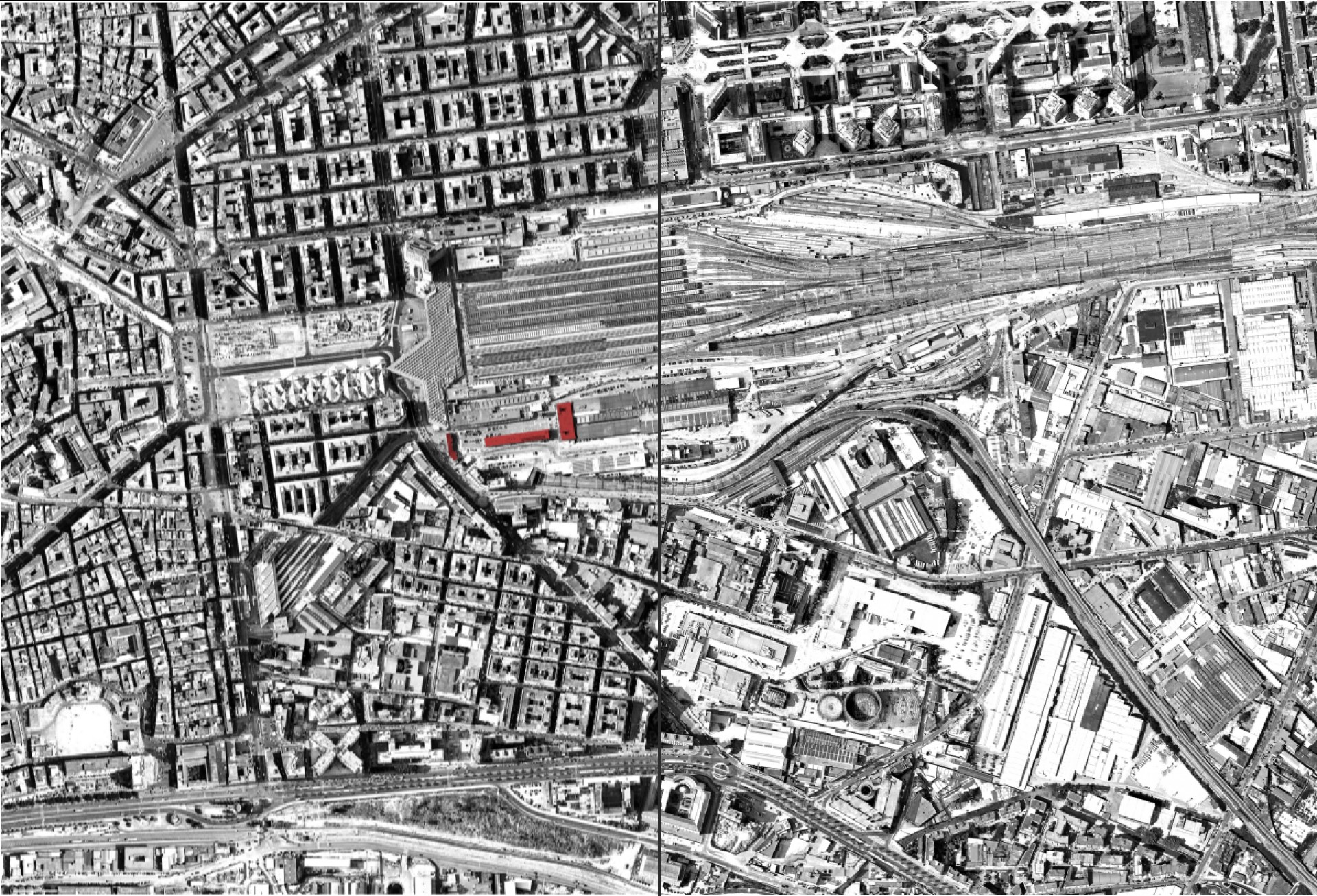
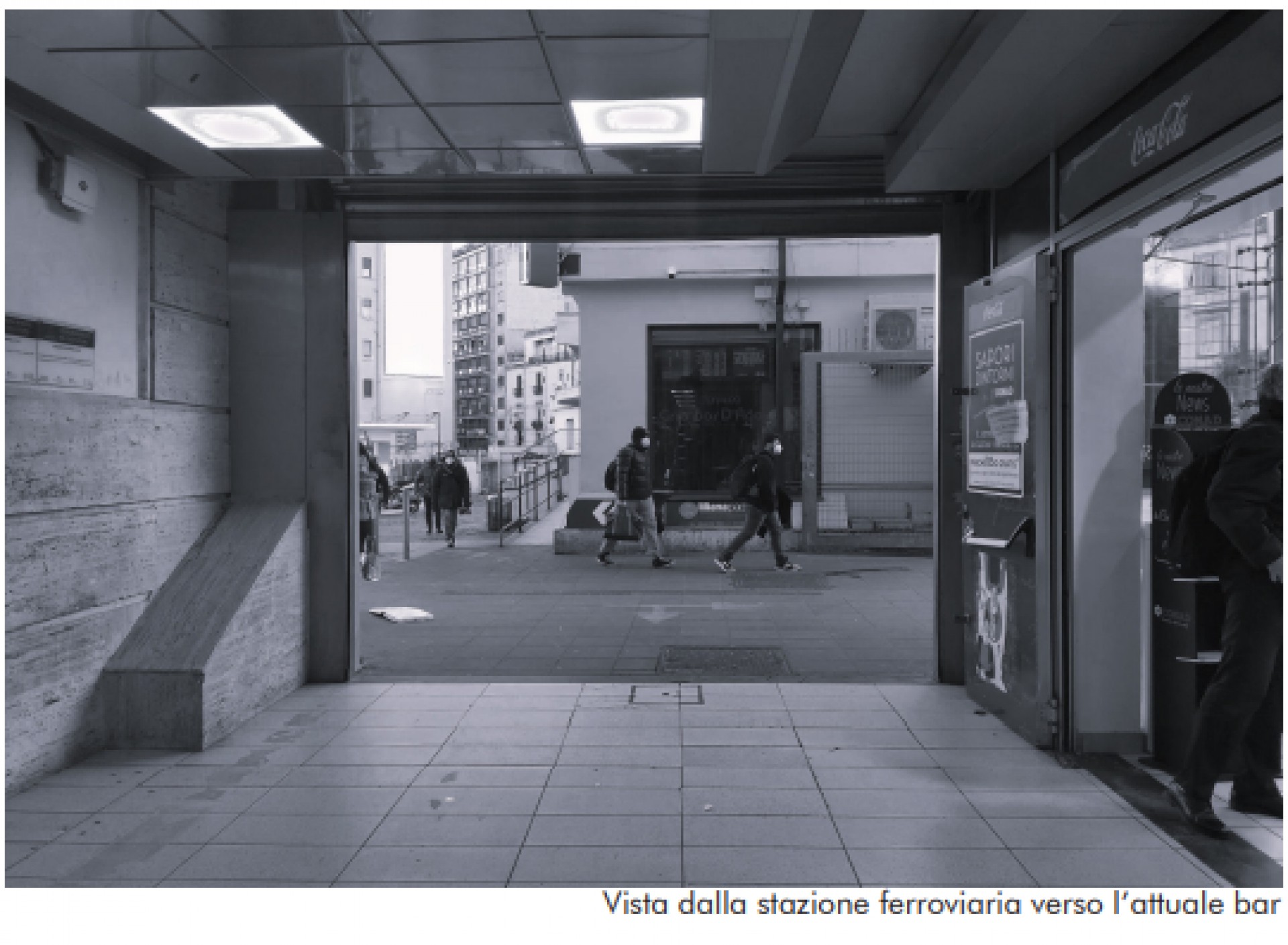
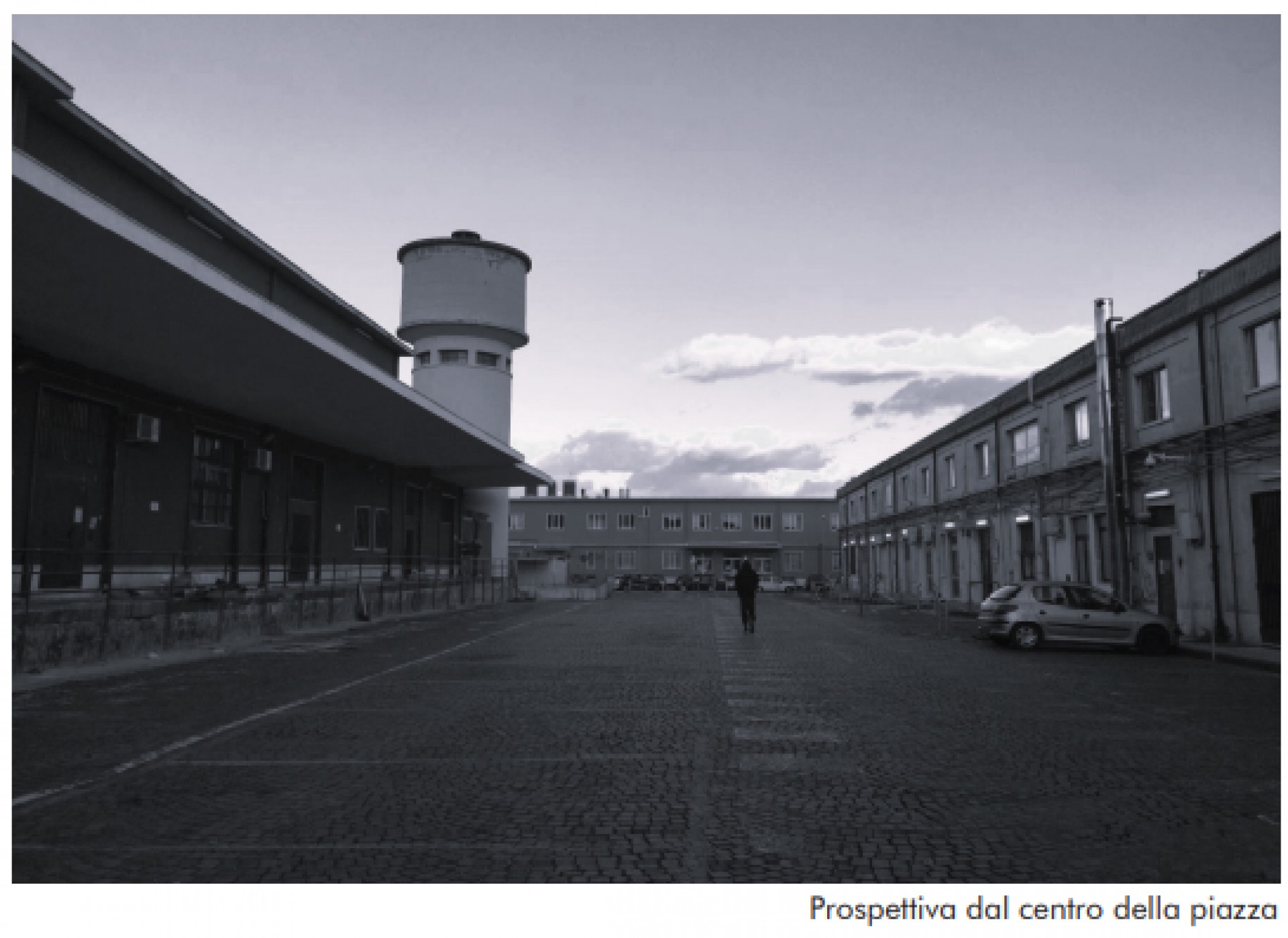
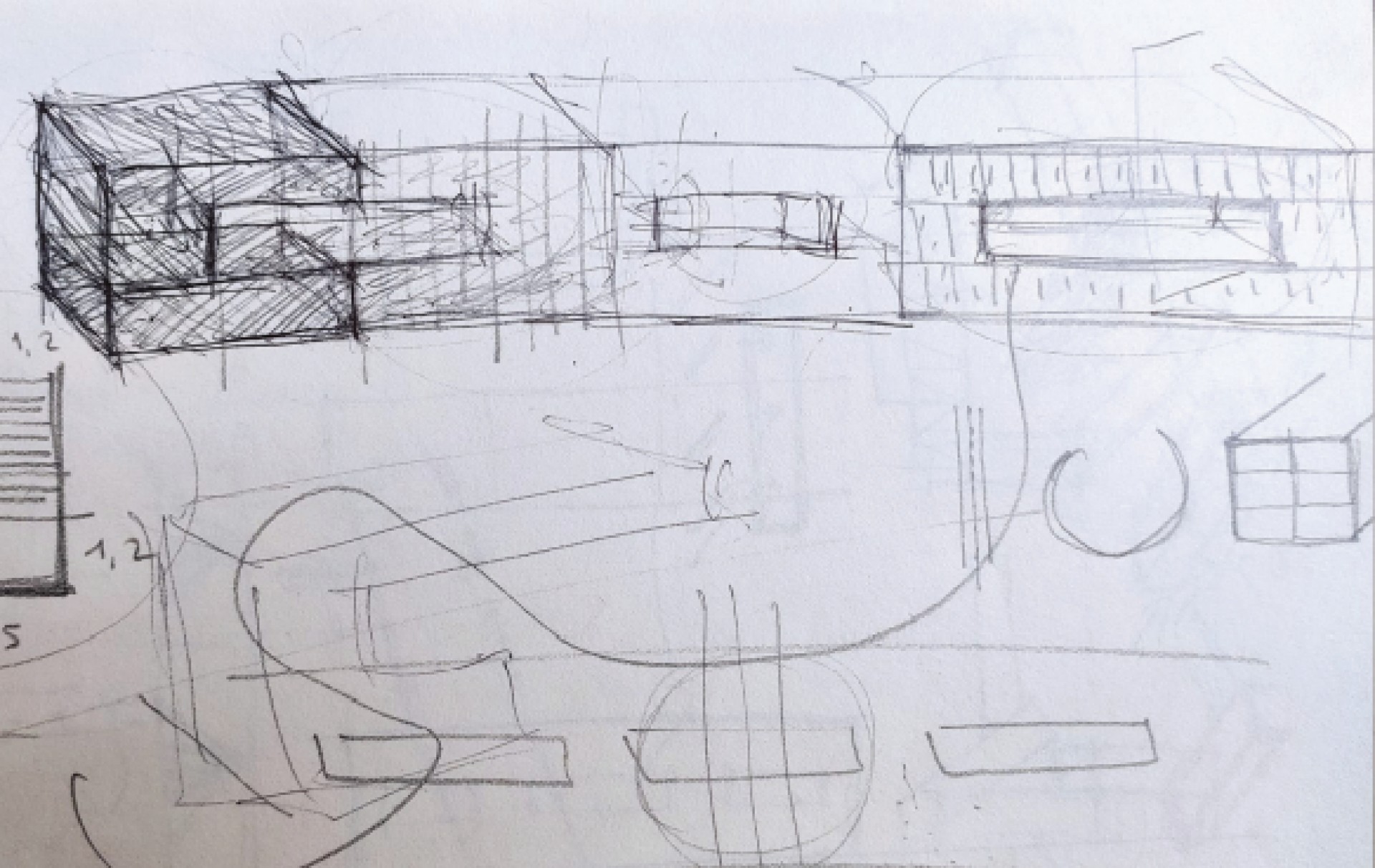
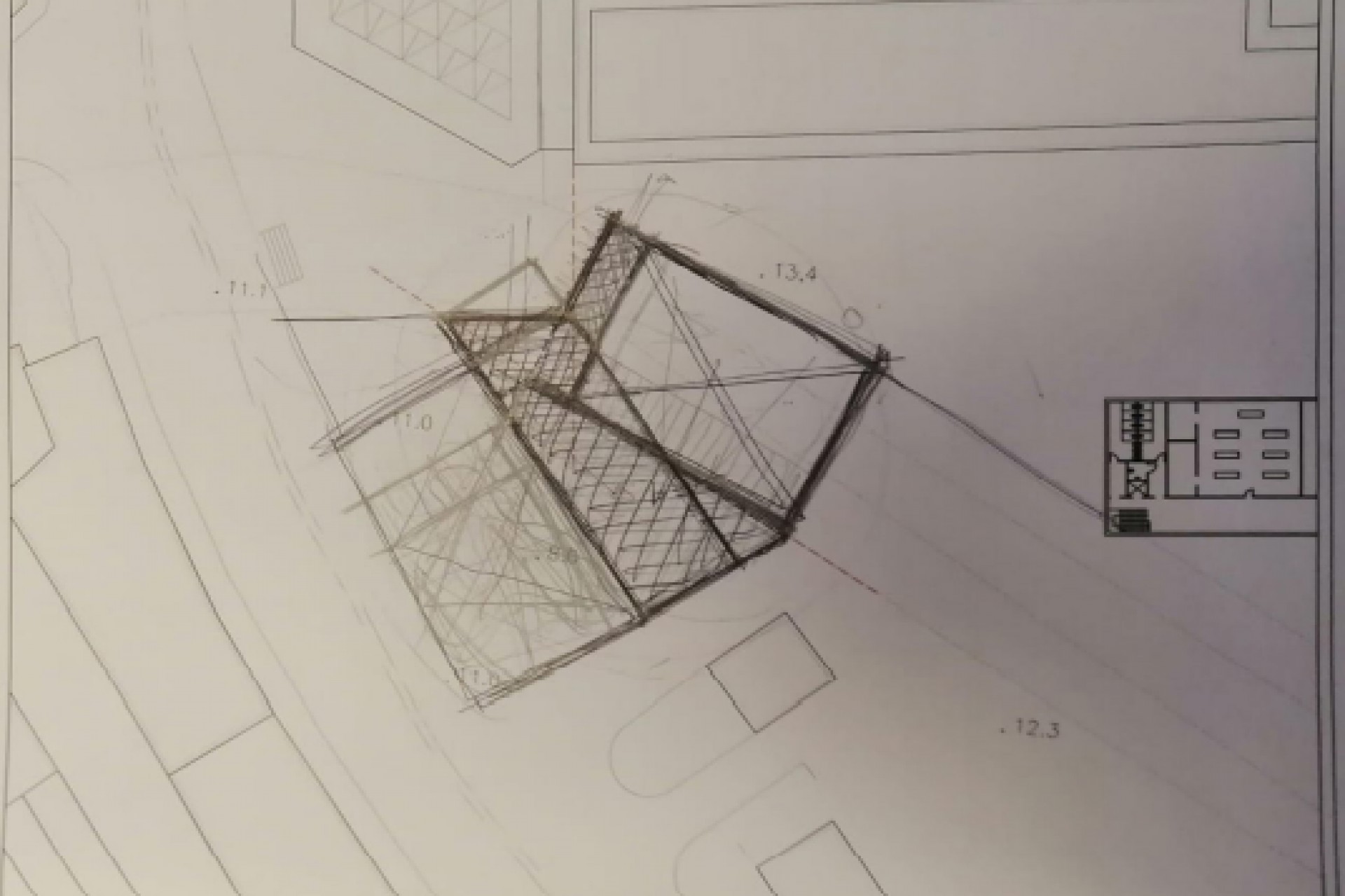
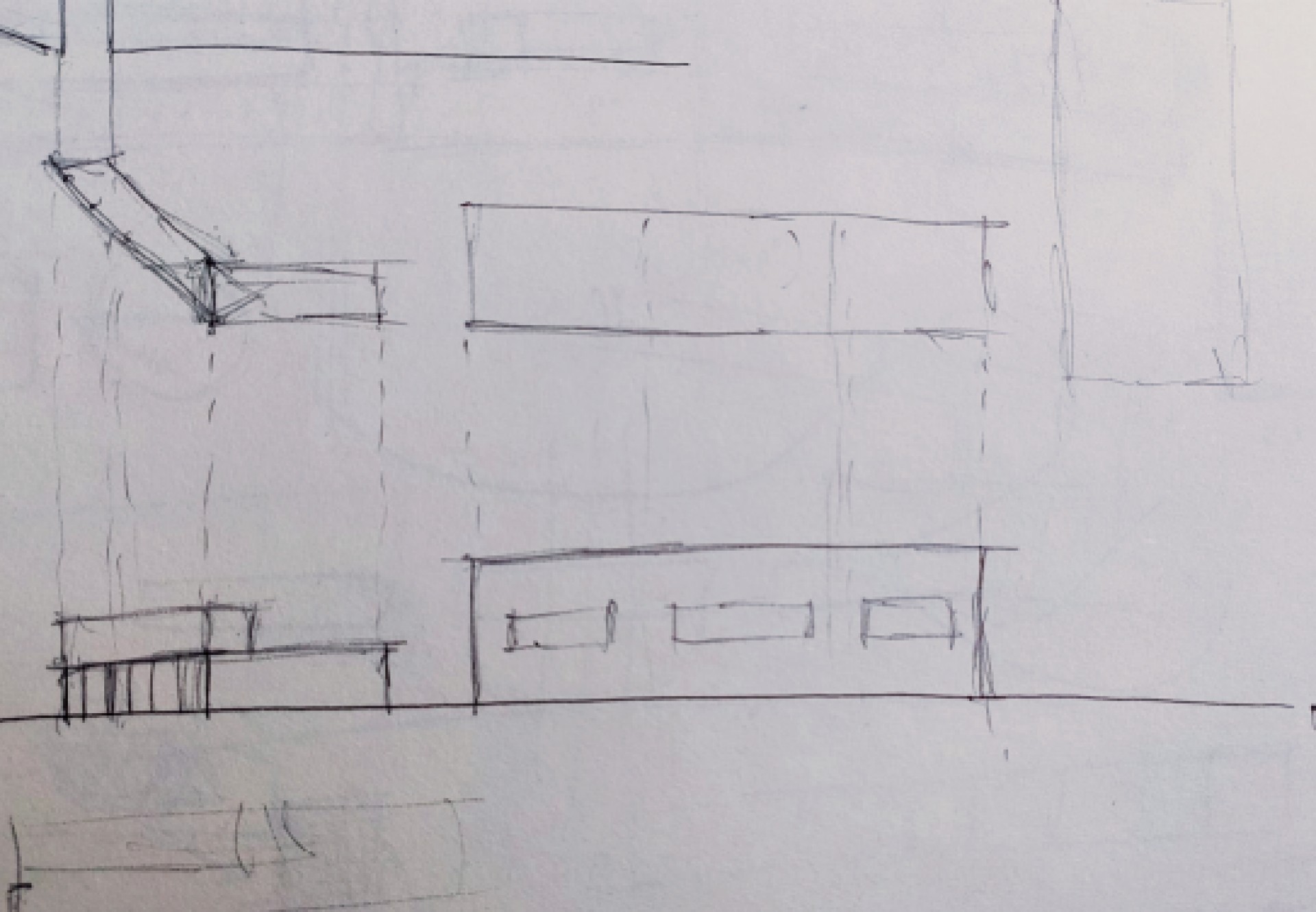
.png)
.png)
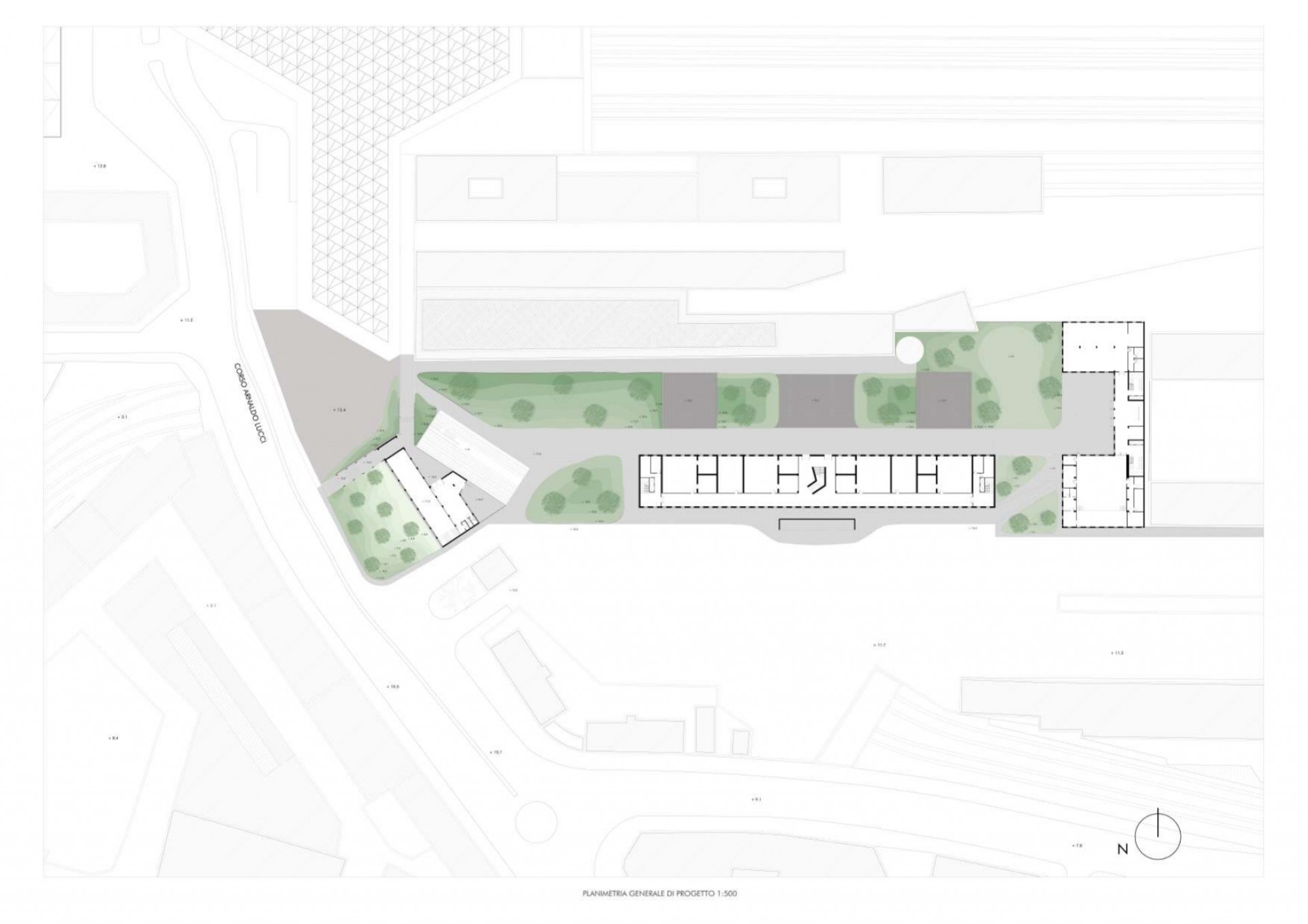
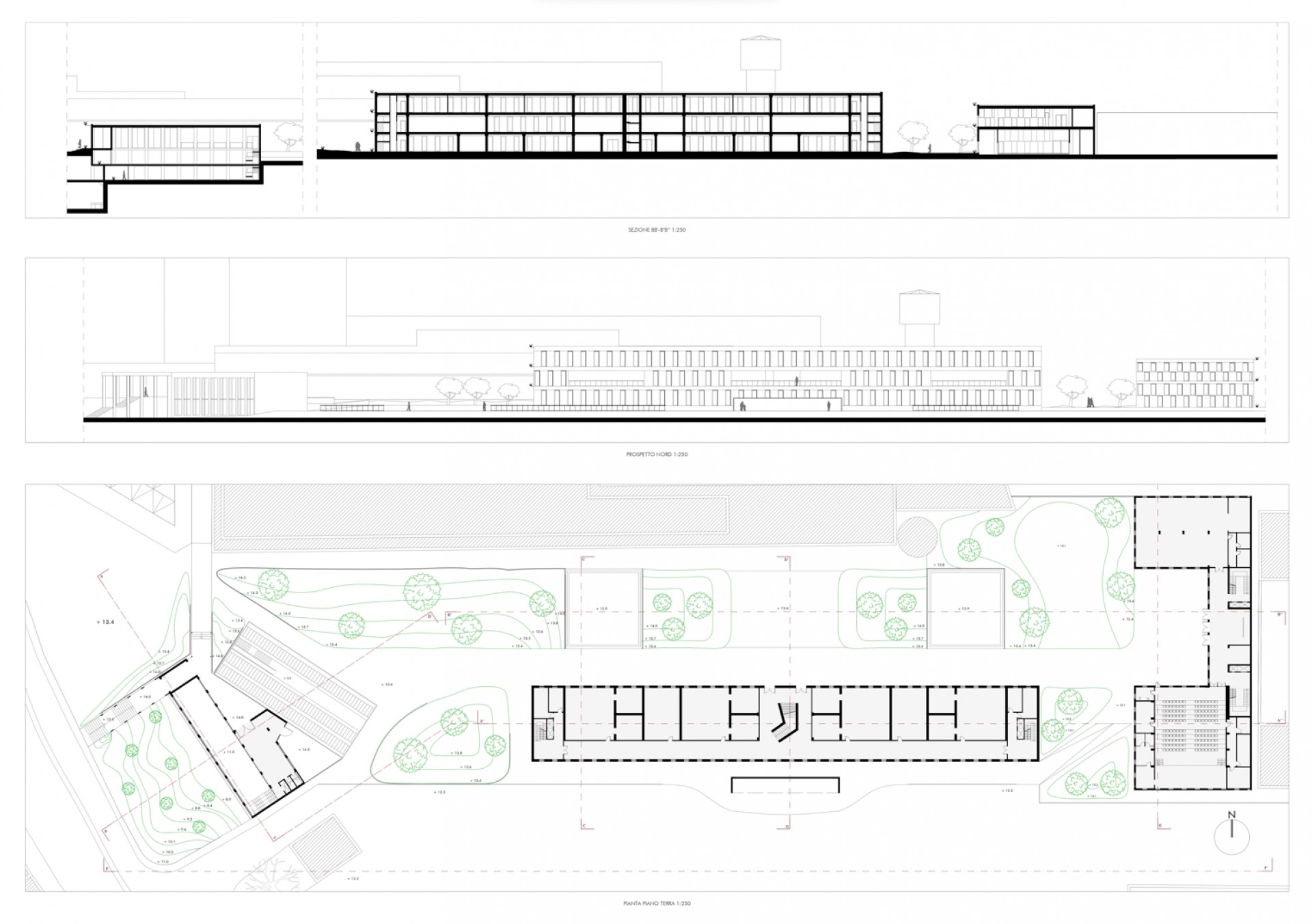
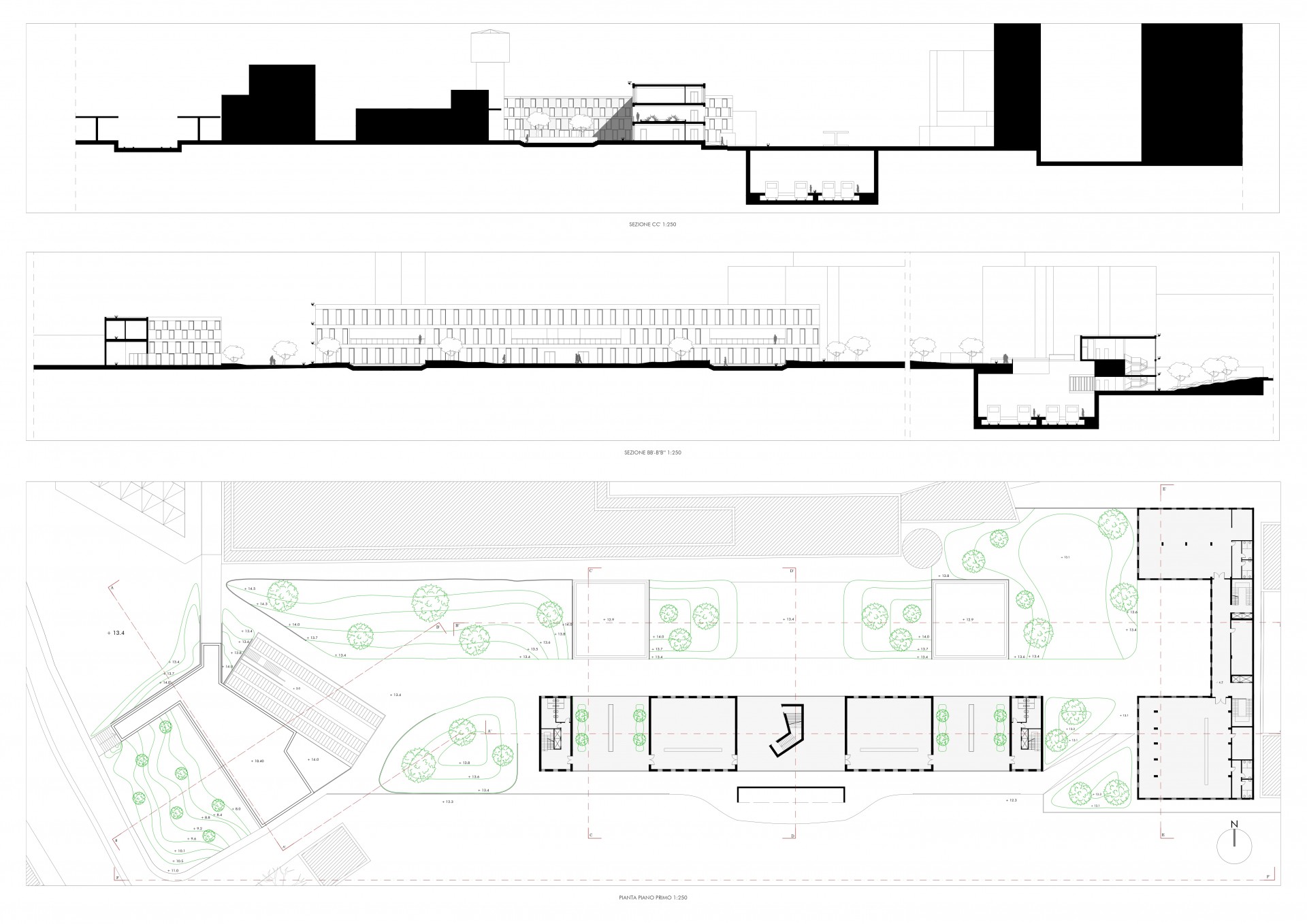
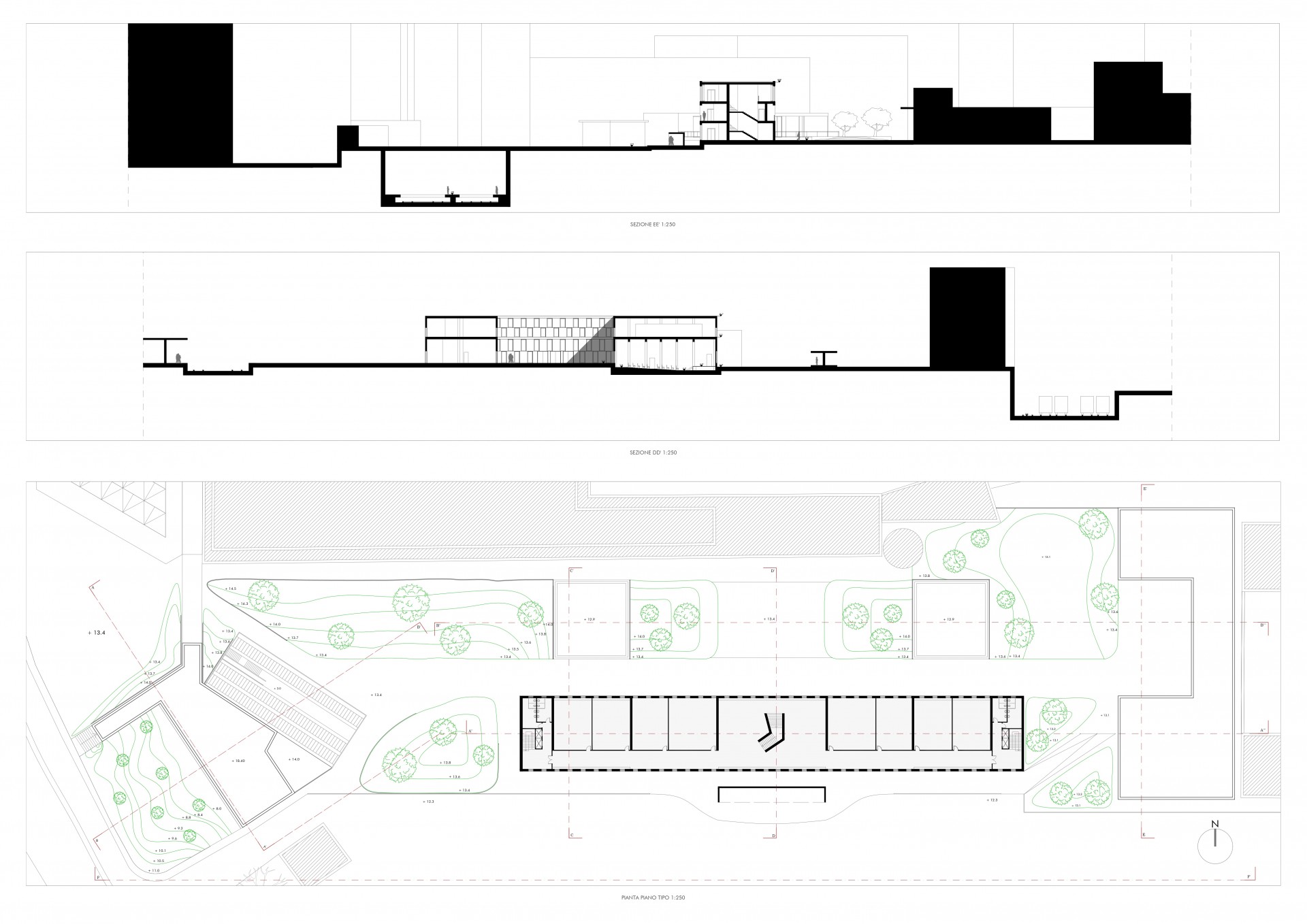
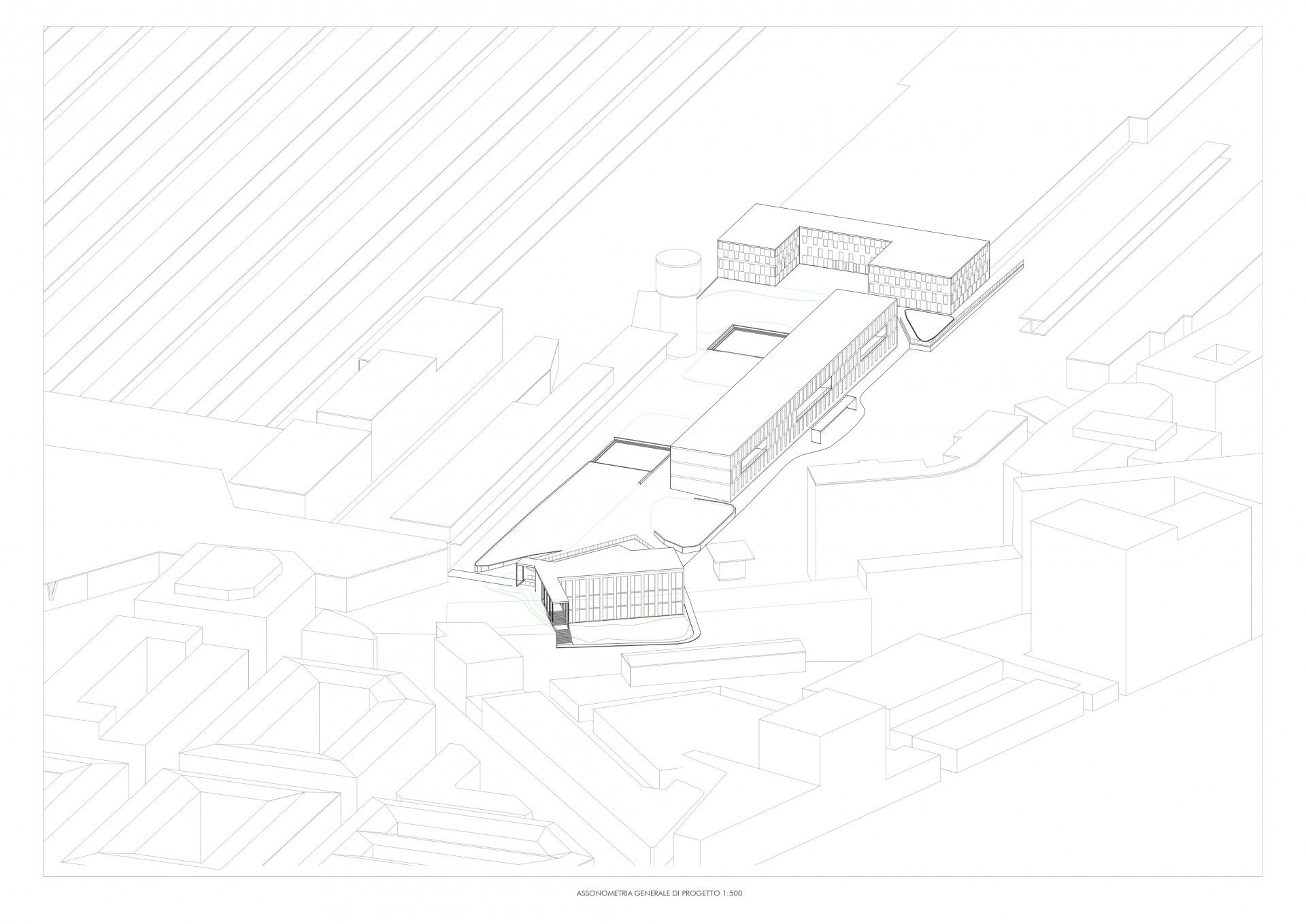
.png)
