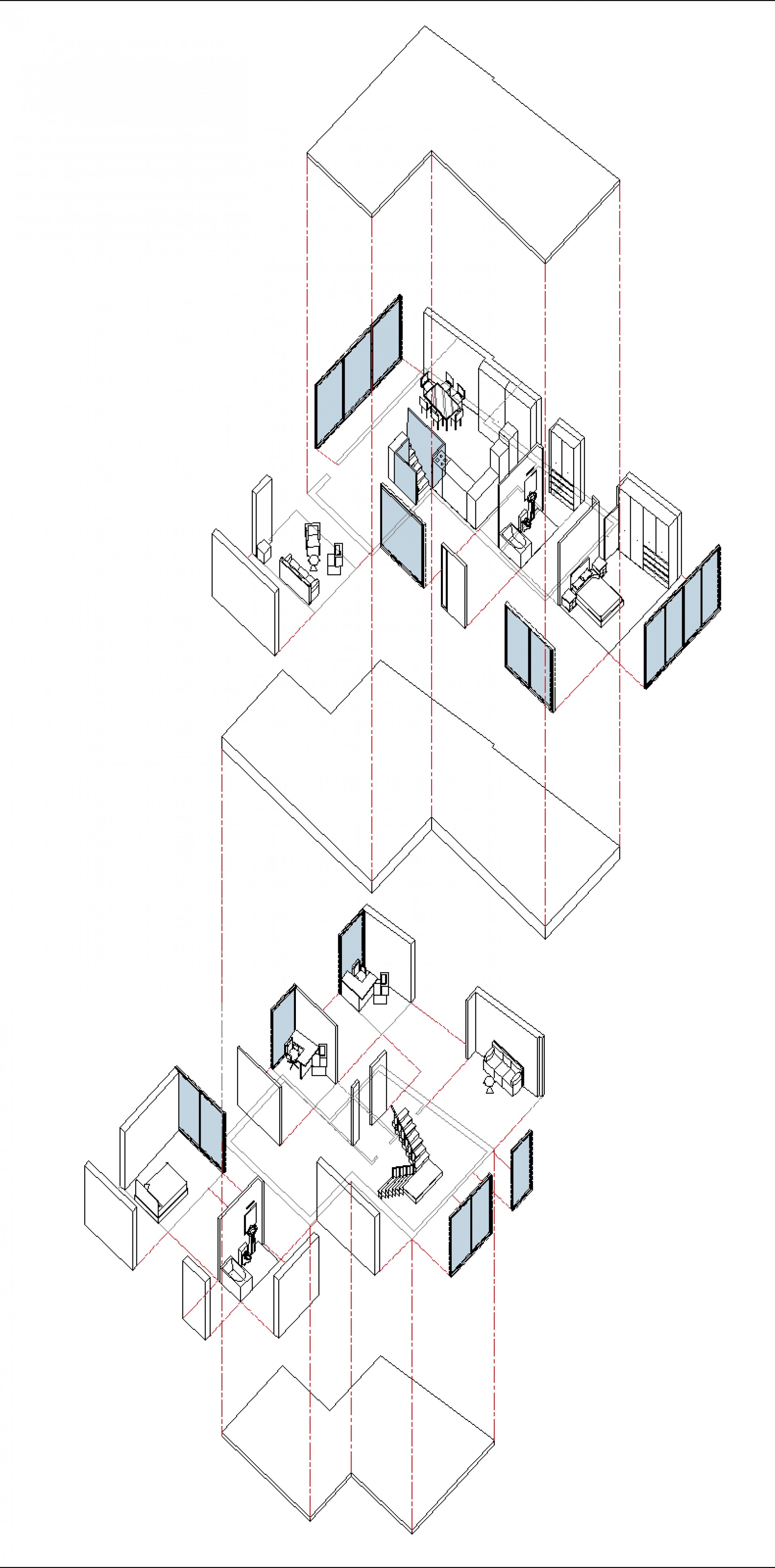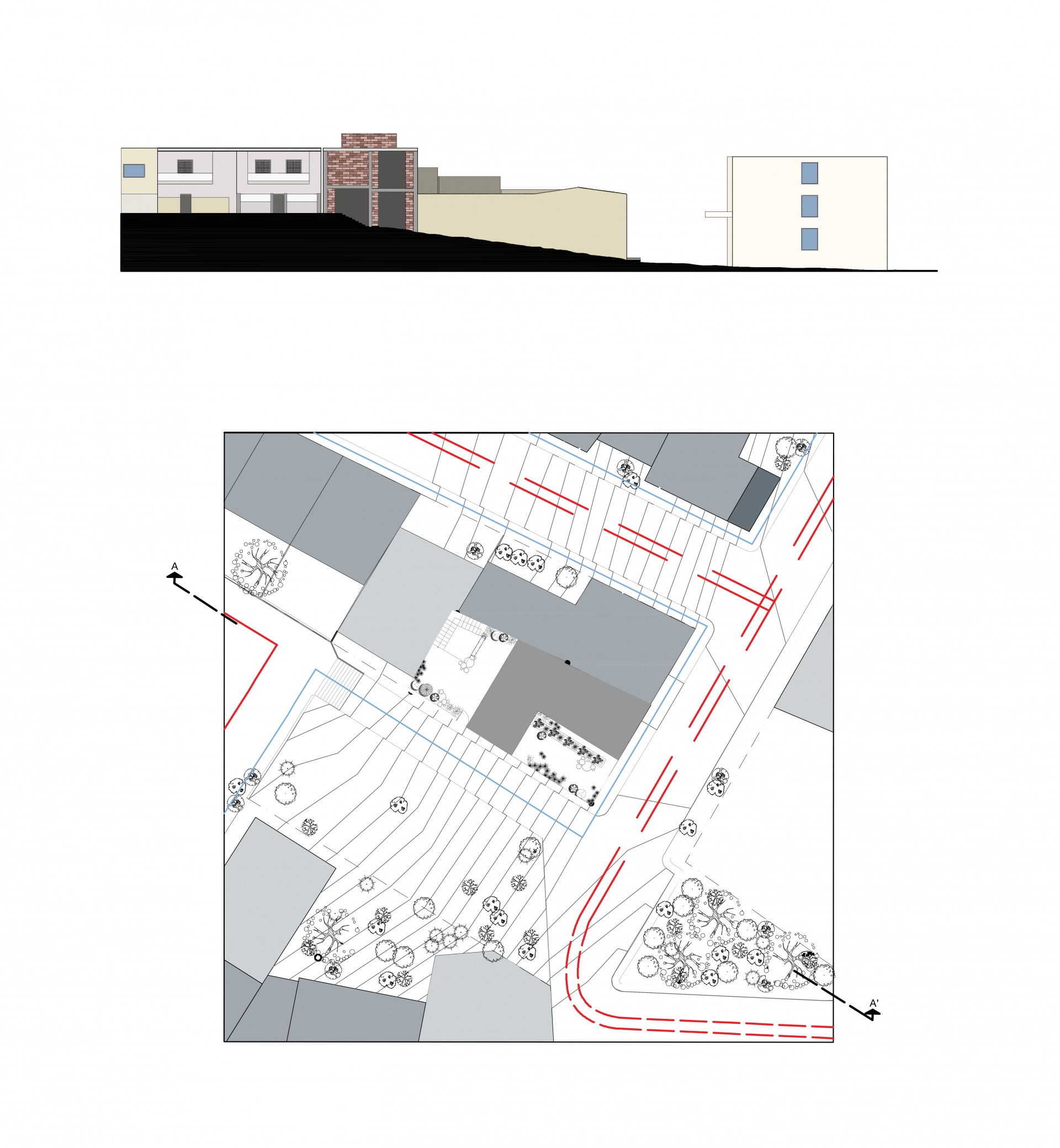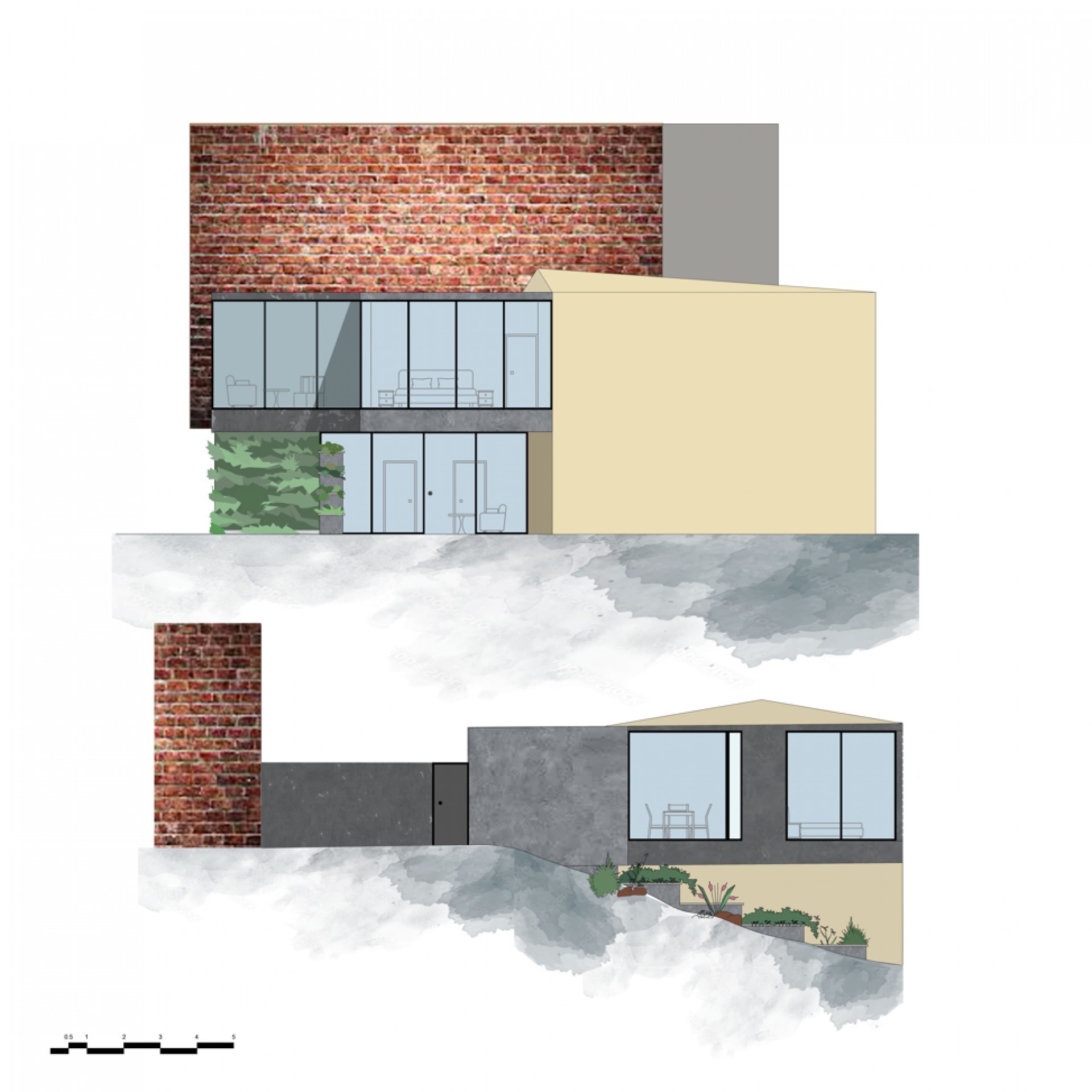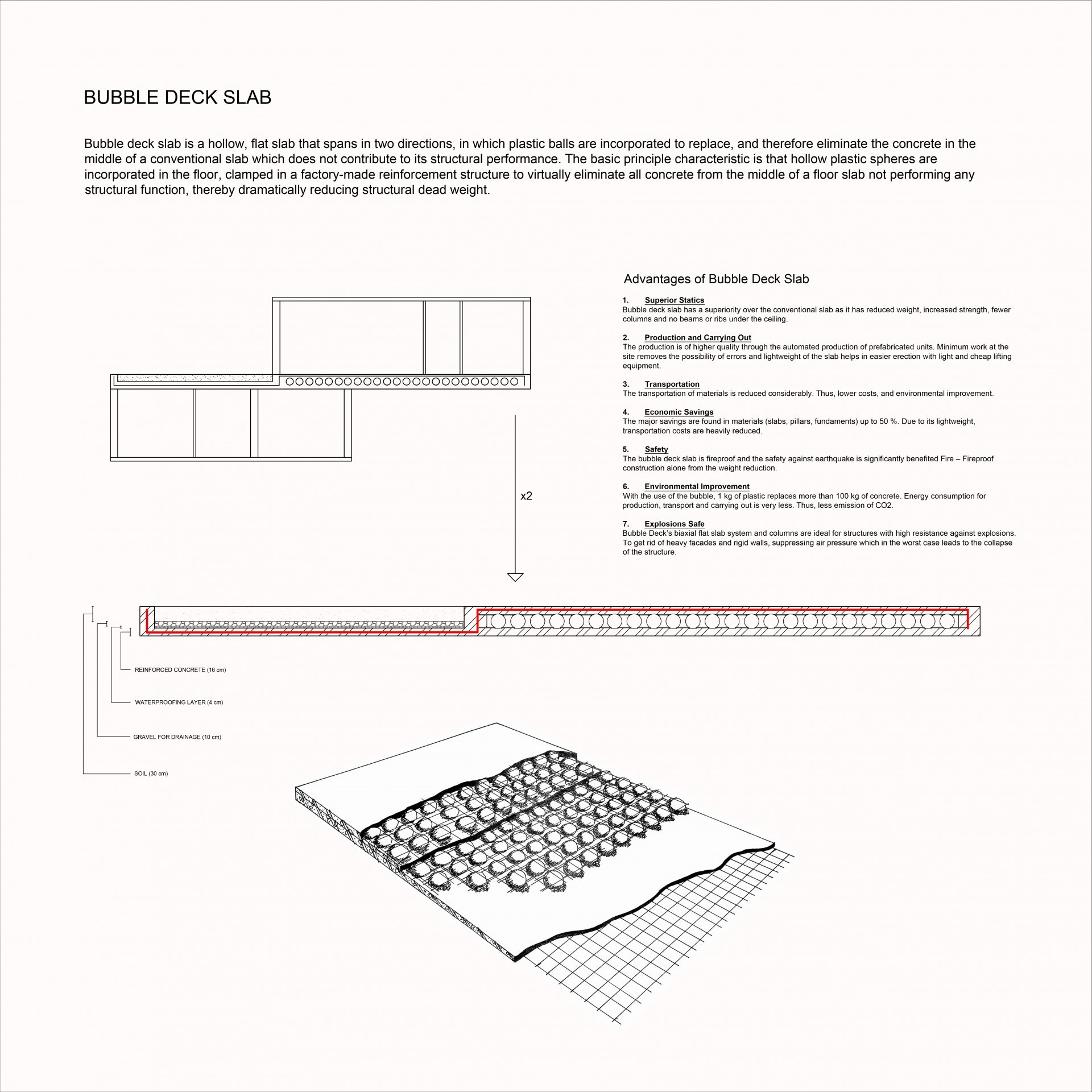THE FLYING HOUSE
- Location: Patras, Greece
- Year: 2022
- Work Type: Student
- Institute: Patras School of Architecture
- Status: Conceptual
- Instructor: Agapi Proimou
In this project we were given a pretty small plot of land in Patras, Greece and were asked to design both a house and a work place. The building had to cover maximum the 70% of the plot and be maximum 200 m^2.
My house and workplace are directly connected as they intertwine with each other and creating a flow game in the space. The building has two floors, an underground and a "flying" floor. In the subterranean area there is one bedroom, one bathroom and the work area that is accompanied by the waiting area. While upstairs is the main living room with the other bedroom. The reason I characterize the first floor as "flying" is because it protrudes many meters from the ground without the support of a pillar and if viewed from specific angles, it gives the impression that it is hovering. The house has two entrances and two stairwells which create a circular flow during the tour of the space. Schematically it is a relatively simple construction but it has the opportunity to transform the functionality of the countries according to the needs of its inhabitants. Finally, the game of privacy and exposure in public space strongly characterizes the spaces of the building as there is a constant alternation in these two opposite concepts.
 Exploded axonometric
Exploded axonometric
 Site plan
Site plan
 Plans
Plans
 Sections
Sections
 Facades
Facades
 Due to the many protrusions of the building without the support of a pillar, a way of support had to be found. After research, Bubble Deck Slab was chosen as it fitted best the needs of this building.
Due to the many protrusions of the building without the support of a pillar, a way of support had to be found. After research, Bubble Deck Slab was chosen as it fitted best the needs of this building.