'Neighborhood' for all - A feminist approach to Domestic Spaces
- Location: Lucknow, India
- Area: Kaiserbagh
- Year: 2022
- Work Type: Student
- Institute: CEPT University, Ahmedabad, India
- Status: Conceptual
- Team Members: Kinjal. J
- Instructor: Dr. Sonal Mithal
The house dissolves itself in the city or the city permeates every dimension of the house. There is a constant argument about how the design of domestic spaces and their surroundings affect not just differently but differentially. The idea strives behind creating progressive new typology to subvert design conventions and gender stereotypes. Is it possible to create hybrid spaces with types of necessary actives, taking more important roles in everyday life in comparison to those social spaces? To see, to be seen, or to be unseen in a private domain of a public sphere forms part of the new typology. The manifesto tries to generate an important tool for “rethinking social in architecture where food and care become evenly distributed priorities, where the well-being of all gender groups becomes a collective responsibility. The project investigates relationship between new forms of living through reconfiguration of architectural space. The paradigm shift in encouraging more shared common spaces tends to bring multiple co-dependencies among the intended user groups and fosters a collective responsibility towards care while reinforcing social bonds and inclusiveness. This new diversity approaches a variety of families and typology situations that are benefited from shared spaces. Hence, the current forces of domesticity in the domestic spaces are challenged by achieving more on shared areas.
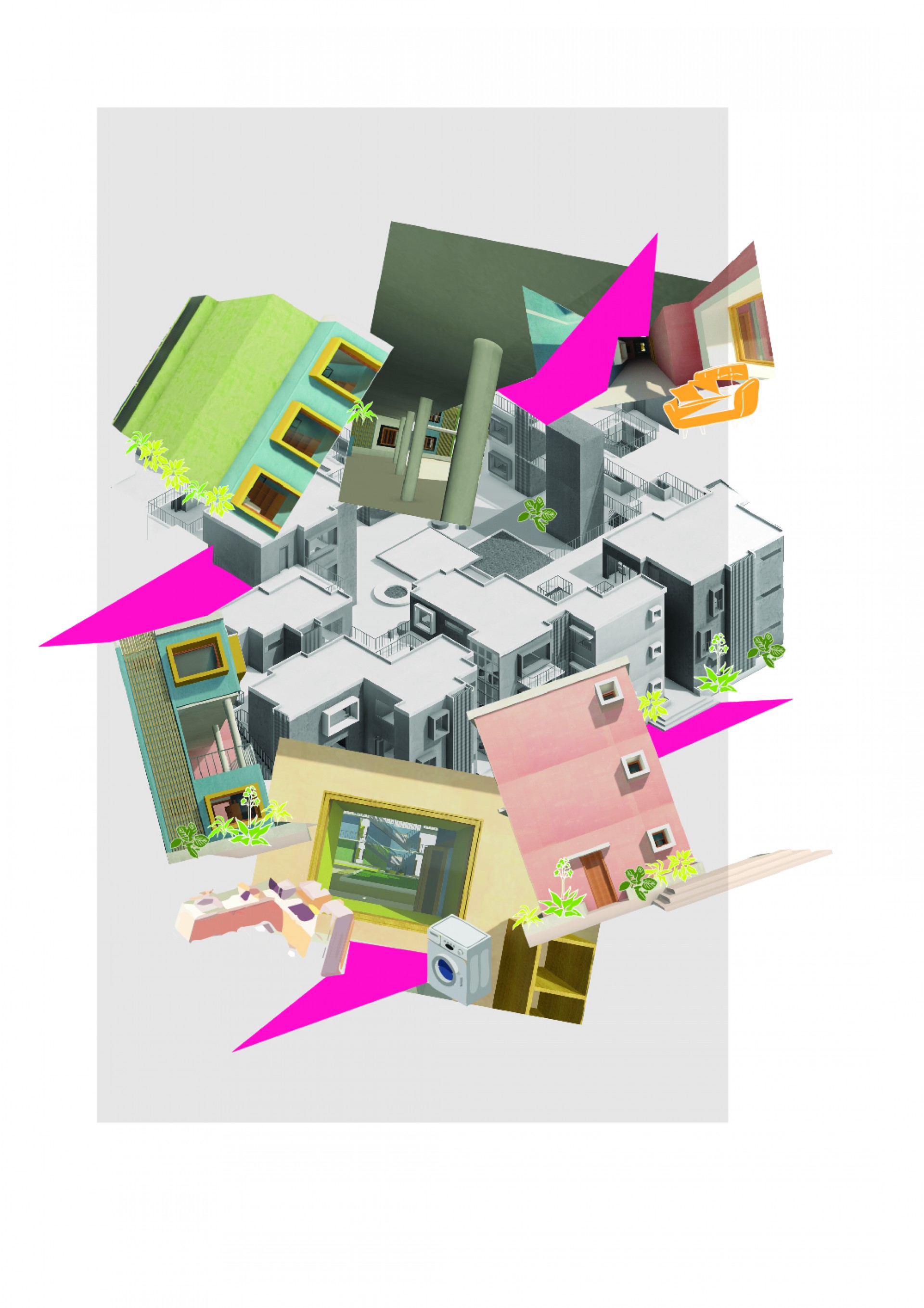
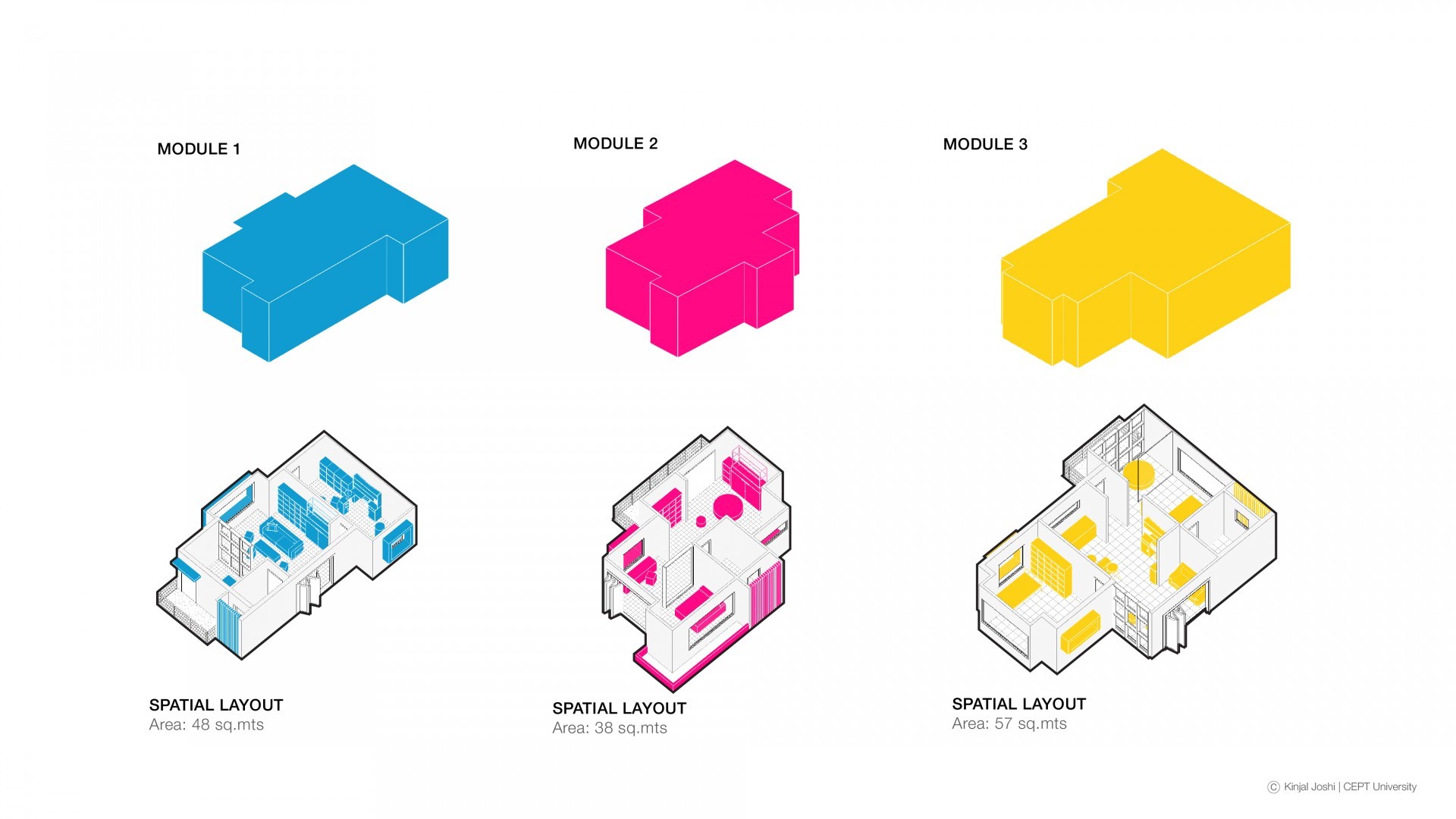 Cluster Modules offering new perspectives to living + sharing typologies.
Cluster Modules offering new perspectives to living + sharing typologies.
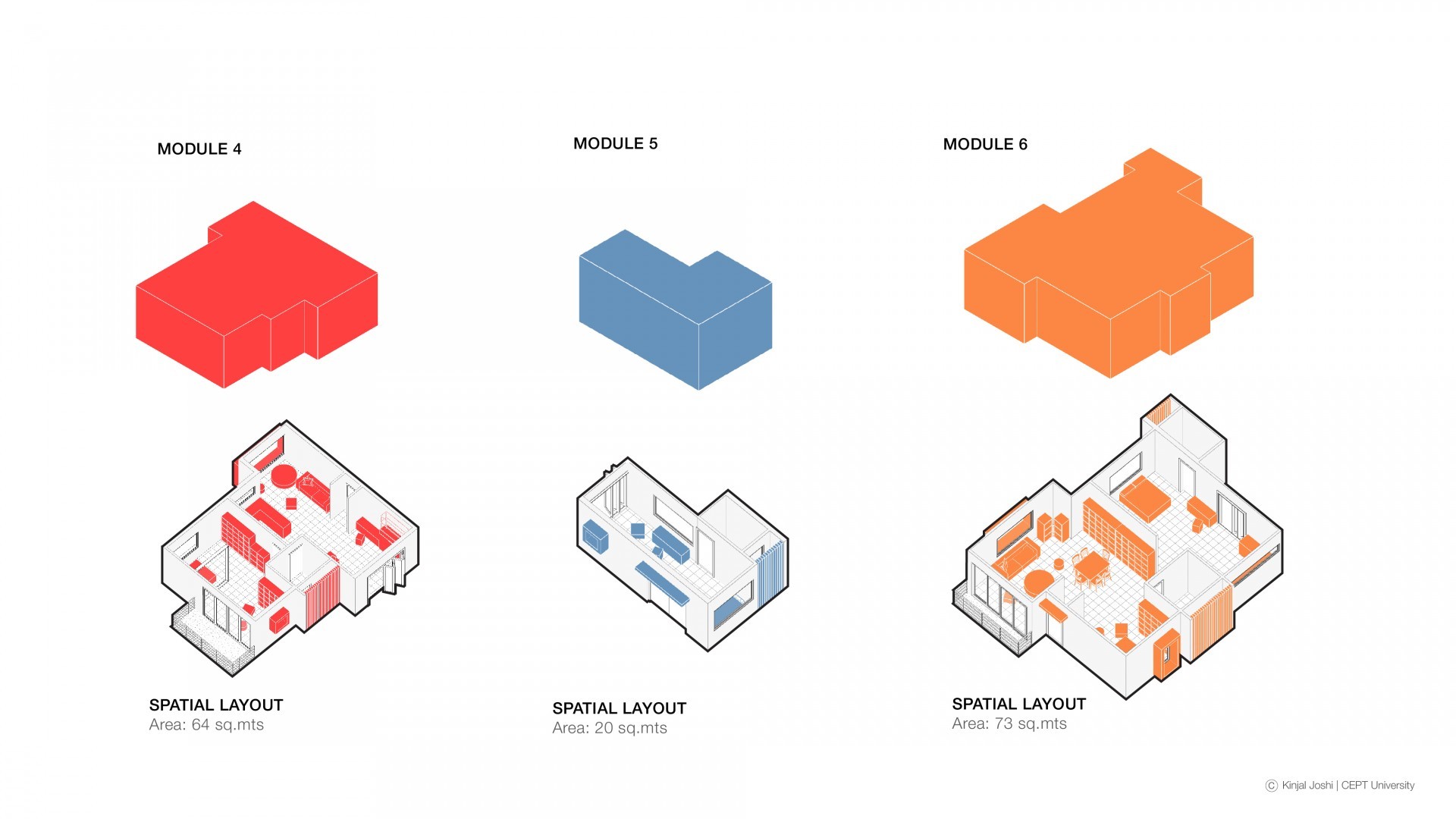 Cluster Modules offering new perspectives to living + sharing typologies.
Cluster Modules offering new perspectives to living + sharing typologies.
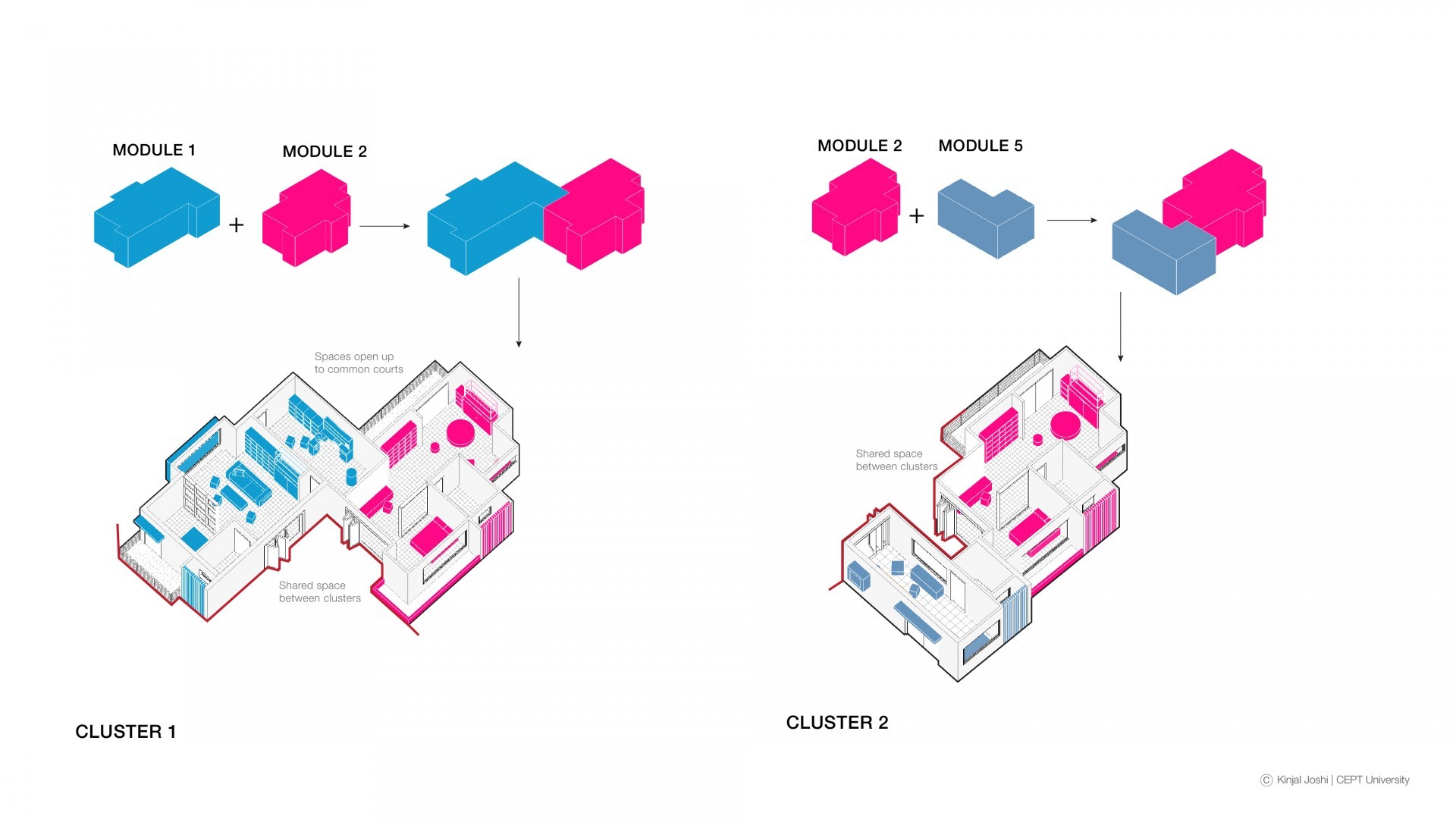 Modules forming shared zones. Clusters facing different sides of living spaces.
Modules forming shared zones. Clusters facing different sides of living spaces.
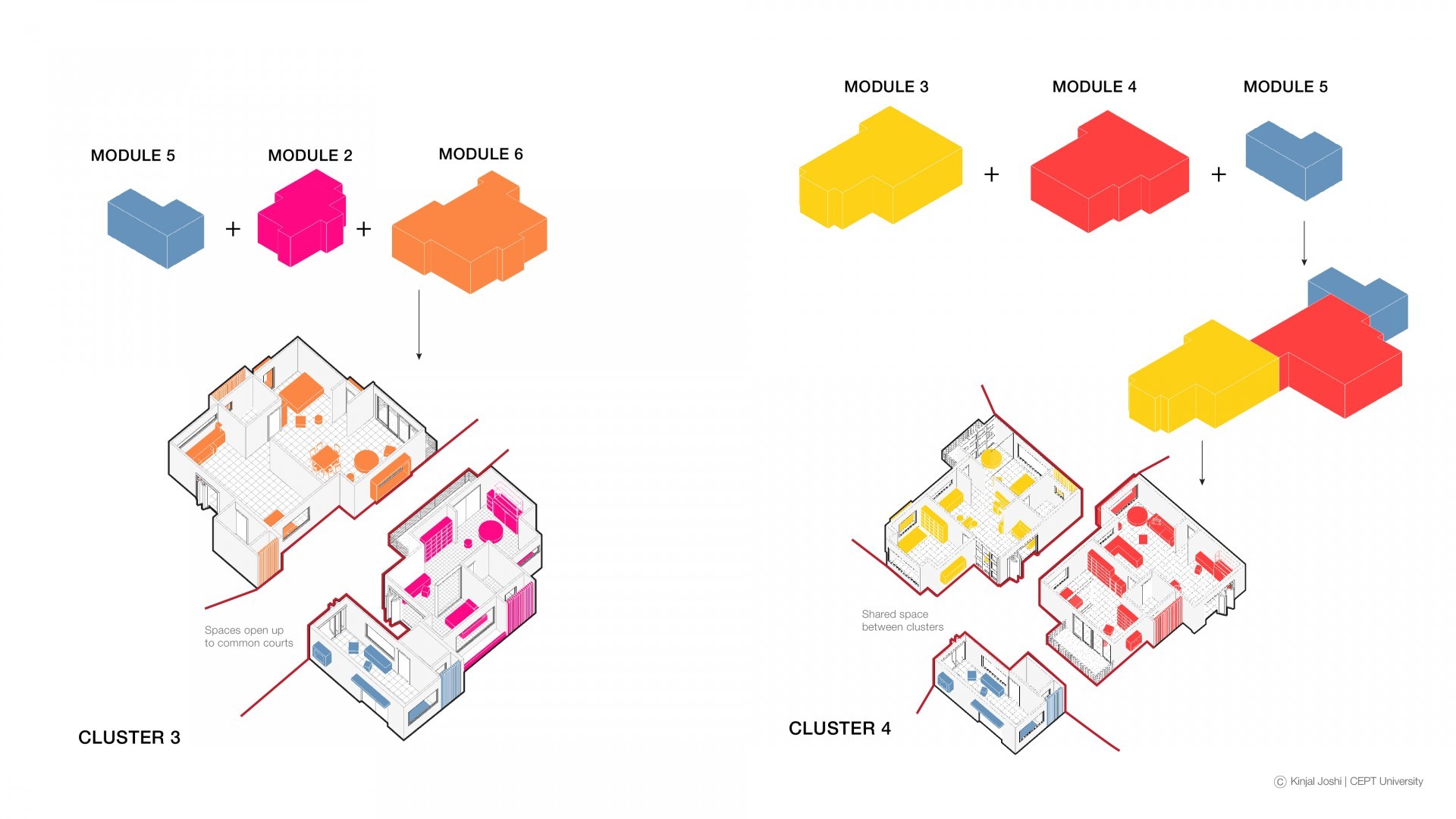 These modules come to gather forming clusters and thus share a common space between them where a part of their living unit opens up into the shared space.
These modules come to gather forming clusters and thus share a common space between them where a part of their living unit opens up into the shared space.
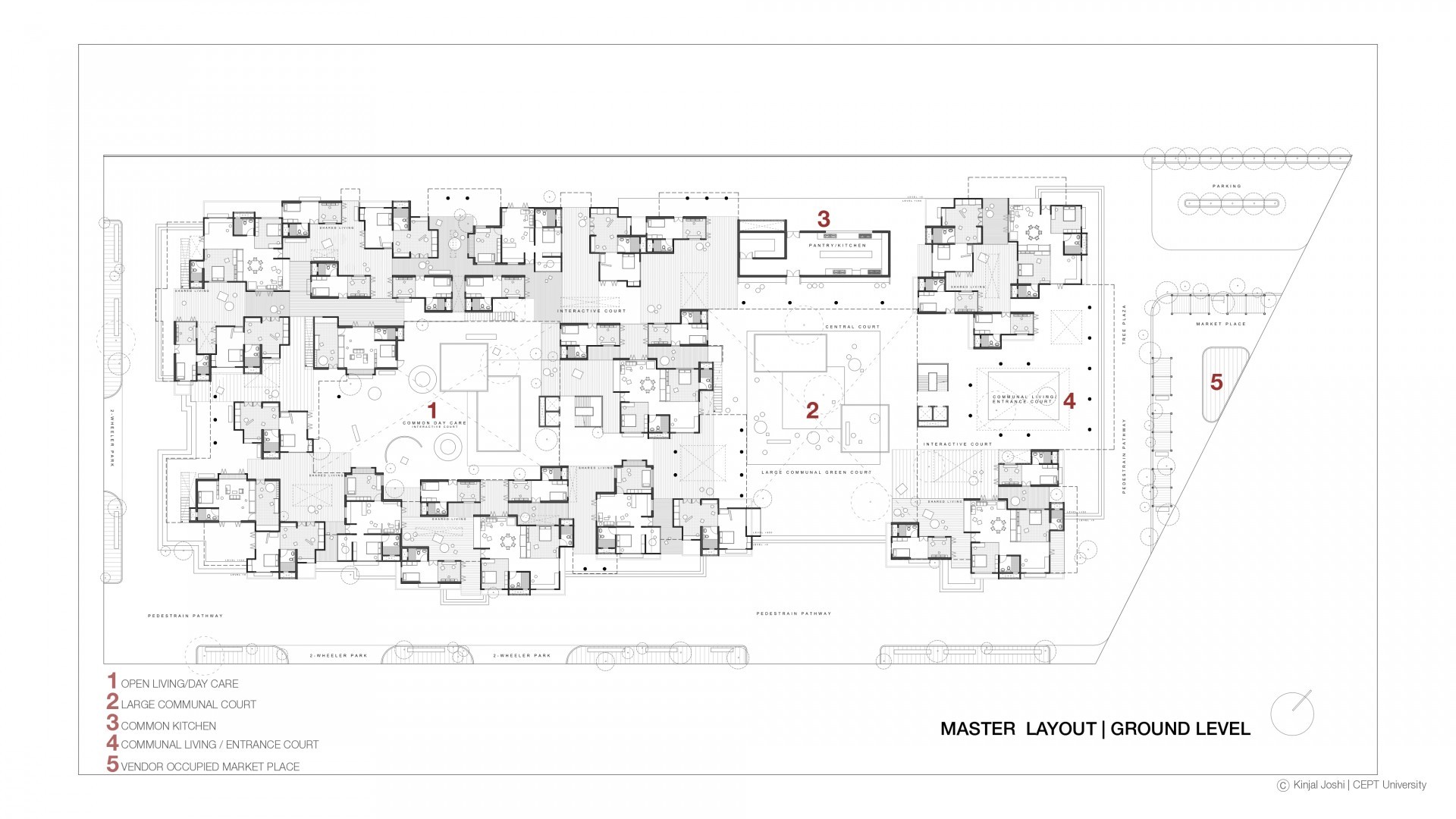 Layout | Ground Level
The layout envisions to encourage living communally while subverting traditional gender roles through sharing domestic chores. The inherent subversion of hierarchical spaces, of experiencing private first and then public, provides a new paradigm of integrating domesticity into the public realm. This here, becomes the core intent to take a feminist approach towards the neighborhood housing project.
Layout | Ground Level
The layout envisions to encourage living communally while subverting traditional gender roles through sharing domestic chores. The inherent subversion of hierarchical spaces, of experiencing private first and then public, provides a new paradigm of integrating domesticity into the public realm. This here, becomes the core intent to take a feminist approach towards the neighborhood housing project.
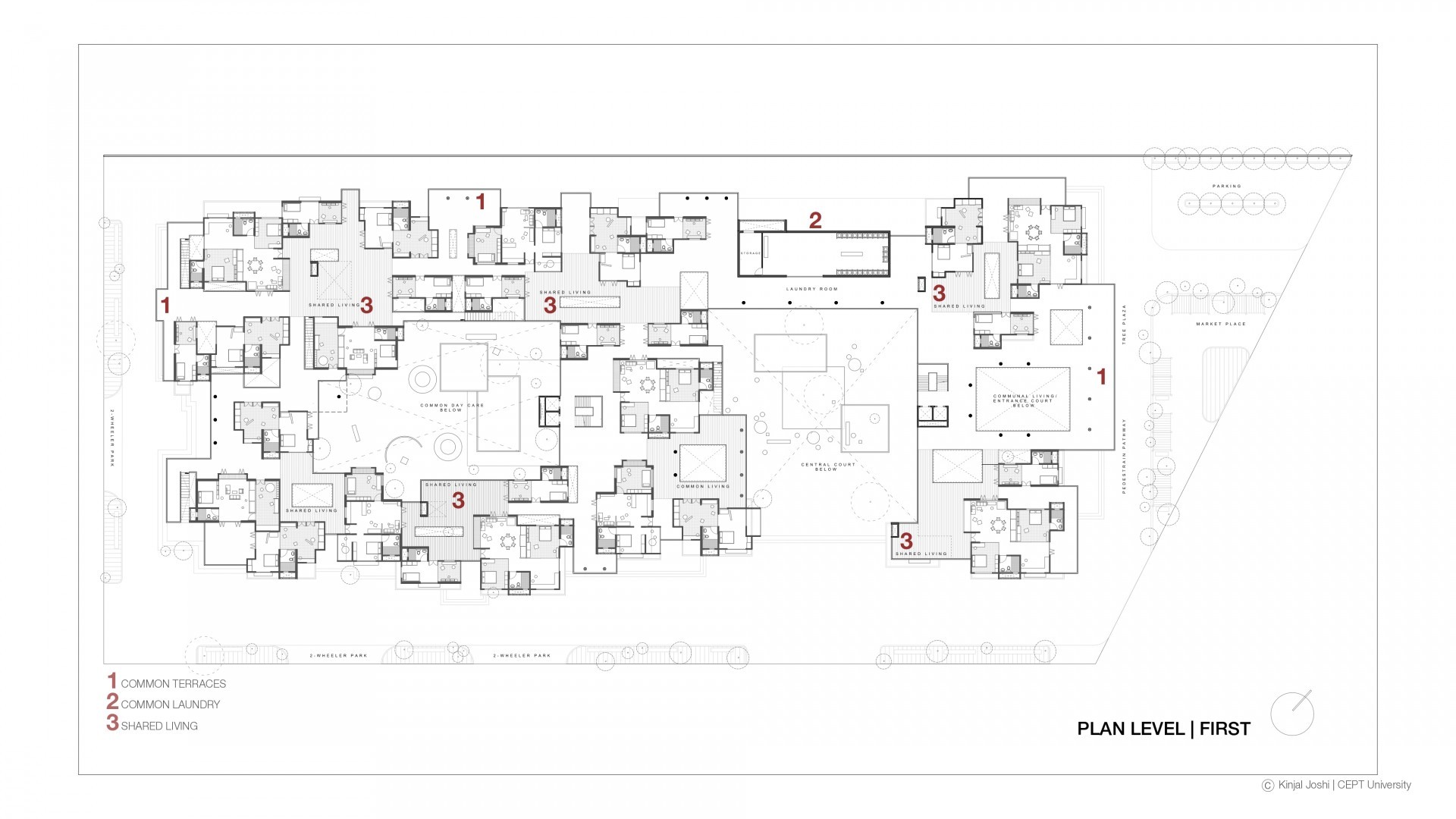 Layout | First Level
The project offers multiple terraces and balconies that opens up to either communal court, markets or the common kitchen. The terraces form a definition of shared spaces on the first level among the clusters.
Layout | First Level
The project offers multiple terraces and balconies that opens up to either communal court, markets or the common kitchen. The terraces form a definition of shared spaces on the first level among the clusters.
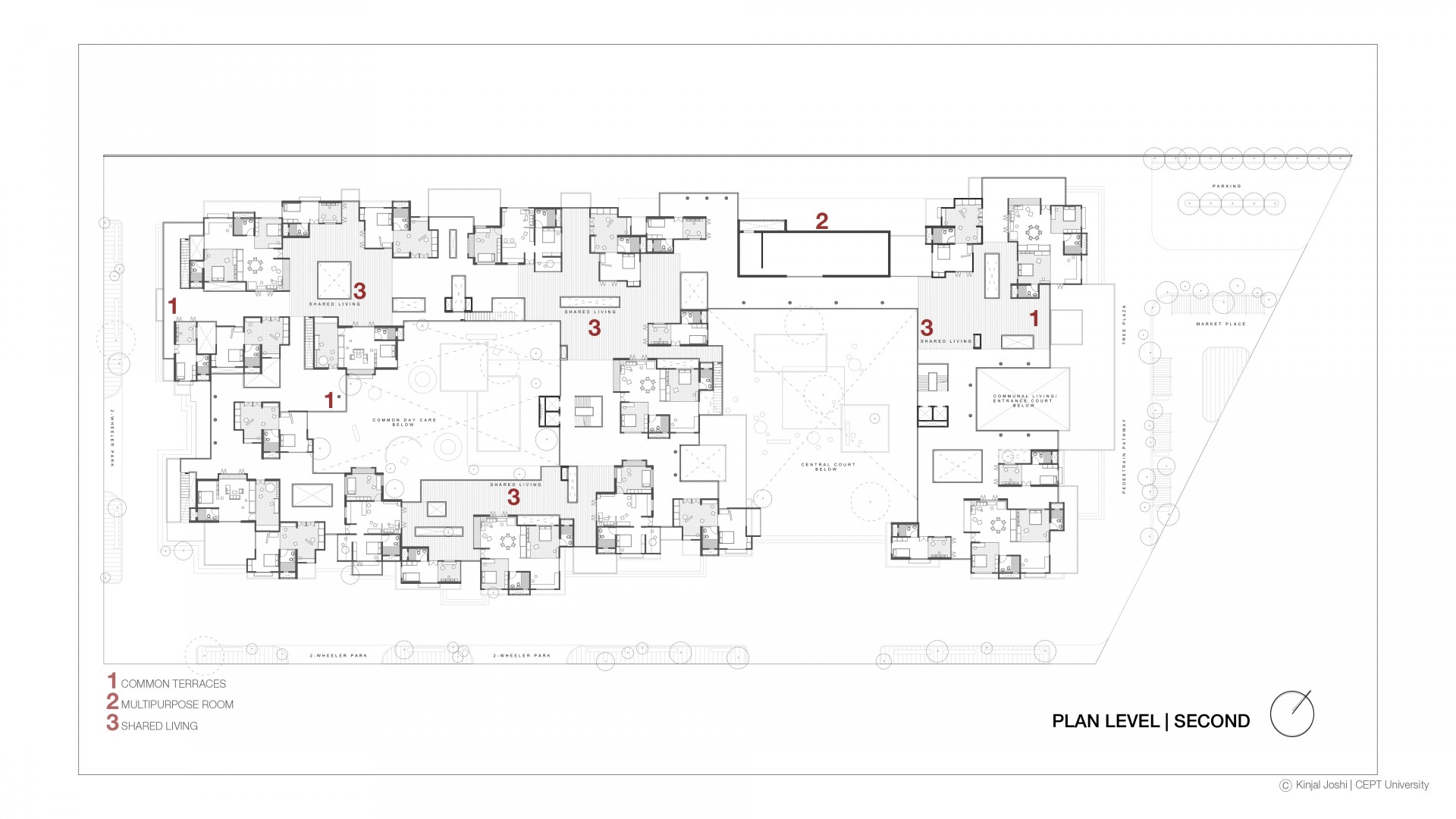 Layout | Second Level
The layout shows the nature of clusters coming together while forming shared spaces where emphasis is more on the collective space rather than the individual cells.
Layout | Second Level
The layout shows the nature of clusters coming together while forming shared spaces where emphasis is more on the collective space rather than the individual cells.
 The drawing shows the nature of the relationship of clusters to the other clusters, connection of clusters to the context and the relationship of the units to the large communal courts that forms opportunities for interaction.
The drawing shows the nature of the relationship of clusters to the other clusters, connection of clusters to the context and the relationship of the units to the large communal courts that forms opportunities for interaction.
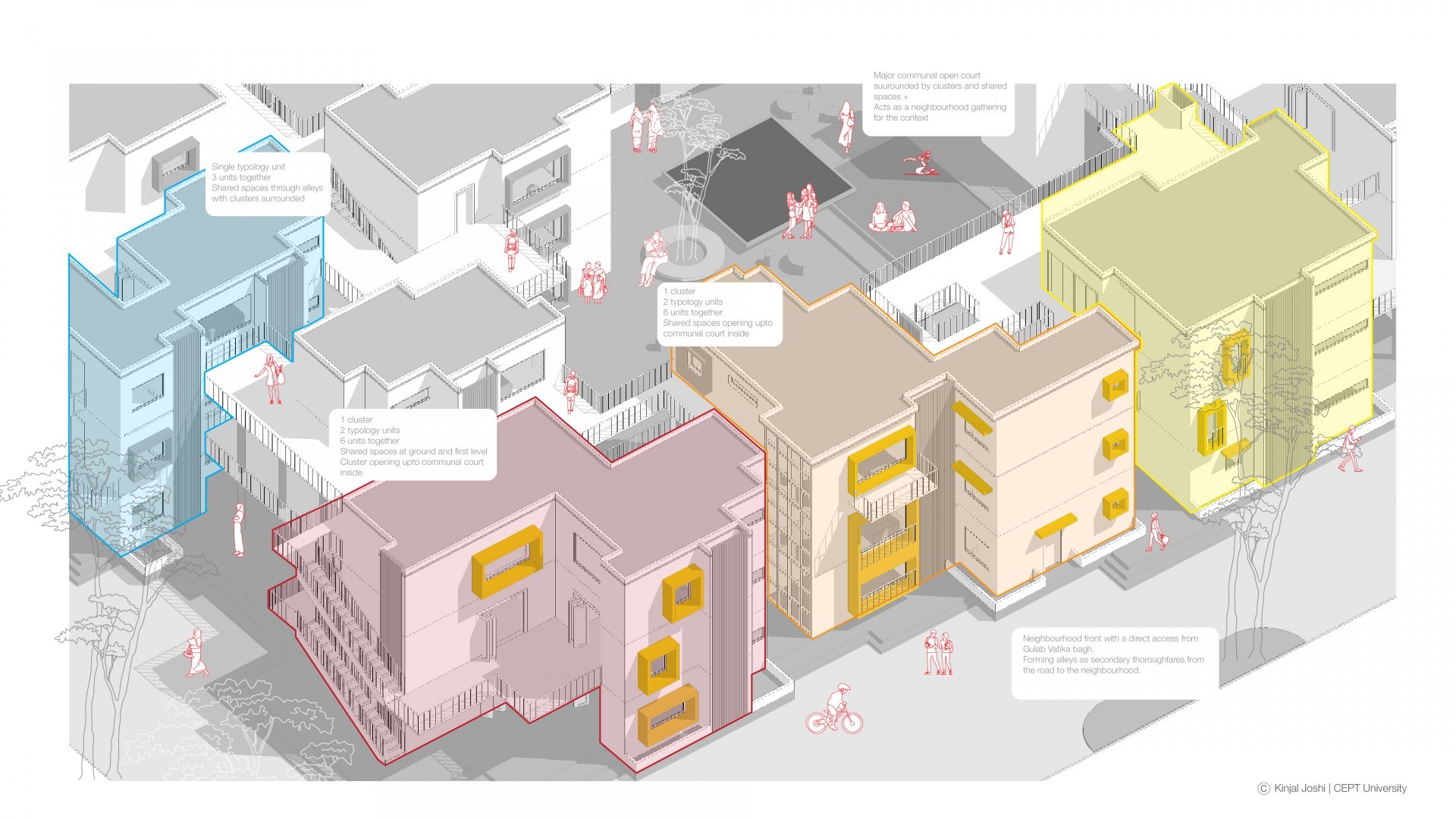 The drawing shows the components of each clusters and its nature when surrounded by courts, clusters, terraces and balconies.
The drawing shows the components of each clusters and its nature when surrounded by courts, clusters, terraces and balconies.
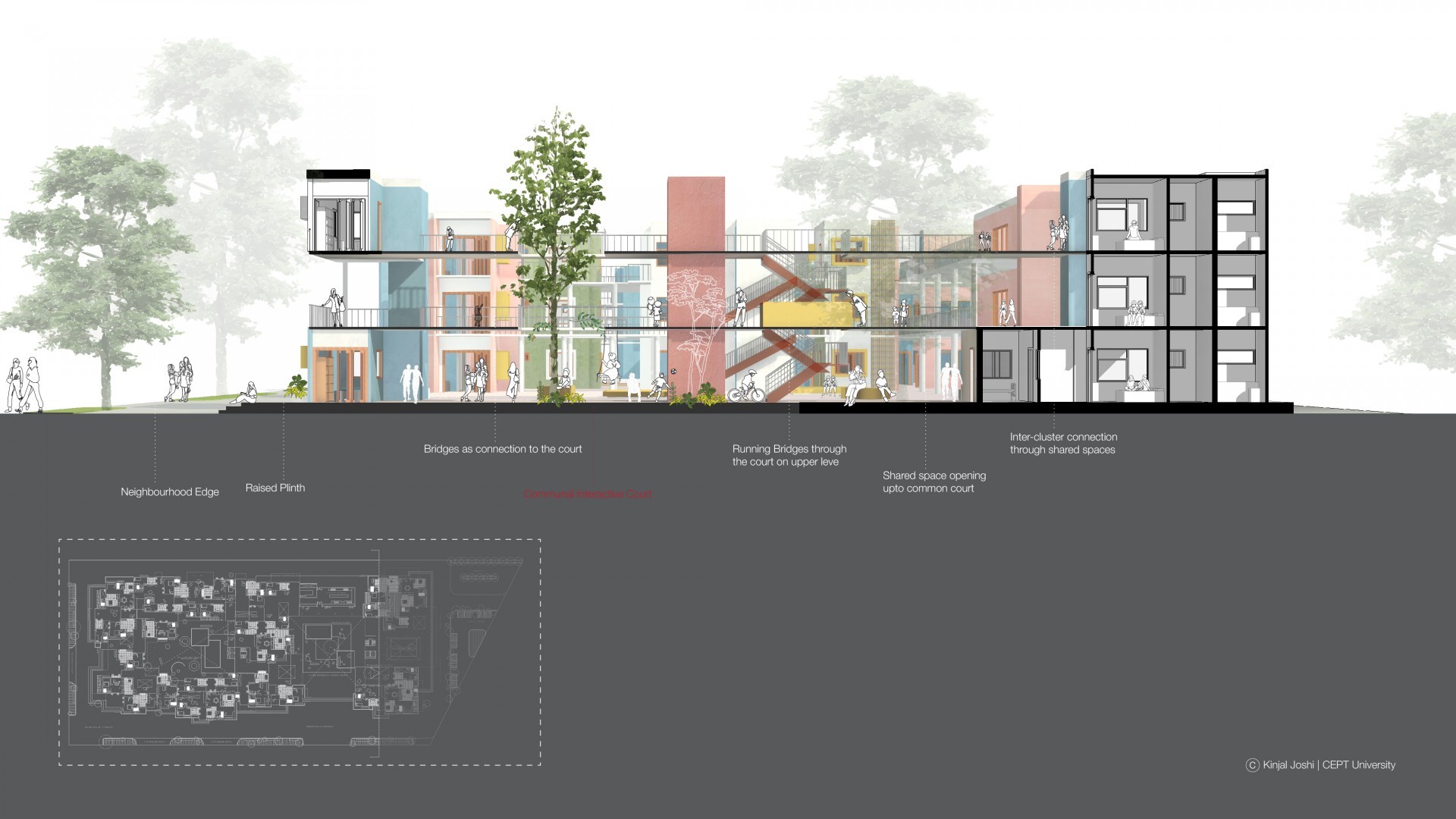 The section is cut through the major communal court showing bridges that overlooks the court. The open courts at first level gives a visual connectivity with the second. The idea is to provide more connection among and with the clusters to enhance shared spaces.
The section is cut through the major communal court showing bridges that overlooks the court. The open courts at first level gives a visual connectivity with the second. The idea is to provide more connection among and with the clusters to enhance shared spaces.
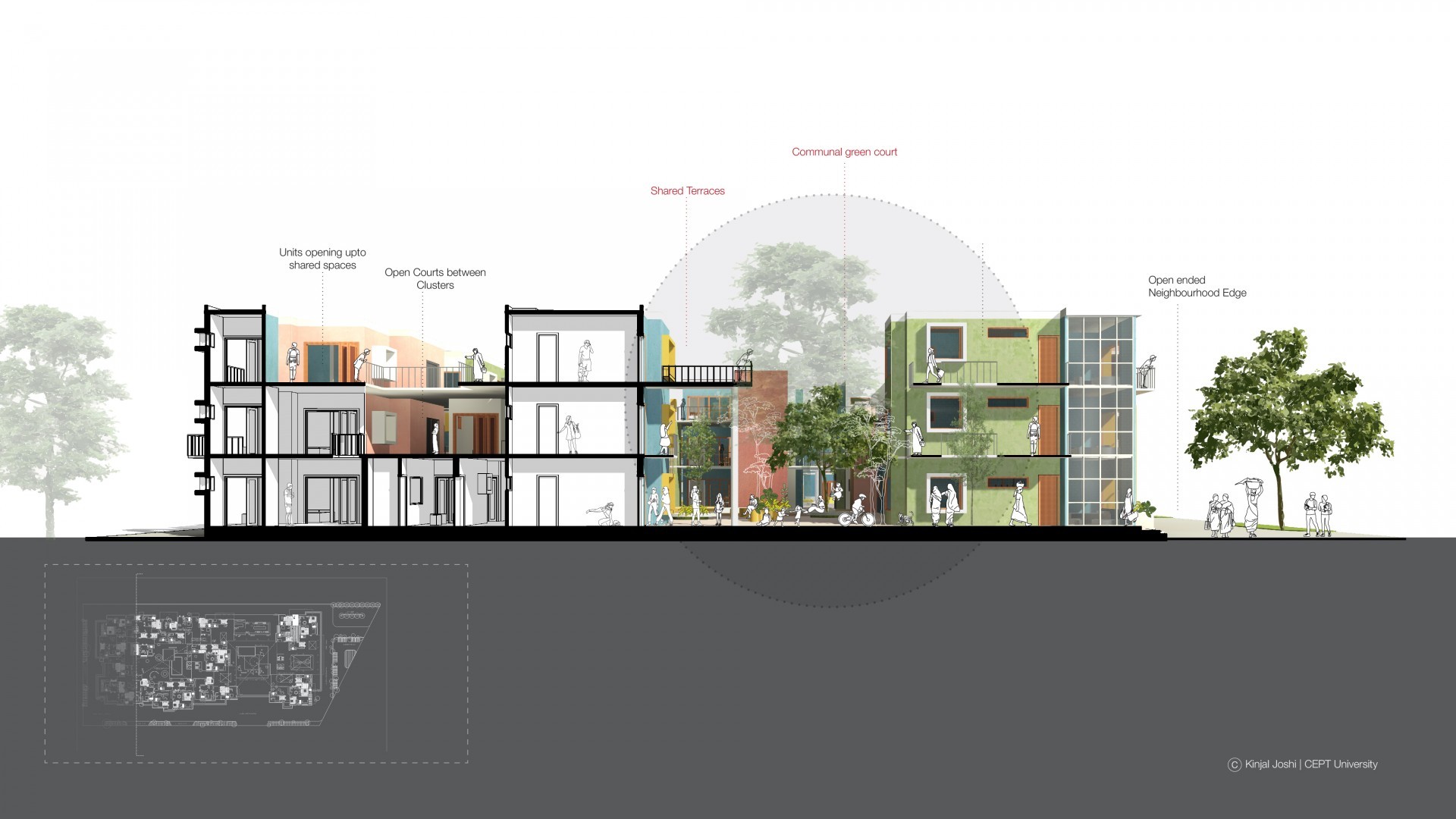 The section shows the level of possible interaction when clusters surround the shared spaces that open up to the communal court. Bridges, balconies and open courts at multiple levels form an opportunity for communication and sharing.
The section shows the level of possible interaction when clusters surround the shared spaces that open up to the communal court. Bridges, balconies and open courts at multiple levels form an opportunity for communication and sharing.
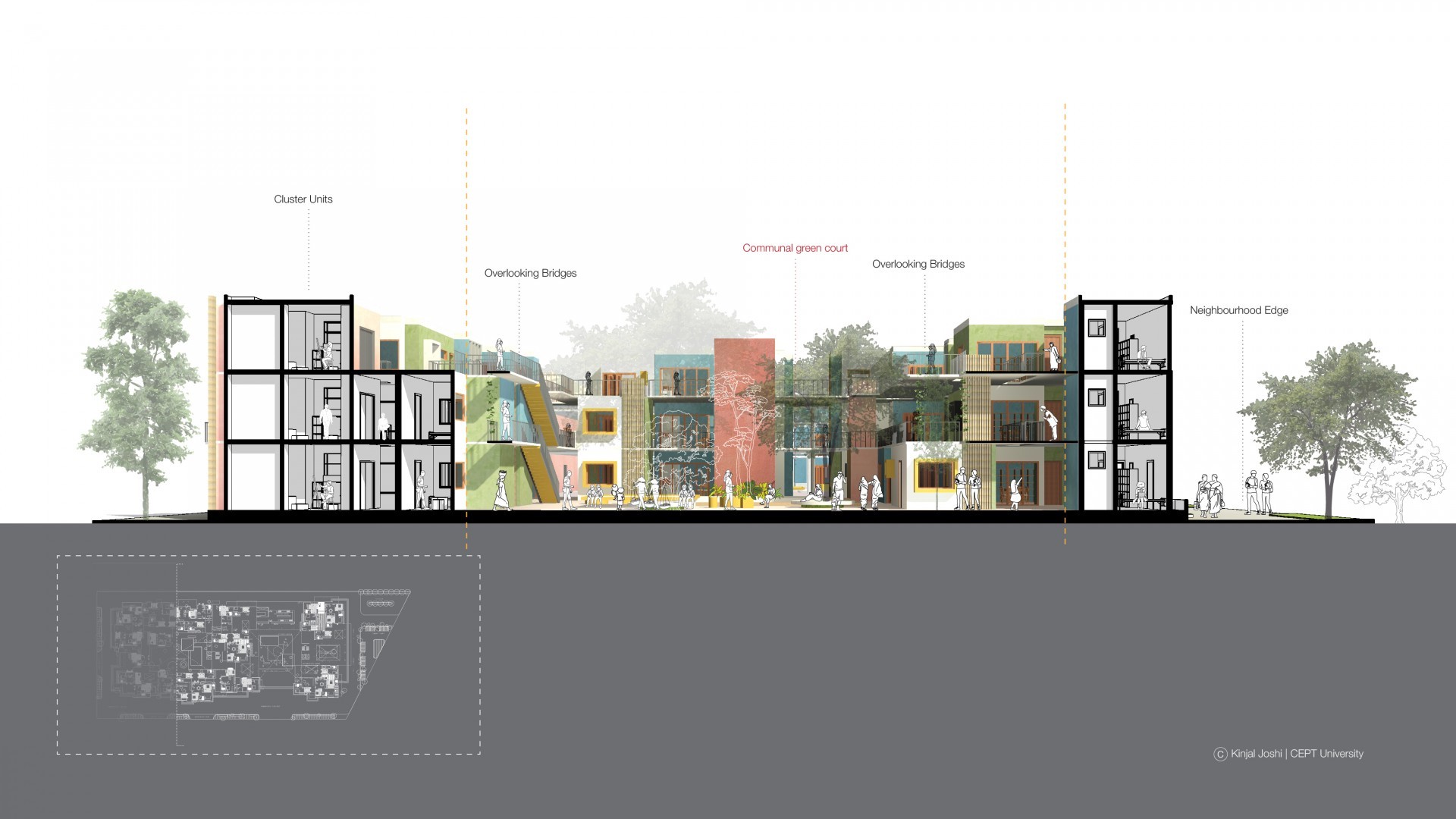 The idea is to open up the clustered units towards one side in the context of the neighborhood and other side towards the communal space in order to increase opportunities of communication and sharing.
The idea is to open up the clustered units towards one side in the context of the neighborhood and other side towards the communal space in order to increase opportunities of communication and sharing.
The drawing shows types of openings design specifically for each unit to ensure maximum possibility of communication, visual connectivity and access for the user group to the surrounding. The different sizes of opening creates an interesting connection vertically among the units. Pocket alleys in between the clusters provide access to the neighborhood maintaining a continuity in the movement of the strollers.
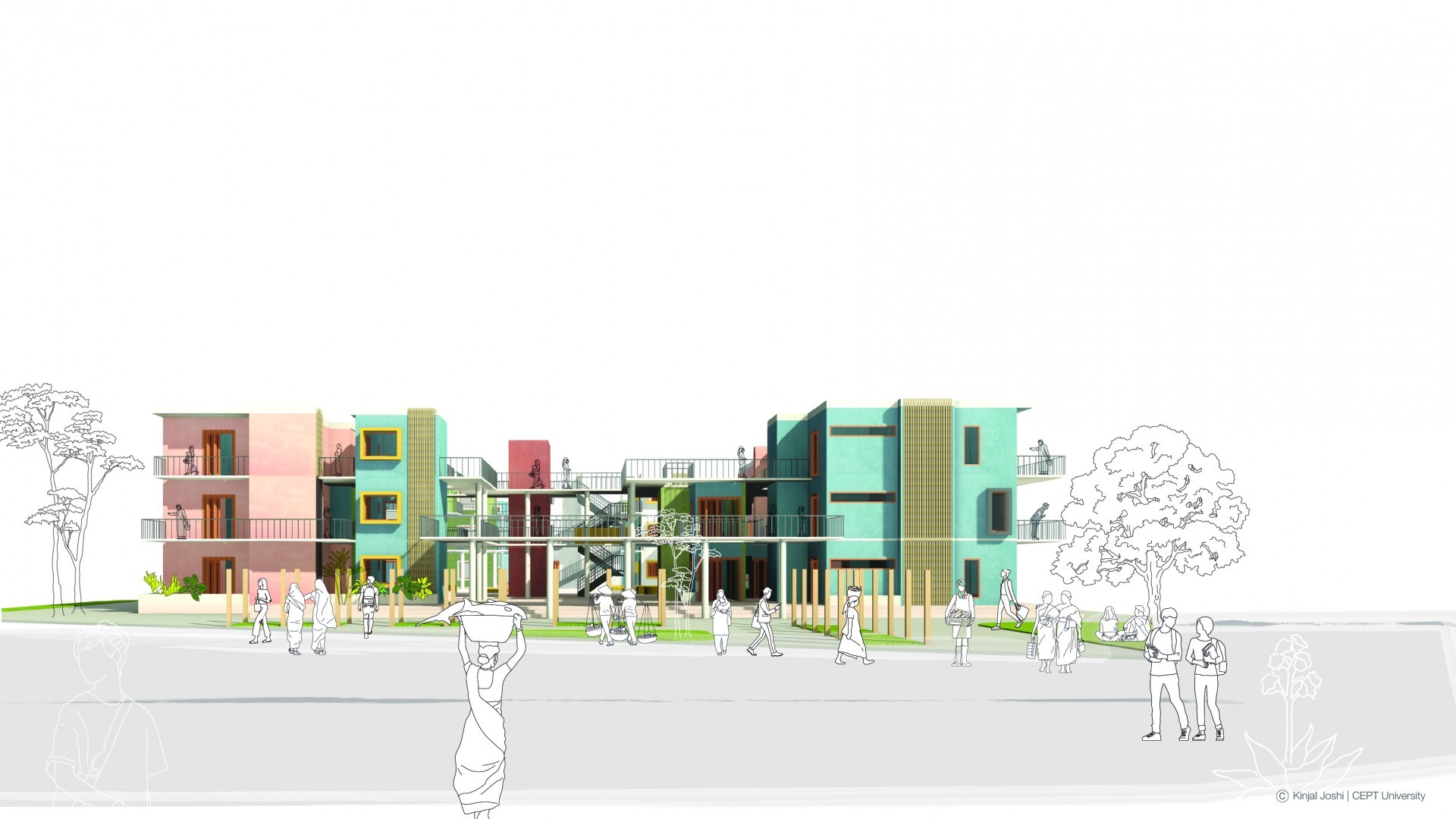 The east side of the edge has vendors occupying during the day time, which has now become part of the design program and a market place has been incorporated in the neighborhood which further opens up into a large communal court.
The east side of the edge has vendors occupying during the day time, which has now become part of the design program and a market place has been incorporated in the neighborhood which further opens up into a large communal court.
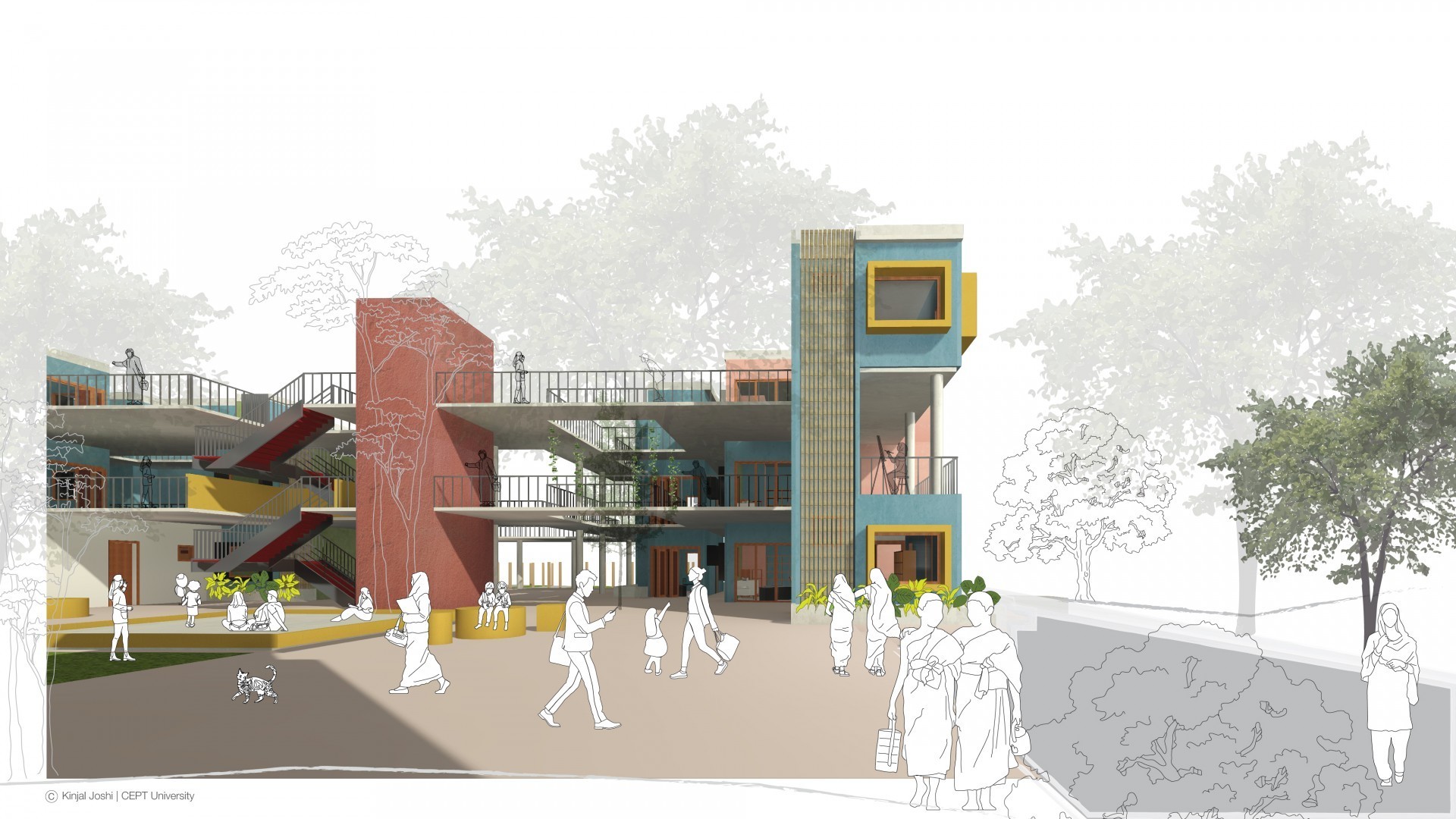

 Cluster Modules offering new perspectives to living + sharing typologies.
Cluster Modules offering new perspectives to living + sharing typologies.
 Cluster Modules offering new perspectives to living + sharing typologies.
Cluster Modules offering new perspectives to living + sharing typologies.
 Modules forming shared zones. Clusters facing different sides of living spaces.
Modules forming shared zones. Clusters facing different sides of living spaces.
 These modules come to gather forming clusters and thus share a common space between them where a part of their living unit opens up into the shared space.
These modules come to gather forming clusters and thus share a common space between them where a part of their living unit opens up into the shared space.
 Layout | Ground Level
The layout envisions to encourage living communally while subverting traditional gender roles through sharing domestic chores. The inherent subversion of hierarchical spaces, of experiencing private first and then public, provides a new paradigm of integrating domesticity into the public realm. This here, becomes the core intent to take a feminist approach towards the neighborhood housing project.
Layout | Ground Level
The layout envisions to encourage living communally while subverting traditional gender roles through sharing domestic chores. The inherent subversion of hierarchical spaces, of experiencing private first and then public, provides a new paradigm of integrating domesticity into the public realm. This here, becomes the core intent to take a feminist approach towards the neighborhood housing project.
 Layout | First Level
The project offers multiple terraces and balconies that opens up to either communal court, markets or the common kitchen. The terraces form a definition of shared spaces on the first level among the clusters.
Layout | First Level
The project offers multiple terraces and balconies that opens up to either communal court, markets or the common kitchen. The terraces form a definition of shared spaces on the first level among the clusters.
 The drawing shows the nature of the relationship of clusters to the other clusters, connection of clusters to the context and the relationship of the units to the large communal courts that forms opportunities for interaction.
The drawing shows the nature of the relationship of clusters to the other clusters, connection of clusters to the context and the relationship of the units to the large communal courts that forms opportunities for interaction.
 The drawing shows the components of each clusters and its nature when surrounded by courts, clusters, terraces and balconies.
The drawing shows the components of each clusters and its nature when surrounded by courts, clusters, terraces and balconies.
 The section is cut through the major communal court showing bridges that overlooks the court. The open courts at first level gives a visual connectivity with the second. The idea is to provide more connection among and with the clusters to enhance shared spaces.
The section is cut through the major communal court showing bridges that overlooks the court. The open courts at first level gives a visual connectivity with the second. The idea is to provide more connection among and with the clusters to enhance shared spaces.
 The section shows the level of possible interaction when clusters surround the shared spaces that open up to the communal court. Bridges, balconies and open courts at multiple levels form an opportunity for communication and sharing.
The section shows the level of possible interaction when clusters surround the shared spaces that open up to the communal court. Bridges, balconies and open courts at multiple levels form an opportunity for communication and sharing.
 The idea is to open up the clustered units towards one side in the context of the neighborhood and other side towards the communal space in order to increase opportunities of communication and sharing.
The idea is to open up the clustered units towards one side in the context of the neighborhood and other side towards the communal space in order to increase opportunities of communication and sharing.
The drawing shows types of openings design specifically for each unit to ensure maximum possibility of communication, visual connectivity and access for the user group to the surrounding. The different sizes of opening creates an interesting connection vertically among the units. Pocket alleys in between the clusters provide access to the neighborhood maintaining a continuity in the movement of the strollers.
 The east side of the edge has vendors occupying during the day time, which has now become part of the design program and a market place has been incorporated in the neighborhood which further opens up into a large communal court.
The east side of the edge has vendors occupying during the day time, which has now become part of the design program and a market place has been incorporated in the neighborhood which further opens up into a large communal court.
