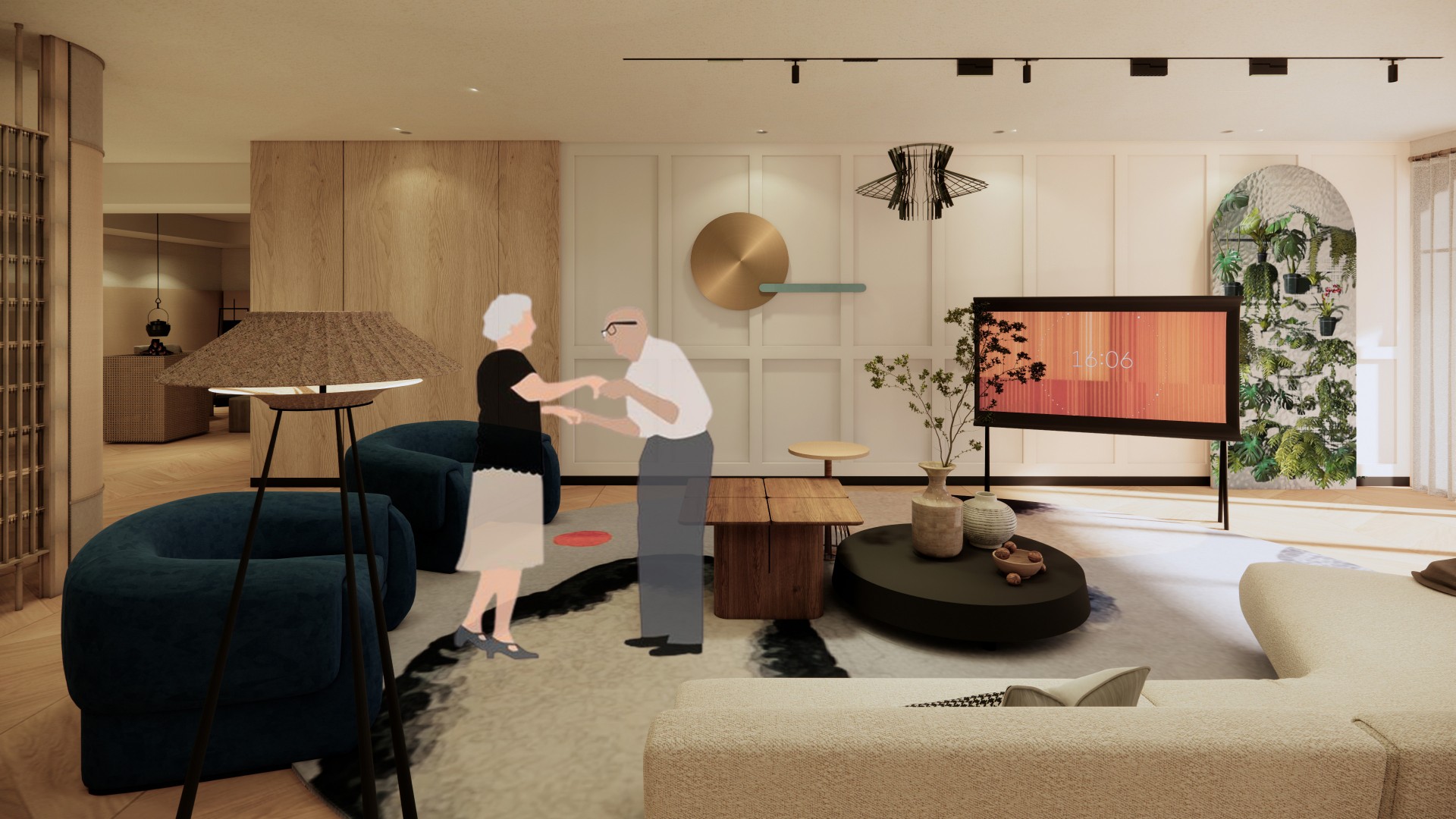Assited Living Design
- Location: Atlanta, United States of America (USA)
- Area: Canterbury Court
- Year: 2022
- Work Type: Student
- Institute: Savannah College of Art and Design
- Status: Conceptual
- Instructor: Professor Tara Headley
This is an assisted living project for seniors. In this project, the designer will be responsible for two parts, the common area, and the private residential unit. The color, material, and furniture are chosen and matched for the use of elderly people, a special client group.
Since most elderly people have eye diseases, it is difficult for them to distinguish between colors that are too detailed. Therefore, in this space, the designers used black and complementary colors to enhance the color contrast while establishing a harmonious and comfortable color palette. The use of carpets in the traffic area was reduced to facilitate the movement of elderly people in wheelchairs. The space is designed with a wood base, and metal and leather materials to brighten up the space. The choice of furniture, the width of the aisles, and the height of the countertops follow ADA standards to provide a comfortable and user-friendly experience for the elderly user group.
The concepts for the public and residential areas are ripples and matrices respectively. Therefore, in the dining room, which is the most gathering space, the designers used a lot of ripples in the ceiling design. Also, the colors are blue and green with different purity and brightness of ripples as the main color response concept. The furniture and light fixtures have a more fluid form. The concept of the residential space is a matrix, so vertical and horizontal lines become the main language of the space.
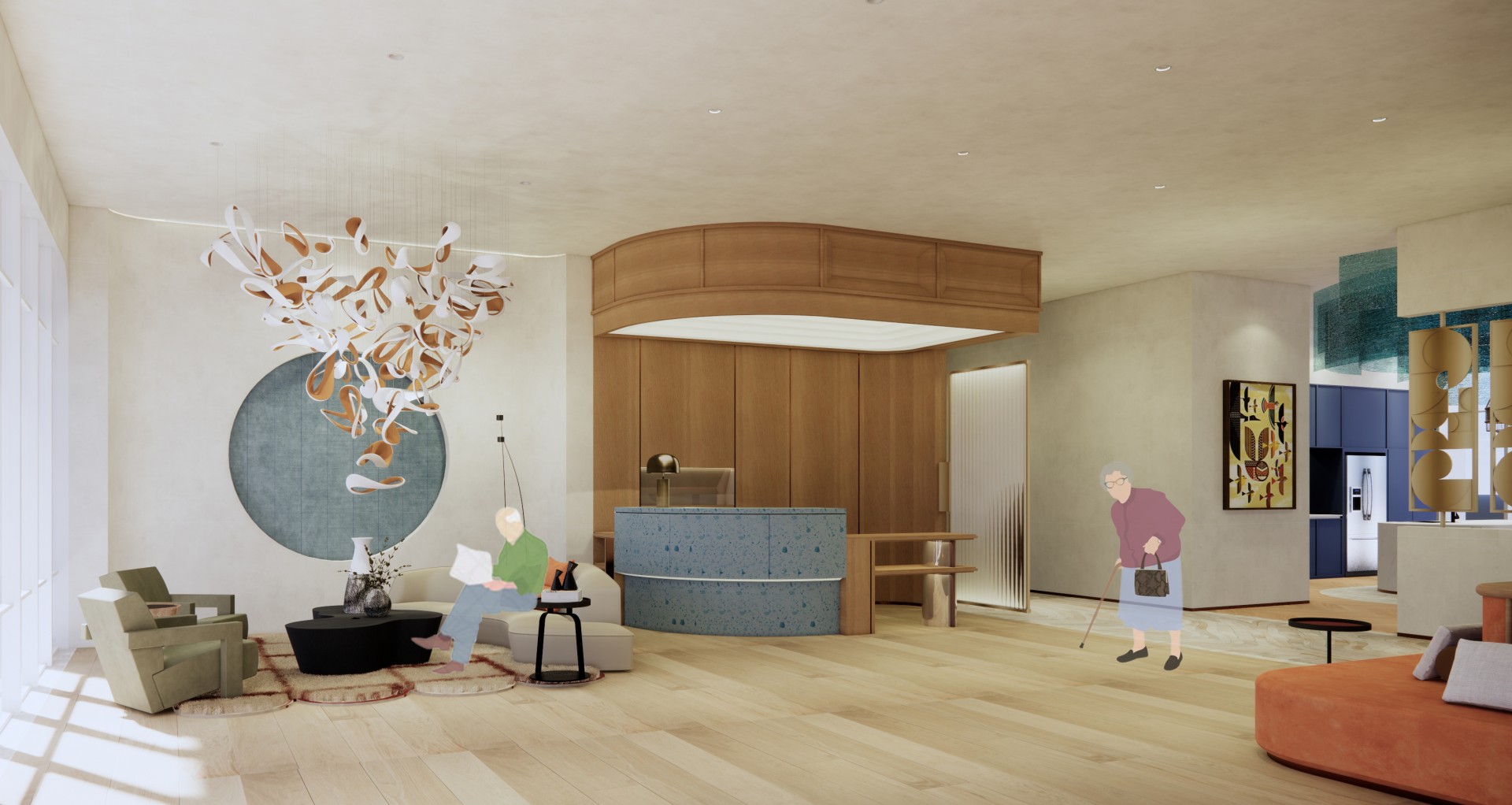 View of lounge area and reception
View of lounge area and reception
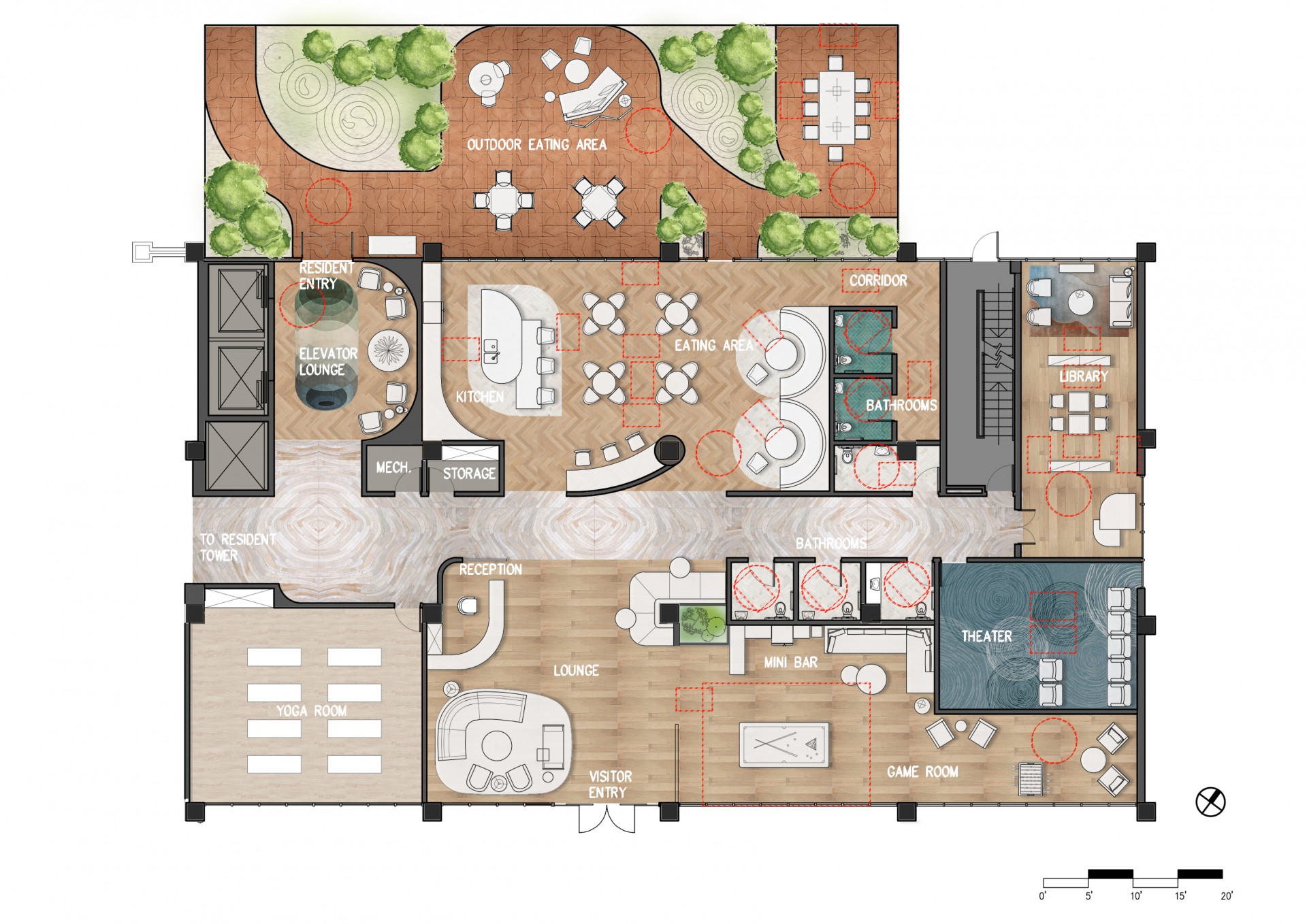 Rendering plan of common area
Rendering plan of common area
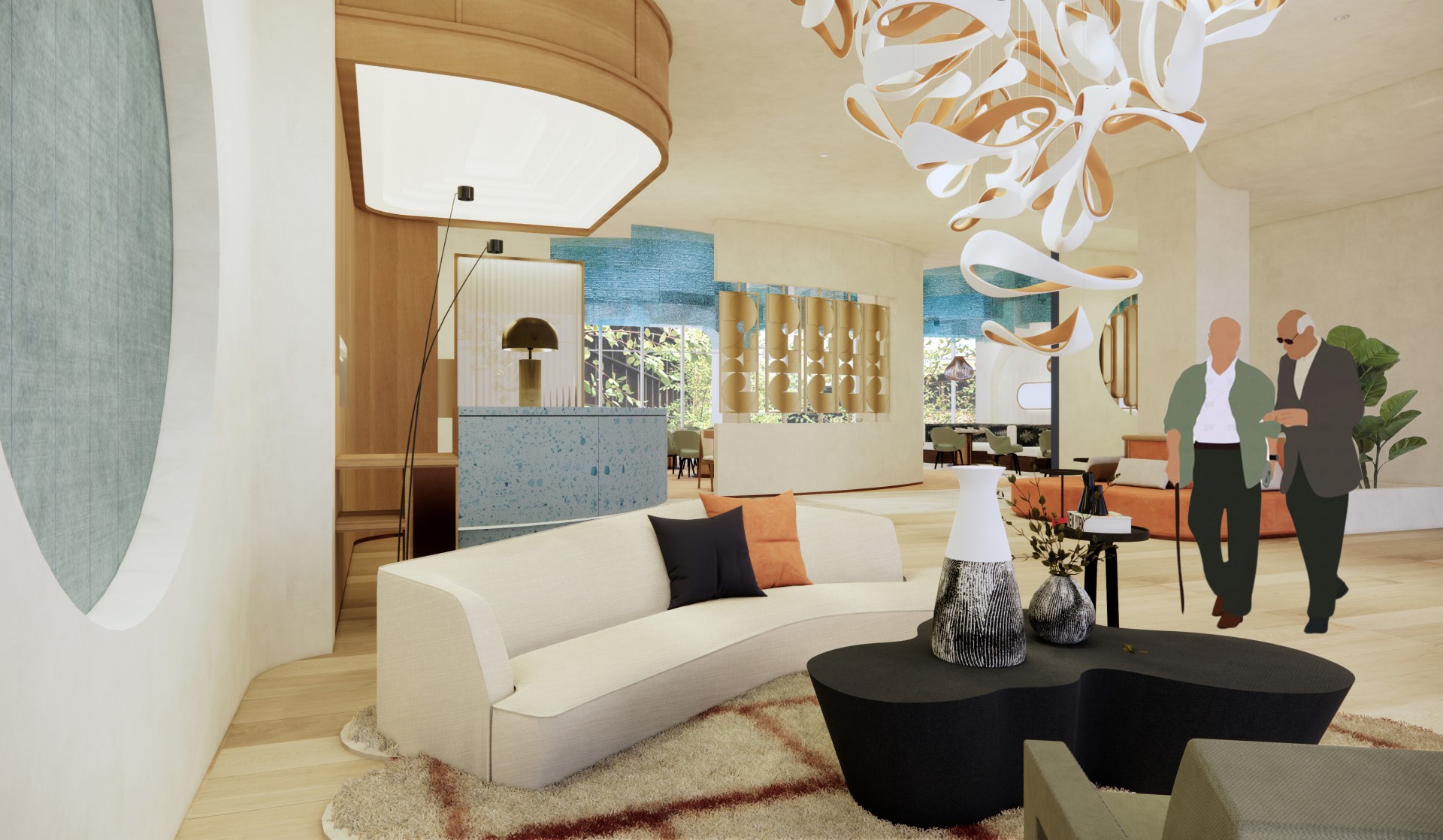
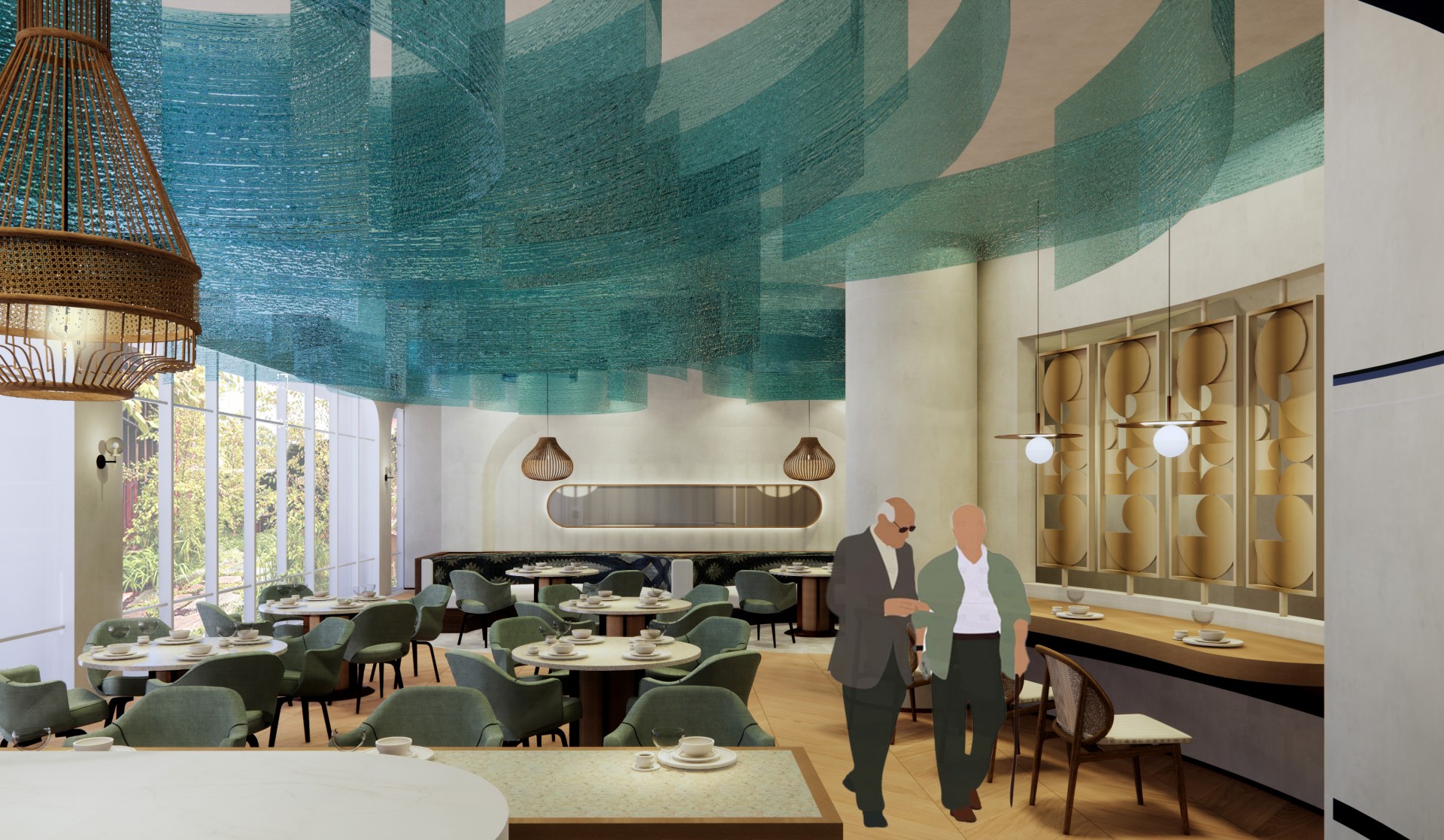 View of dining area
View of dining area
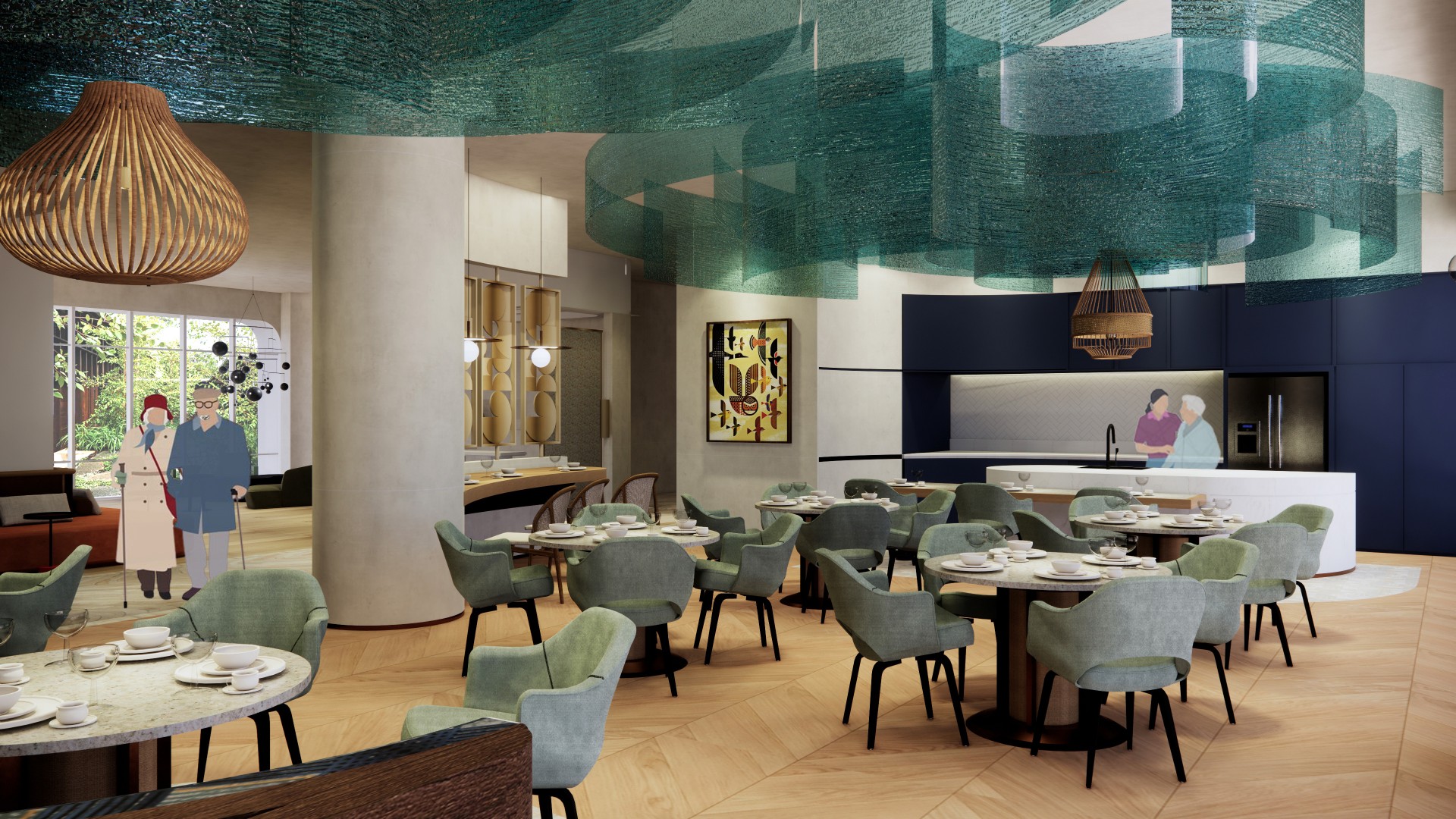
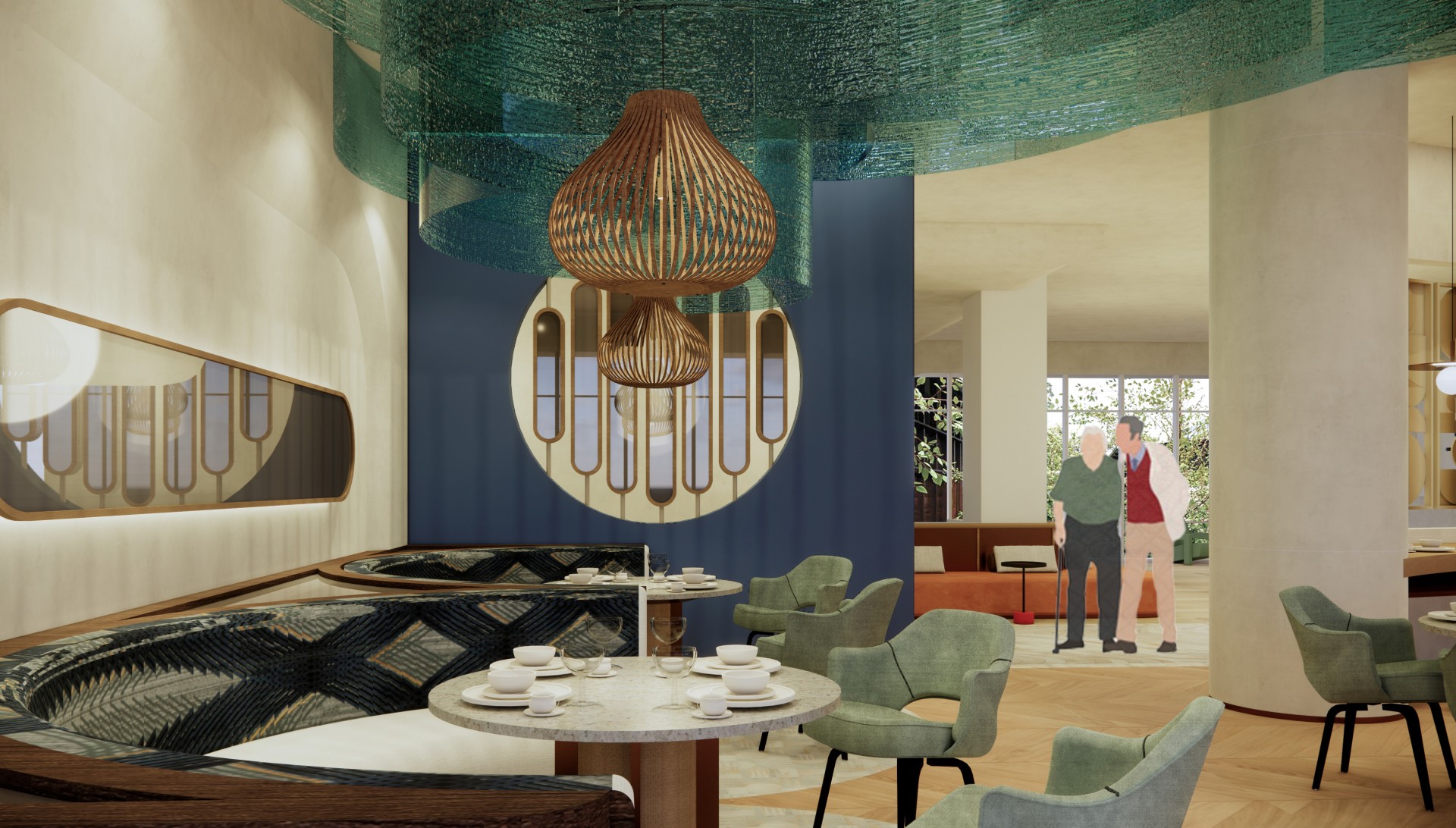
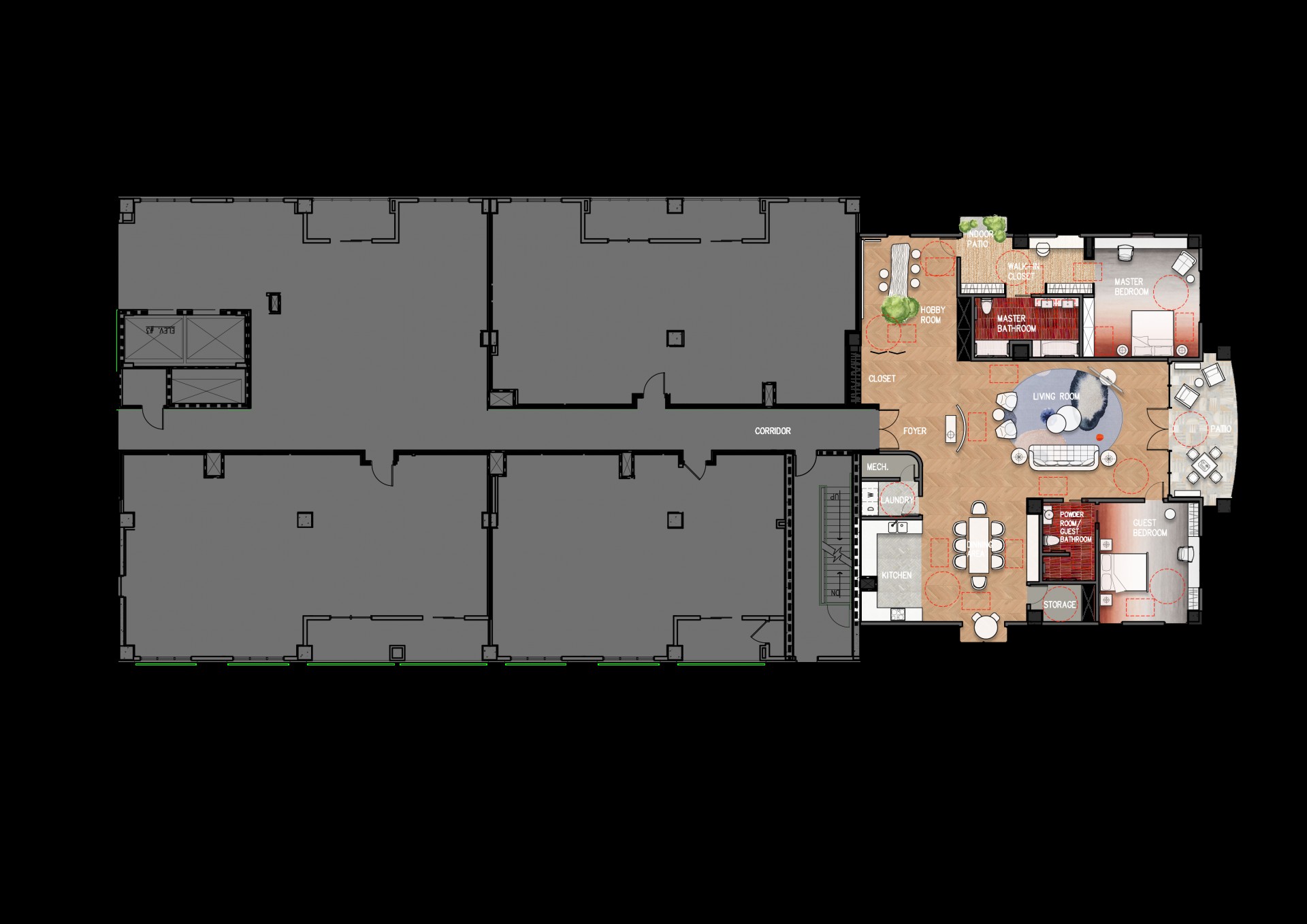 Rendering plan of residential unit
Rendering plan of residential unit
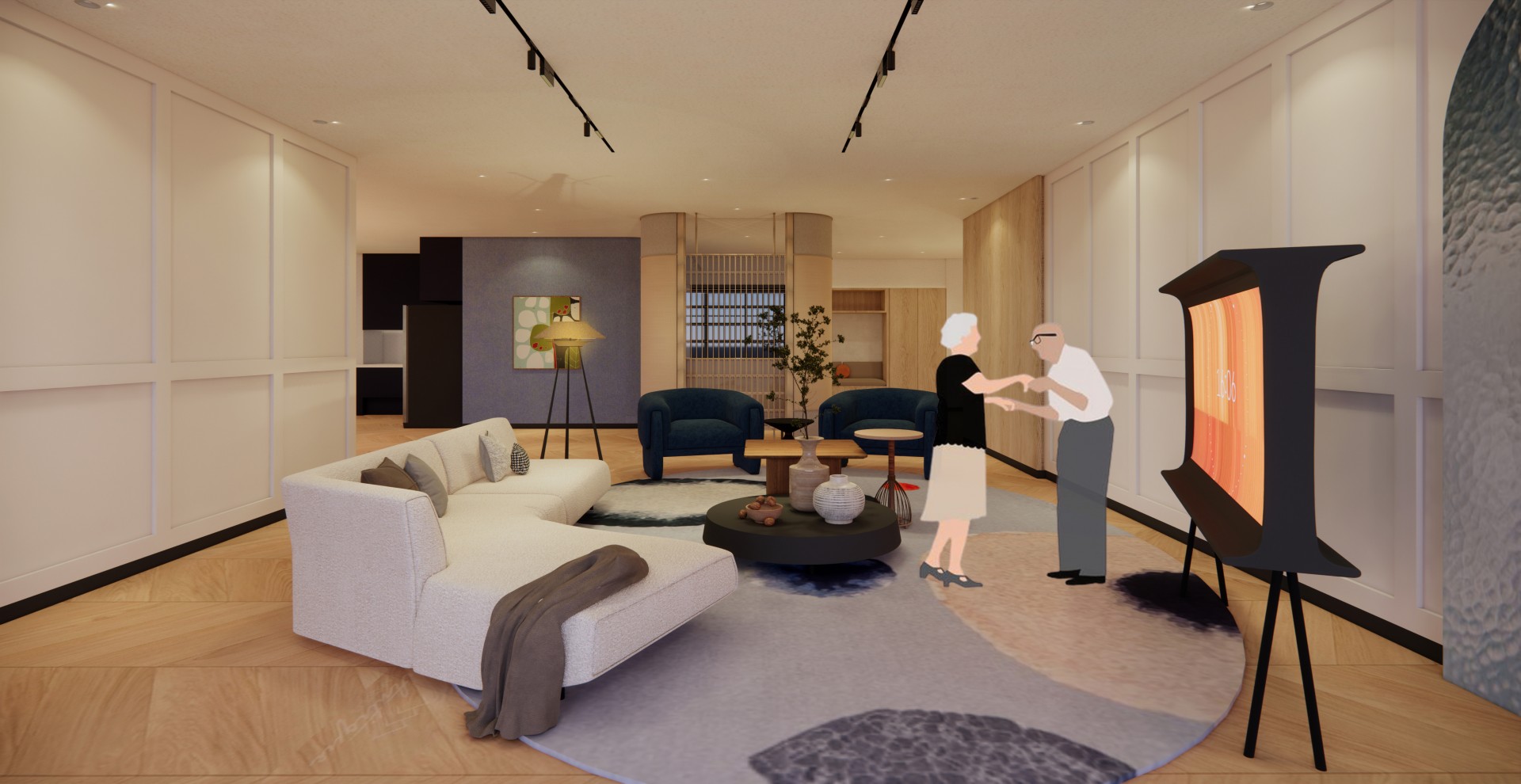 View of living room
View of living room
