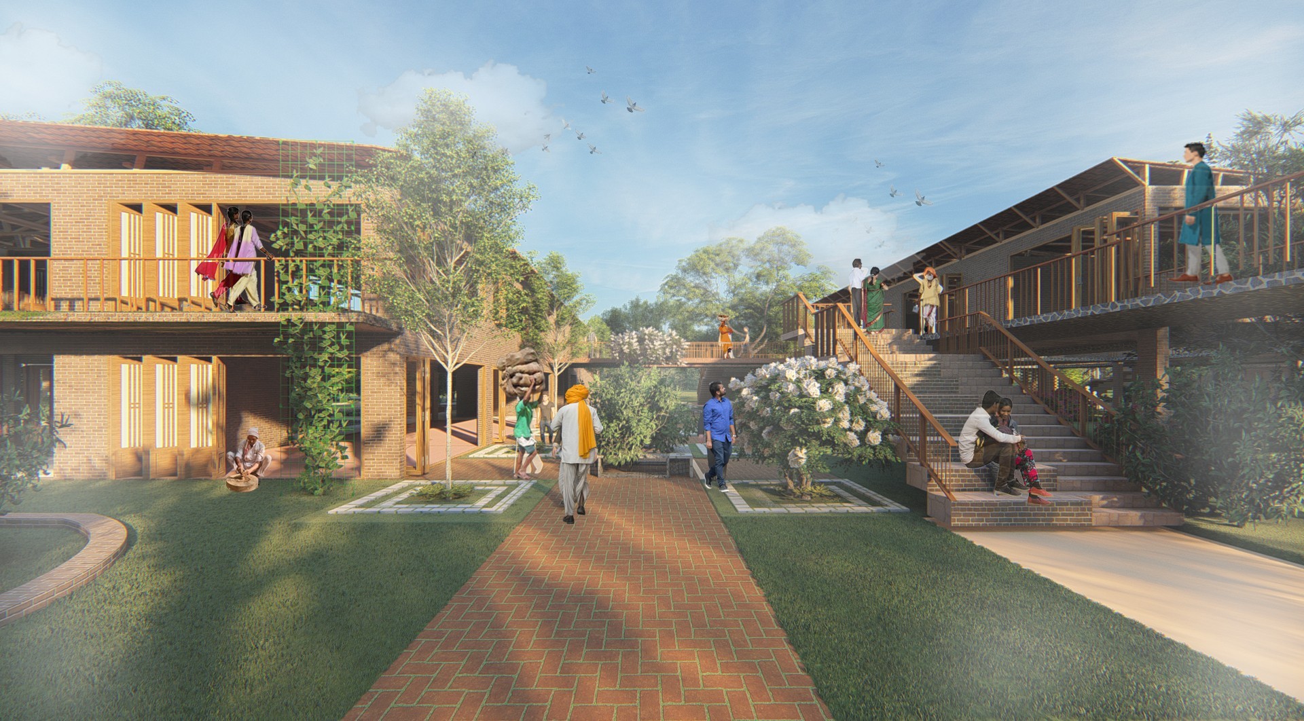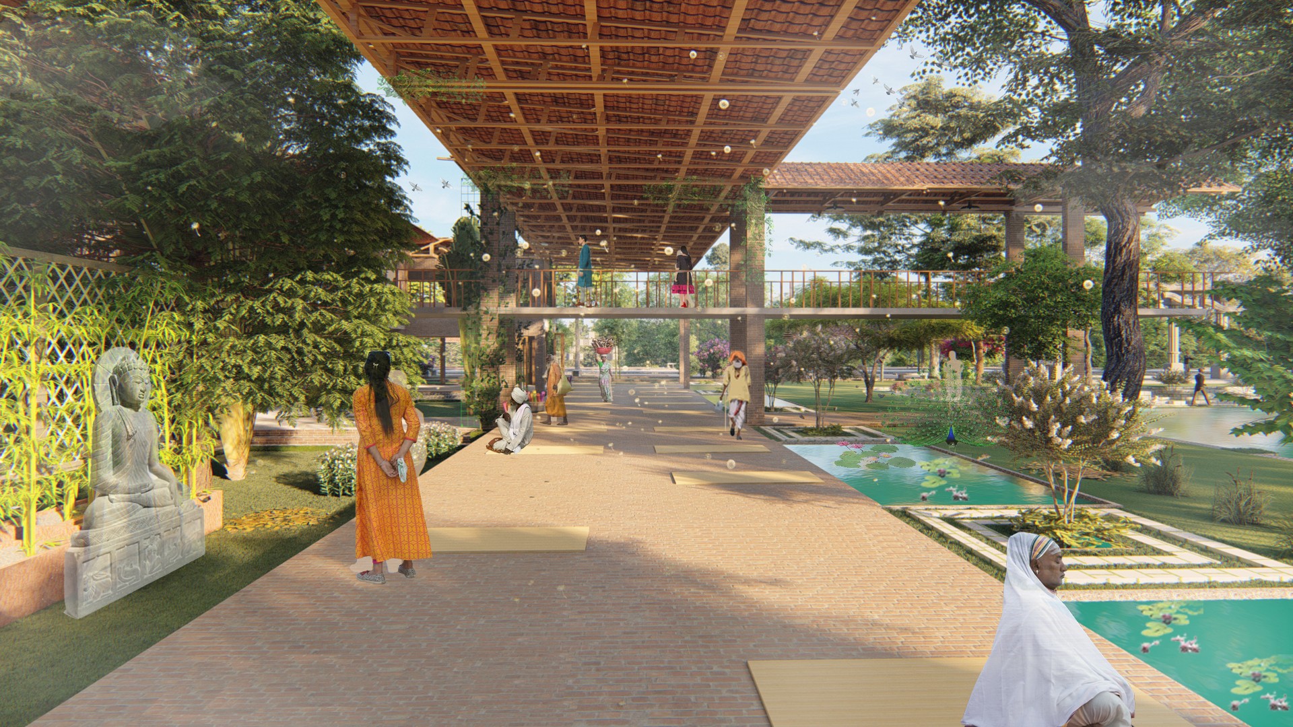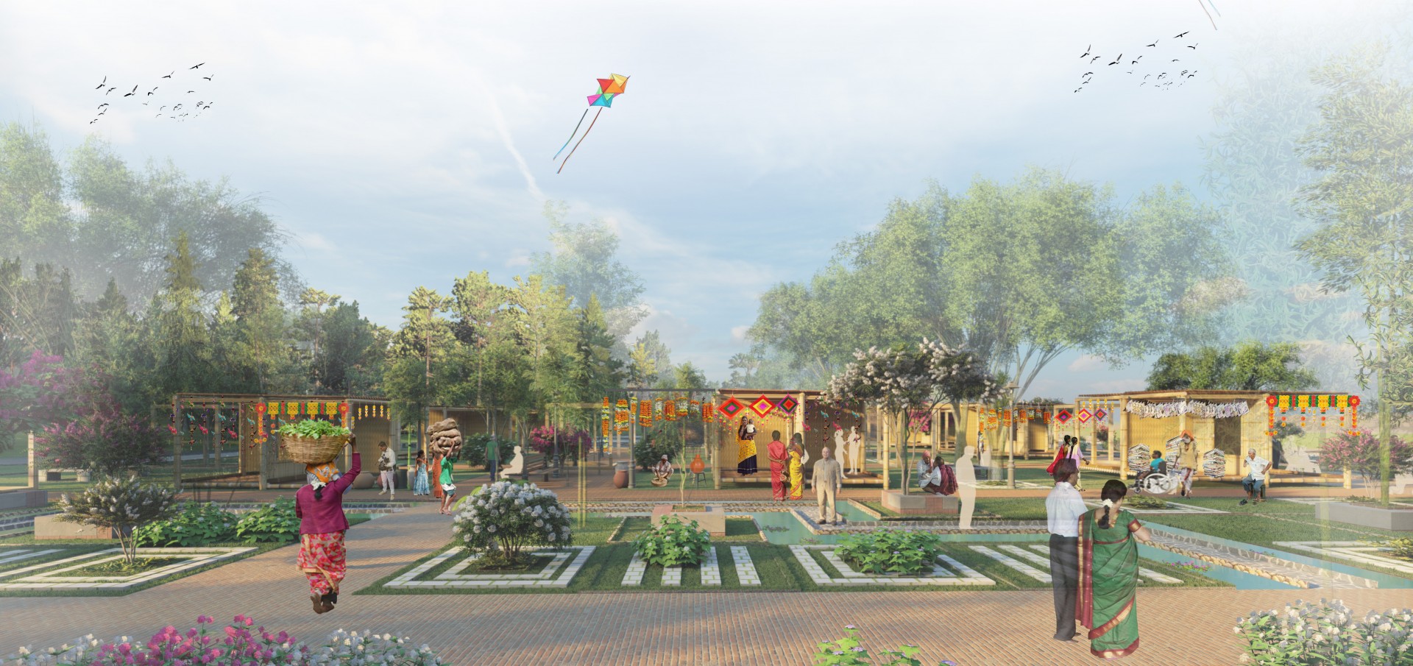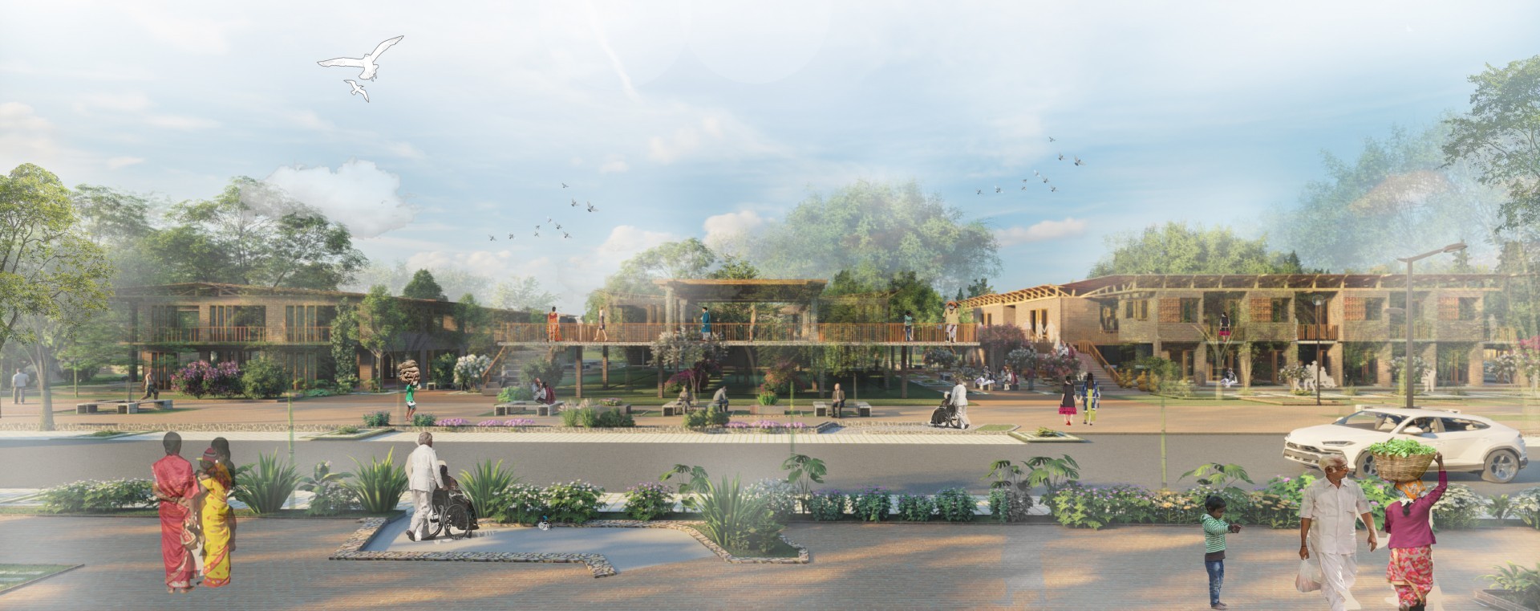Re-Imagining Girivalam - Altering Pilgrimage experience
- Location: Tiruvannamalai, India
- Area: 7000 sq.m
- Year: 2021
- Work Type: Student
- Institute: VIT University,Vellore
- Status: Conceptual
- Team Members: 1
- Instructor: Ar.Mohafiz Riyaz
Tiruvannamalai is one of the most famous pilgrimage sites in India situated in a very serene, secluded location amidst nature. The Pilgrimage journey involves a circumambulatory path around the sacred hill, temple, ashrams, and tanks combined with a series of spiritual experiences and rituals which helps the user to experience the divine energy of the pilgrimage experience. About 15% of the population are foreign immigrants who come to the town to seek moksha and to live a sustainable lifestyle disavowing any form of the luxury life has to offer them. They derive their spiritual needs from sacred nature landscape entities like the girivalam stretch which is the main core of the town, the hill, and from the preaching of spiritual gurus. It has been a pilgrimage site since 150bc. The town witnesses a footfall of about 30 lakh pilgrims during festivals like deepam, pournami, and about 15 lakh pilgrims visit every month. Important evidence of the 1500-year-old Chola, Dravidian historical clues are present here in form of stone inscriptions, caves, Dravidian mandaps, temple tanks, monsoon streams, small aqueducts, etc. But sadly, the tourist and the resident's expectations are met short due to developmental and expansion changes, poorly designed ashrams and temple which lacks the factors that invoke the sense of spirituality in an environment. The girivalam path is very poorly designed and it is inadequate for the heavy footfall the town witnesses. Encroachment of shops and environmental damages are done to the hill which adds on to the list of core problems the town experiences. This thesis project intends to repair and revitalize the existing fabric of the stretch and introduce apt programs which will enhance the user experience and will benefit the nearby urban settlements and communities who heavily depend and thrive on pilgrimage tourism for their income.

The intervention required a space for horticulture, which is the courtyard. Items which requires display are placed in close proximity to the girivalam road. Alternate seating, interaction pockets are given between shops for display to enable better connectivity. Pottery, bamboo craft spaces are integrated with visual axis courtyard, one walking along would be able to view the process and workmanship behind producing these products.
 The intervention required a space for Zen garden which translated into central courtyard to make the space become more green and serene. The yoga, meditation spaces are oriented facing towards the pond of reflection and the Zen garden. to bring in more connection to the pond artificial waterbody is created near the yoga and meditation space to make the users feel like they are wrapped around by nature. Bi-folding windows merges spaces and opens to the views and vistas of the shrine. Spiritual library and café are integrated into the visual courtyard. Spaces like chromotherapy etc. oriented towards the view point of the hill
The intervention required a space for Zen garden which translated into central courtyard to make the space become more green and serene. The yoga, meditation spaces are oriented facing towards the pond of reflection and the Zen garden. to bring in more connection to the pond artificial waterbody is created near the yoga and meditation space to make the users feel like they are wrapped around by nature. Bi-folding windows merges spaces and opens to the views and vistas of the shrine. Spiritual library and café are integrated into the visual courtyard. Spaces like chromotherapy etc. oriented towards the view point of the hill
 The multifunctional cultural space will have bamboo pods with adjustable roof, surface panel, frame etc. will enable the pods to be modified according to the events. The pods also utilize eco-friendly material, utilizes a variety of material options. The frames are connected using external support members like clamps, connectors which allows the bamboo frames to be reused for various applications.The dynamism of the place varies a lot so arrangement options has been done. Options have been worked out for recurring events in town like deebam, monthly market fares, exhibitions and gallery spaces.
The multifunctional cultural space will have bamboo pods with adjustable roof, surface panel, frame etc. will enable the pods to be modified according to the events. The pods also utilize eco-friendly material, utilizes a variety of material options. The frames are connected using external support members like clamps, connectors which allows the bamboo frames to be reused for various applications.The dynamism of the place varies a lot so arrangement options has been done. Options have been worked out for recurring events in town like deebam, monthly market fares, exhibitions and gallery spaces.
 The pedestrian entry is through a formed node point and vehicular access is positioned in such a way that one from the drop off zone would be able to view the spiritual body vista along with natural tree pavilion through single visual axis.
The pedestrian entry is through a formed node point and vehicular access is positioned in such a way that one from the drop off zone would be able to view the spiritual body vista along with natural tree pavilion through single visual axis.