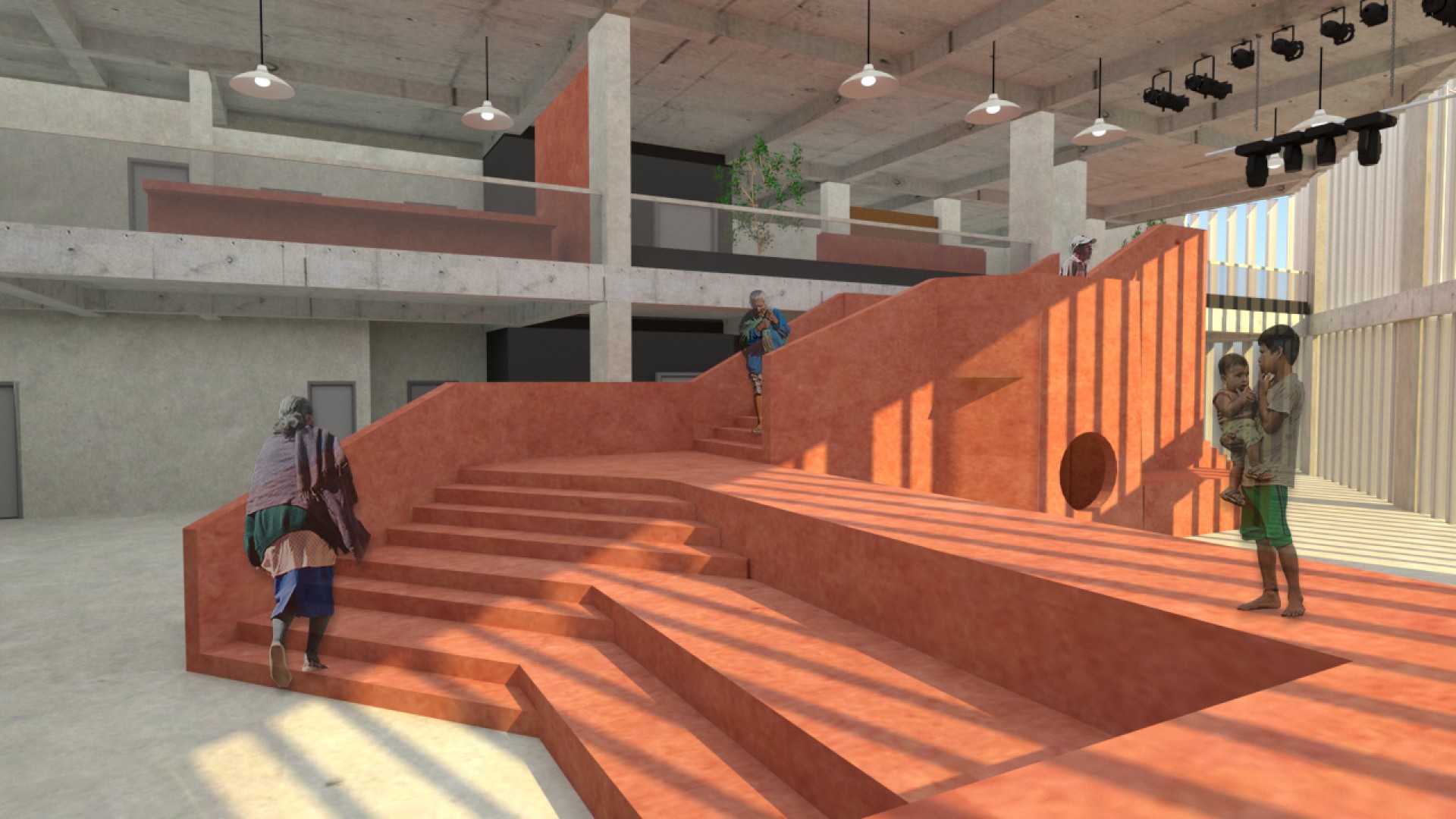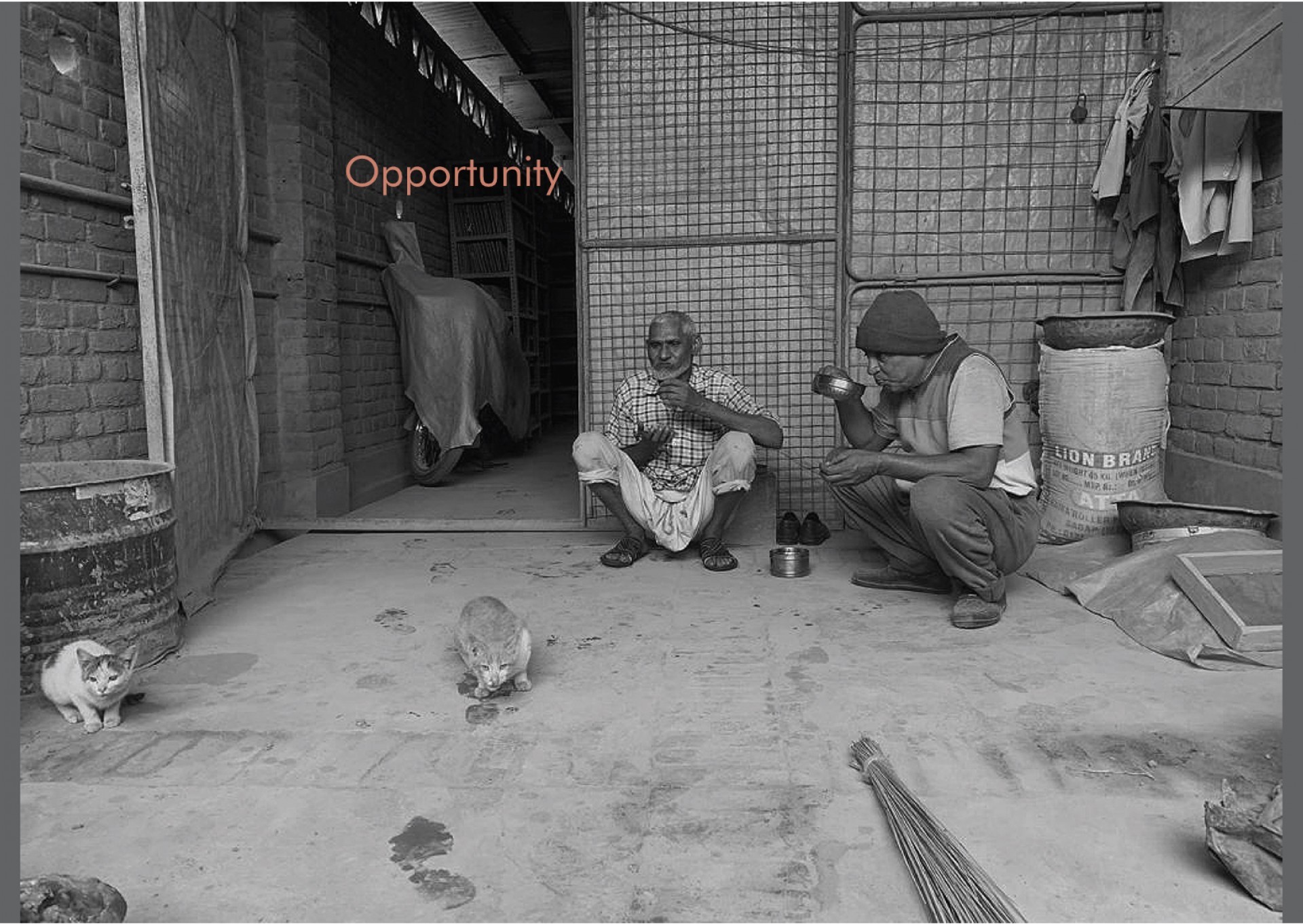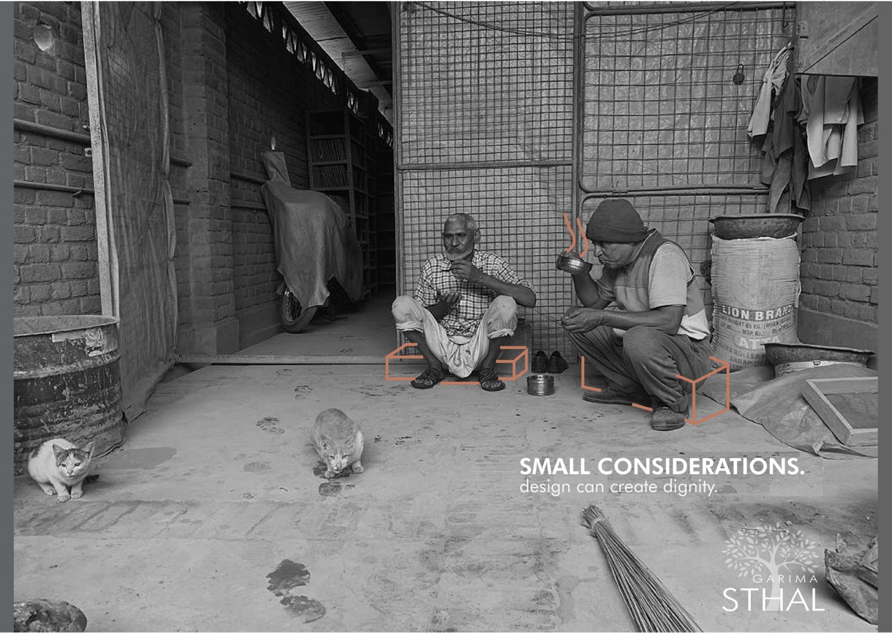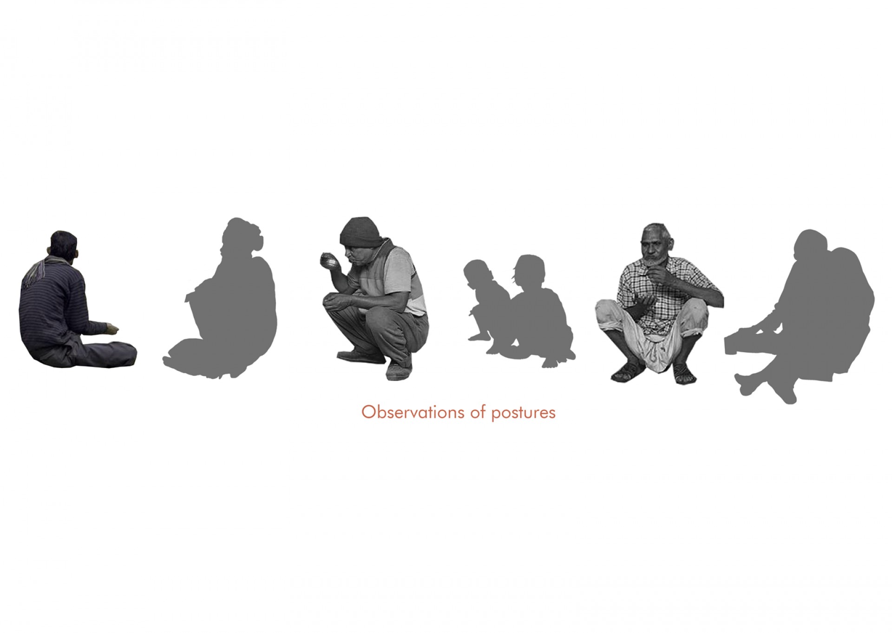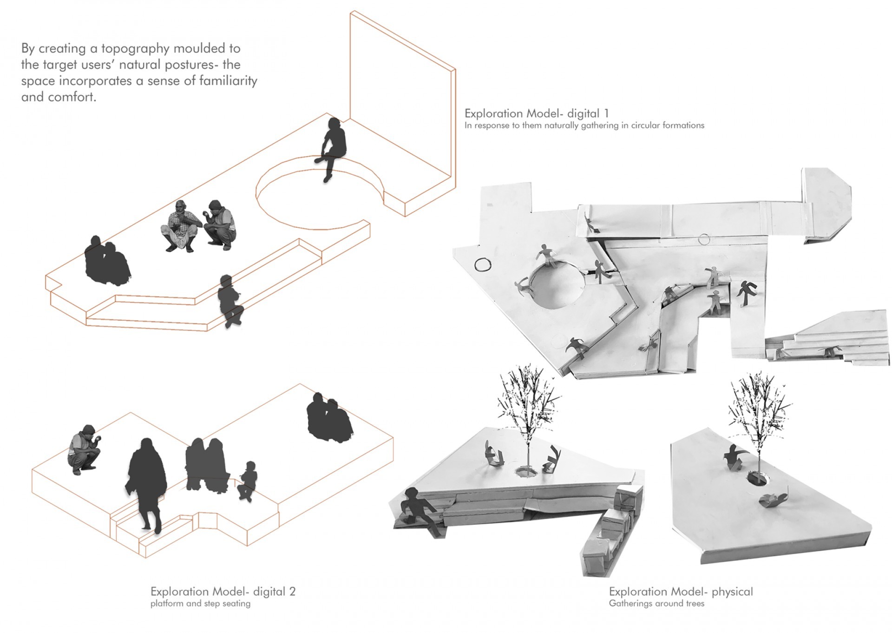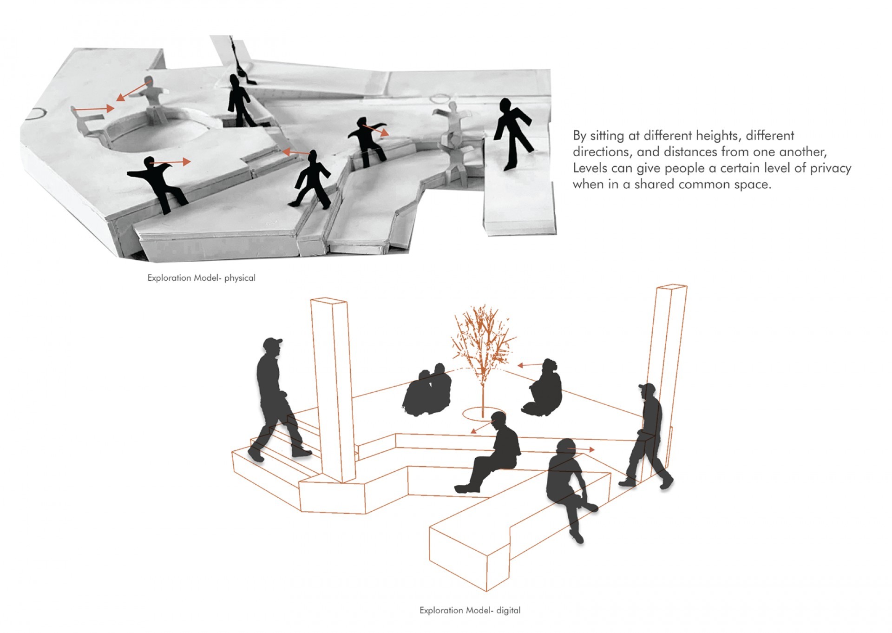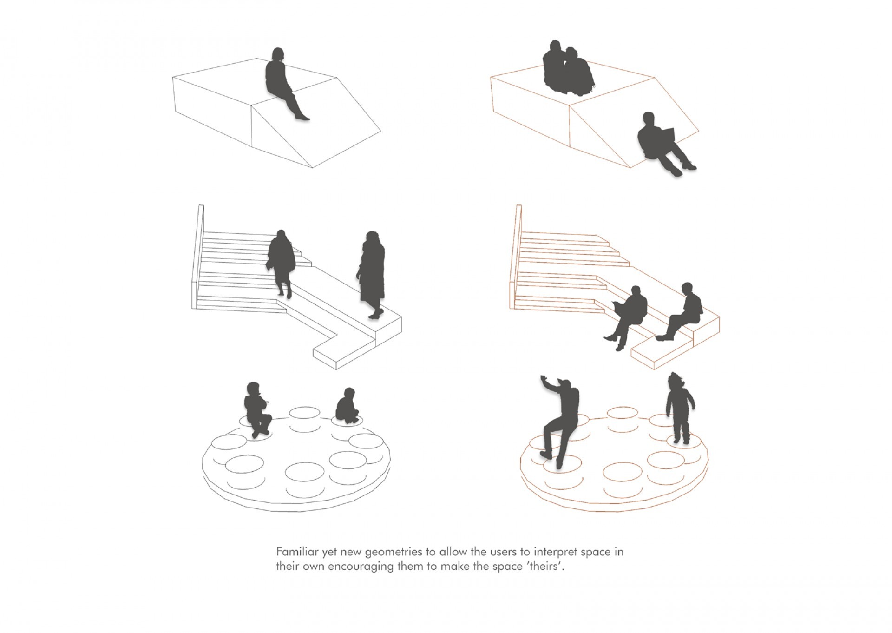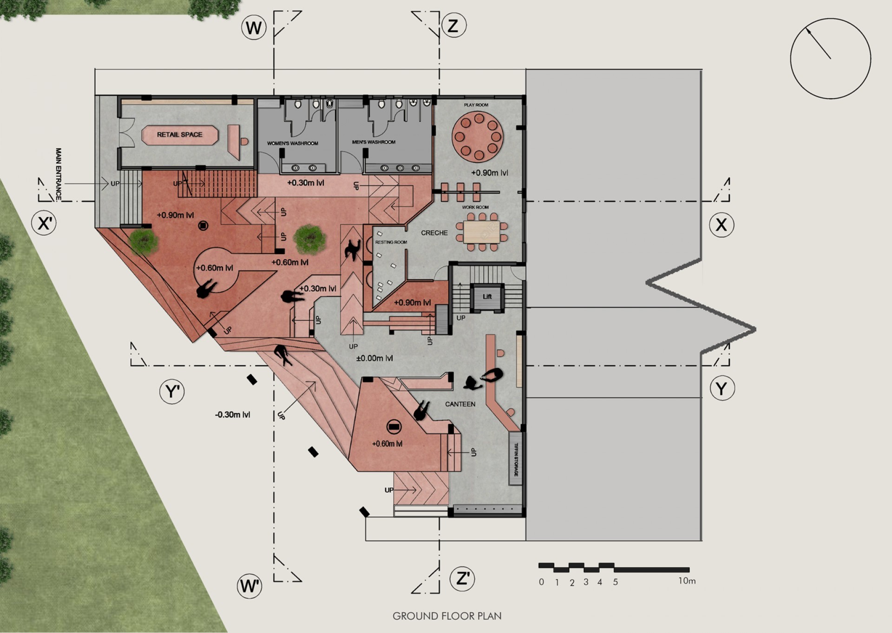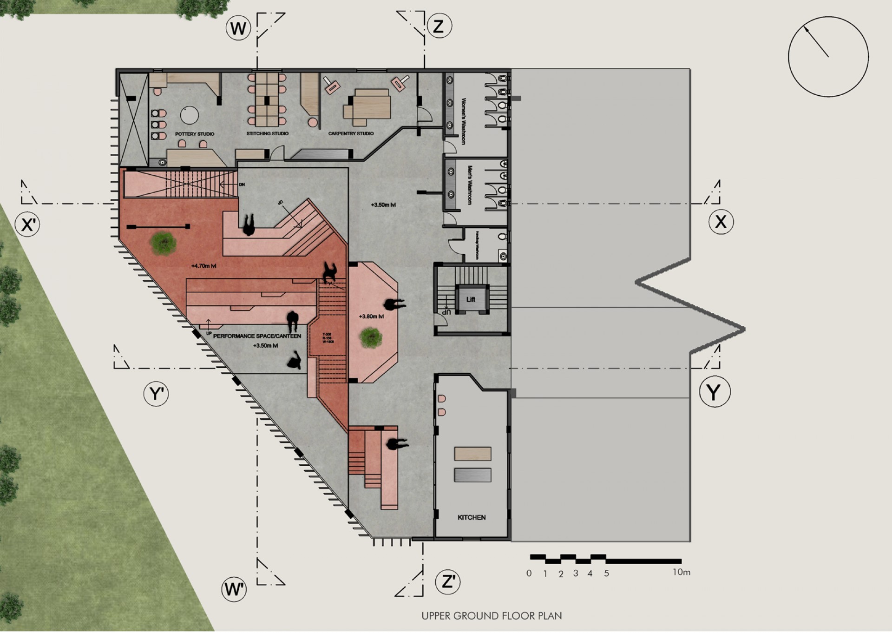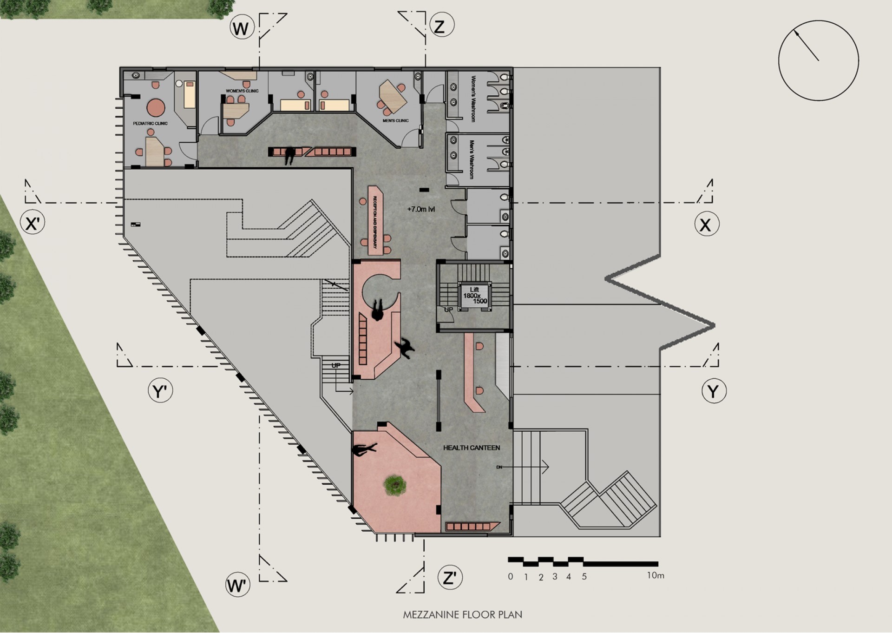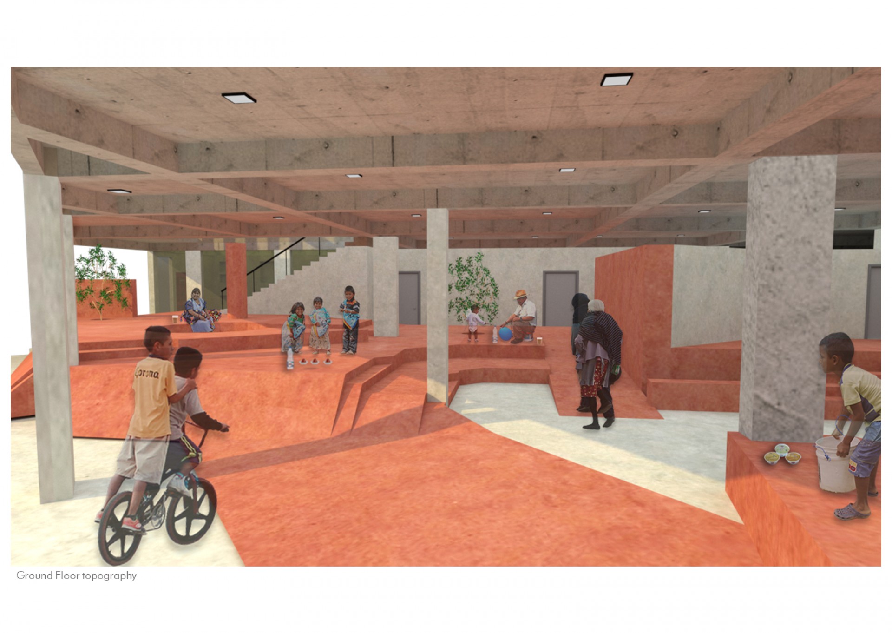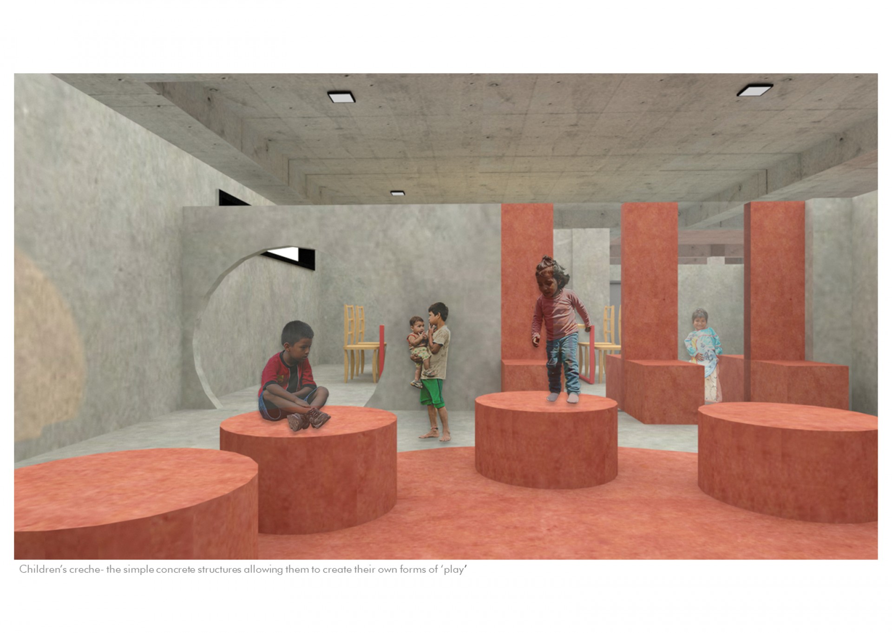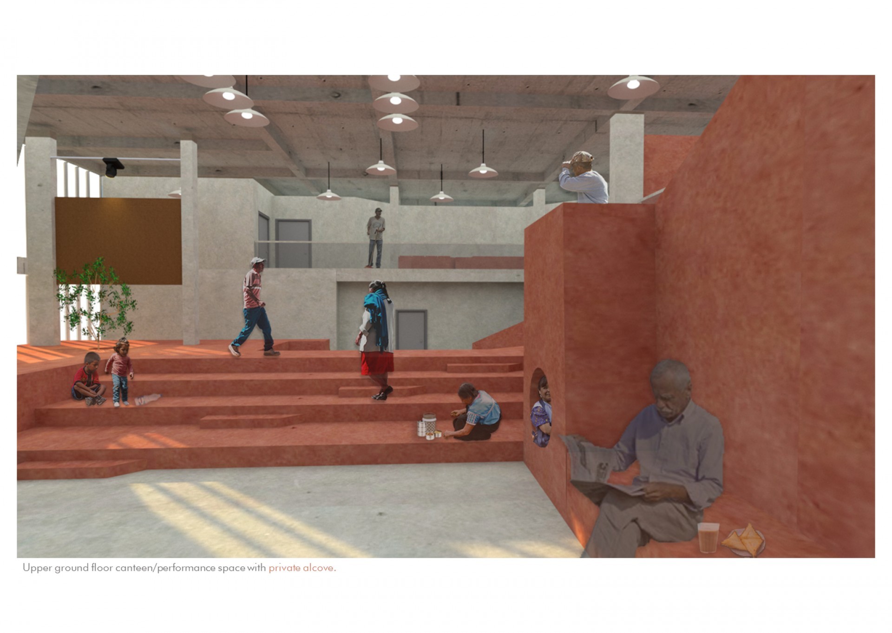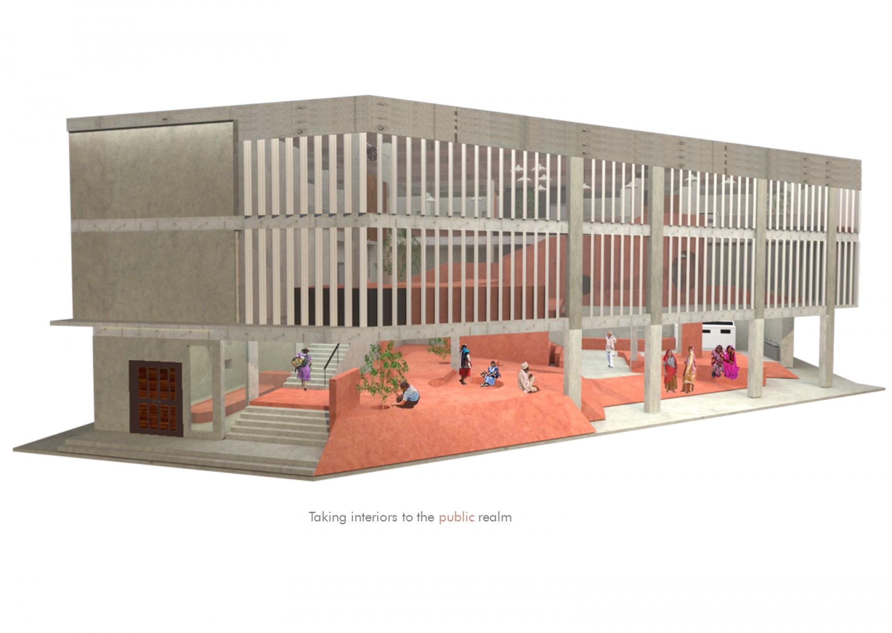Garima Sthal
- Location: Meerut, India
- Year: 2020
- Work Type: Student
- Institute: Pearl Academy
- Status: Conceptual
- Instructor: Henri Fanthome
The question, how can architecture create dignity for all? Raised by John Cary, resonated deeply with me.
I strongly believe that design is not only for a privileged few but for everyone. This would not only diversify the client base for design but also create new forms of design-a new typology.
With my family’s roots in the industrial set up around Meerut city, I saw there, a need and opportunity to take interior design into the public realm. I chose to explore the possibility of design to foster dignity, to create self-worth. Design that would push for more inclusivity and foster a sense of belongingness and a more meaningful everyday life. With Garima Sthal -The Labour Recreation Centre in the very heart of the Industrial area- I set out to do just that.
Through extensive case studies and research, I arrived at a program that seeks to address a myriad of social and personal issue that the worker community face in their everyday life. Be it dignity in social interactions, or the access to healthcare, or the opportunity for socializing and a sense of community, I found these to be of most importance to my end users.
The project addresses a set of deeply interrelated needs and exploits their interdependence to create a safe space that weaves various functions and space typologies into a harmonious sequence of spatial and functional experiences.
I used the site to create two large interior topographies that are multifunctional and at the same time a social platform. These topographies derive from multiple studies of use space for activities as simple as sitting, to more complex interaction and entertainment. Their shapes and forms being familiar, but at the same time offering a newer and more complex experience. The critical functions and spaces then attach themselves around this topography.
The choice of materials too, follow these design ideals, as I chose to use materials that are commonplace, and maintenance-free, and most importantly do not intimidate. Choosing belongingness and subtlety over glamour and trend.
From climate-responsiveness to designing spaces for healing, designing to promote alertness and to empower women, this facility touches multiple aspects and issues. All of these issues are addressed in subtle design ideas which come together in the form of an interior landscape.
