Urban Arcology
- Location: Bogota, Colombia
- Year: 2022
- Work Type: Student
- Institute: Savannah College of Art and Design
- Status: Conceptual
- Team Members: Mateo Mantilla
- Instructor: Prof. Huy Ngo
This project is based on the concept of Arcology, developed by the Italian architect Paolo Soleri, who was aware that cities were not adequate for humans since they were perceived as chaotic and detrimental to our well-being. As a consequence of his awareness, Soleri came up with Arcology (architecture + ecology): a concept for cities that presents an alternative to better, less disruptive ways of living, by letting nature and architecture intertwine. While Soleri’s Arcology is defined by a number of factors - one of which is that it needs to be sited in the middle of an open and uncluttered landscape - this thesis explores the impact of an Arcology in the urban context of Bogota, Colombia. This exploration will allow us to see how the Arcology needs to change to fit its environment, the impact it causes on its surroundings, and how the experiences within this Arcology can better the user’s lives in an urbanistic and architectural manner; all of these will lead us to find - What is the Urban Arcology?
 Aerial View
Aerial View
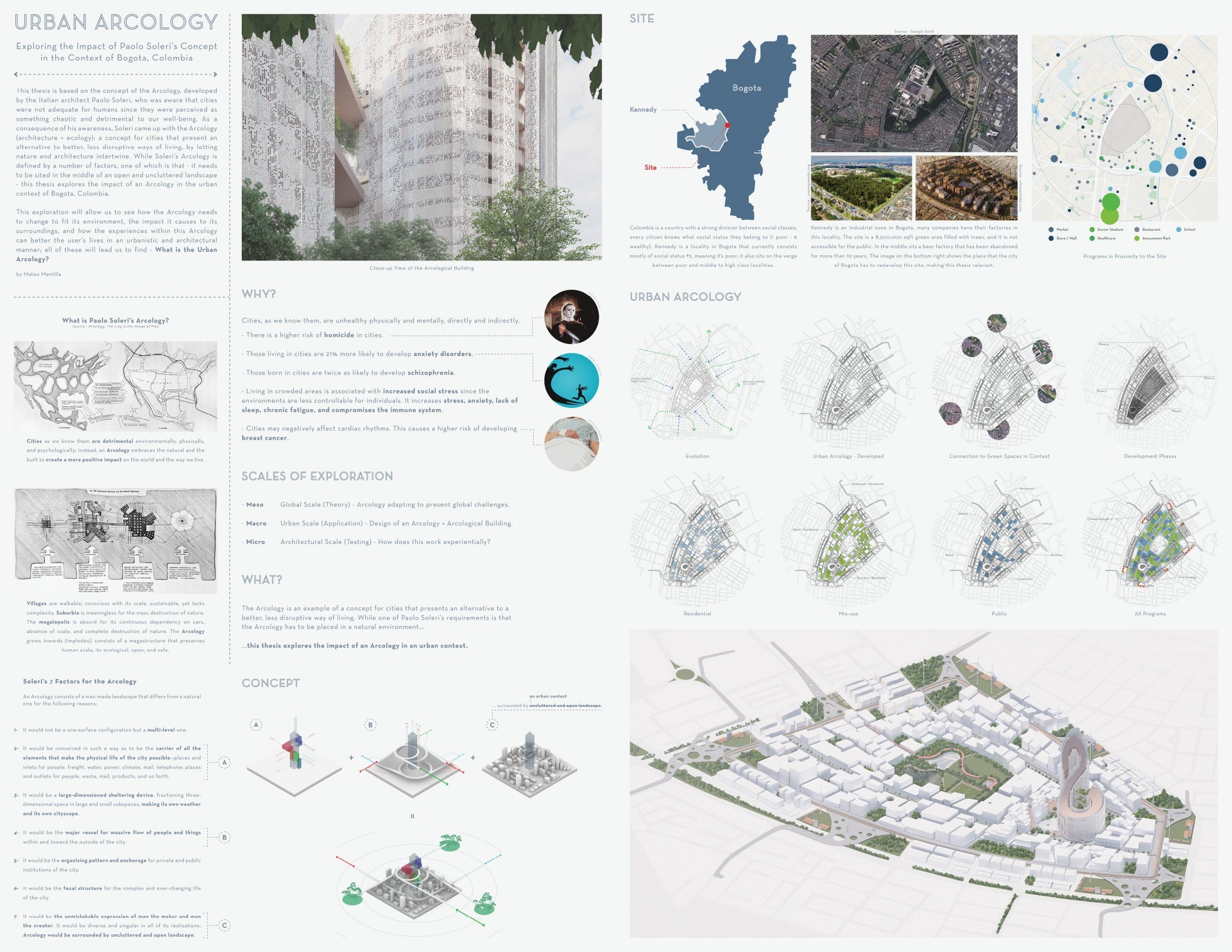 Boards 1 & 2
Boards 1 & 2
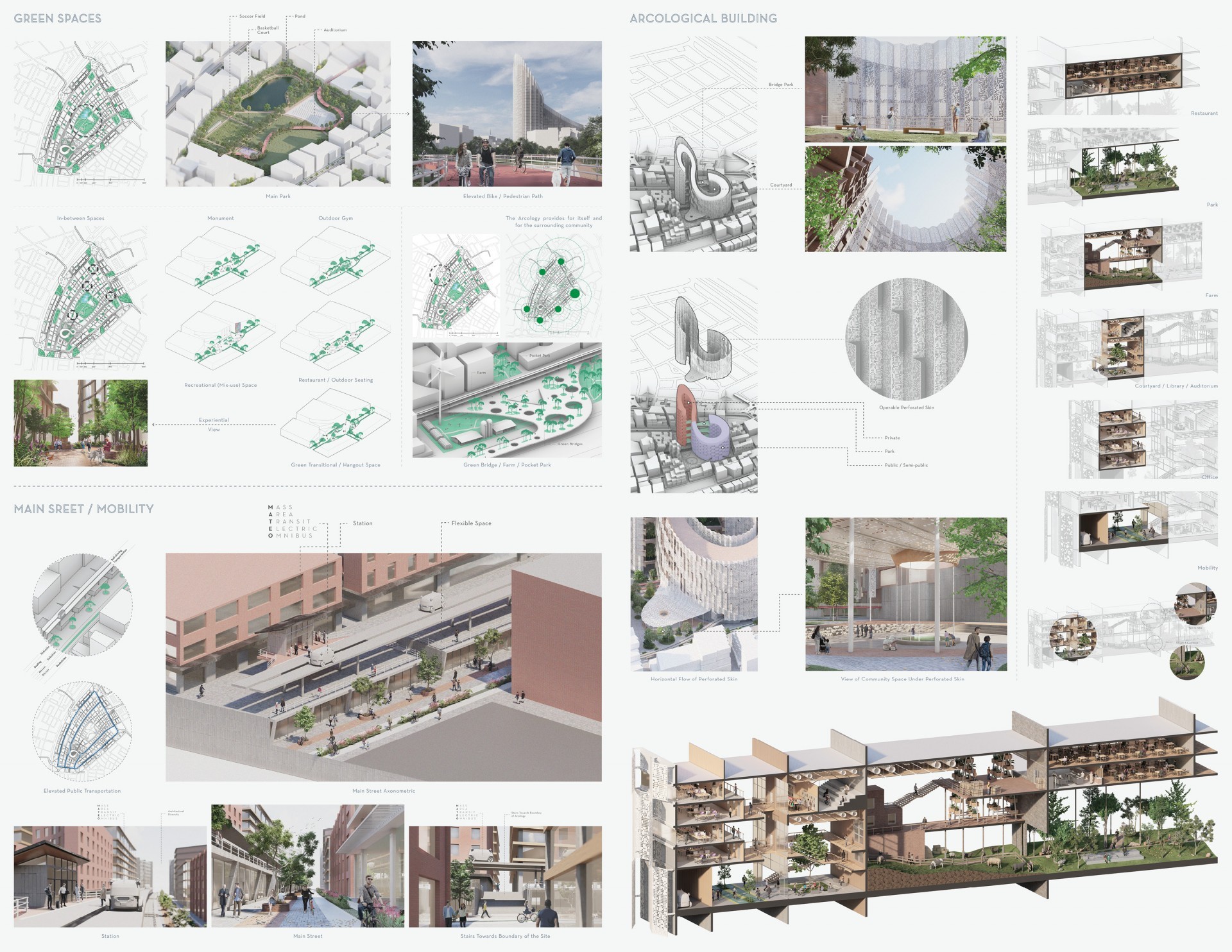 Boards 3 & 4
Boards 3 & 4
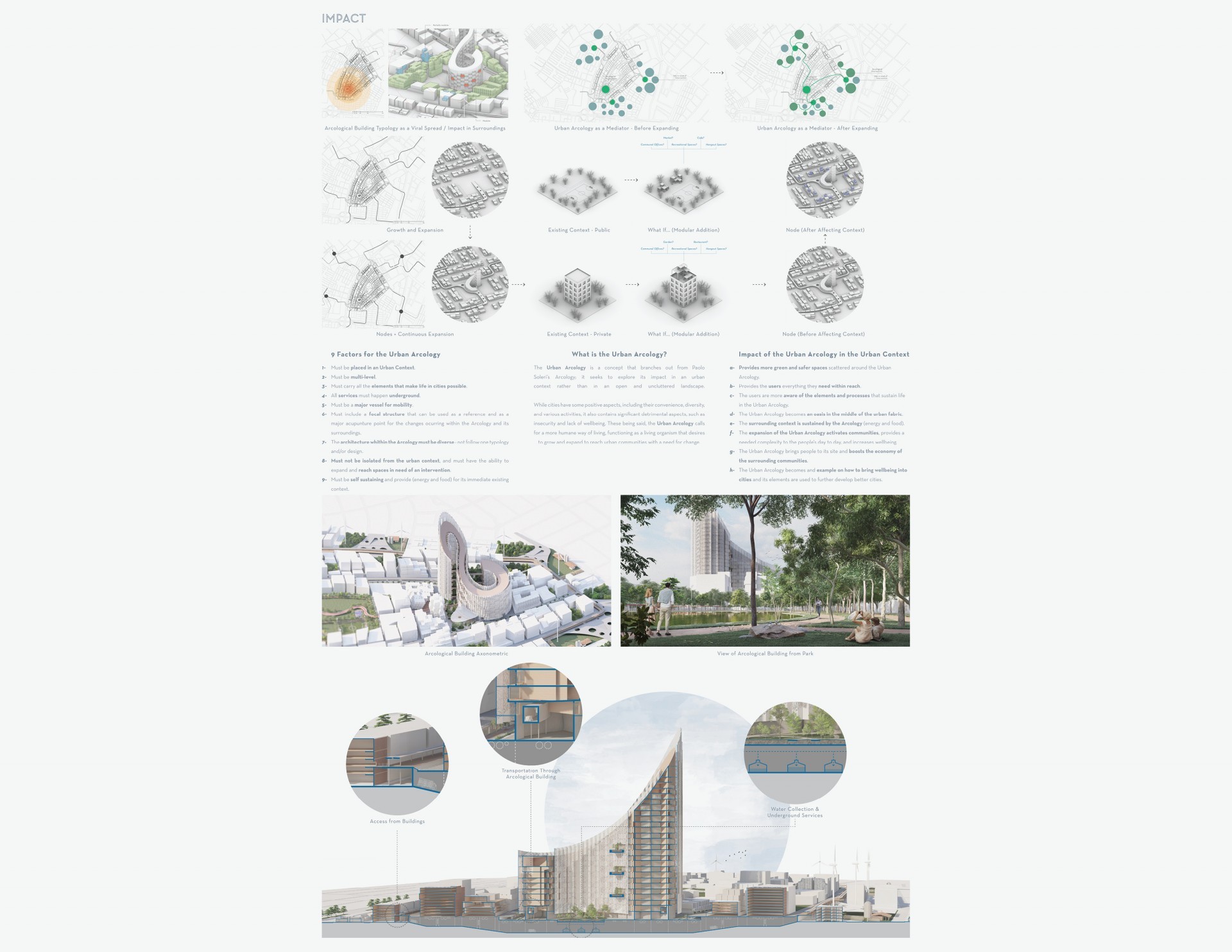 Board 5
Board 5
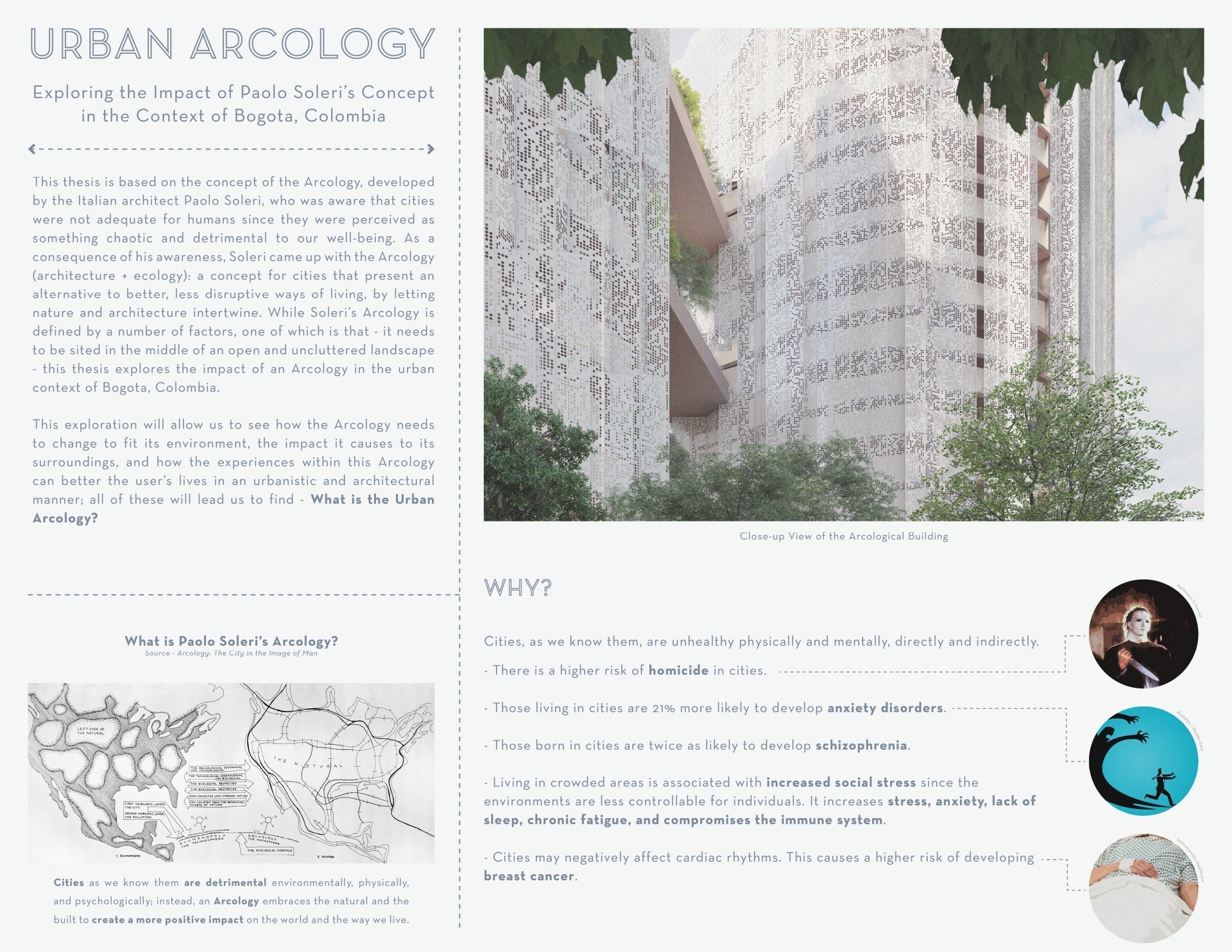 Approach and precedent
Approach and precedent
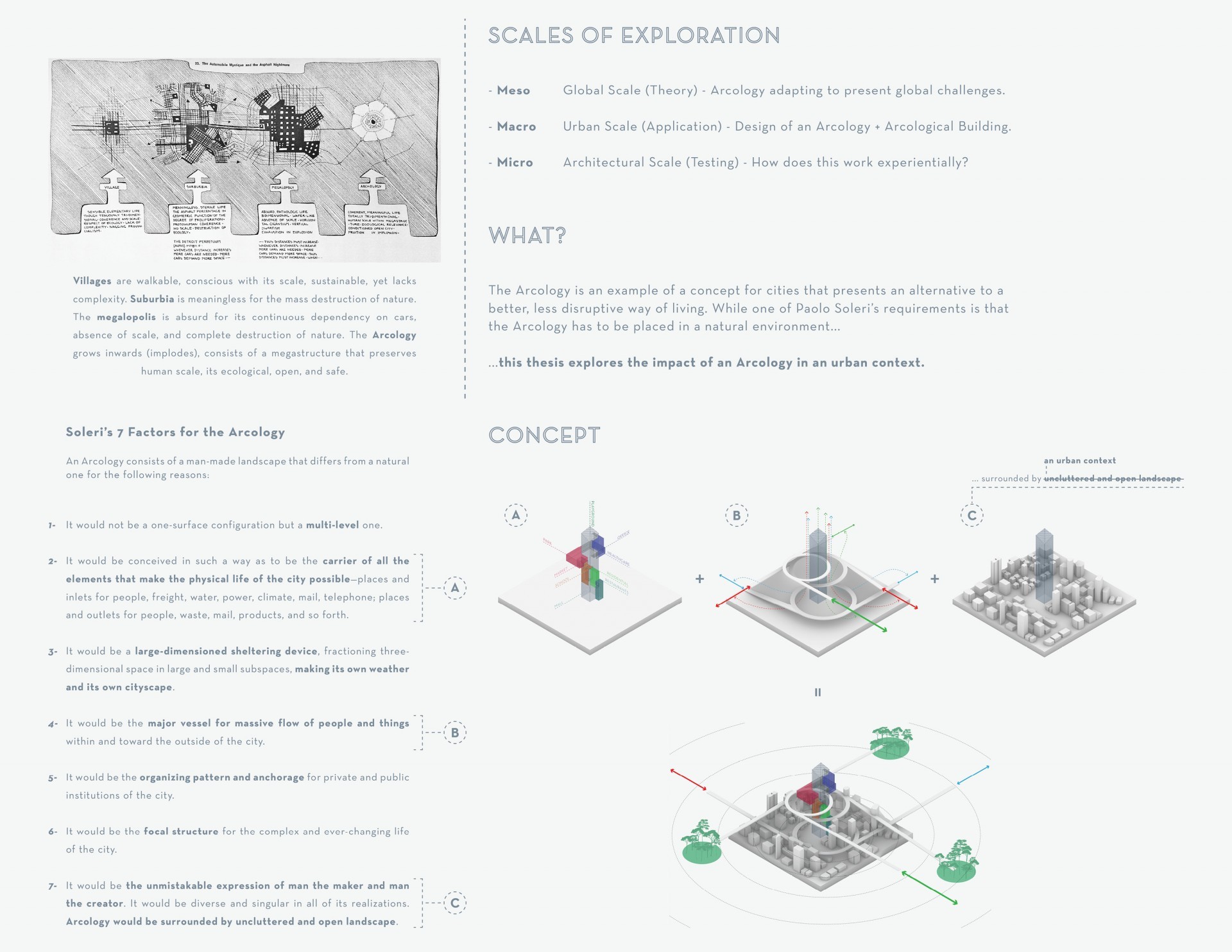 Concept and Intent
Concept and Intent
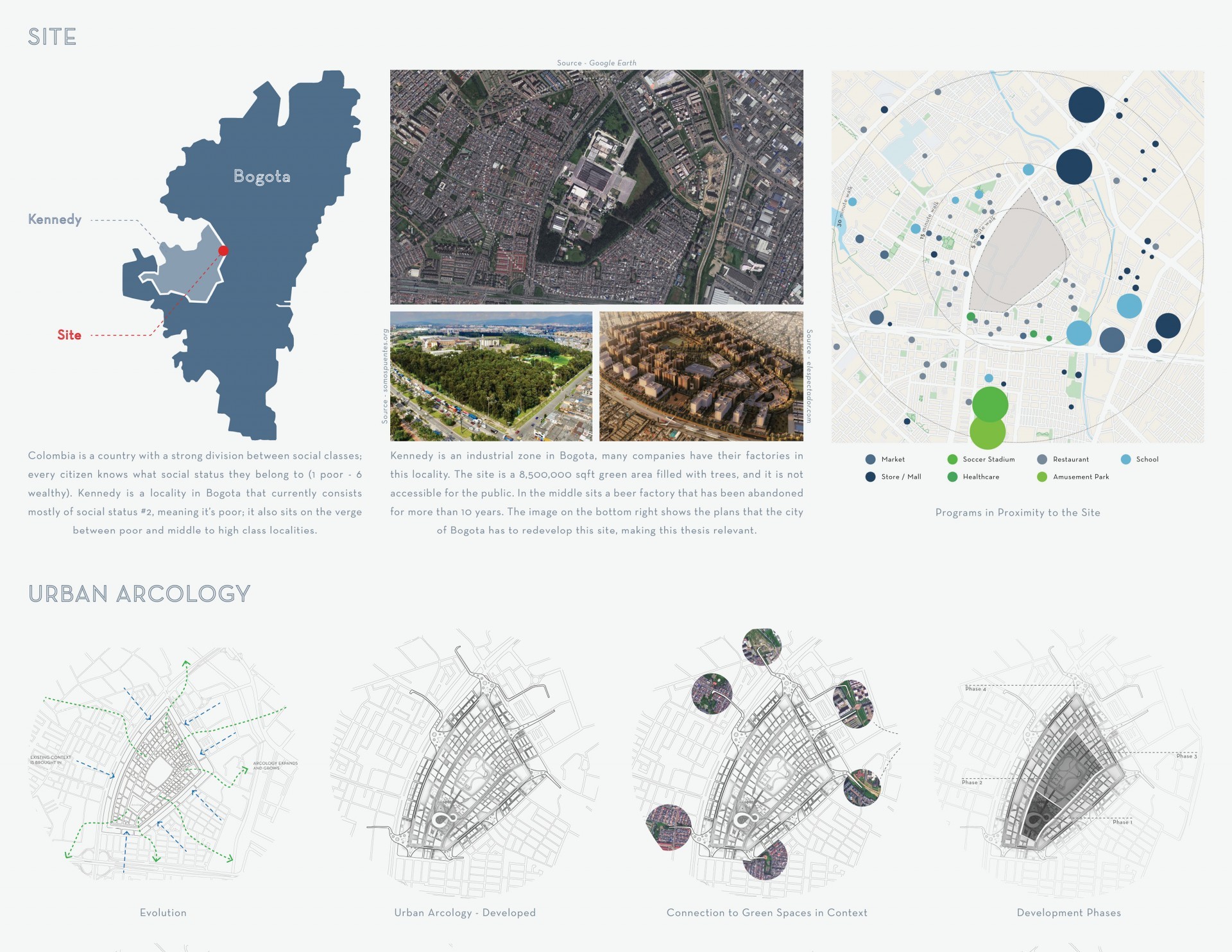 Site and Urban Exploration
Site and Urban Exploration
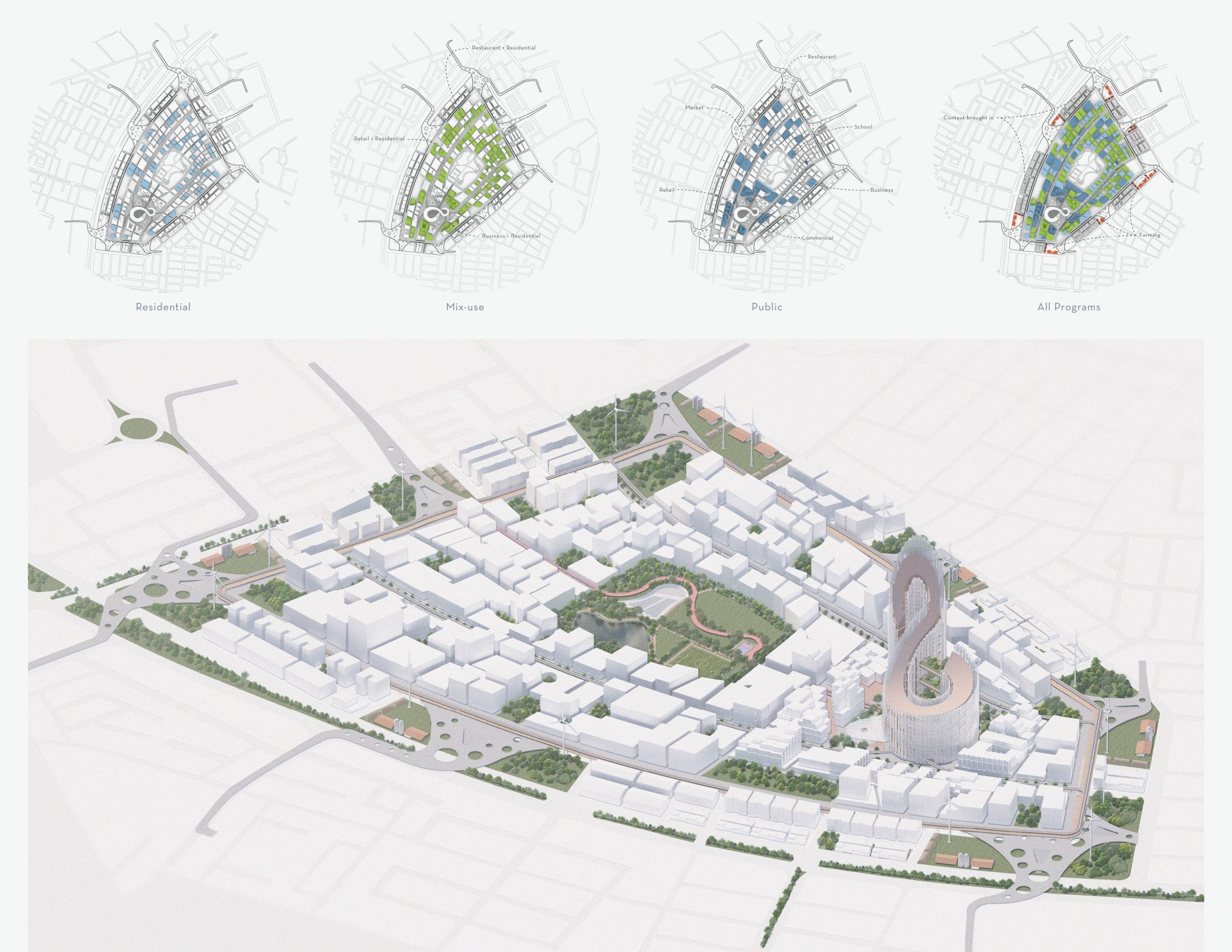 Programming and Massing
Programming and Massing
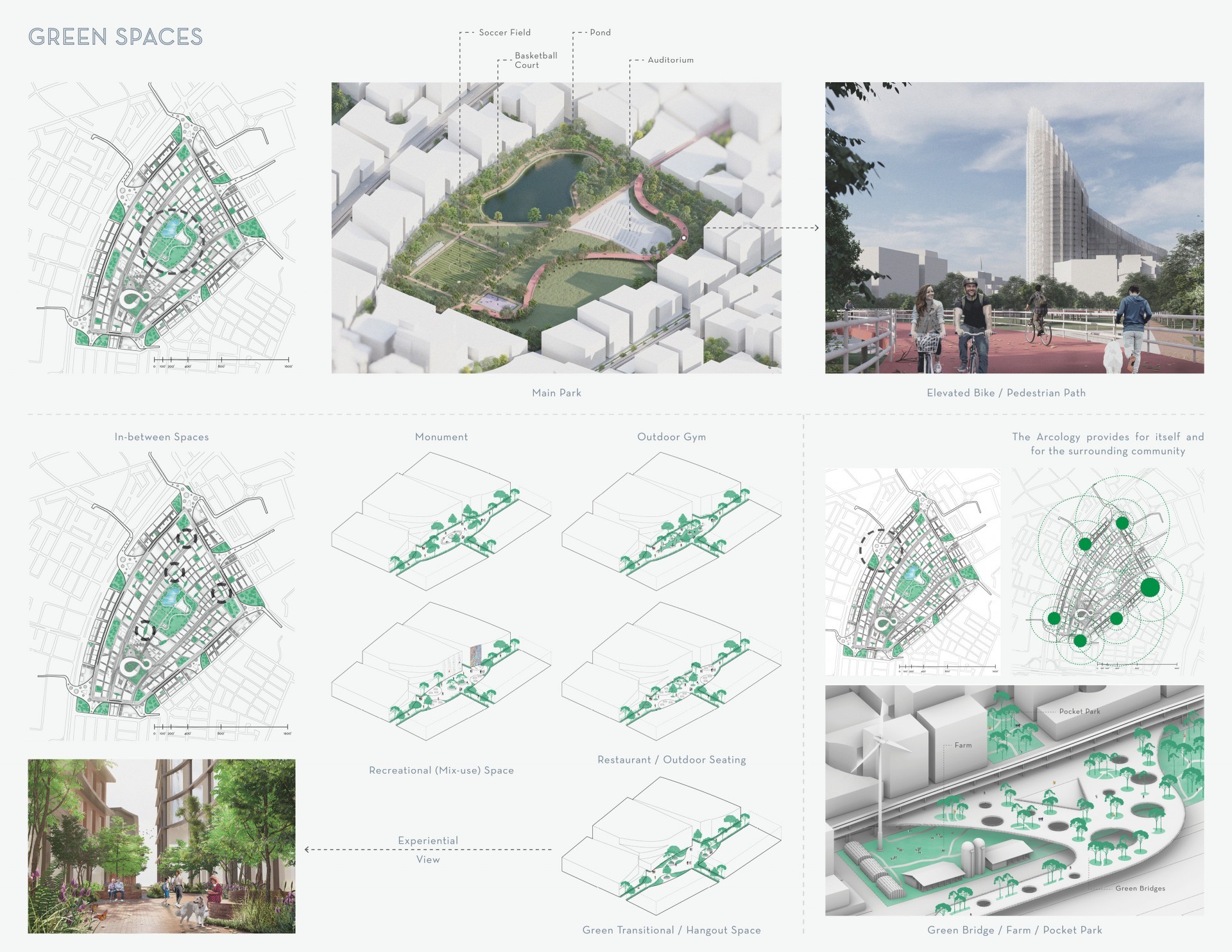 Parks, farms, and in-between spaces (alternative to alleyways)
Parks, farms, and in-between spaces (alternative to alleyways)
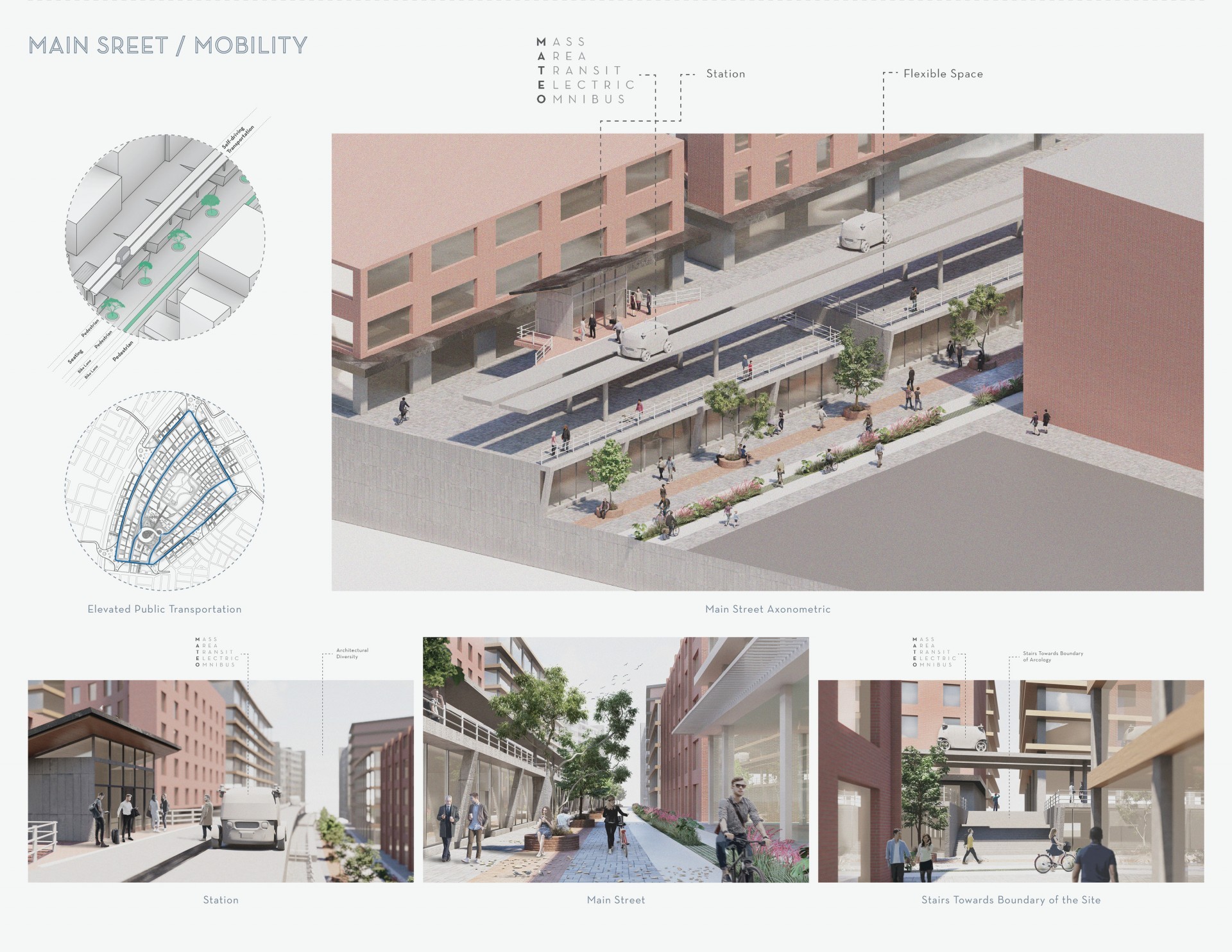 Mobility and transportation (main streets)
Mobility and transportation (main streets)
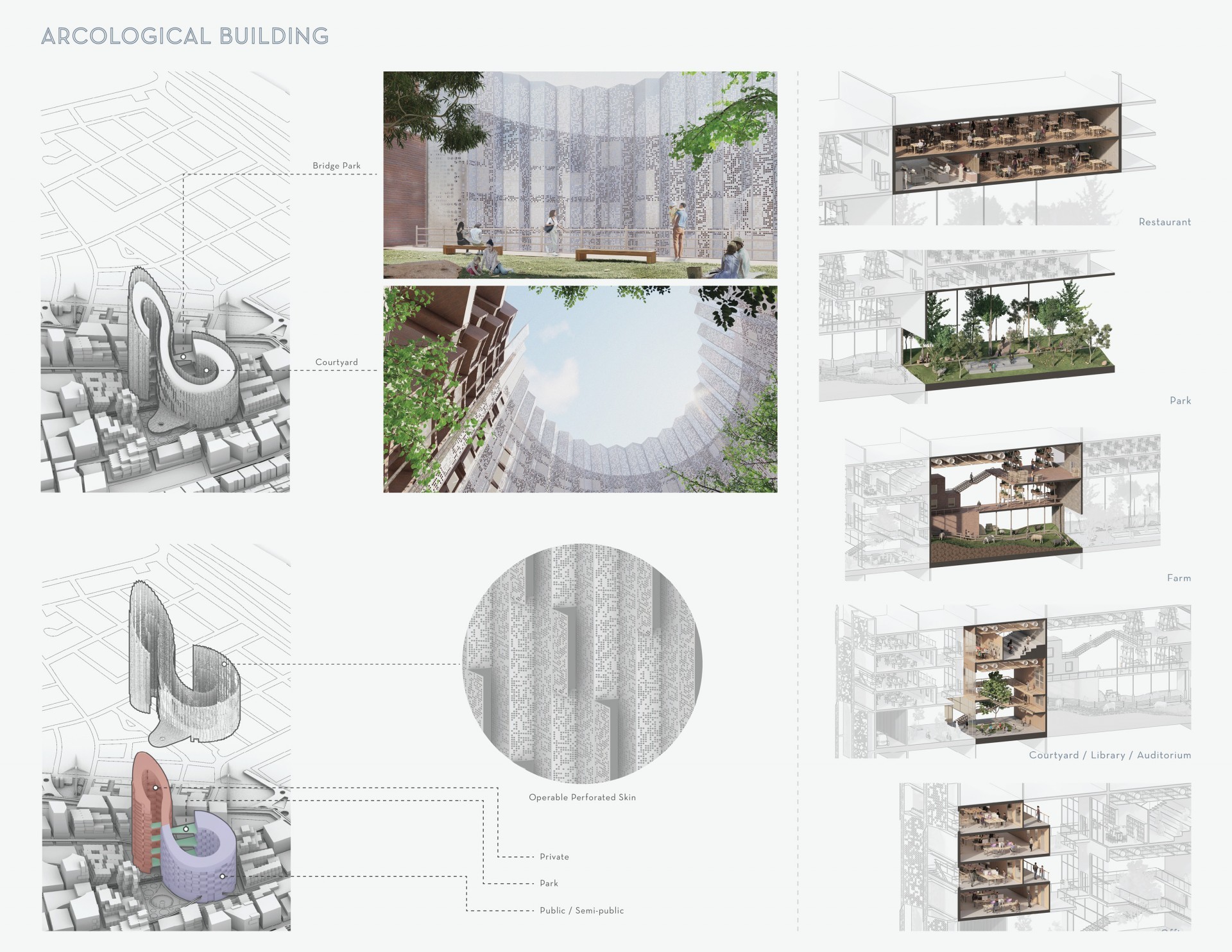 Arcological Building, envelope, and programming
Arcological Building, envelope, and programming
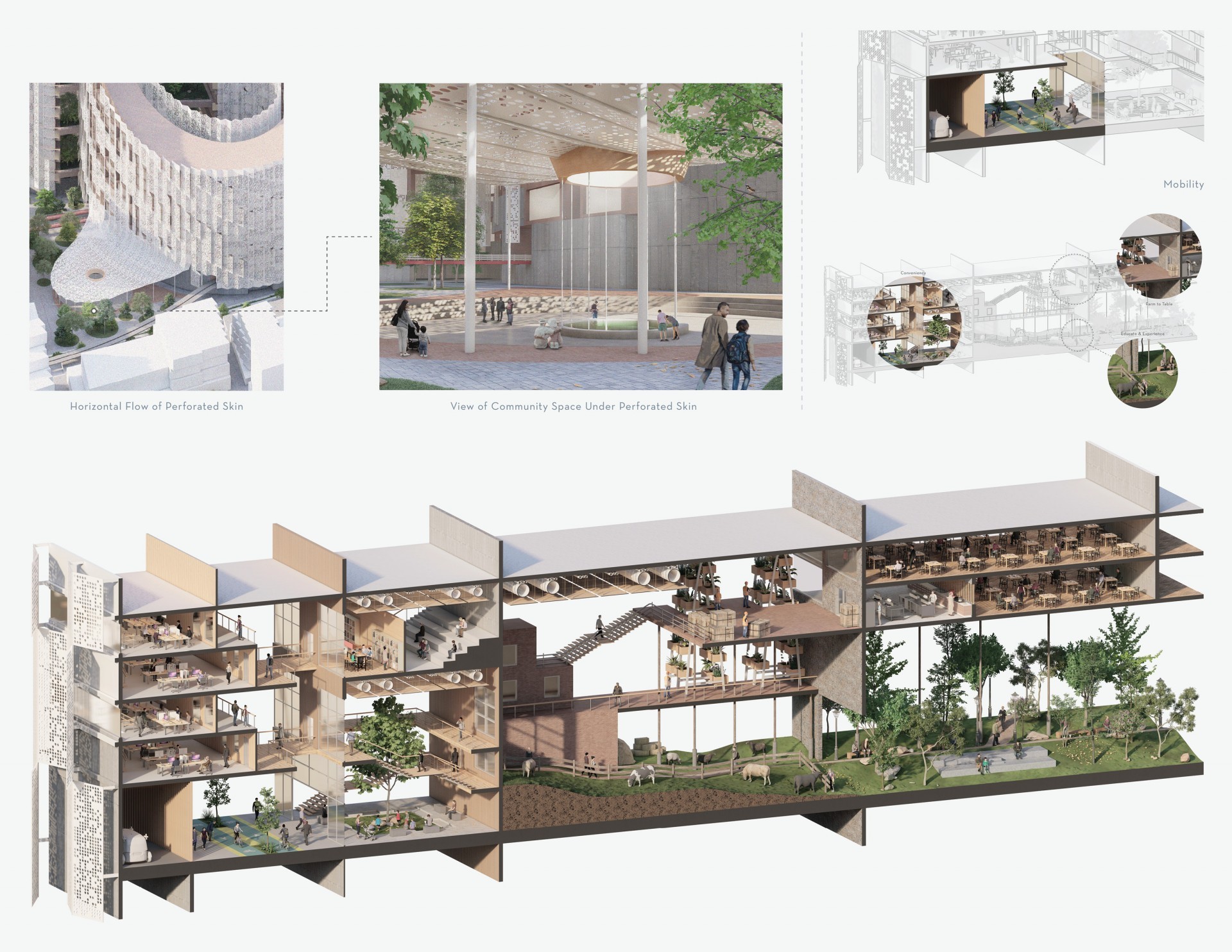 Spaces within and outside of the Arcological building
Spaces within and outside of the Arcological building
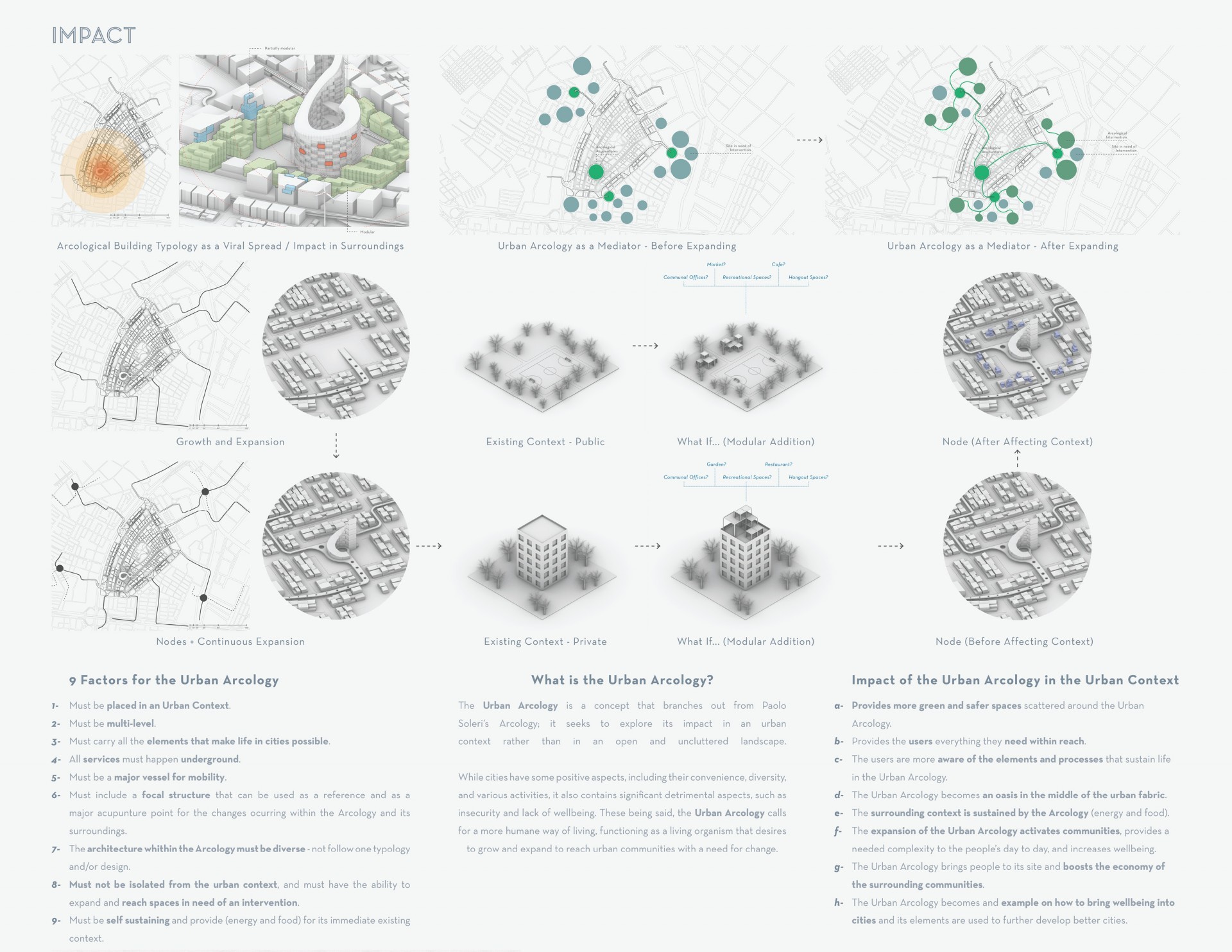 Urban Arcology impact and definition. What is the Urban Arcology?
Urban Arcology impact and definition. What is the Urban Arcology?
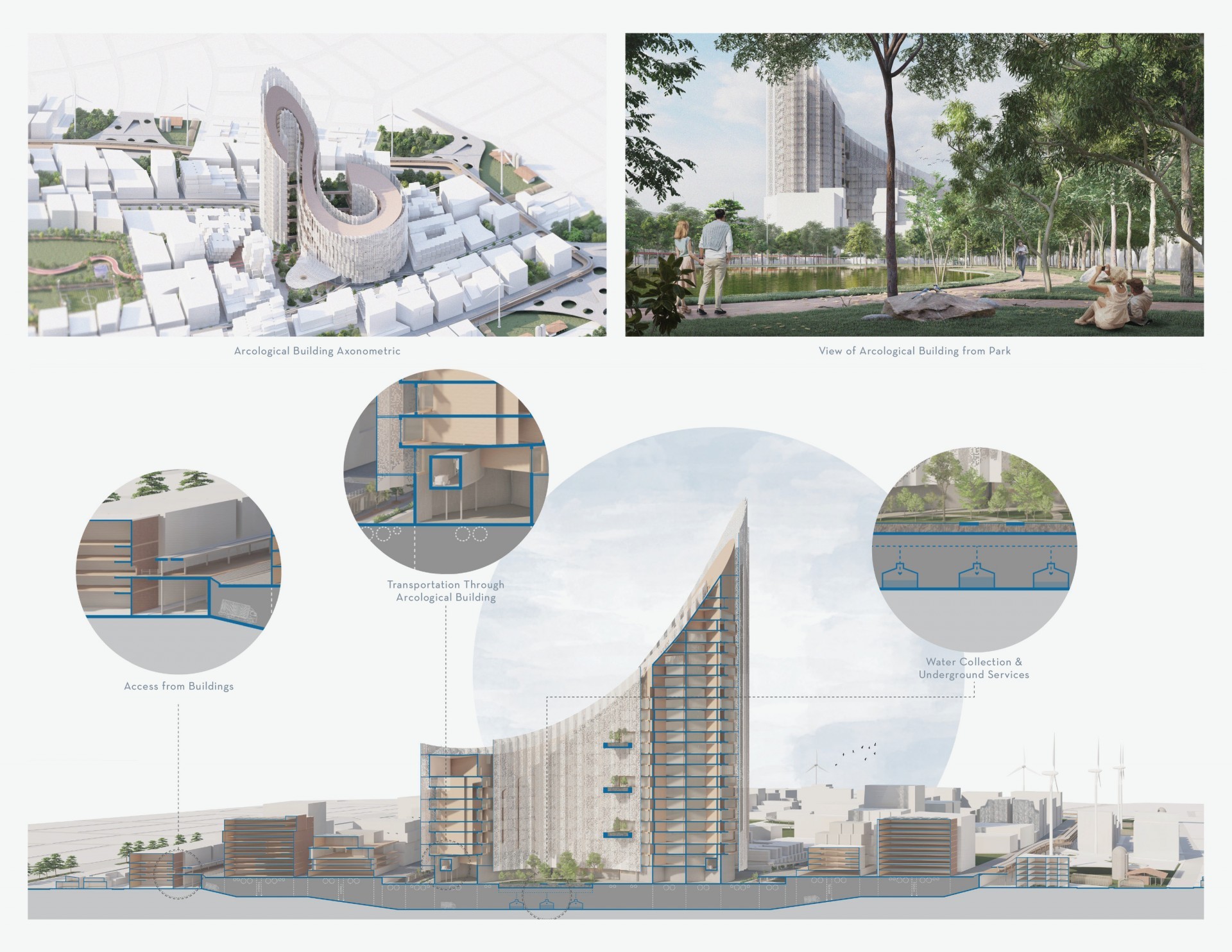 Views and section
Views and section